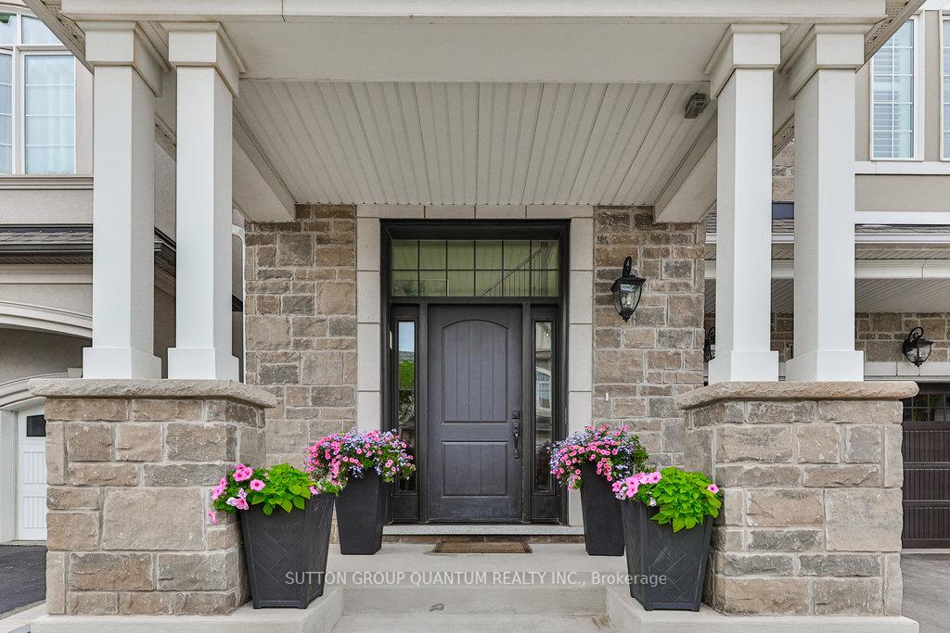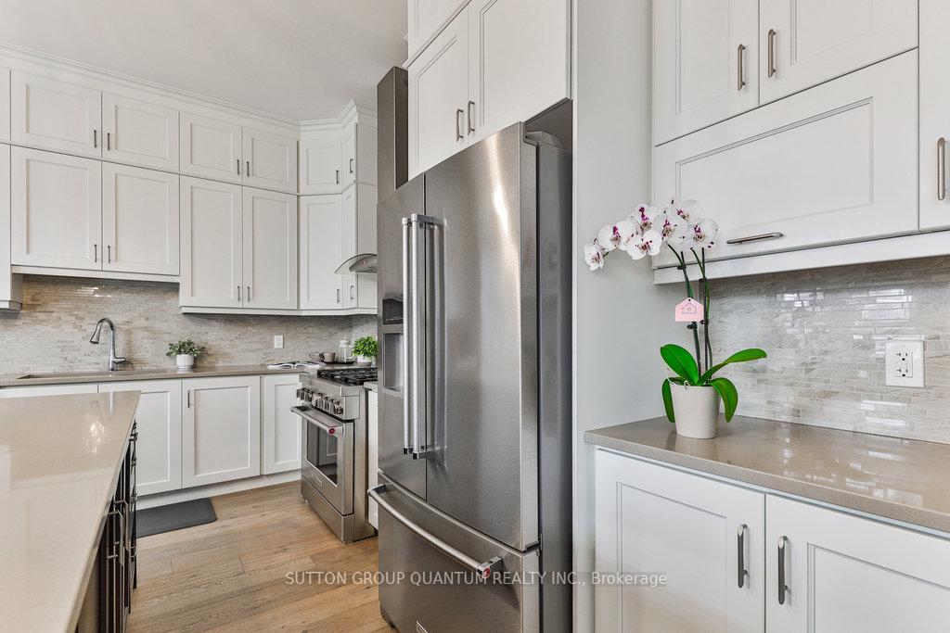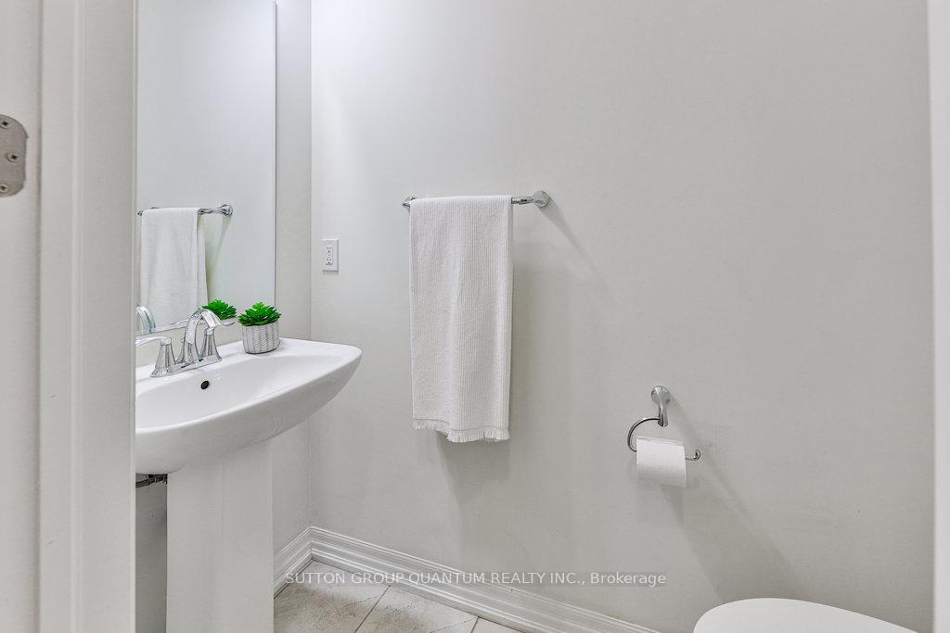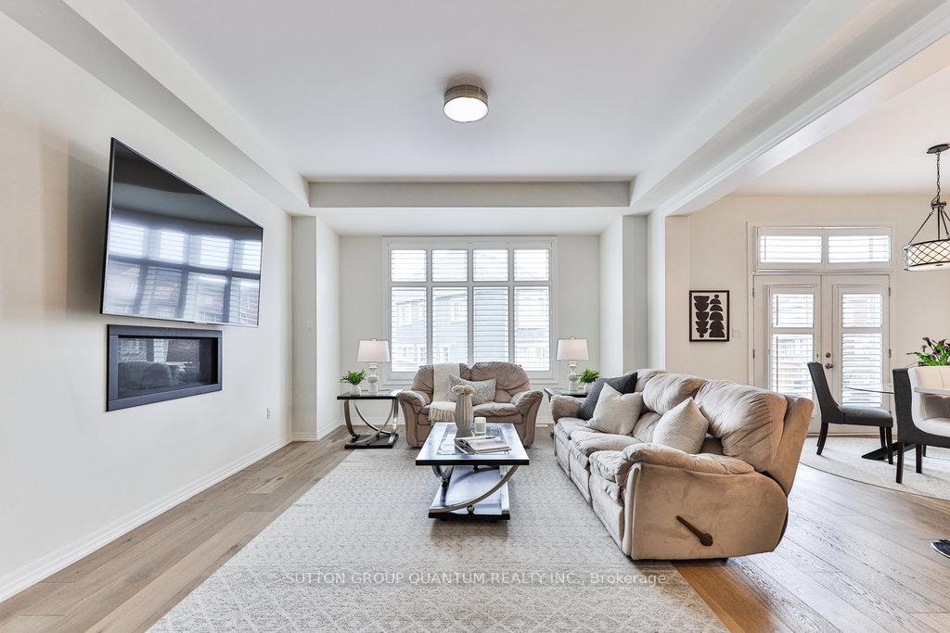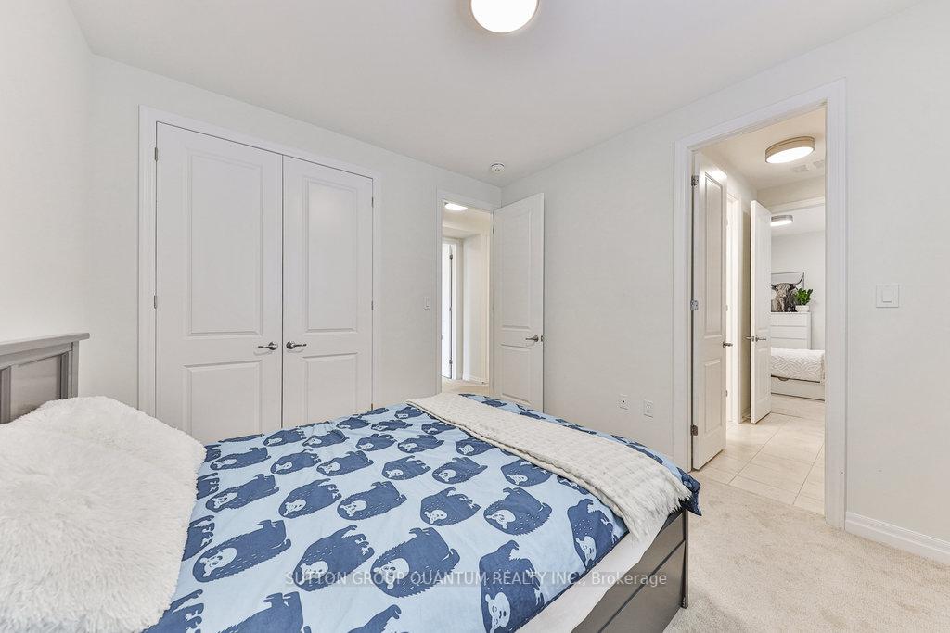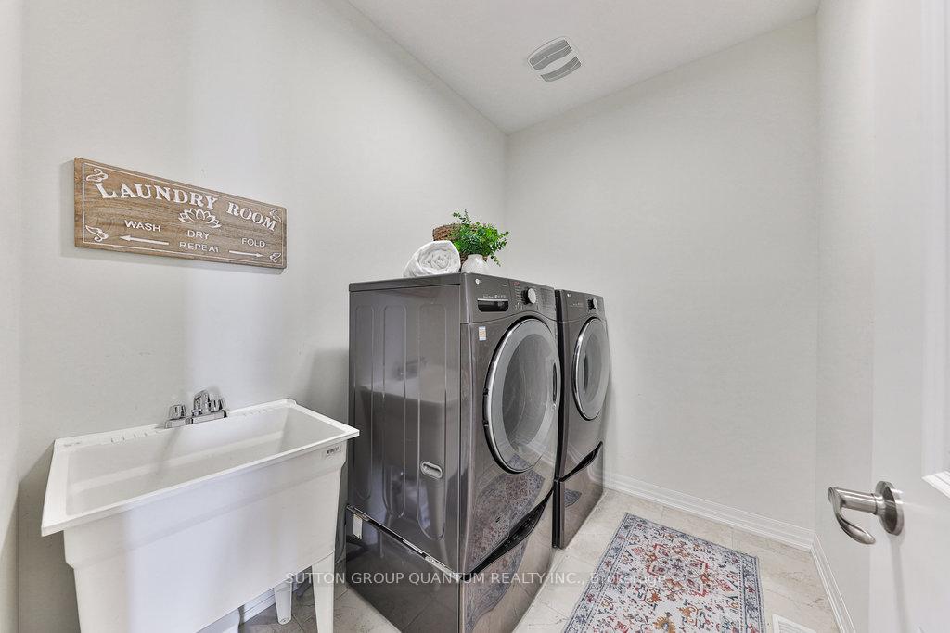$1,999,000
Available - For Sale
Listing ID: W10255773
104 Bowbeer Rd , Oakville, L6H 0Y5, Ontario
| Your Modern Dream Home Awaits! Step inside and be welcomed by a breathtaking 20' open-to-above ceiling, leading to a spacious main floor with soaring 10' ceilings. The heart of this home is its gourmet kitchen, featuring sleek cabinetry, a central island, and premium stainless steel appliances perfect for culinary creations and family gatherings. An adjacent breakfast area opens onto a walk-out deck, offering a peaceful space for morning coffee or lively al fresco dining. Upstairs, the luxury continues with 9' ceilings throughout. The primary bedroom is a retreat with a spacious layout, dual walk-in closets (hers and his), and a spa-like 5-piece en-suite bath featuring upscale finishes. The second bedroom boasts a private 3-piece en-suite and a walk-in closet, perfect for guests or family members needing space. The third and fourth bedrooms share a well-appointed Jack & Jill bathroom, designed with convenience in mind. Additional highlights include a practical mud room and a powder room on the main level, catering to everyday needs. A cold cellar on the lower level provides ample storage space for wine enthusiasts or extra provisions. The finished lookout basement with a 9' ceiling provides additional living space ideal for a rec room, office, or guest suite. Located in a vibrant community, this home is close to high-ranking schools, parks, scenic trails, recreation centers, shopping hubs, and offers quick highway access. Don't miss this opportunity to own a masterpiece of design and comfort! |
| Price | $1,999,000 |
| Taxes: | $7566.35 |
| Address: | 104 Bowbeer Rd , Oakville, L6H 0Y5, Ontario |
| Lot Size: | 38.06 x 90.29 (Feet) |
| Acreage: | < .50 |
| Directions/Cross Streets: | Sixth Line / Burnhamthorpe Rd |
| Rooms: | 9 |
| Bedrooms: | 4 |
| Bedrooms +: | |
| Kitchens: | 1 |
| Family Room: | Y |
| Basement: | Finished, Sep Entrance |
| Approximatly Age: | 0-5 |
| Property Type: | Detached |
| Style: | 2-Storey |
| Exterior: | Brick, Metal/Side |
| Garage Type: | Built-In |
| (Parking/)Drive: | Pvt Double |
| Drive Parking Spaces: | 2 |
| Pool: | None |
| Approximatly Age: | 0-5 |
| Approximatly Square Footage: | 3000-3500 |
| Property Features: | Hospital, Park, Public Transit, Rec Centre, School, Wooded/Treed |
| Fireplace/Stove: | Y |
| Heat Source: | Gas |
| Heat Type: | Forced Air |
| Central Air Conditioning: | Central Air |
| Laundry Level: | Upper |
| Sewers: | Sewers |
| Water: | Municipal |
| Utilities-Cable: | Y |
| Utilities-Hydro: | Y |
| Utilities-Gas: | Y |
| Utilities-Telephone: | Y |
$
%
Years
This calculator is for demonstration purposes only. Always consult a professional
financial advisor before making personal financial decisions.
| Although the information displayed is believed to be accurate, no warranties or representations are made of any kind. |
| SUTTON GROUP QUANTUM REALTY INC. |
|
|

Dir:
1-866-382-2968
Bus:
416-548-7854
Fax:
416-981-7184
| Virtual Tour | Book Showing | Email a Friend |
Jump To:
At a Glance:
| Type: | Freehold - Detached |
| Area: | Halton |
| Municipality: | Oakville |
| Neighbourhood: | Rural Oakville |
| Style: | 2-Storey |
| Lot Size: | 38.06 x 90.29(Feet) |
| Approximate Age: | 0-5 |
| Tax: | $7,566.35 |
| Beds: | 4 |
| Baths: | 4 |
| Fireplace: | Y |
| Pool: | None |
Locatin Map:
Payment Calculator:
- Color Examples
- Green
- Black and Gold
- Dark Navy Blue And Gold
- Cyan
- Black
- Purple
- Gray
- Blue and Black
- Orange and Black
- Red
- Magenta
- Gold
- Device Examples

