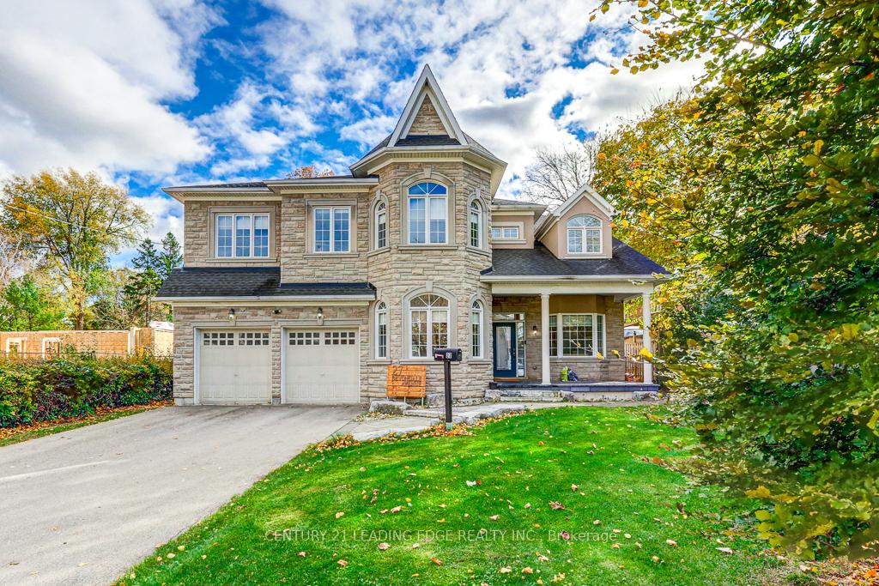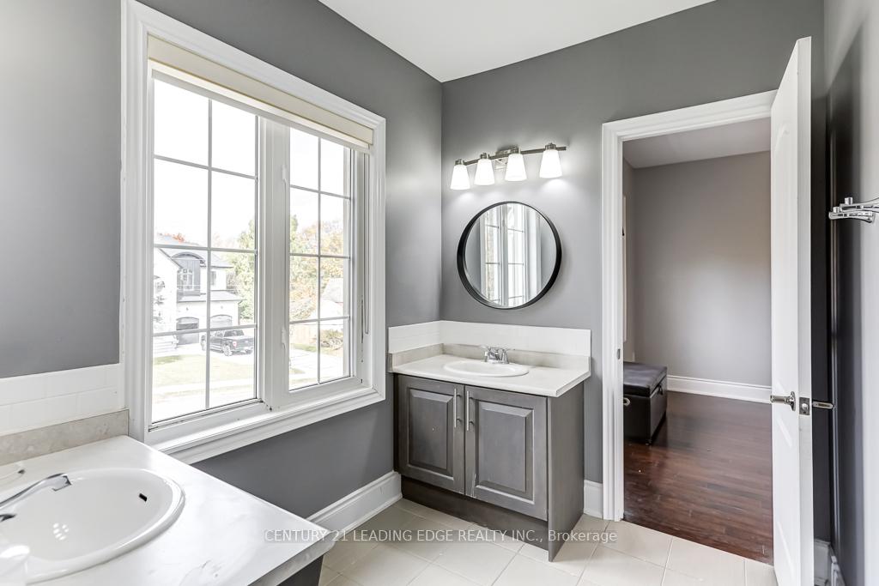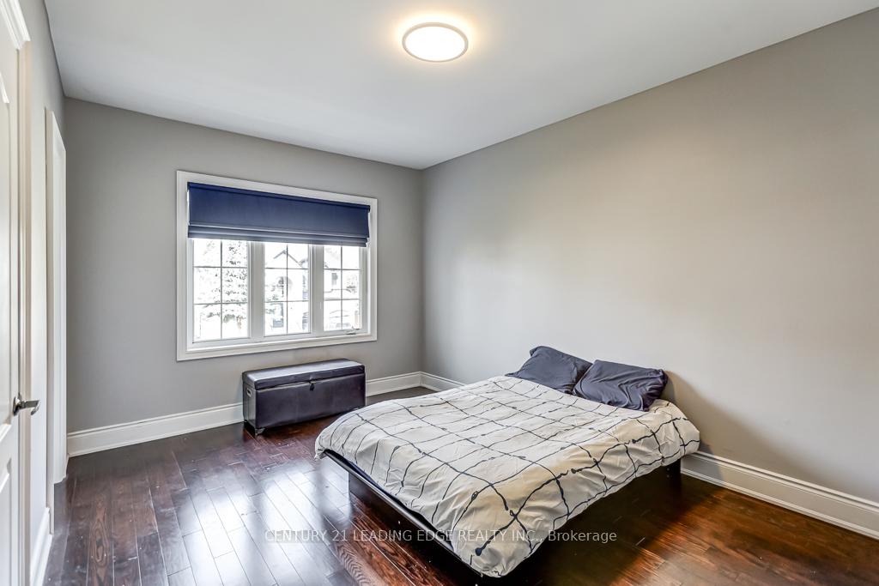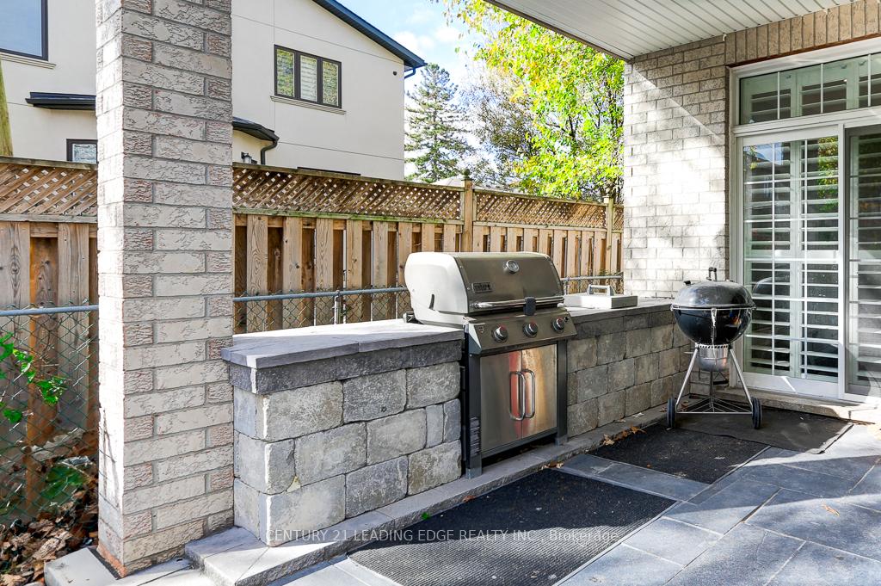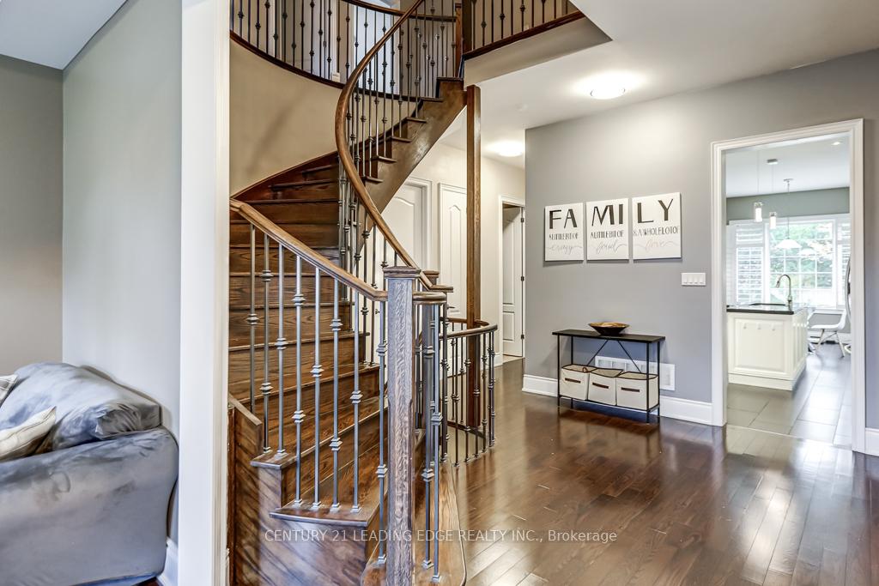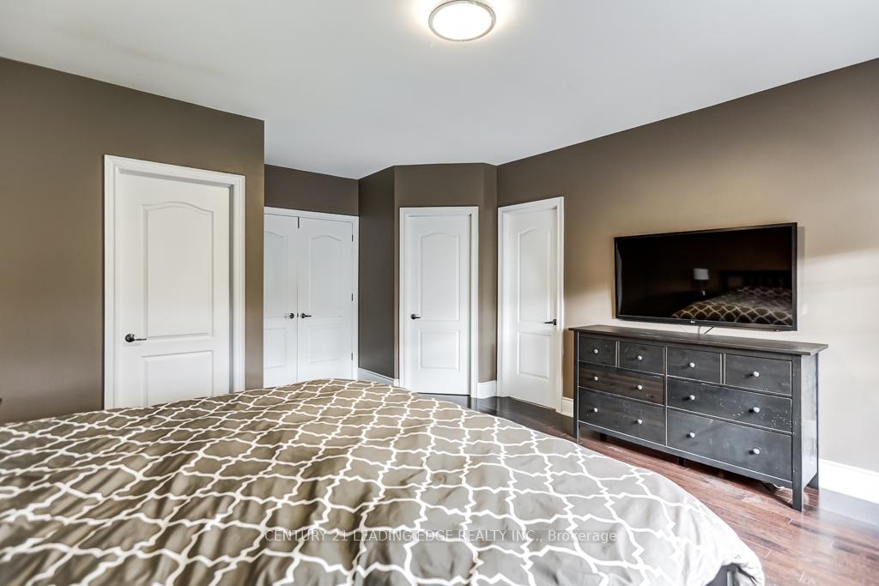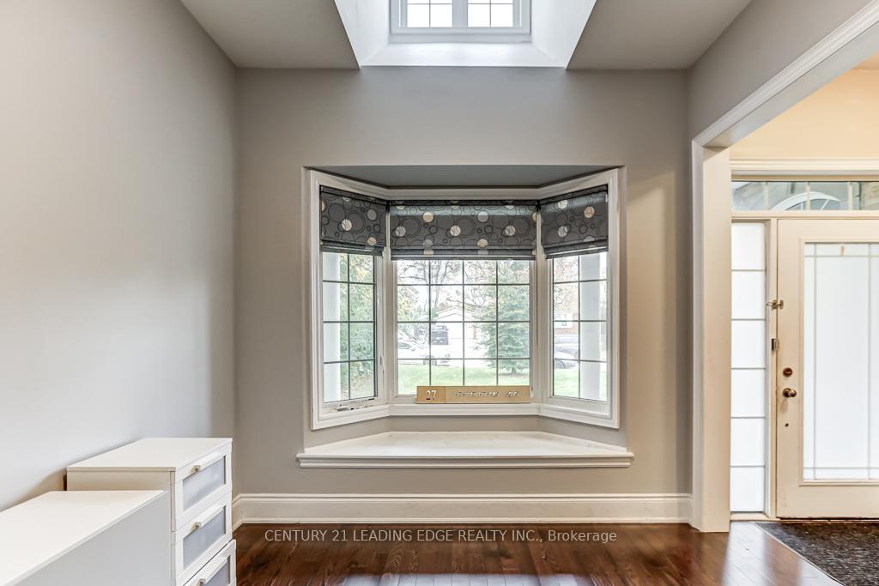$2,388,000
Available - For Sale
Listing ID: C10410055
27 Devondale Ave , Toronto, M2R 2C9, Ontario
| Your dream home is now for sale!!!!! This beautiful home has everything you can ask for and more. The bedrooms are huge with ensuites and walk in closets. Same hardwood flooring throughout the home and ceramic flooring in the kitchen and bathrooms. 10 foot ceilings and extra large baseboards. Close to transit, schools and shops. 3 Car Garage with one side tandem. A must see!!!!! |
| Extras: Inground Sprinkler System, HRV, Covered Back Porch with Outdoor BBQ, Island Gazebo and Shed. |
| Price | $2,388,000 |
| Taxes: | $14184.00 |
| Address: | 27 Devondale Ave , Toronto, M2R 2C9, Ontario |
| Lot Size: | 62.00 x 188.00 (Feet) |
| Directions/Cross Streets: | Bathurst & Finch |
| Rooms: | 12 |
| Bedrooms: | 4 |
| Bedrooms +: | |
| Kitchens: | 1 |
| Family Room: | Y |
| Basement: | Full, Unfinished |
| Approximatly Age: | 6-15 |
| Property Type: | Detached |
| Style: | 2-Storey |
| Exterior: | Brick, Stone |
| Garage Type: | Attached |
| (Parking/)Drive: | Pvt Double |
| Drive Parking Spaces: | 4 |
| Pool: | None |
| Approximatly Age: | 6-15 |
| Approximatly Square Footage: | 3500-5000 |
| Property Features: | Fenced Yard, Place Of Worship, Public Transit, School |
| Fireplace/Stove: | Y |
| Heat Source: | Gas |
| Heat Type: | Forced Air |
| Central Air Conditioning: | Central Air |
| Laundry Level: | Upper |
| Sewers: | Sewers |
| Water: | Municipal |
| Utilities-Cable: | Y |
| Utilities-Hydro: | Y |
| Utilities-Gas: | Y |
| Utilities-Telephone: | Y |
$
%
Years
This calculator is for demonstration purposes only. Always consult a professional
financial advisor before making personal financial decisions.
| Although the information displayed is believed to be accurate, no warranties or representations are made of any kind. |
| CENTURY 21 LEADING EDGE REALTY INC. |
|
|

Dir:
1-866-382-2968
Bus:
416-548-7854
Fax:
416-981-7184
| Virtual Tour | Book Showing | Email a Friend |
Jump To:
At a Glance:
| Type: | Freehold - Detached |
| Area: | Toronto |
| Municipality: | Toronto |
| Neighbourhood: | Newtonbrook West |
| Style: | 2-Storey |
| Lot Size: | 62.00 x 188.00(Feet) |
| Approximate Age: | 6-15 |
| Tax: | $14,184 |
| Beds: | 4 |
| Baths: | 4 |
| Fireplace: | Y |
| Pool: | None |
Locatin Map:
Payment Calculator:
- Color Examples
- Green
- Black and Gold
- Dark Navy Blue And Gold
- Cyan
- Black
- Purple
- Gray
- Blue and Black
- Orange and Black
- Red
- Magenta
- Gold
- Device Examples

