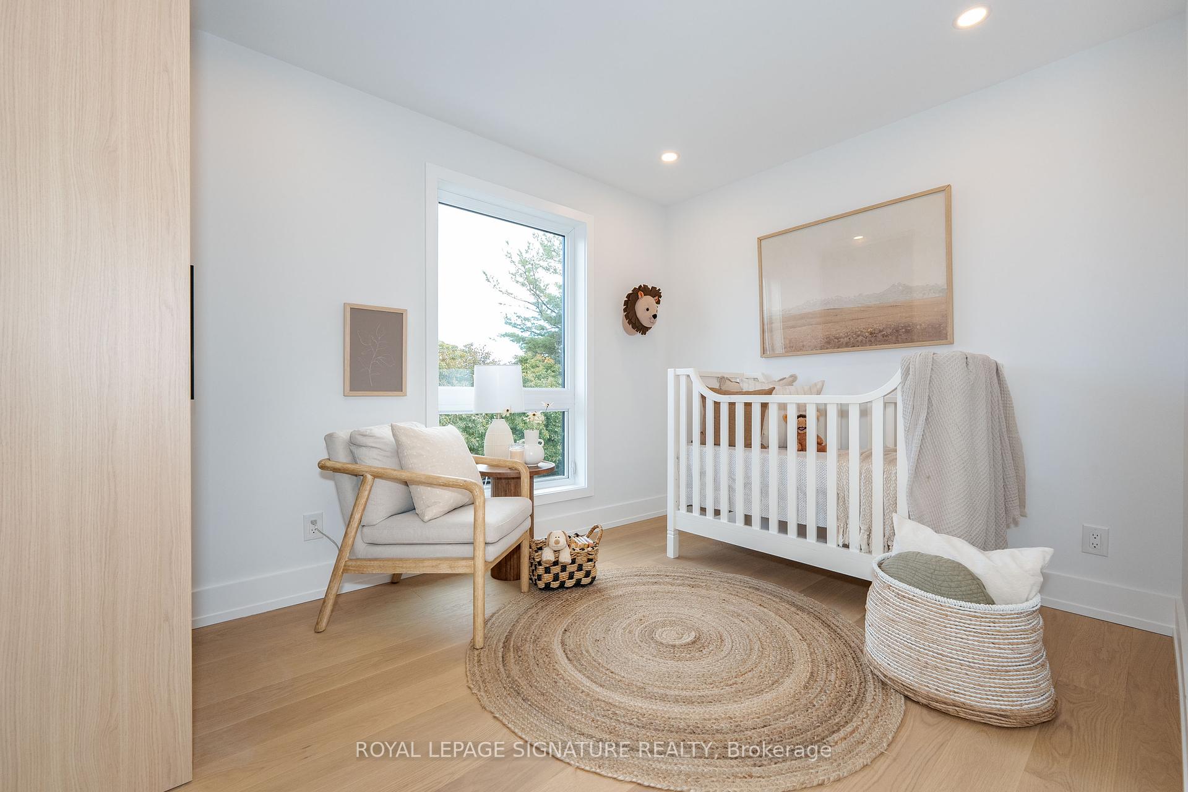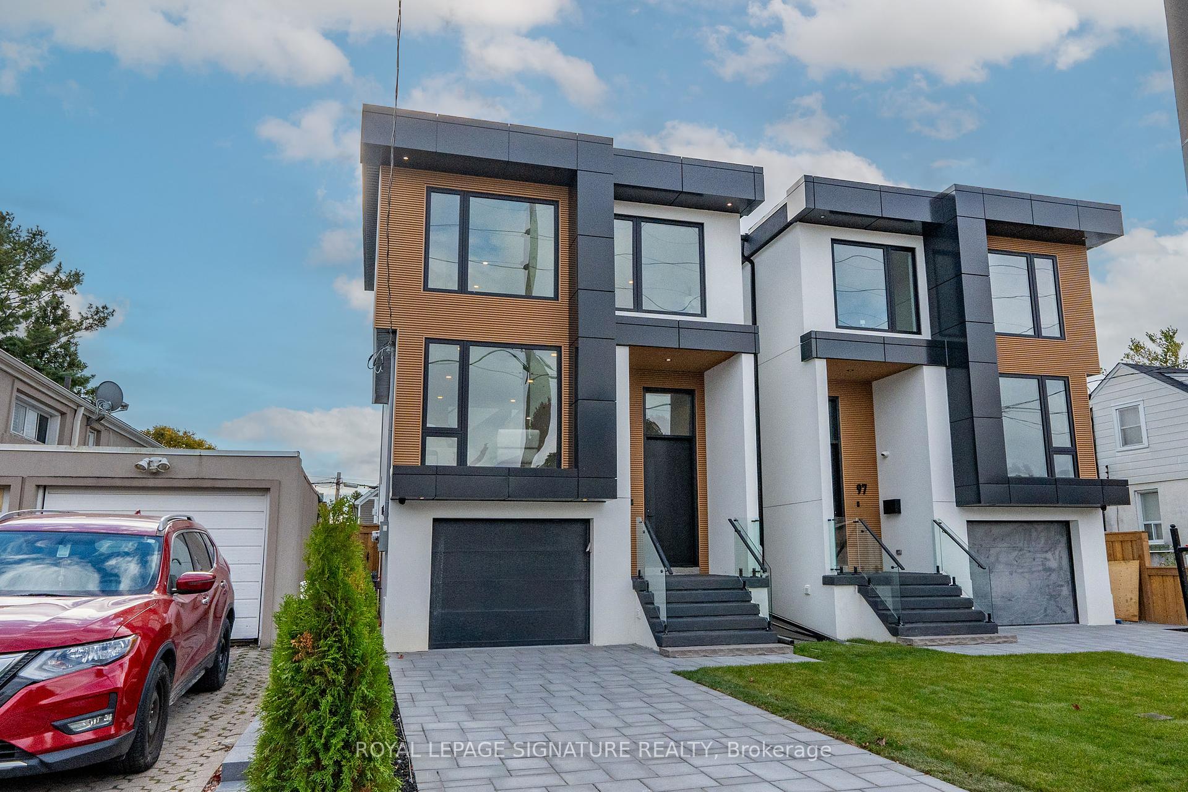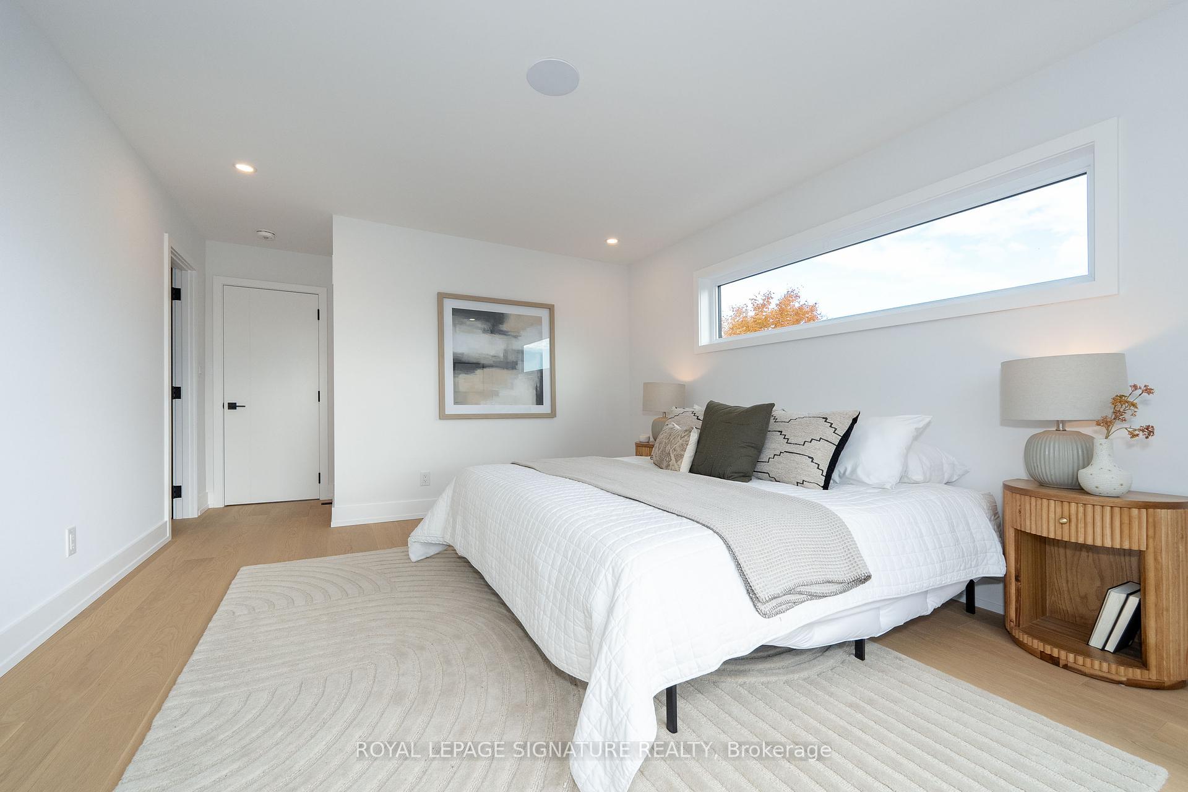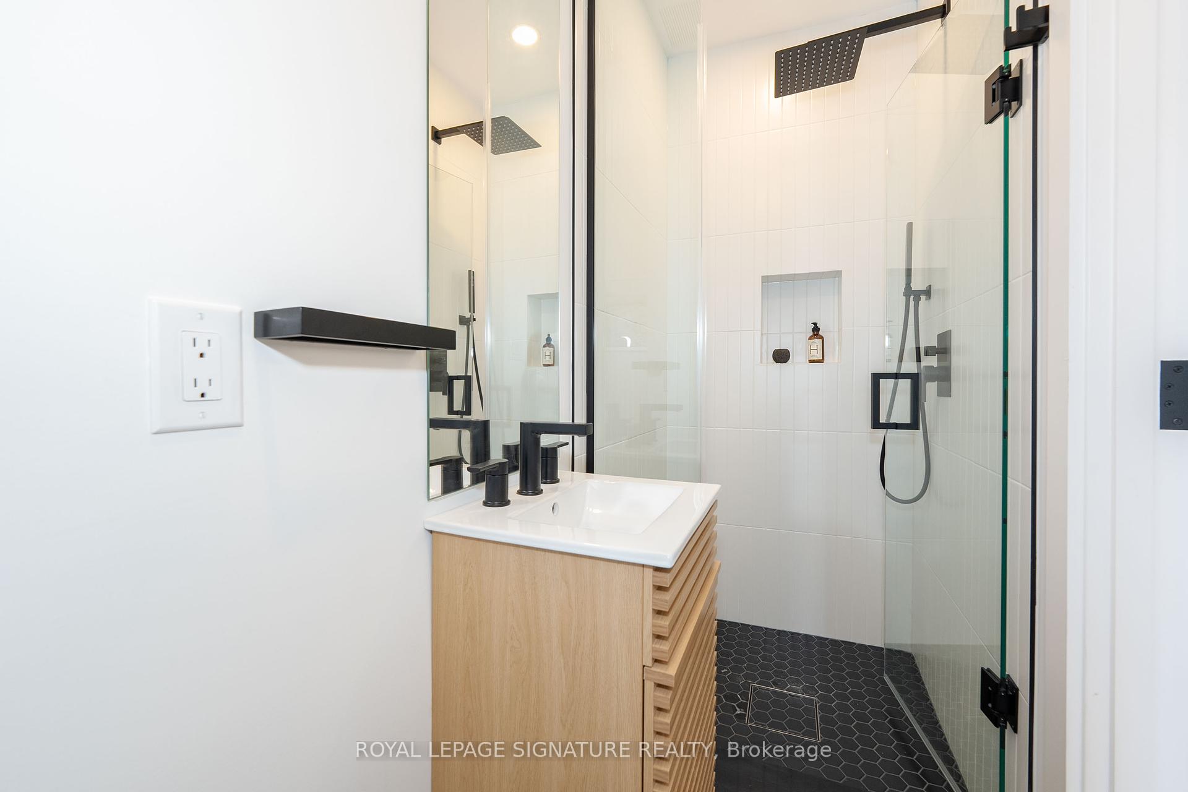$1,699,000
Available - For Sale
Listing ID: E9716947
99 Yardley Ave , Toronto, M4B 2A9, Ontario
| WOW WOW WOW!!! This stunning custom built home equipped with spacious 4 bed/5 Bath Will Take Your Breath Away! Located In Topham Park community, On A Quiet Street Close To Great Schools, Parks,groceries and many more amenities, Public Transit bus & Eglinton LRT, 15 min to Beaches & Downtown, 5min to DVP. Gourmet Kitchen W/ massive Island for your entertainment, Caesar stone C/Top, 6 gas burners stove for the chef in you! Open Concept Living Space, Modern & Elegant Design W/ Top Of The Line Appliances. Feature Tankless Water Heater, central vacuum, hardwood floors, interlock driveway,B/I speakers, skylights, google nest, large Windows, 12 foot ceilings on main floor, 10 foot ceiling in bsmt. You Can't Ask For More. Create family memories for years to come. Make This House Your Home! |
| Extras: S/S 80"Fridge, S/S Gas Stove, Hood Range, B/In Dishwasher, Washer/Dryer, Speakers Surround All Floors, , Ac, Camera Roughed In, Hide Hose Central Vacuum, Security System, Skylights, Fireplace, heated flooring in Primary bedroom, All Elf's |
| Price | $1,699,000 |
| Taxes: | $0.00 |
| Address: | 99 Yardley Ave , Toronto, M4B 2A9, Ontario |
| Lot Size: | 25.00 x 100.00 (Feet) |
| Directions/Cross Streets: | Victoria Park/Eglinton |
| Rooms: | 12 |
| Rooms +: | 2 |
| Bedrooms: | 4 |
| Bedrooms +: | |
| Kitchens: | 1 |
| Family Room: | Y |
| Basement: | Fin W/O, Sep Entrance |
| Property Type: | Detached |
| Style: | 2-Storey |
| Exterior: | Stucco/Plaster |
| Garage Type: | Built-In |
| (Parking/)Drive: | Private |
| Drive Parking Spaces: | 2 |
| Pool: | None |
| Approximatly Square Footage: | 2000-2500 |
| Property Features: | Fenced Yard, Park, Place Of Worship, Public Transit, Rec Centre, School |
| Fireplace/Stove: | Y |
| Heat Source: | Gas |
| Heat Type: | Forced Air |
| Central Air Conditioning: | Central Air |
| Sewers: | Sewers |
| Water: | Municipal |
$
%
Years
This calculator is for demonstration purposes only. Always consult a professional
financial advisor before making personal financial decisions.
| Although the information displayed is believed to be accurate, no warranties or representations are made of any kind. |
| ROYAL LEPAGE SIGNATURE REALTY |
|
|

Dir:
1-866-382-2968
Bus:
416-548-7854
Fax:
416-981-7184
| Virtual Tour | Book Showing | Email a Friend |
Jump To:
At a Glance:
| Type: | Freehold - Detached |
| Area: | Toronto |
| Municipality: | Toronto |
| Neighbourhood: | East York |
| Style: | 2-Storey |
| Lot Size: | 25.00 x 100.00(Feet) |
| Beds: | 4 |
| Baths: | 5 |
| Fireplace: | Y |
| Pool: | None |
Locatin Map:
Payment Calculator:
- Color Examples
- Green
- Black and Gold
- Dark Navy Blue And Gold
- Cyan
- Black
- Purple
- Gray
- Blue and Black
- Orange and Black
- Red
- Magenta
- Gold
- Device Examples











































