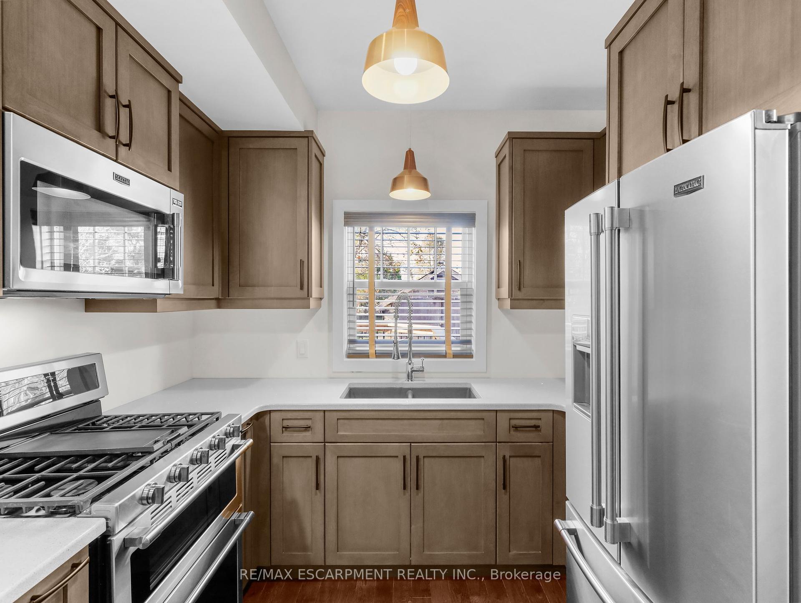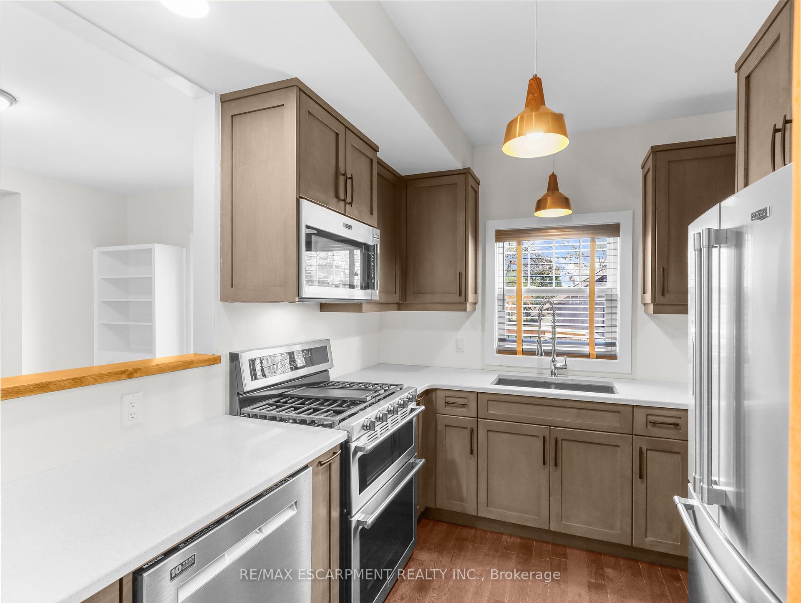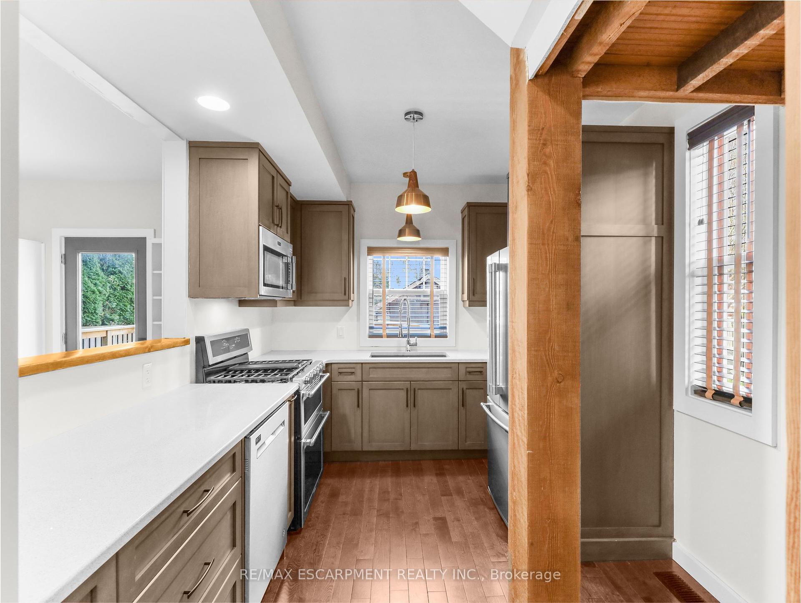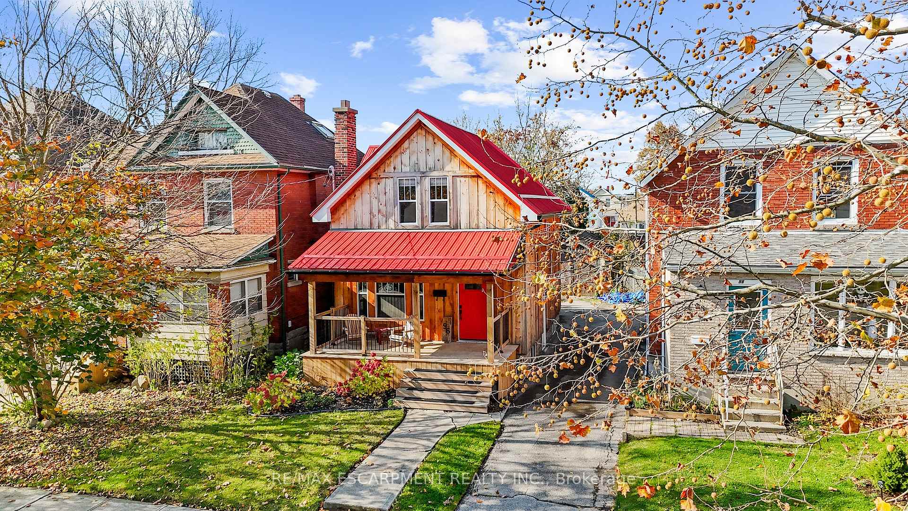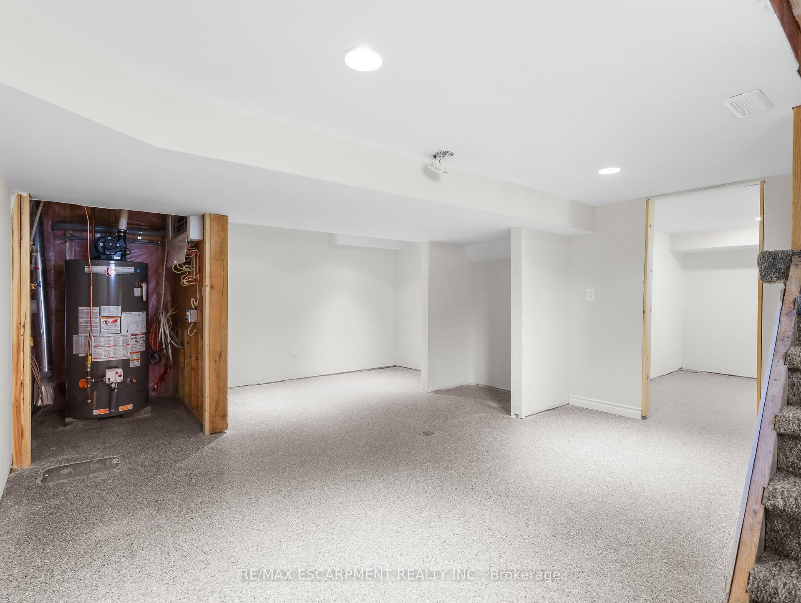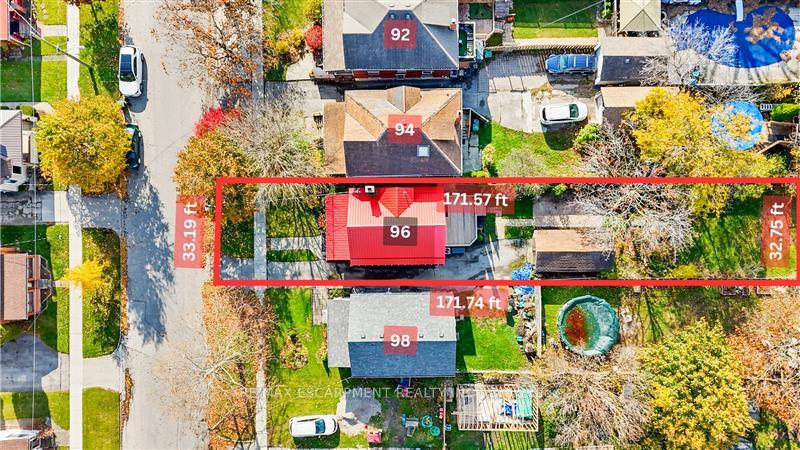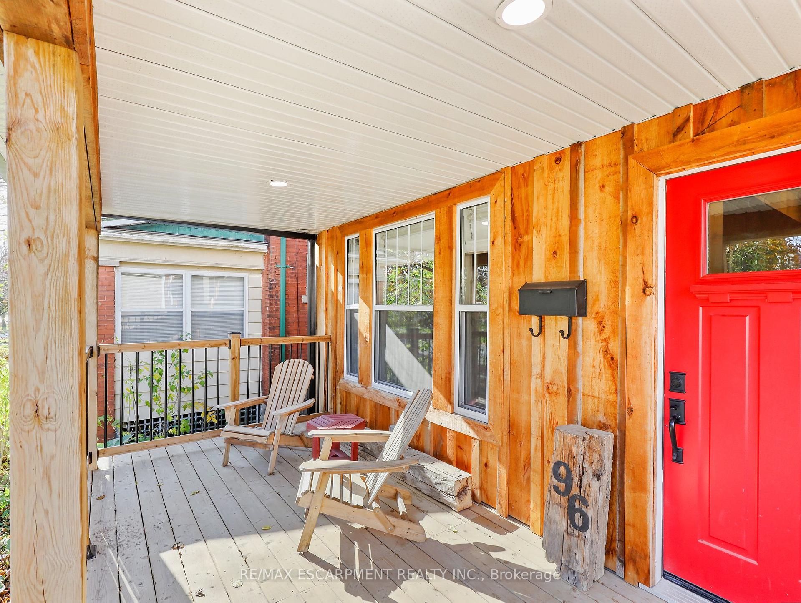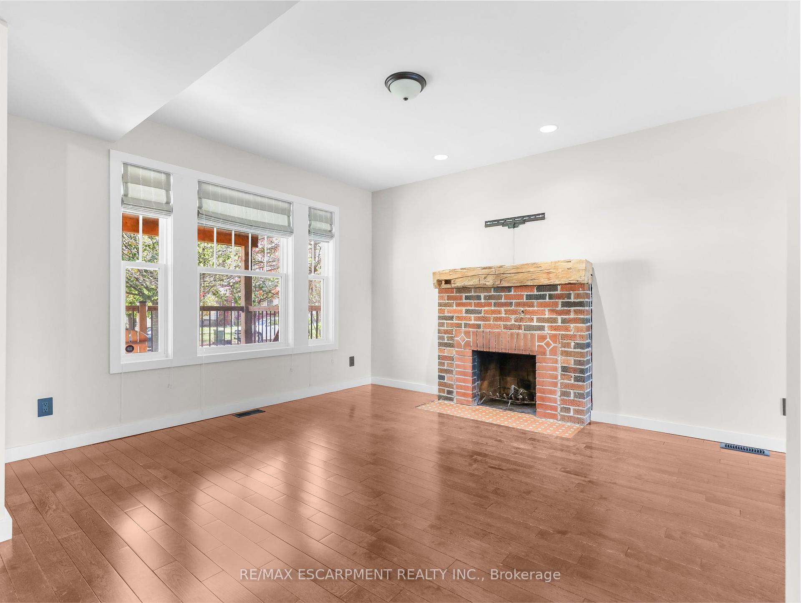$479,000
Available - For Sale
Listing ID: X10410393
96 Alma St , St. Thomas, N5P 3B1, Ontario
| This beautifully renovated home in St. Thomas offers a perfect blend of comfort, style, and convenience, making it an excellent choice for a young family or savvy investor. Located just 20 minutes from London, this home is ideally situated in an area experiencing steady residential and commercial/industrial growth, presenting a prime opportunity for investors looking to capitalize on St. Thomas' expanding market.Step inside to discover a main floor thats been thoughtfully updated with hardwood flooring and a modern kitchen featuring stainless steel appliances, including a gas stove. The family room, with its inviting wood-burning fireplace, creates the perfect spot for relaxation, while the dining room opens onto a newly built deck overlooking a grand 171' deep lot, a great space for entertaining or enjoying outdoor activities.Upstairs, you'll find newly carpeted stairs leading to a spacious primary bedroom, two additional bedrooms, and a well-appointed 4-piece bath.The finished basement offers even more living space with epoxy flooring, a large rec room, a 4th bedroom, a 2-piece bath, and laundry room, perfect for a playroom, guests, or hobbies. With St. Thomas growing appeal for both residential and commercial development, this home provides an exceptional opportunity for both homebuyers and investors. Whether you're looking for a comfortable family home or a promising investment in a thriving community, this property is the perfect choice. |
| Extras: Water Heater Owned |
| Price | $479,000 |
| Taxes: | $2129.65 |
| Address: | 96 Alma St , St. Thomas, N5P 3B1, Ontario |
| Lot Size: | 33.19 x 171.57 (Feet) |
| Acreage: | < .50 |
| Directions/Cross Streets: | Woodworth to Redan to Alma |
| Rooms: | 9 |
| Bedrooms: | 3 |
| Bedrooms +: | 1 |
| Kitchens: | 1 |
| Family Room: | Y |
| Basement: | Finished, Full |
| Approximatly Age: | 51-99 |
| Property Type: | Detached |
| Style: | 1 1/2 Storey |
| Exterior: | Board/Batten, Wood |
| Garage Type: | Detached |
| (Parking/)Drive: | Mutual |
| Drive Parking Spaces: | 2 |
| Pool: | None |
| Approximatly Age: | 51-99 |
| Approximatly Square Footage: | 700-1100 |
| Fireplace/Stove: | Y |
| Heat Source: | Gas |
| Heat Type: | Forced Air |
| Central Air Conditioning: | Central Air |
| Sewers: | Sewers |
| Water: | Municipal |
$
%
Years
This calculator is for demonstration purposes only. Always consult a professional
financial advisor before making personal financial decisions.
| Although the information displayed is believed to be accurate, no warranties or representations are made of any kind. |
| RE/MAX ESCARPMENT REALTY INC. |
|
|

Dir:
1-866-382-2968
Bus:
416-548-7854
Fax:
416-981-7184
| Book Showing | Email a Friend |
Jump To:
At a Glance:
| Type: | Freehold - Detached |
| Area: | Elgin |
| Municipality: | St. Thomas |
| Neighbourhood: | NW |
| Style: | 1 1/2 Storey |
| Lot Size: | 33.19 x 171.57(Feet) |
| Approximate Age: | 51-99 |
| Tax: | $2,129.65 |
| Beds: | 3+1 |
| Baths: | 2 |
| Fireplace: | Y |
| Pool: | None |
Locatin Map:
Payment Calculator:
- Color Examples
- Green
- Black and Gold
- Dark Navy Blue And Gold
- Cyan
- Black
- Purple
- Gray
- Blue and Black
- Orange and Black
- Red
- Magenta
- Gold
- Device Examples

