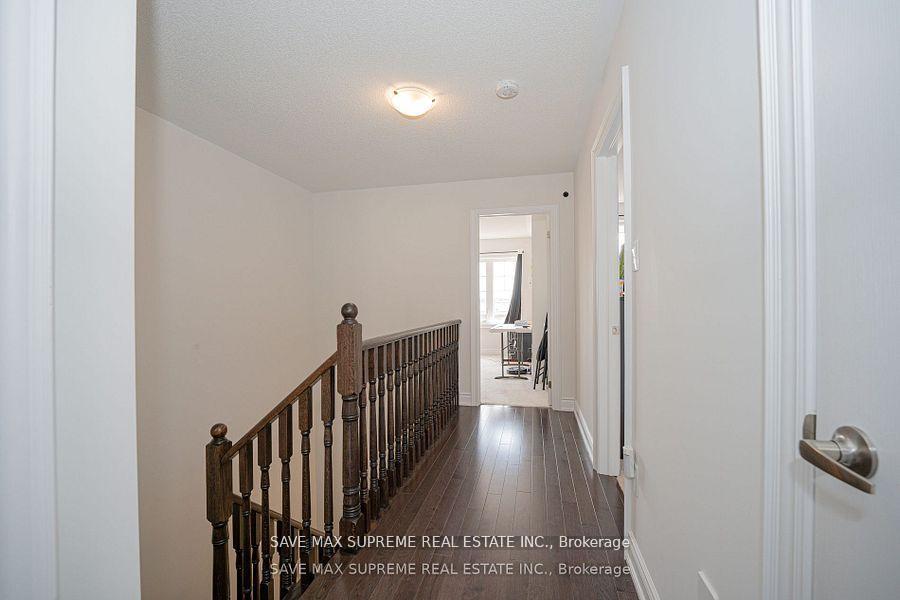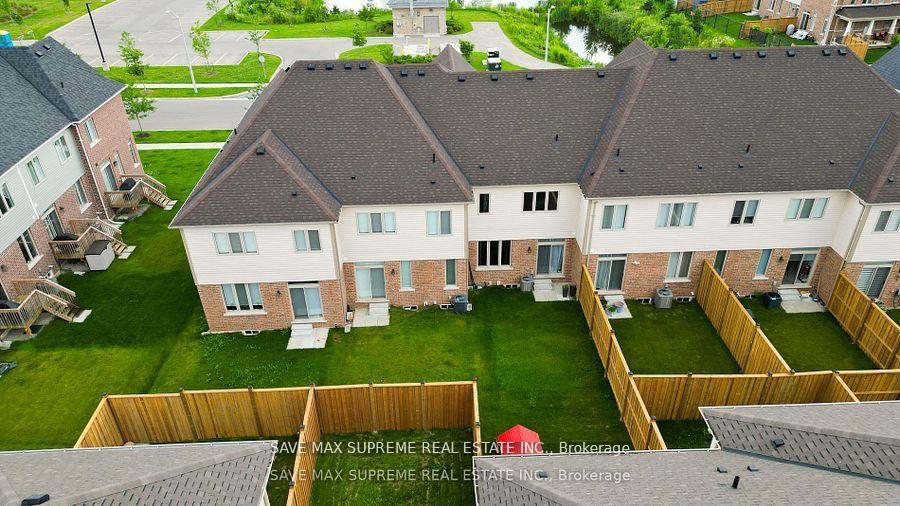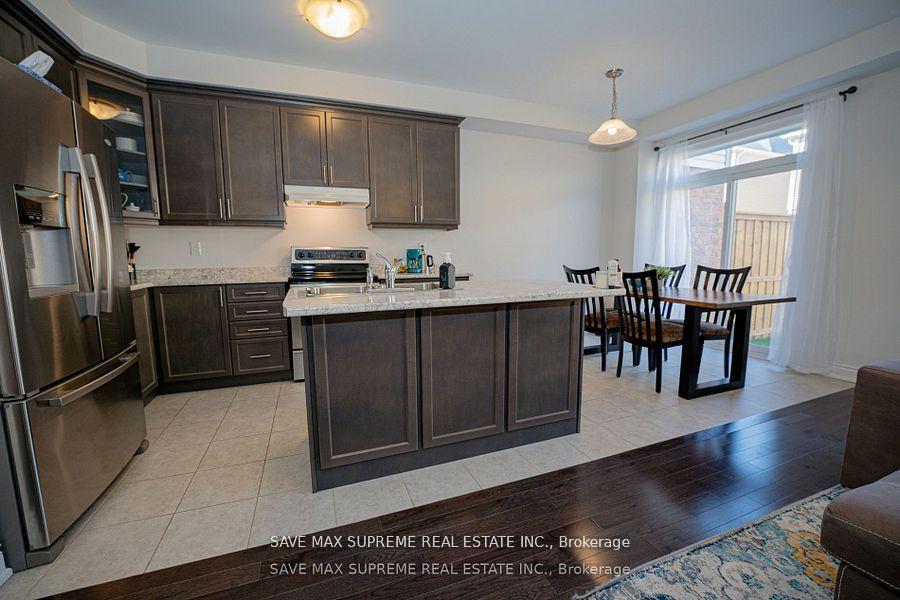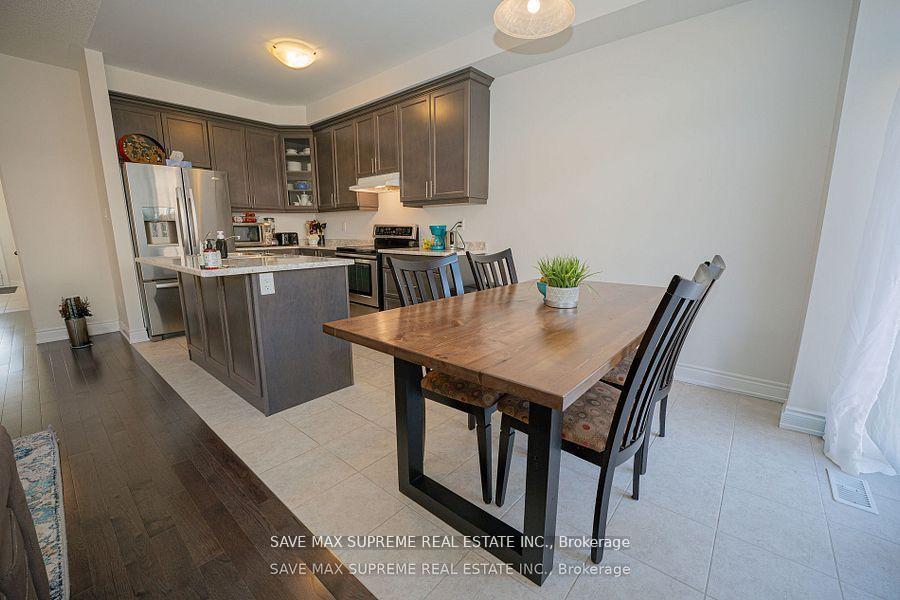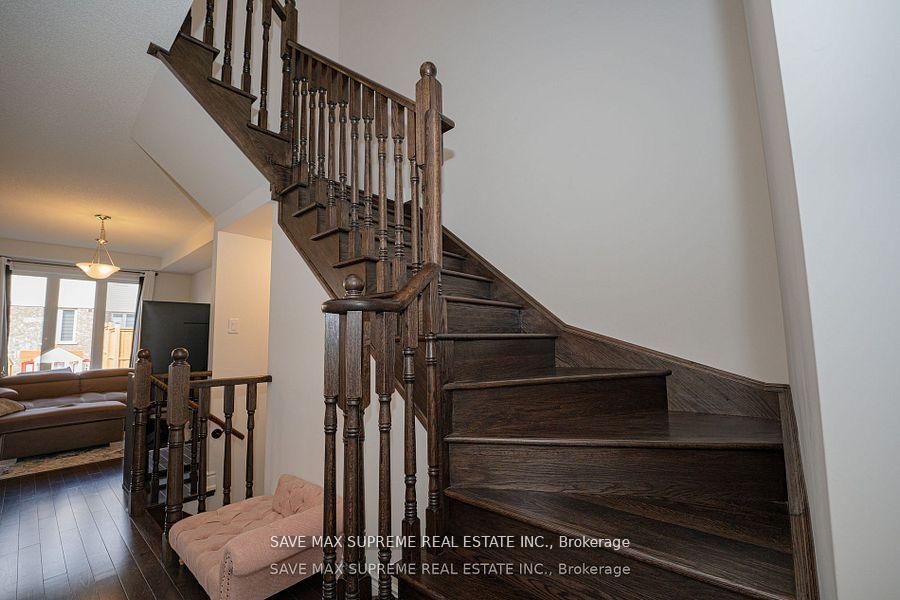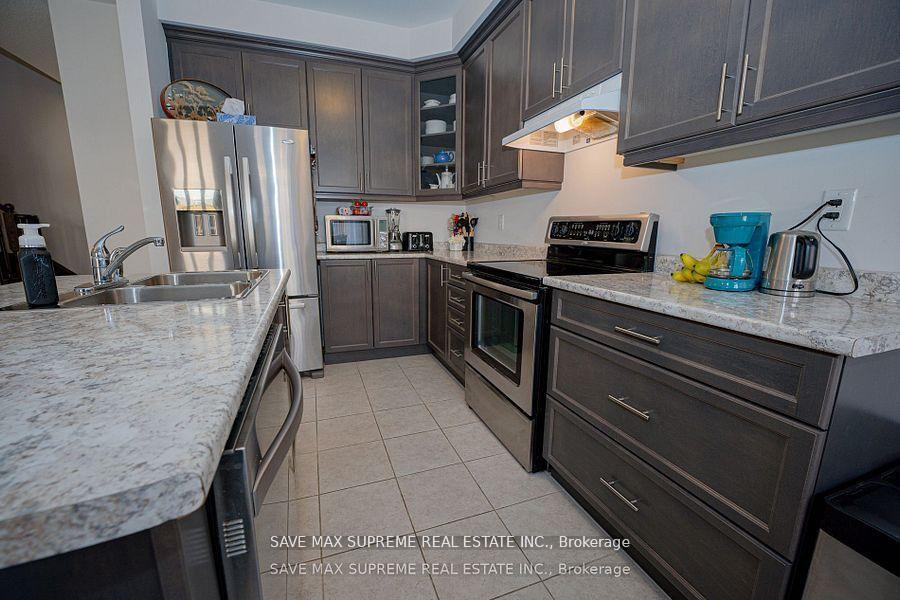$699,900
Available - For Sale
Listing ID: X10410151
120 Mutrie Blvd , Guelph/Eramosa, N0B 2K0, Ontario
| Welcome To This Beautifully Appointed 3-bed 3 bath Freehold Townhome (4 yrs Old) built by Fernbrook in the sought after neighbourhood of Rockwell Estates. Gleaming Hardwood Flooring on the Main Level & Upper Hall complemented by an Upgraded Oak Staircase. This Open Concept Main Floor Boasts 9ft Ceiling that opens into an Elegant Living/Dining room Overlooking the Chef Delight Kitchen with Centre Island & Stainless Steel Appliances. 3 Generous Size Bedrooms On the Upper Level. Primary Bedroom W/Walk In Closet And 4 Pc Ensuite. Basement Waiting For your Creativity To be Used as an Entertainment Area. |
| Extras: Walking Distance To School. 15 Min To University Of Guelph. Short Drive To Halton Hills & Blue Springs Golf Club. 25 Min To Milton & Toronto Premium Outlets. |
| Price | $699,900 |
| Taxes: | $3954.00 |
| Address: | 120 Mutrie Blvd , Guelph/Eramosa, N0B 2K0, Ontario |
| Lot Size: | 19.98 x 98.62 (Feet) |
| Directions/Cross Streets: | Main St N / Cristie St |
| Rooms: | 9 |
| Bedrooms: | 3 |
| Bedrooms +: | |
| Kitchens: | 1 |
| Family Room: | Y |
| Basement: | Full |
| Approximatly Age: | 0-5 |
| Property Type: | Att/Row/Twnhouse |
| Style: | 2-Storey |
| Exterior: | Brick |
| Garage Type: | Attached |
| (Parking/)Drive: | Private |
| Drive Parking Spaces: | 2 |
| Pool: | None |
| Approximatly Age: | 0-5 |
| Fireplace/Stove: | N |
| Heat Source: | Gas |
| Heat Type: | Forced Air |
| Central Air Conditioning: | Central Air |
| Sewers: | Sewers |
| Water: | Municipal |
$
%
Years
This calculator is for demonstration purposes only. Always consult a professional
financial advisor before making personal financial decisions.
| Although the information displayed is believed to be accurate, no warranties or representations are made of any kind. |
| SAVE MAX SUPREME REAL ESTATE INC. |
|
|

Dir:
1-866-382-2968
Bus:
416-548-7854
Fax:
416-981-7184
| Virtual Tour | Book Showing | Email a Friend |
Jump To:
At a Glance:
| Type: | Freehold - Att/Row/Twnhouse |
| Area: | Wellington |
| Municipality: | Guelph/Eramosa |
| Neighbourhood: | Rural Guelph/Eramosa |
| Style: | 2-Storey |
| Lot Size: | 19.98 x 98.62(Feet) |
| Approximate Age: | 0-5 |
| Tax: | $3,954 |
| Beds: | 3 |
| Baths: | 3 |
| Fireplace: | N |
| Pool: | None |
Locatin Map:
Payment Calculator:
- Color Examples
- Green
- Black and Gold
- Dark Navy Blue And Gold
- Cyan
- Black
- Purple
- Gray
- Blue and Black
- Orange and Black
- Red
- Magenta
- Gold
- Device Examples

