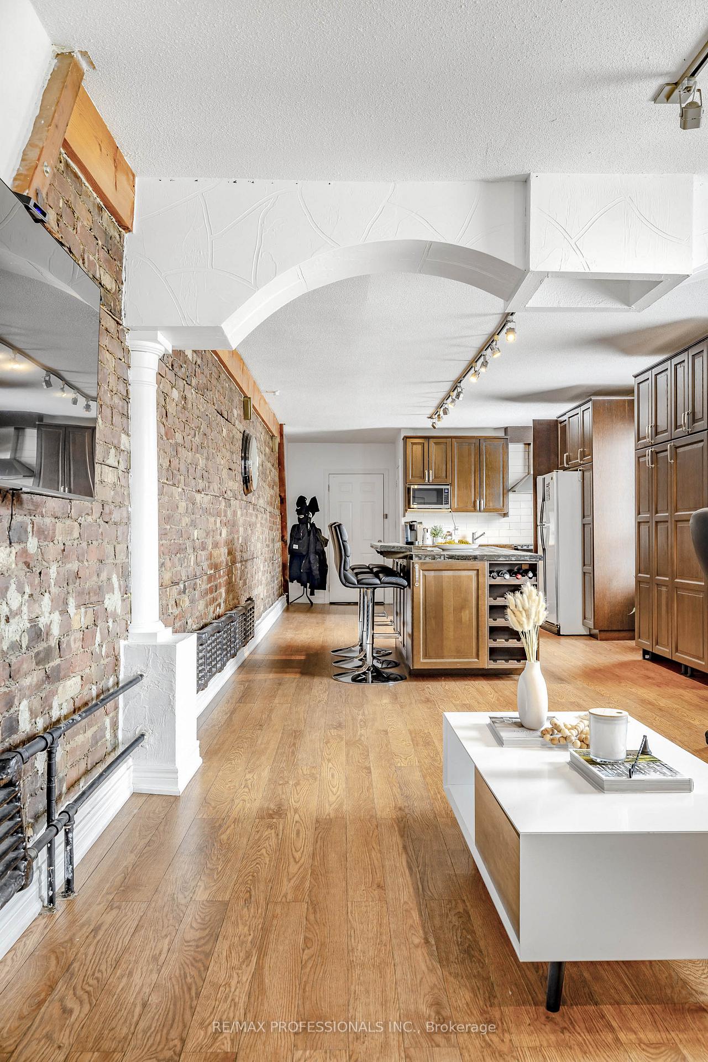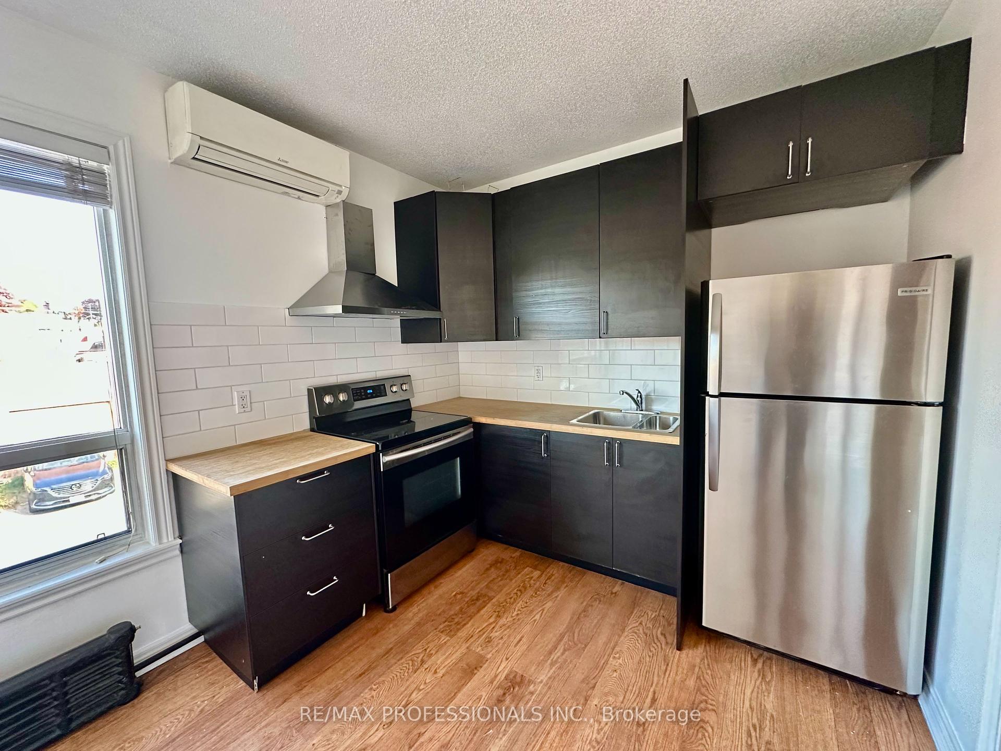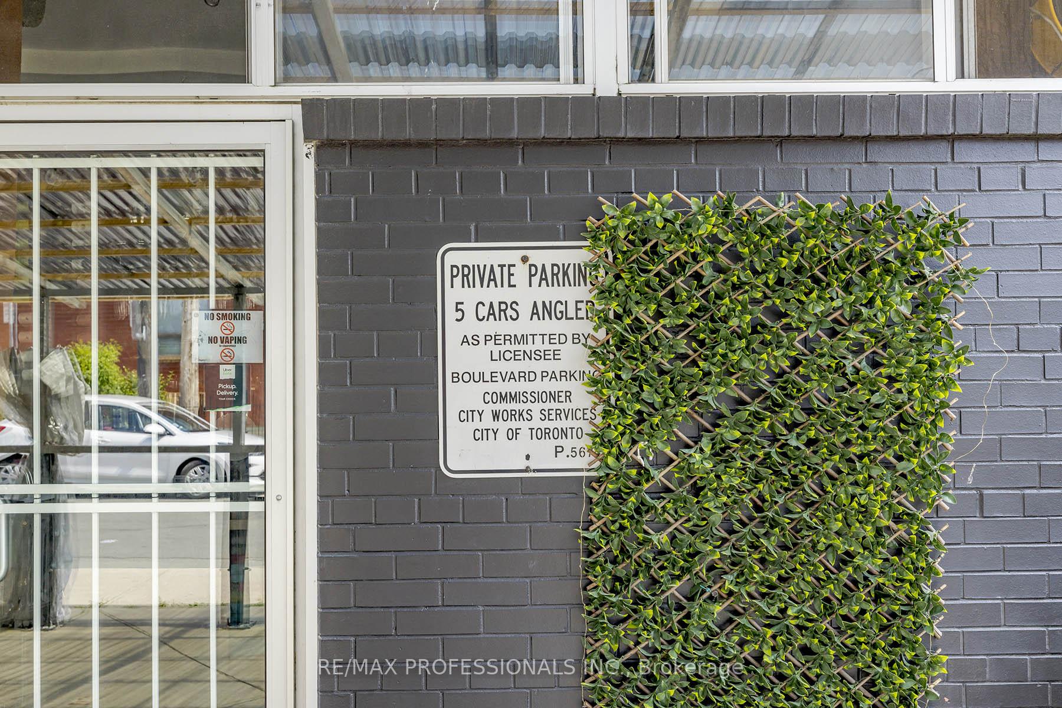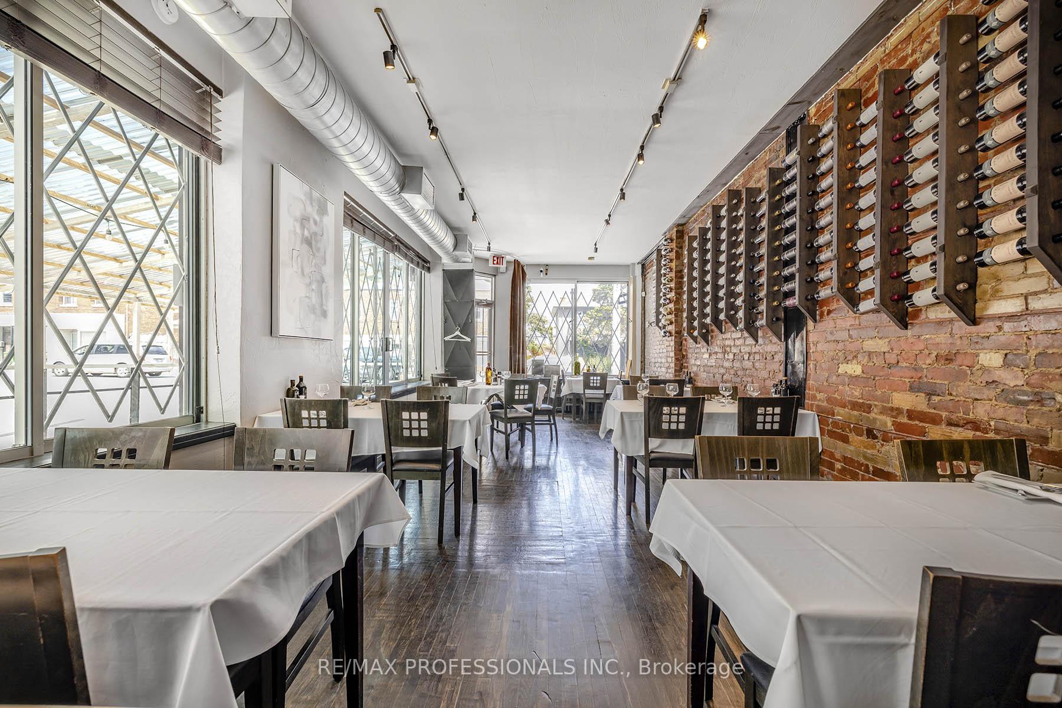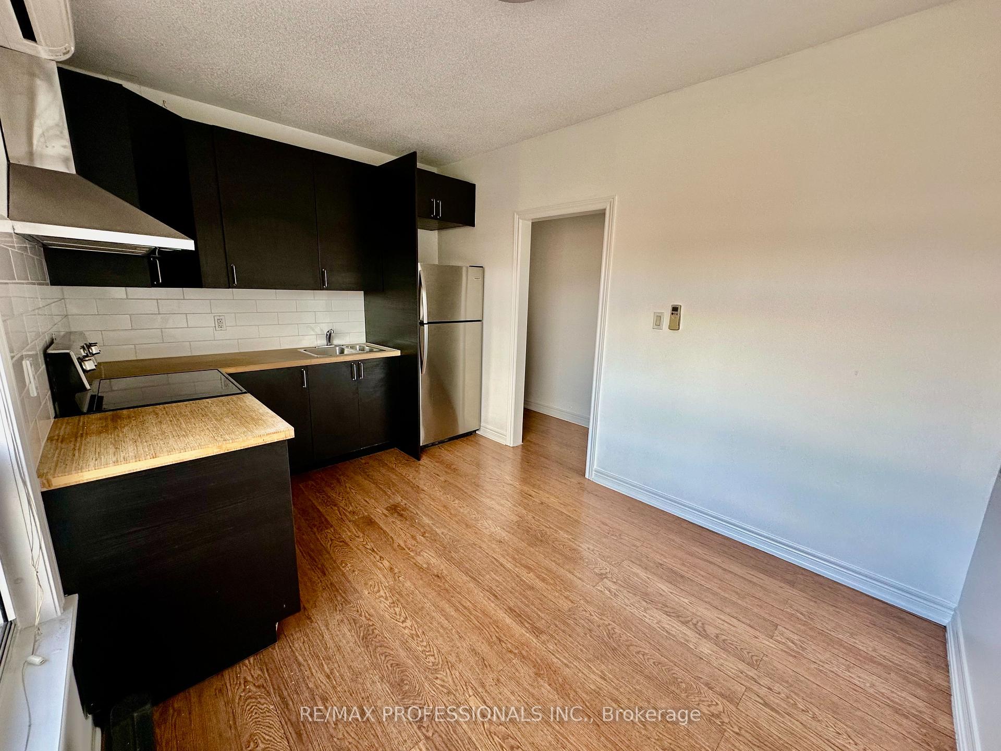$1,998,000
Available - For Sale
Listing ID: W10408293
1438A Dufferin St , Toronto, M6H 3L1, Ontario
| Excellent Investment Opportunity That Will Elevate Any Portfolio! Welcome To 1438A Dufferin St - This Mixed Use Commercial/Residential Property Has Been Updated Through-Out With Modern & Quality Finishes While Maintaining Its Original Character & Charm! Offering a total of 5 Units. Featuring A Stunning Restaurant Space On The Main Level With A Large Patio. 4 Updated & Spacious Residential Units Including; 3 - 1 Bedroom Units, & 1 Bachelor Unit (Lower), All With 3 Piece Bathrooms & Wall Mounted A/C Units. This Property Features 5 Total Parking Spots & A Coin Operated Shared Laundry On The 2nd Floor. Outstanding Current Revenue & R.O.I + Potential For Future Development! Conveniently Located In The Heart Of Dovercourt Village With Easy Access To Transit With A 94 Walk Score & 81 Transit Score. You Are Steps To The New 89,500 Sq Ft Wallace Emerson Community Centre (Currently Being Built). |
| Price | $1,998,000 |
| Taxes: | $8798.18 |
| Address: | 1438A Dufferin St , Toronto, M6H 3L1, Ontario |
| Lot Size: | 14.75 x 120.17 (Feet) |
| Directions/Cross Streets: | Dufferin | Davenport |
| Rooms: | 9 |
| Rooms +: | 3 |
| Bedrooms: | 3 |
| Bedrooms +: | |
| Kitchens: | 4 |
| Kitchens +: | 1 |
| Family Room: | N |
| Basement: | Apartment |
| Property Type: | Store W/Apt/Office |
| Style: | 2-Storey |
| Exterior: | Brick |
| Garage Type: | None |
| Drive Parking Spaces: | 5 |
| Pool: | None |
| Approximatly Square Footage: | 3000-3500 |
| Fireplace/Stove: | N |
| Heat Source: | Gas |
| Heat Type: | Forced Air |
| Central Air Conditioning: | Wall Unit |
| Laundry Level: | Upper |
| Water: | Municipal |
$
%
Years
This calculator is for demonstration purposes only. Always consult a professional
financial advisor before making personal financial decisions.
| Although the information displayed is believed to be accurate, no warranties or representations are made of any kind. |
| RE/MAX PROFESSIONALS INC. |
|
|

Dir:
1-866-382-2968
Bus:
416-548-7854
Fax:
416-981-7184
| Virtual Tour | Book Showing | Email a Friend |
Jump To:
At a Glance:
| Type: | Freehold - Store W/Apt/Office |
| Area: | Toronto |
| Municipality: | Toronto |
| Neighbourhood: | Dovercourt-Wallace Emerson-Junction |
| Style: | 2-Storey |
| Lot Size: | 14.75 x 120.17(Feet) |
| Tax: | $8,798.18 |
| Beds: | 3 |
| Baths: | 6 |
| Fireplace: | N |
| Pool: | None |
Locatin Map:
Payment Calculator:
- Color Examples
- Green
- Black and Gold
- Dark Navy Blue And Gold
- Cyan
- Black
- Purple
- Gray
- Blue and Black
- Orange and Black
- Red
- Magenta
- Gold
- Device Examples

