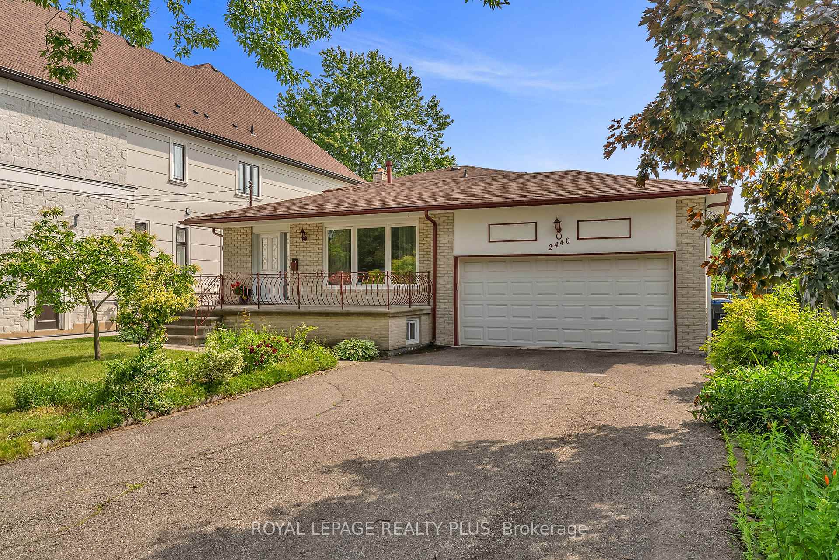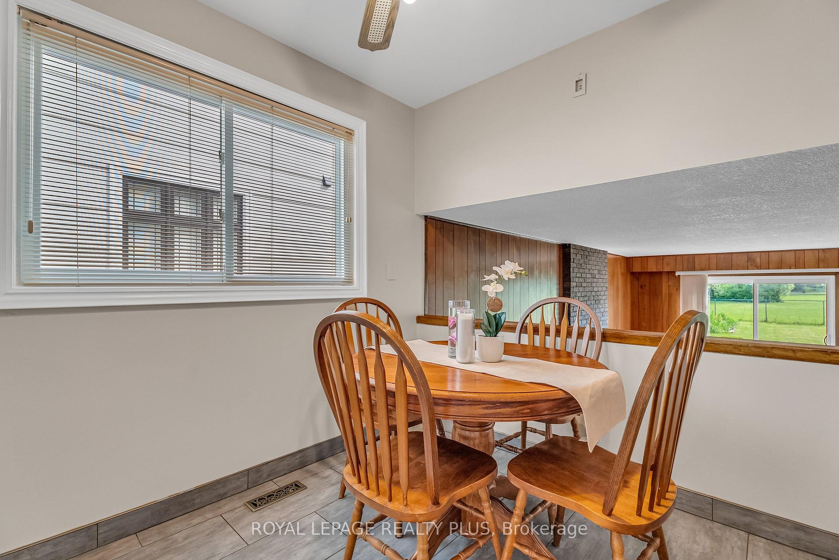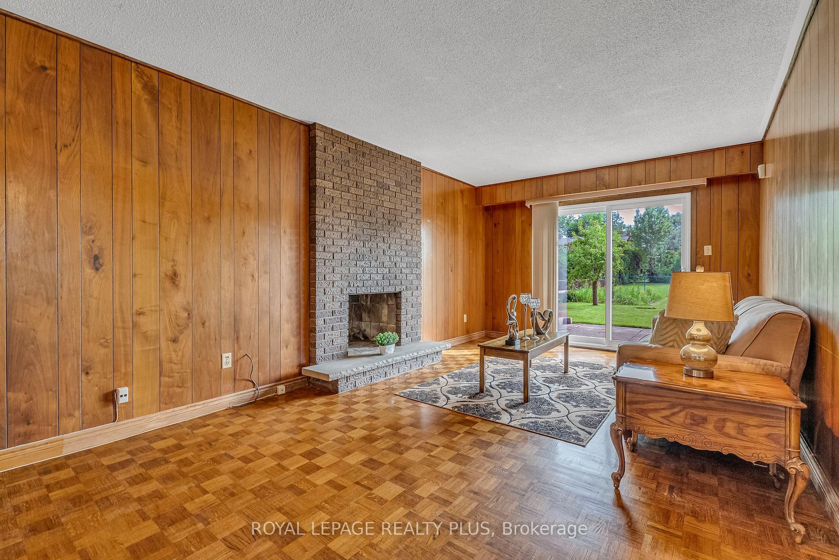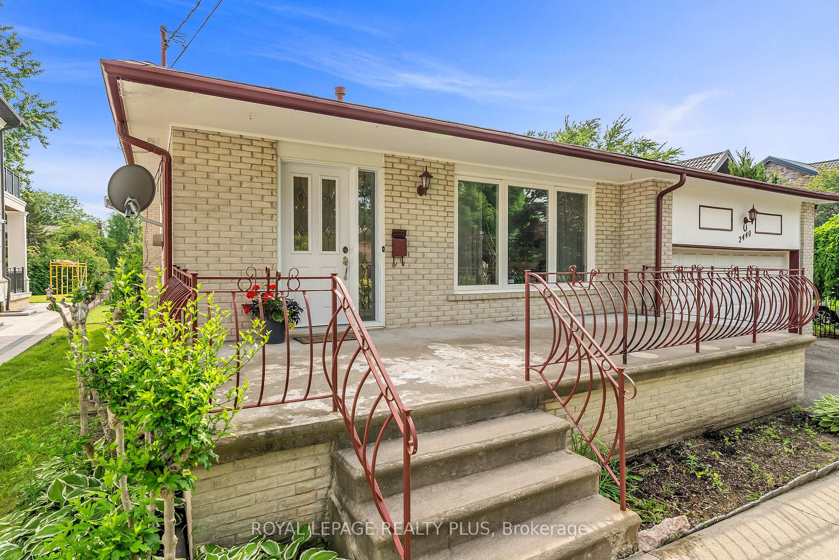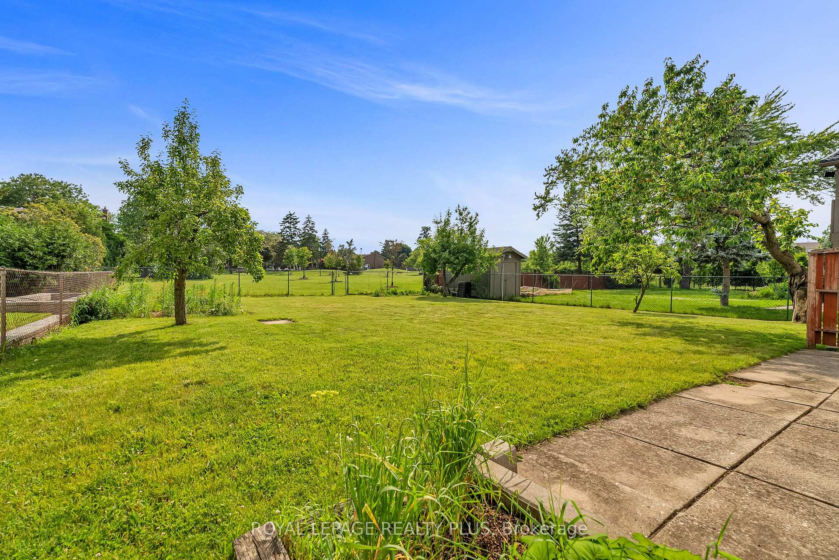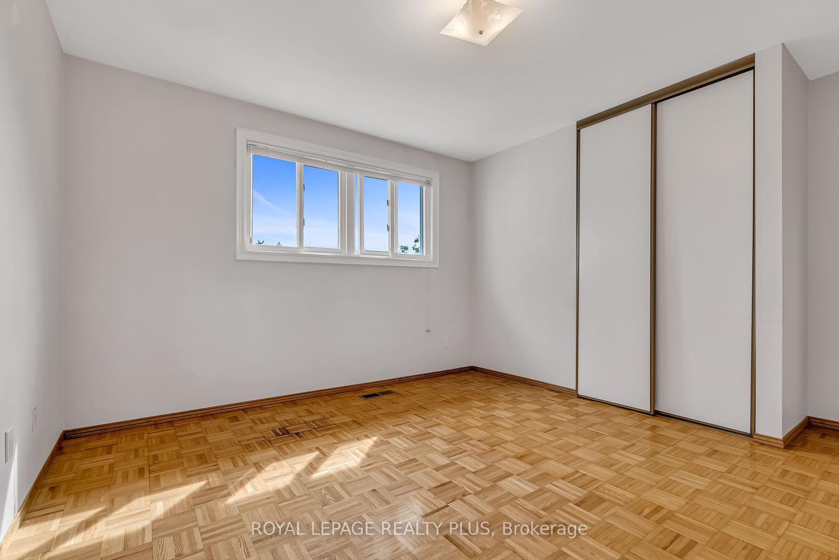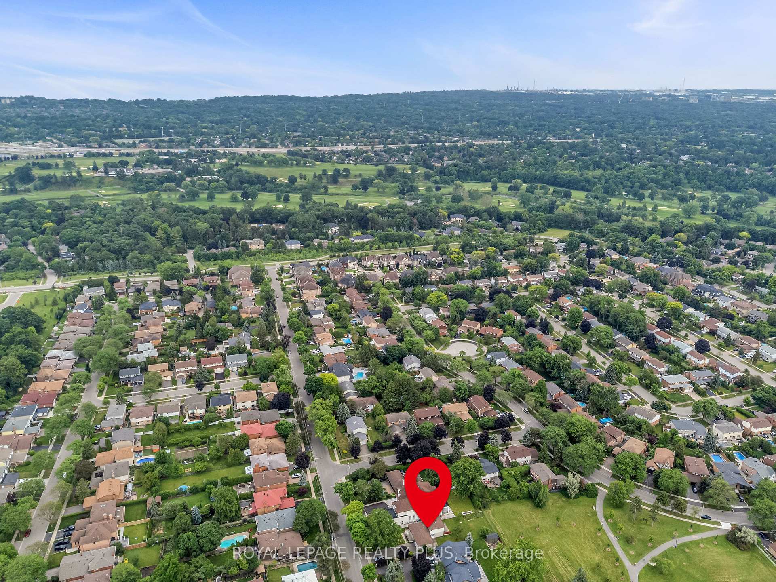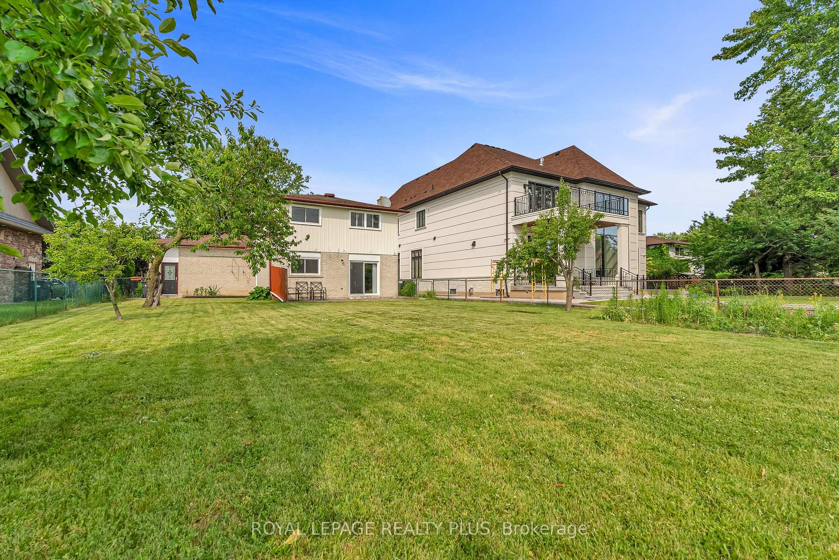$4,300
Available - For Rent
Listing ID: W10281638
2440 Rosemary Dr , Mississauga, L5C 1X2, Ontario
| A beautiful house, Backing to Park, Close Proximity to One of the best Schools in Mississauga - Hawthorne Public School & St. Martin Secondary School, Huron Park Community Centre, Parks, Tennis/Basketball Courts, Trails, Transit, Trillium Hospital, Credit Valley Golf Club & Country Club, University of Toronto Mississauga & So Much More. Welcome to 2440 Rosemary Dr, absolutely Gorgeous home in An Exclusive Upscale Neighbourhood Gifted with Massive Greenery, Trees, & Trails in Prestigious Central Mississauga. It's a 4 Bedrooms, 3 Washrooms Detached Home with side entrance to the finished basement. This Home Features a Welcoming Foyer with An Abundance of Natural Light That Fills the Principal Rooms on The Main Level. Main Level Features Hardwood/Ceramic Flooring Throughout. Double Car Garage with an additional door and huge driveway for 6-8 cars. Tenant Pays All Utilities. |
| Price | $4,300 |
| Address: | 2440 Rosemary Dr , Mississauga, L5C 1X2, Ontario |
| Lot Size: | 60.00 x 190.00 (Feet) |
| Directions/Cross Streets: | Queensway/Glengarry |
| Rooms: | 9 |
| Rooms +: | 1 |
| Bedrooms: | 4 |
| Bedrooms +: | |
| Kitchens: | 1 |
| Family Room: | Y |
| Basement: | Finished |
| Furnished: | Part |
| Approximatly Age: | 51-99 |
| Property Type: | Detached |
| Style: | Backsplit 3 |
| Exterior: | Brick |
| Garage Type: | Attached |
| (Parking/)Drive: | Private |
| Drive Parking Spaces: | 6 |
| Pool: | None |
| Private Entrance: | Y |
| Laundry Access: | Ensuite |
| Approximatly Age: | 51-99 |
| Approximatly Square Footage: | 1500-2000 |
| Property Features: | Arts Centre, Golf, Hospital, Library, Park, Public Transit |
| CAC Included: | Y |
| Parking Included: | Y |
| Fireplace/Stove: | N |
| Heat Source: | Gas |
| Heat Type: | Forced Air |
| Central Air Conditioning: | Central Air |
| Sewers: | Sewers |
| Water: | Municipal |
| Although the information displayed is believed to be accurate, no warranties or representations are made of any kind. |
| ROYAL LEPAGE REALTY PLUS |
|
|

Dir:
1-866-382-2968
Bus:
416-548-7854
Fax:
416-981-7184
| Book Showing | Email a Friend |
Jump To:
At a Glance:
| Type: | Freehold - Detached |
| Area: | Peel |
| Municipality: | Mississauga |
| Neighbourhood: | Erindale |
| Style: | Backsplit 3 |
| Lot Size: | 60.00 x 190.00(Feet) |
| Approximate Age: | 51-99 |
| Beds: | 4 |
| Baths: | 3 |
| Fireplace: | N |
| Pool: | None |
Locatin Map:
- Color Examples
- Green
- Black and Gold
- Dark Navy Blue And Gold
- Cyan
- Black
- Purple
- Gray
- Blue and Black
- Orange and Black
- Red
- Magenta
- Gold
- Device Examples

