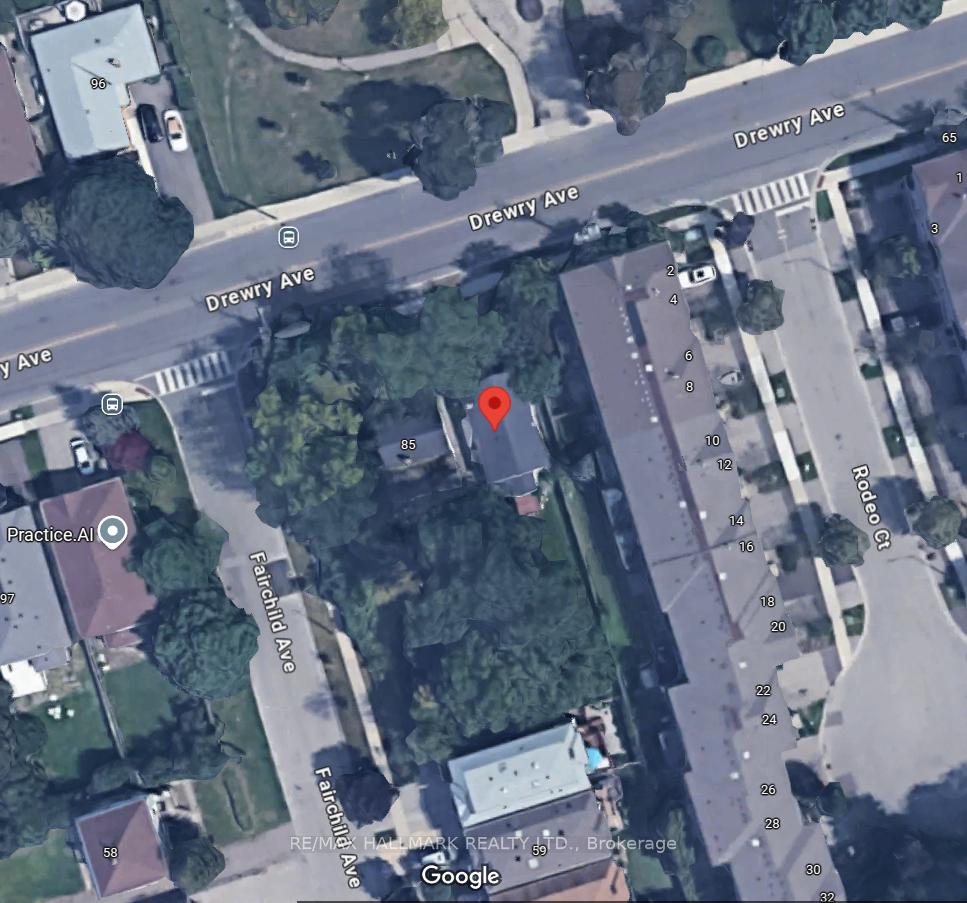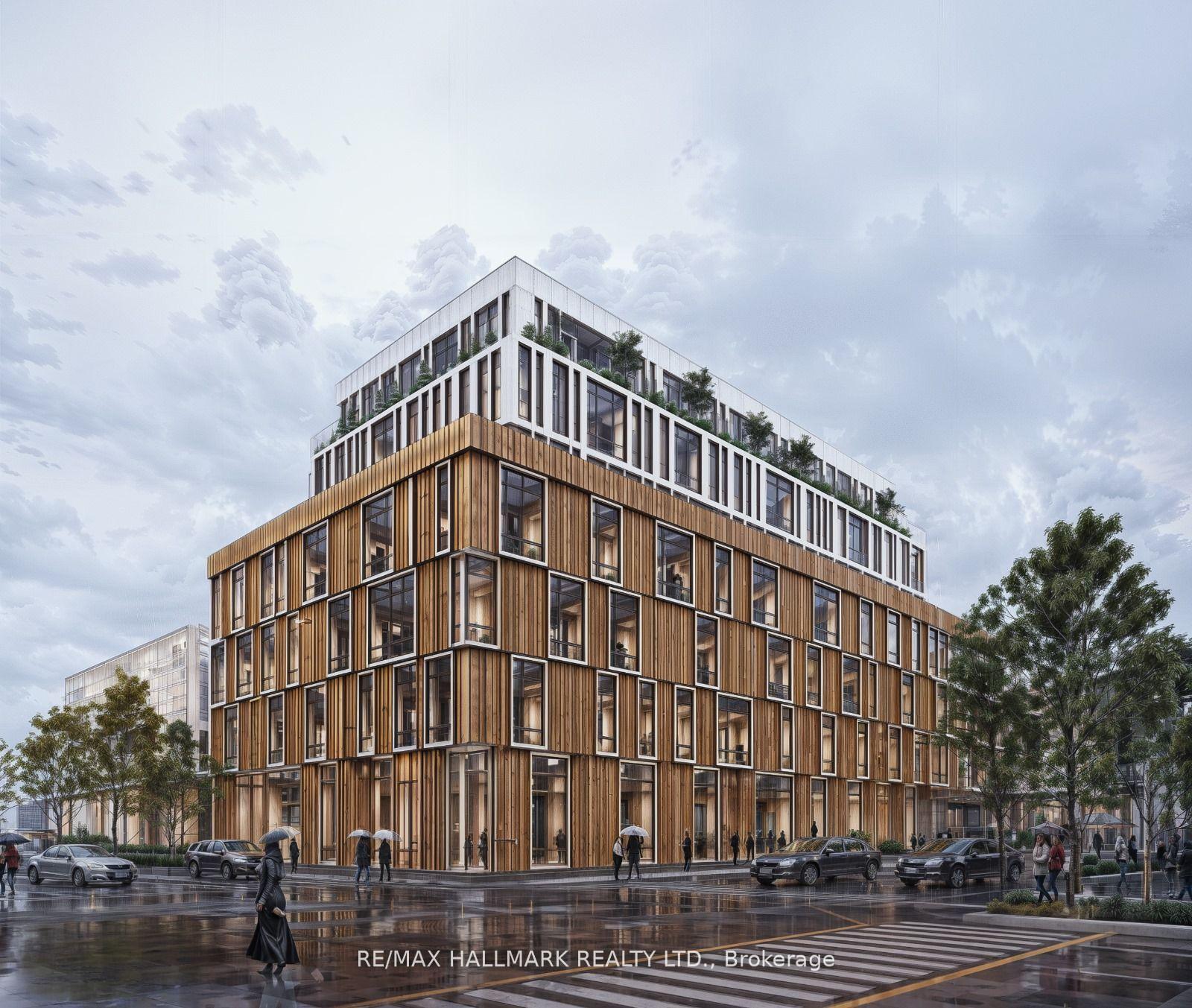$2,745,000
Available - For Sale
Listing ID: C10406686
83 Drewry Ave , Toronto, M2M 1C9, Ontario
| 83 and 85 Drewry Properties to be sold together, offering immense potential. Build up to 7 stories and approximately 50,000 sqft. Prime location near top-rated schools, Yonge St., and Finch subway. The area features several townhomes and stacked townhomes on Drewry and nearby. The purchase price includes an adjacent property, providing a prime corner parcel measuring 93.5 x 168 feet. Please note, the vendor does not make any representations regarding future development potential. A planners opinion letter is available upon request. |
| Price | $2,745,000 |
| Taxes: | $6397.02 |
| Address: | 83 Drewry Ave , Toronto, M2M 1C9, Ontario |
| Lot Size: | 27.50 x 168.02 (Feet) |
| Directions/Cross Streets: | Yonge & Finch |
| Rooms: | 4 |
| Bedrooms: | 2 |
| Bedrooms +: | |
| Kitchens: | 1 |
| Family Room: | N |
| Basement: | Part Fin |
| Property Type: | Detached |
| Style: | 1 1/2 Storey |
| Exterior: | Other |
| Garage Type: | None |
| (Parking/)Drive: | Pvt Double |
| Drive Parking Spaces: | 2 |
| Pool: | None |
| Fireplace/Stove: | N |
| Heat Source: | Gas |
| Heat Type: | Forced Air |
| Central Air Conditioning: | None |
| Sewers: | Sewers |
| Water: | Municipal |
$
%
Years
This calculator is for demonstration purposes only. Always consult a professional
financial advisor before making personal financial decisions.
| Although the information displayed is believed to be accurate, no warranties or representations are made of any kind. |
| RE/MAX HALLMARK REALTY LTD. |
|
|

Dir:
1-866-382-2968
Bus:
416-548-7854
Fax:
416-981-7184
| Book Showing | Email a Friend |
Jump To:
At a Glance:
| Type: | Freehold - Detached |
| Area: | Toronto |
| Municipality: | Toronto |
| Neighbourhood: | Newtonbrook West |
| Style: | 1 1/2 Storey |
| Lot Size: | 27.50 x 168.02(Feet) |
| Tax: | $6,397.02 |
| Beds: | 2 |
| Baths: | 1 |
| Fireplace: | N |
| Pool: | None |
Locatin Map:
Payment Calculator:
- Color Examples
- Green
- Black and Gold
- Dark Navy Blue And Gold
- Cyan
- Black
- Purple
- Gray
- Blue and Black
- Orange and Black
- Red
- Magenta
- Gold
- Device Examples








