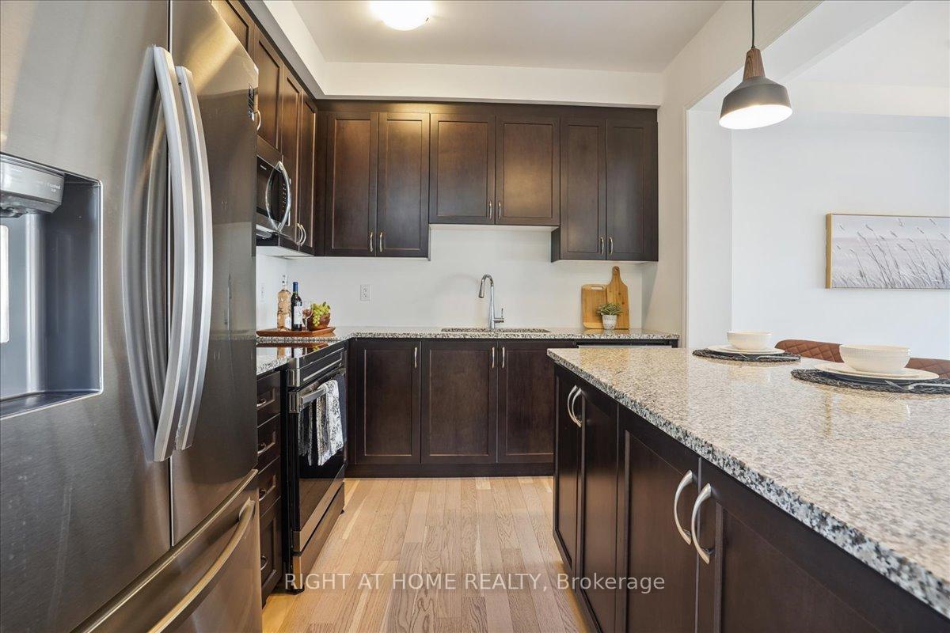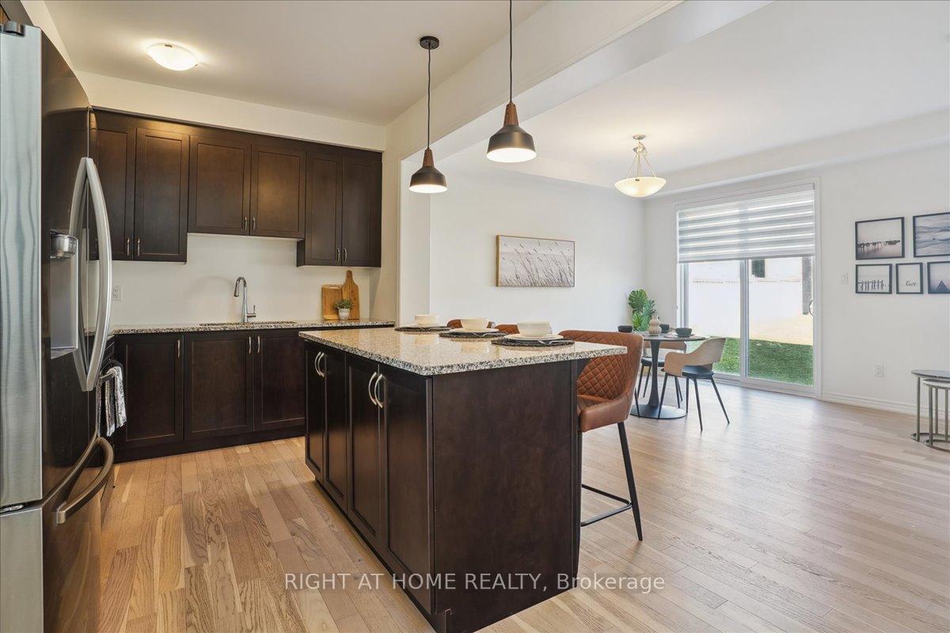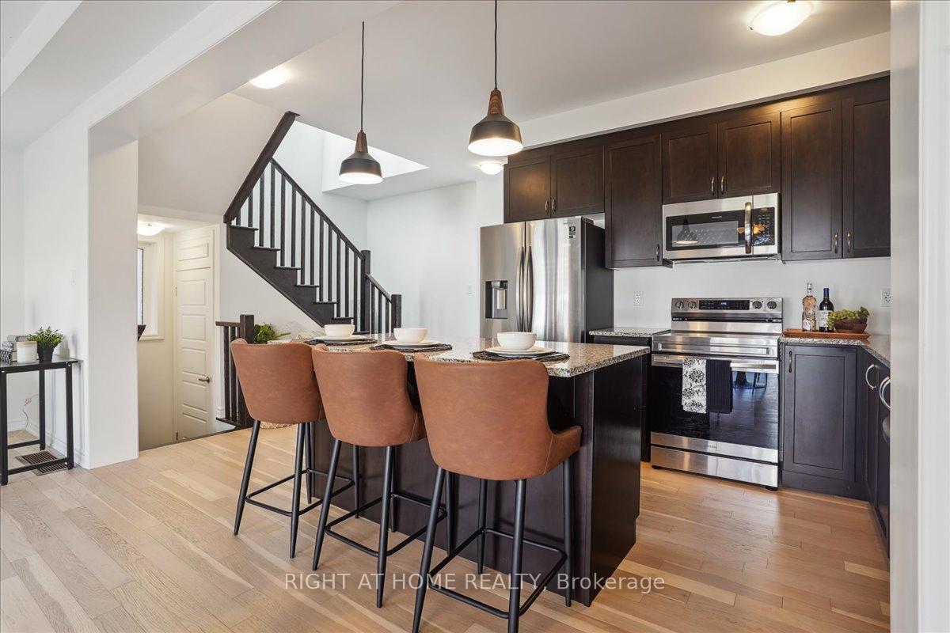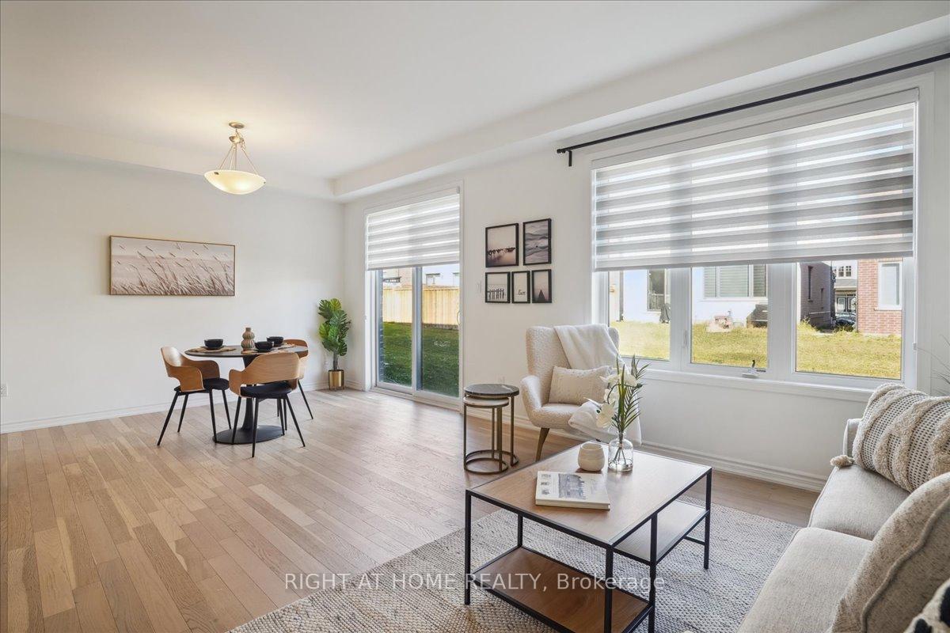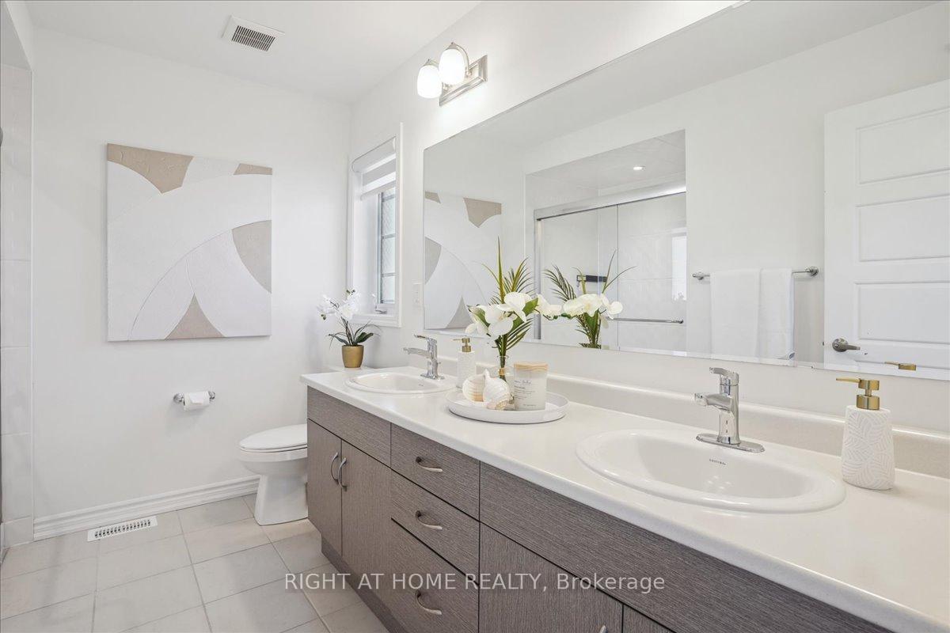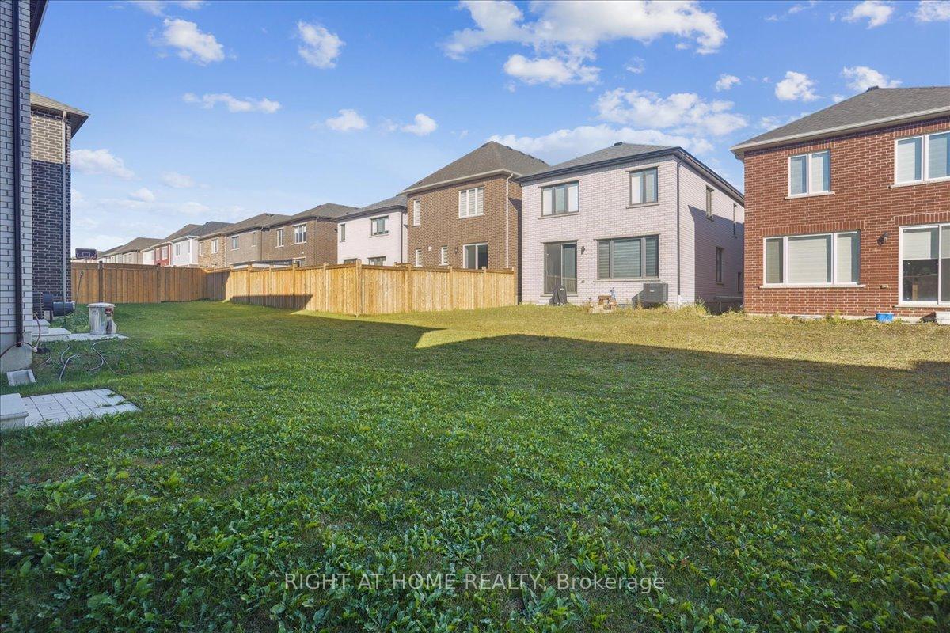$899,999
Available - For Sale
Listing ID: X9415729
59 William Nador St , Kitchener, N2R 0S3, Ontario
| Welcome to your dream home in the prestigious Wildflower Crossings Estates! This stunning, almost-new 3-bedroom home, built just two years ago, offers a blend of luxury and modern design that is sure to impress. Step through the grand double-door entry into a spacious foyer with elegant tiled flooring, which flows effortlessly into the open-concept main living area. Rich hardwood floors complement the gourmet kitchen, which is a chefs paradise with its stylish shaker cabinetry, tall upper cabinets, large island, and premium stainless steel appliancesperfect for entertaining or family gatherings.Upstairs, the luxurious primary suite is your personal retreat, featuring a spa-like 4-piece ensuite with a glass-enclosed shower, double-sink vanity, and a spacious walk-in closet. Two additional bedrooms, a beautifully finished family bathroom, and a convenient upper-level laundry room round out the second floor.This home offers sophistication and comfort in every detail, and its located in one of the most desirable communities. Ready for you to move in and start living the life youve always dreamed ofdont miss out on this exceptional opportunity! |
| Price | $899,999 |
| Taxes: | $4933.00 |
| Address: | 59 William Nador St , Kitchener, N2R 0S3, Ontario |
| Lot Size: | 30.02 x 98.43 (Feet) |
| Acreage: | < .50 |
| Directions/Cross Streets: | Bleams Rd and Forestwalk St |
| Rooms: | 6 |
| Bedrooms: | 3 |
| Bedrooms +: | |
| Kitchens: | 1 |
| Family Room: | N |
| Basement: | Unfinished |
| Approximatly Age: | 0-5 |
| Property Type: | Detached |
| Style: | 2-Storey |
| Exterior: | Brick, Vinyl Siding |
| Garage Type: | Attached |
| (Parking/)Drive: | Private |
| Drive Parking Spaces: | 2 |
| Pool: | None |
| Approximatly Age: | 0-5 |
| Approximatly Square Footage: | 1500-2000 |
| Property Features: | Other, Park, Public Transit, Rec Centre, School |
| Fireplace/Stove: | N |
| Heat Source: | Gas |
| Heat Type: | Forced Air |
| Central Air Conditioning: | Central Air |
| Laundry Level: | Upper |
| Sewers: | Sewers |
| Water: | Municipal |
| Utilities-Cable: | Y |
| Utilities-Hydro: | Y |
| Utilities-Gas: | Y |
$
%
Years
This calculator is for demonstration purposes only. Always consult a professional
financial advisor before making personal financial decisions.
| Although the information displayed is believed to be accurate, no warranties or representations are made of any kind. |
| RIGHT AT HOME REALTY |
|
|

Dir:
1-866-382-2968
Bus:
416-548-7854
Fax:
416-981-7184
| Book Showing | Email a Friend |
Jump To:
At a Glance:
| Type: | Freehold - Detached |
| Area: | Waterloo |
| Municipality: | Kitchener |
| Style: | 2-Storey |
| Lot Size: | 30.02 x 98.43(Feet) |
| Approximate Age: | 0-5 |
| Tax: | $4,933 |
| Beds: | 3 |
| Baths: | 3 |
| Fireplace: | N |
| Pool: | None |
Locatin Map:
Payment Calculator:
- Color Examples
- Green
- Black and Gold
- Dark Navy Blue And Gold
- Cyan
- Black
- Purple
- Gray
- Blue and Black
- Orange and Black
- Red
- Magenta
- Gold
- Device Examples

