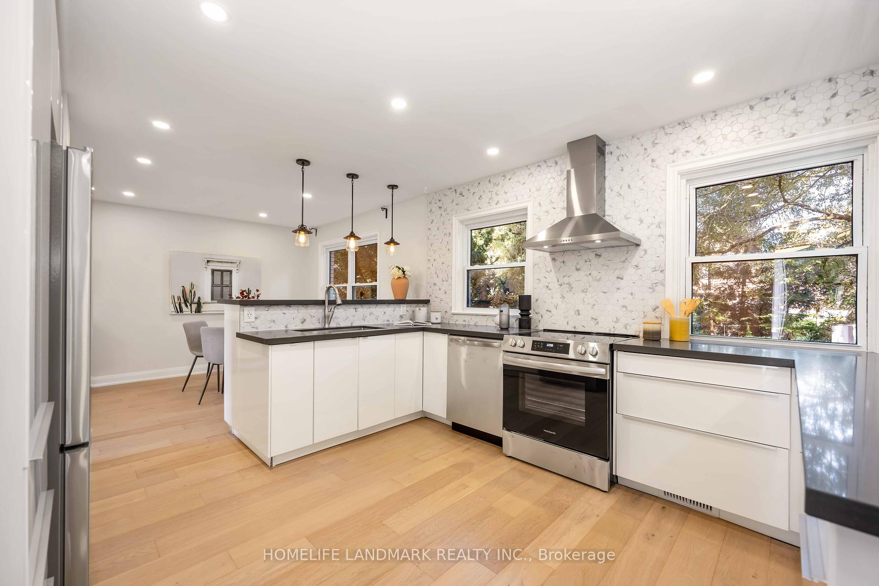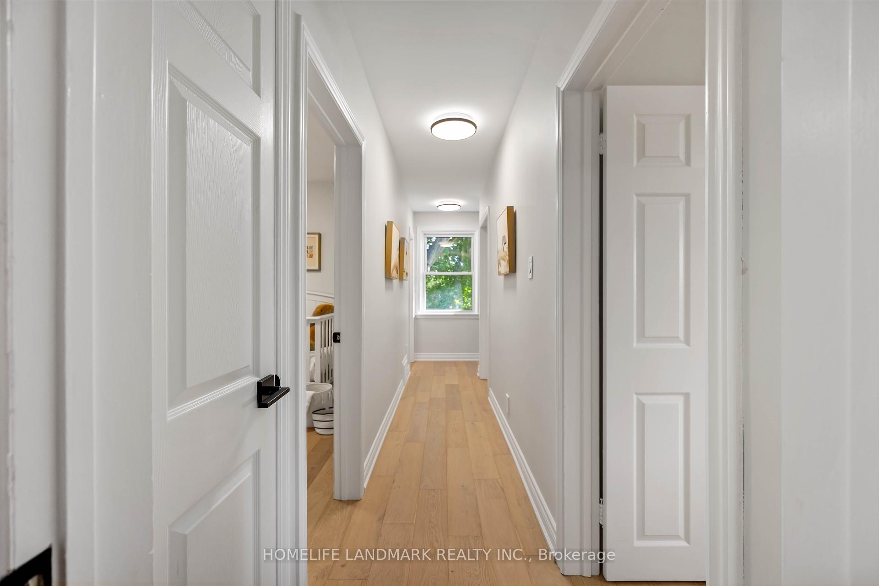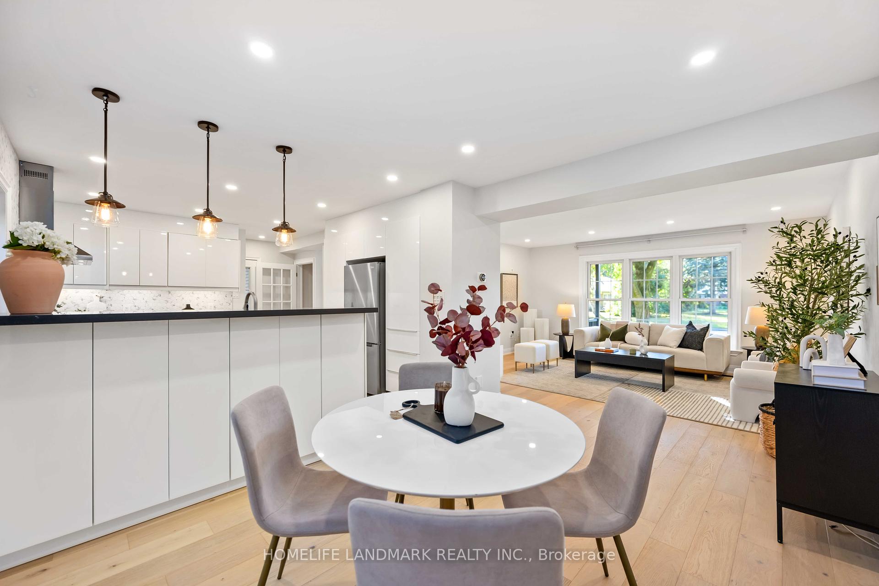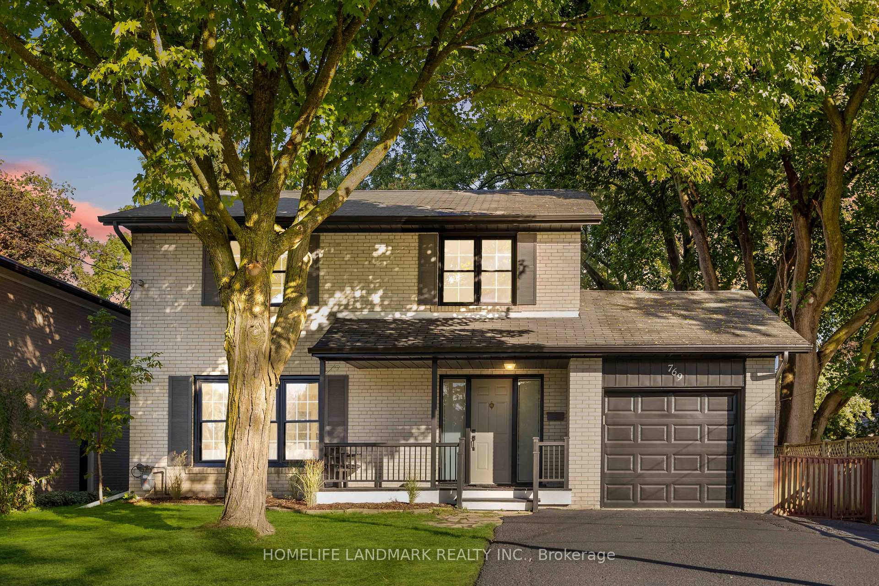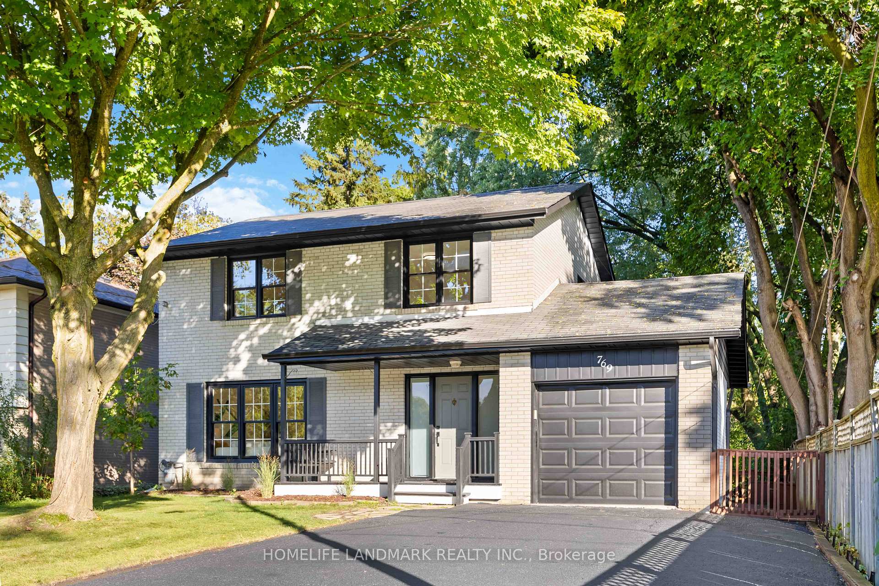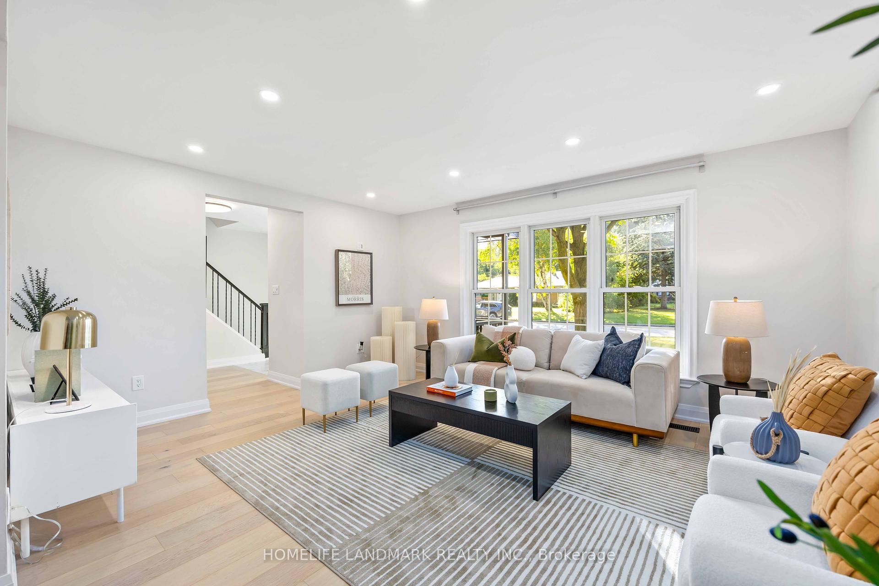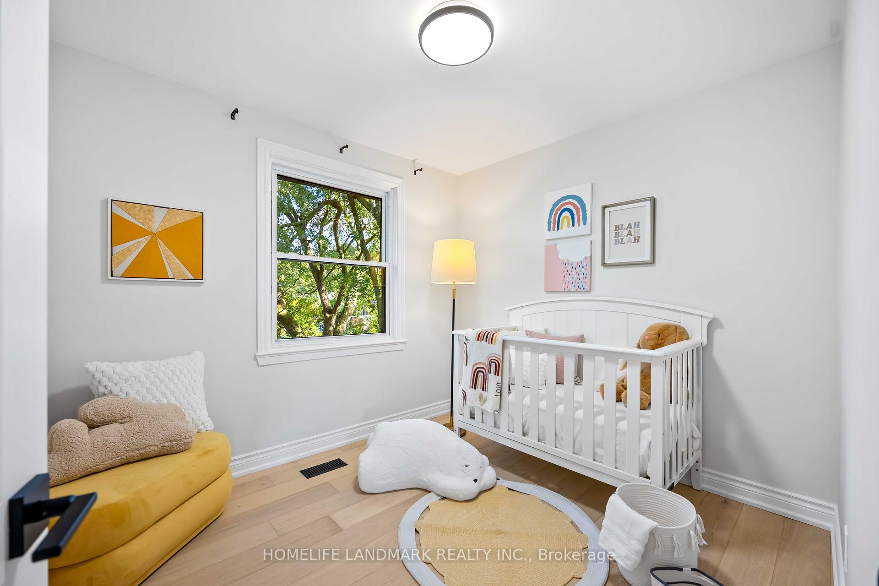$1,398,000
Available - For Sale
Listing ID: N10408611
769 Sutherland Ave , Newmarket, L3Y 1E9, Ontario
| This is the home you've been waiting for! Nestled in a secluded pocket of Newmarket, this fully renovated 2-story gem sits on a spacious 50.5'x155' lot surrounded by mature trees. The thoughtfully reimagined interior and exterior feature 4 large bedrooms, modern finishes, and large windows that fill the home with natural light. Beautiful white oak hardwood floors, pot lights, and elegant trim enhance the homes layout, creating an inviting atmosphere that flows from room to room. The chef-inspired kitchen is equipped with brand-new appliances, quartz countertops, a custom backsplash, multiple pantries, and 2 lazy Susans, leading out to a fenced tree-canopied backyard. This outdoor oasis additionally hosts a generous 600 sq ft deck, perfect for entertaining or simply unwinding.The finished basement features a large room that could easily serve as a bedroom or entertainment area, along with plenty of additional storage space, a 4-piece bath, and a sizable laundry area. With stunning curb appeal, this property boasts a charming covered porch, a large driveway that can accommodate up to six cars, and no sidewalk, ensuring a peaceful atmosphere for you to create lasting memories. |
| Extras: Fully renovated, new appliances, Steps away from Main St, Newmarket, hwy 404, Southlake hospital, Shopping centers and high ranking York region schools. Move-in ready home that located in a highly sought after, family friendly neighborhood. |
| Price | $1,398,000 |
| Taxes: | $5114.82 |
| Address: | 769 Sutherland Ave , Newmarket, L3Y 1E9, Ontario |
| Lot Size: | 50.50 x 155.00 (Feet) |
| Directions/Cross Streets: | Leslie & Gorham |
| Rooms: | 9 |
| Rooms +: | 4 |
| Bedrooms: | 4 |
| Bedrooms +: | 1 |
| Kitchens: | 1 |
| Family Room: | N |
| Basement: | Finished |
| Property Type: | Detached |
| Style: | 2-Storey |
| Exterior: | Brick |
| Garage Type: | Attached |
| (Parking/)Drive: | Private |
| Drive Parking Spaces: | 6 |
| Pool: | None |
| Fireplace/Stove: | N |
| Heat Source: | Gas |
| Heat Type: | Forced Air |
| Central Air Conditioning: | Central Air |
| Laundry Level: | Lower |
| Elevator Lift: | N |
| Sewers: | Sewers |
| Water: | Municipal |
$
%
Years
This calculator is for demonstration purposes only. Always consult a professional
financial advisor before making personal financial decisions.
| Although the information displayed is believed to be accurate, no warranties or representations are made of any kind. |
| HOMELIFE LANDMARK REALTY INC. |
|
|

Dir:
1-866-382-2968
Bus:
416-548-7854
Fax:
416-981-7184
| Virtual Tour | Book Showing | Email a Friend |
Jump To:
At a Glance:
| Type: | Freehold - Detached |
| Area: | York |
| Municipality: | Newmarket |
| Neighbourhood: | Gorham-College Manor |
| Style: | 2-Storey |
| Lot Size: | 50.50 x 155.00(Feet) |
| Tax: | $5,114.82 |
| Beds: | 4+1 |
| Baths: | 3 |
| Fireplace: | N |
| Pool: | None |
Locatin Map:
Payment Calculator:
- Color Examples
- Green
- Black and Gold
- Dark Navy Blue And Gold
- Cyan
- Black
- Purple
- Gray
- Blue and Black
- Orange and Black
- Red
- Magenta
- Gold
- Device Examples

