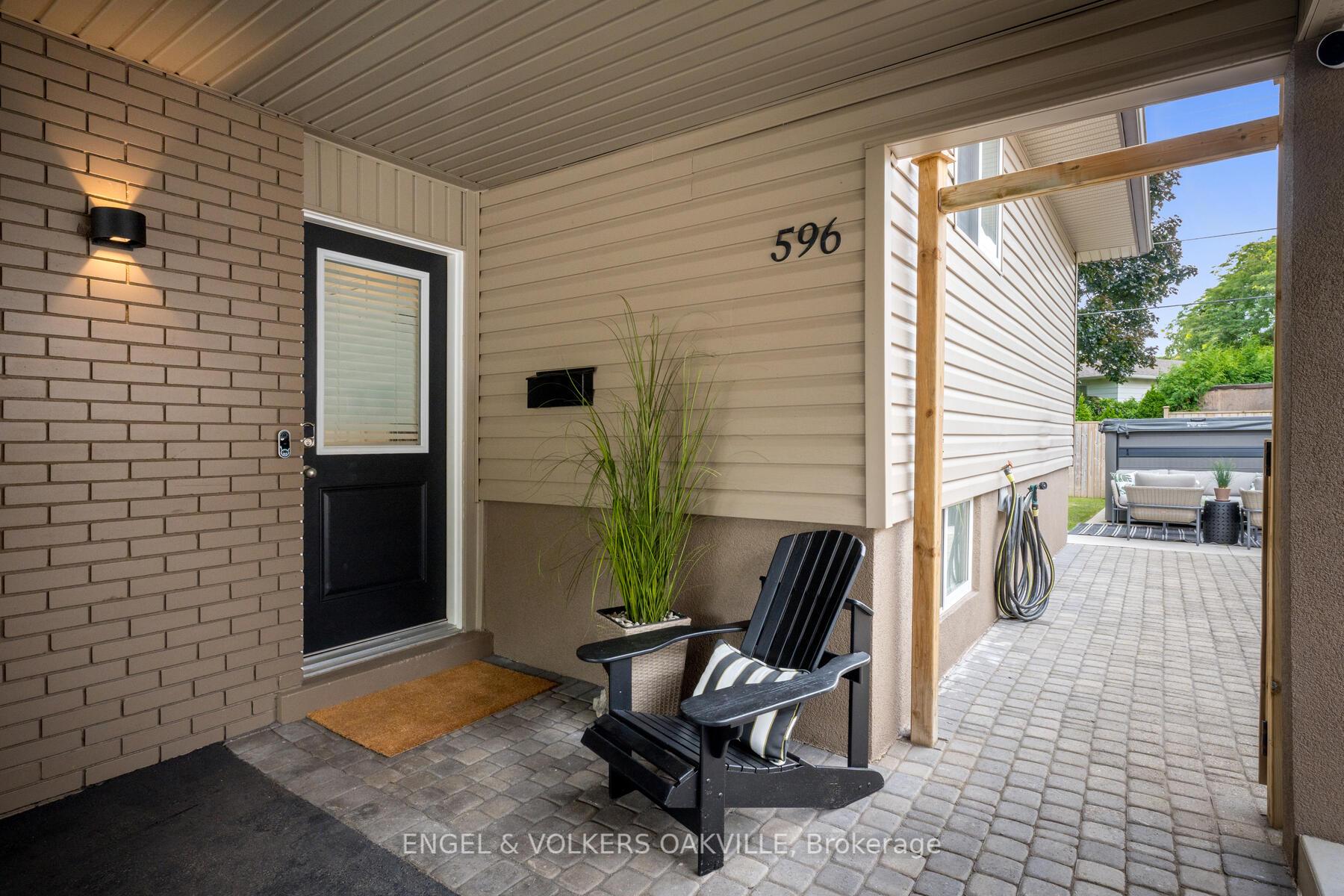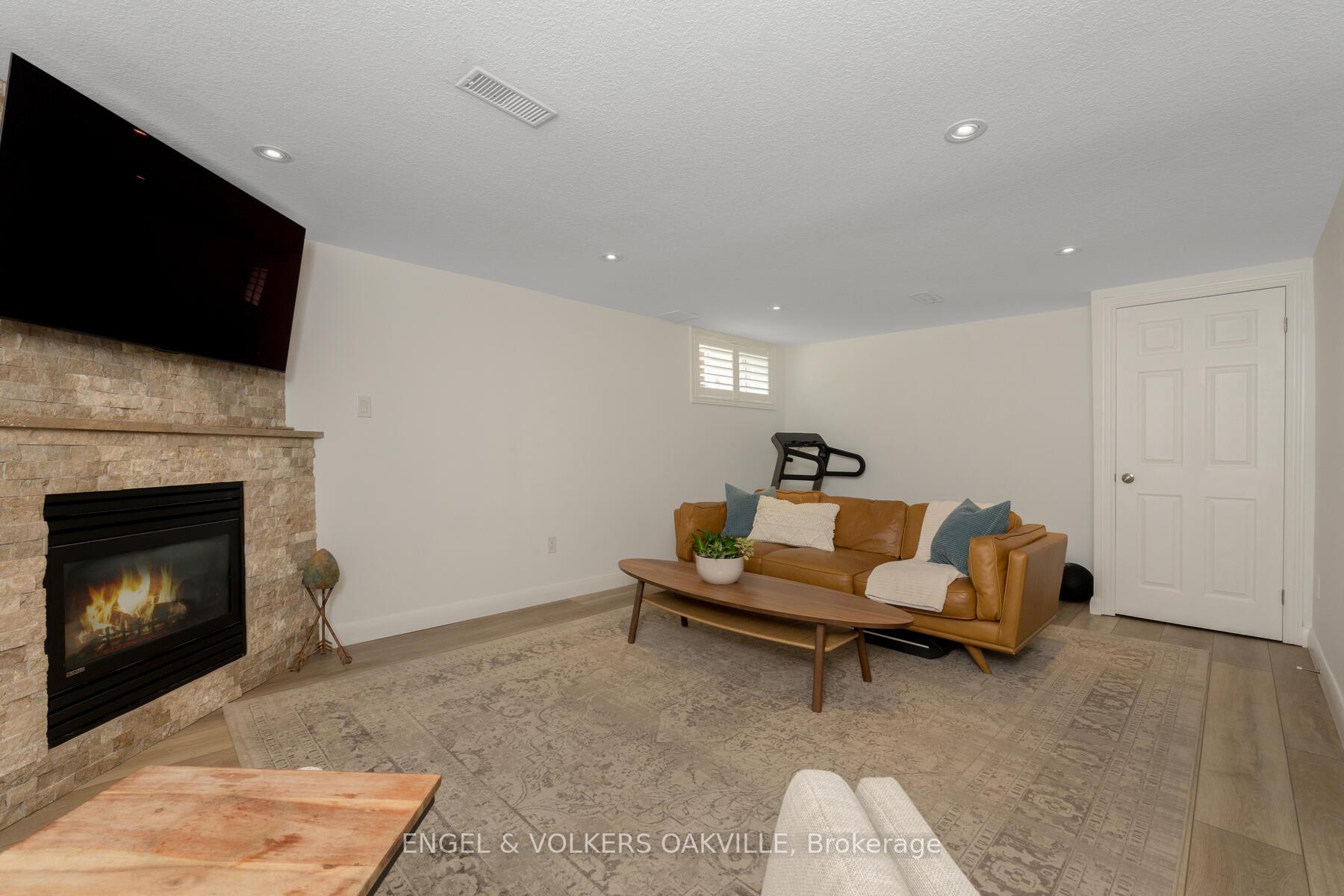$1,199,000
Available - For Sale
Listing ID: W10409939
596 Thornwood Ave , Burlington, L7N 3B8, Ontario
| Welcome to this beautifully renovated gem, ready to be your next dream home! The main floor has been fully transformed with a stunning custom DV-Kitchen, inspired by HGTV designs, featuring sleek quartz countertops + a waterfall island, and elegant white and oak veneer cabinets making this home a DREAM for entertainers. High-quality European-style wood-PVC flooring throughout, blending style with durability. Tons of natural light through the California shutters, creating a bright and inviting atmosphere. The spacious lower family room, complete with a cozy fireplace, opens to an adaptable office space that could serve as a fourth bedroom. Step outside to your private backyard with a luxurious Master Spa swim spa - perfect for relaxation and entertaining. Located in a fabulous neighbourhood close to all amenities, this home offers both style and convenience. Come see for yourself! |
| Price | $1,199,000 |
| Taxes: | $3816.19 |
| Address: | 596 Thornwood Ave , Burlington, L7N 3B8, Ontario |
| Lot Size: | 45.00 x 100.00 (Feet) |
| Directions/Cross Streets: | Off Rexway Drive between Walker's Line & Woodview Rd |
| Rooms: | 6 |
| Rooms +: | 3 |
| Bedrooms: | 3 |
| Bedrooms +: | |
| Kitchens: | 1 |
| Family Room: | N |
| Basement: | Finished |
| Approximatly Age: | 51-99 |
| Property Type: | Detached |
| Style: | Backsplit 3 |
| Exterior: | Brick, Stucco/Plaster |
| Garage Type: | Carport |
| (Parking/)Drive: | Pvt Double |
| Drive Parking Spaces: | 2 |
| Pool: | None |
| Approximatly Age: | 51-99 |
| Approximatly Square Footage: | 1100-1500 |
| Property Features: | Park, School |
| Fireplace/Stove: | N |
| Heat Source: | Gas |
| Heat Type: | Forced Air |
| Central Air Conditioning: | Central Air |
| Sewers: | Sewers |
| Water: | Municipal |
$
%
Years
This calculator is for demonstration purposes only. Always consult a professional
financial advisor before making personal financial decisions.
| Although the information displayed is believed to be accurate, no warranties or representations are made of any kind. |
| ENGEL & VOLKERS OAKVILLE |
|
|

Dir:
1-866-382-2968
Bus:
416-548-7854
Fax:
416-981-7184
| Virtual Tour | Book Showing | Email a Friend |
Jump To:
At a Glance:
| Type: | Freehold - Detached |
| Area: | Halton |
| Municipality: | Burlington |
| Neighbourhood: | Roseland |
| Style: | Backsplit 3 |
| Lot Size: | 45.00 x 100.00(Feet) |
| Approximate Age: | 51-99 |
| Tax: | $3,816.19 |
| Beds: | 3 |
| Baths: | 2 |
| Fireplace: | N |
| Pool: | None |
Locatin Map:
Payment Calculator:
- Color Examples
- Green
- Black and Gold
- Dark Navy Blue And Gold
- Cyan
- Black
- Purple
- Gray
- Blue and Black
- Orange and Black
- Red
- Magenta
- Gold
- Device Examples




























































