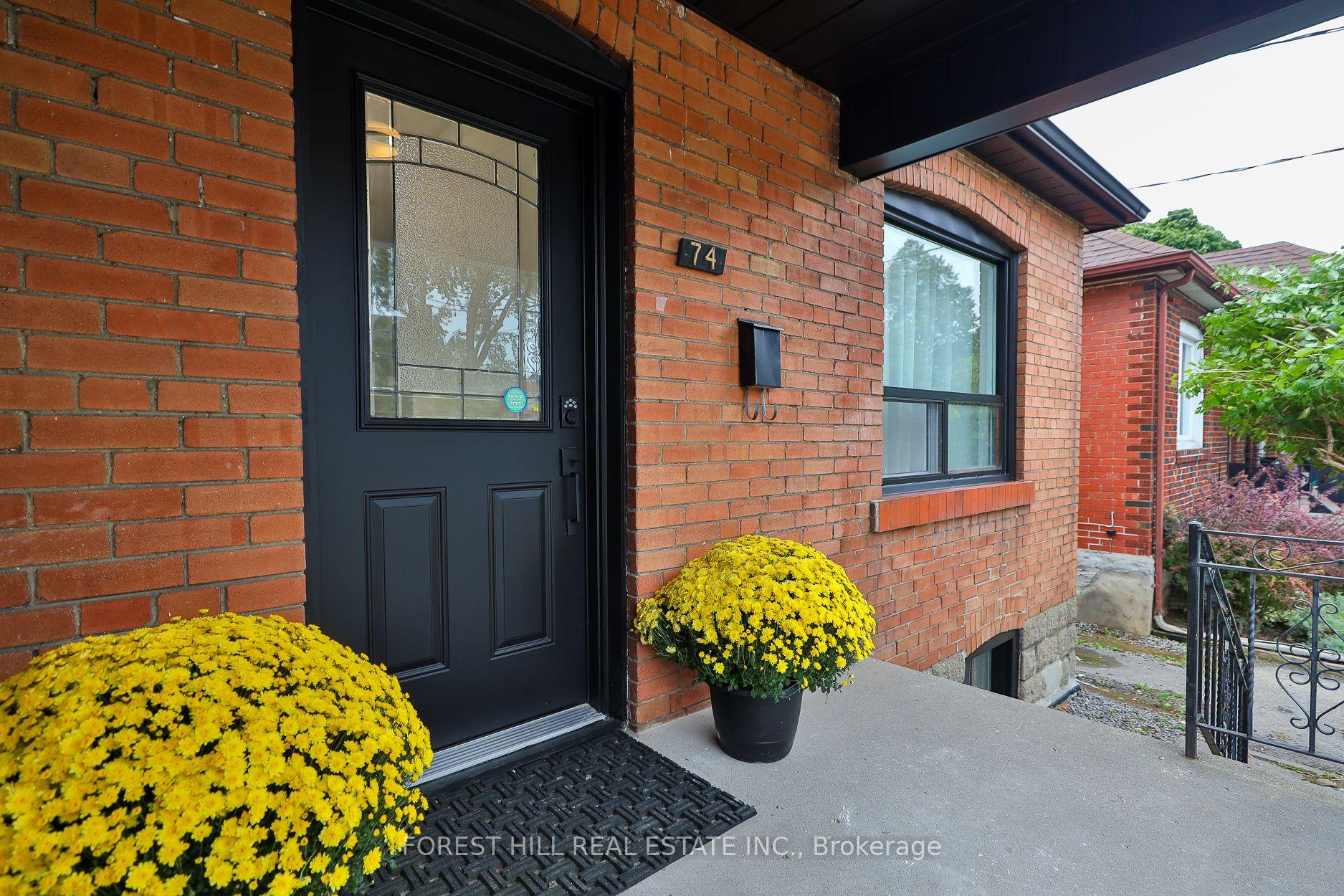$1,049,000
Available - For Sale
Listing ID: C9369988
74 Amherst Ave , Toronto, M6E 1Z4, Ontario
| Welcome to 74 Amherst Ave! Gorgeously Renovated Detached Home In The Highly Sought After Oakwood Village! Situated On a 25x110 Lot, This Bungalow Has It All! South Facing, Bright & Spacious. Perfect For First-Time Buyers Or Investors. Separate Basement Apartment That Showcases Living Room, Bedroom, Large Kitchen With Gas Stove & Dishwasher, And 4Pc Bathroom With Spa Like Jetted Tub. Interlock Patio In the Backyard Perfect For Entertaining. Convenient Location, Close To TTC/Subway/Allen/401, Shops And Restaurants. |
| Extras: Recently Renovated Main Floor, Roof Singles 2014, Attic Insulation and Wiring 2019, Waterproof And Sump Pump 2019, Basement Finished 2018 |
| Price | $1,049,000 |
| Taxes: | $3640.82 |
| Address: | 74 Amherst Ave , Toronto, M6E 1Z4, Ontario |
| Lot Size: | 25.03 x 110.14 (Feet) |
| Directions/Cross Streets: | Eglinton & Oakwood |
| Rooms: | 4 |
| Rooms +: | 3 |
| Bedrooms: | 2 |
| Bedrooms +: | 1 |
| Kitchens: | 1 |
| Kitchens +: | 1 |
| Family Room: | Y |
| Basement: | Apartment, Sep Entrance |
| Property Type: | Detached |
| Style: | Bungalow |
| Exterior: | Brick |
| Garage Type: | Detached |
| (Parking/)Drive: | Mutual |
| Drive Parking Spaces: | 1 |
| Pool: | None |
| Property Features: | Library, Park, Public Transit, Rec Centre, School |
| Fireplace/Stove: | N |
| Heat Source: | Gas |
| Heat Type: | Forced Air |
| Central Air Conditioning: | Central Air |
| Laundry Level: | Lower |
| Sewers: | Sewers |
| Water: | Municipal |
$
%
Years
This calculator is for demonstration purposes only. Always consult a professional
financial advisor before making personal financial decisions.
| Although the information displayed is believed to be accurate, no warranties or representations are made of any kind. |
| FOREST HILL REAL ESTATE INC. |
|
|

Dir:
1-866-382-2968
Bus:
416-548-7854
Fax:
416-981-7184
| Book Showing | Email a Friend |
Jump To:
At a Glance:
| Type: | Freehold - Detached |
| Area: | Toronto |
| Municipality: | Toronto |
| Neighbourhood: | Oakwood Village |
| Style: | Bungalow |
| Lot Size: | 25.03 x 110.14(Feet) |
| Tax: | $3,640.82 |
| Beds: | 2+1 |
| Baths: | 2 |
| Fireplace: | N |
| Pool: | None |
Locatin Map:
Payment Calculator:
- Color Examples
- Green
- Black and Gold
- Dark Navy Blue And Gold
- Cyan
- Black
- Purple
- Gray
- Blue and Black
- Orange and Black
- Red
- Magenta
- Gold
- Device Examples





















