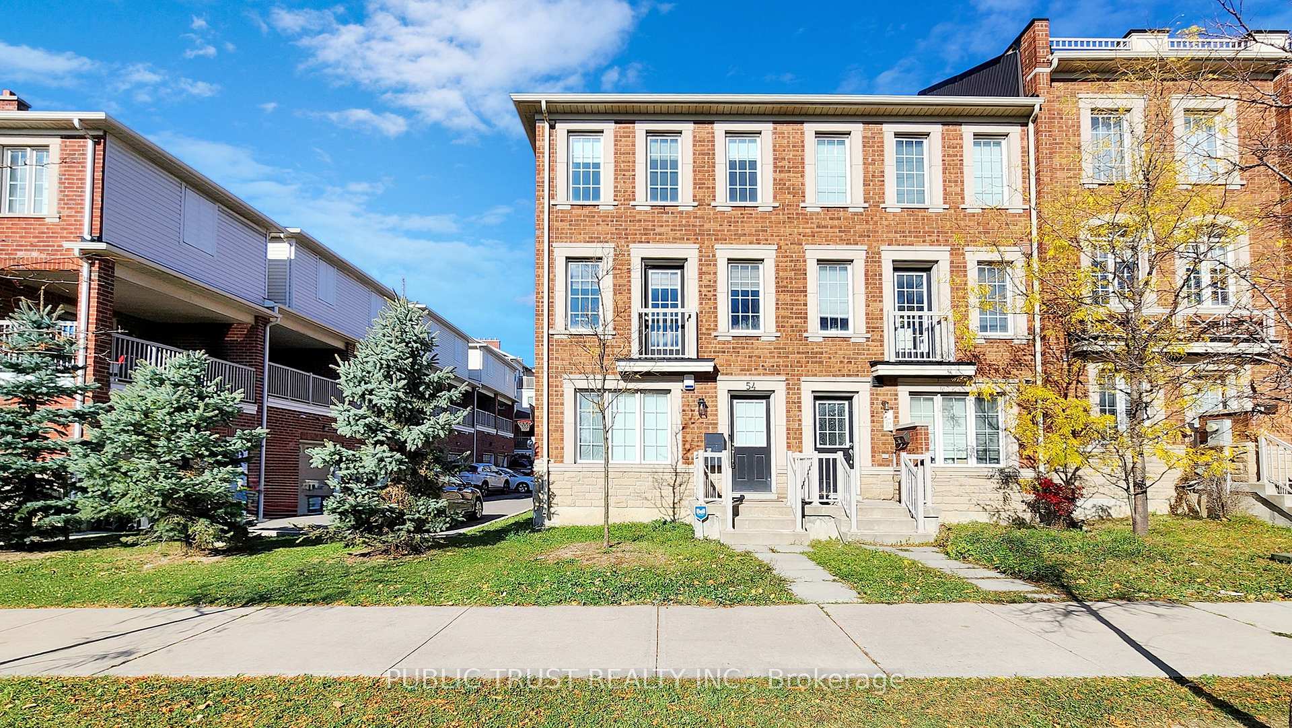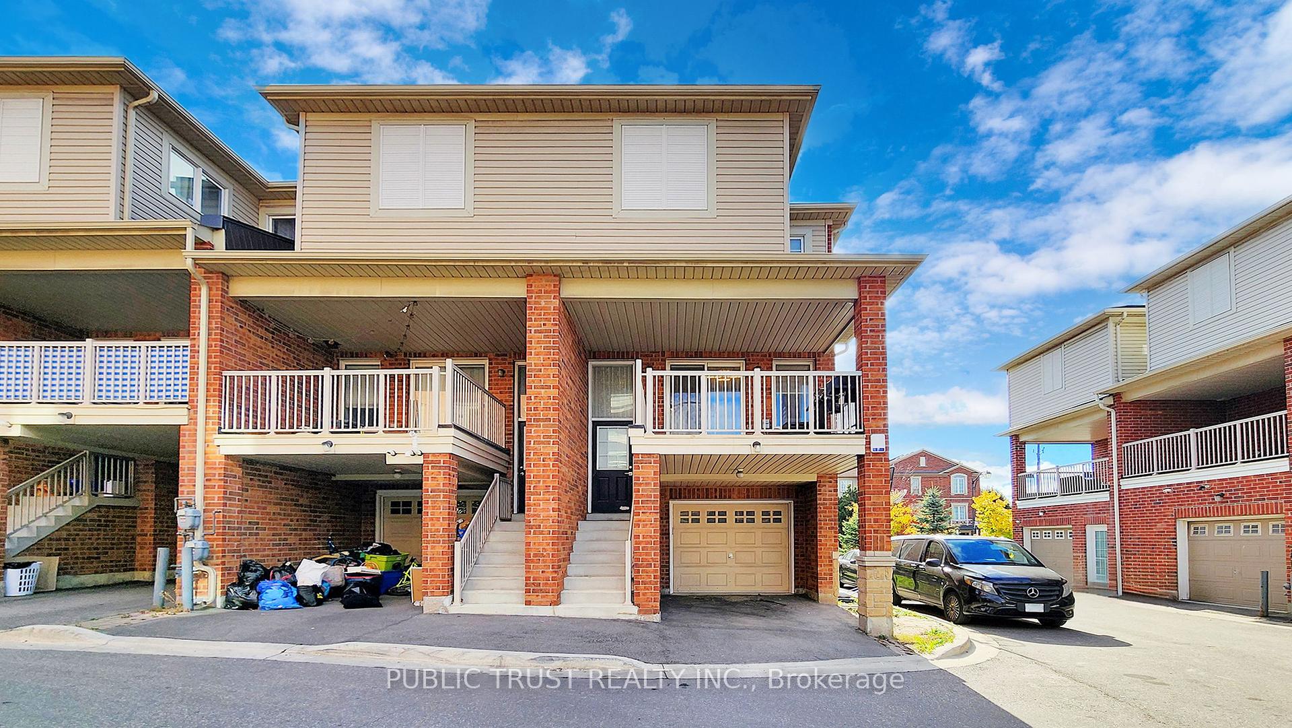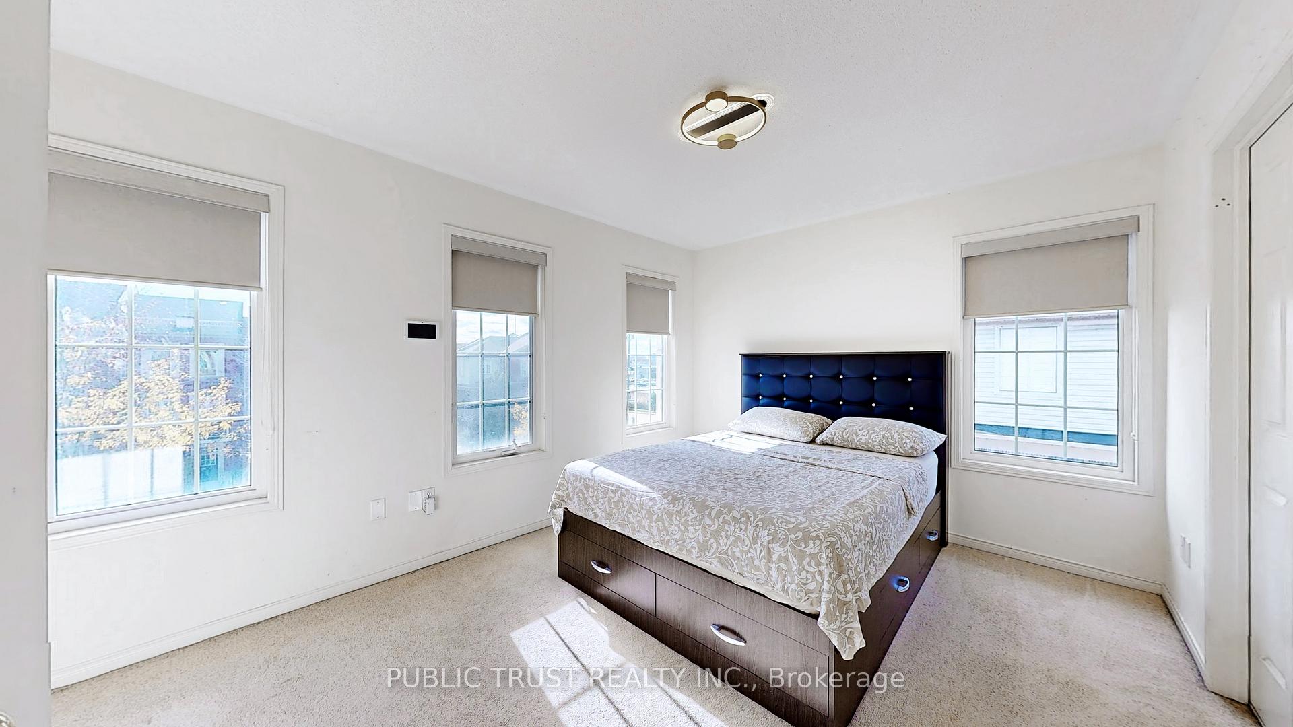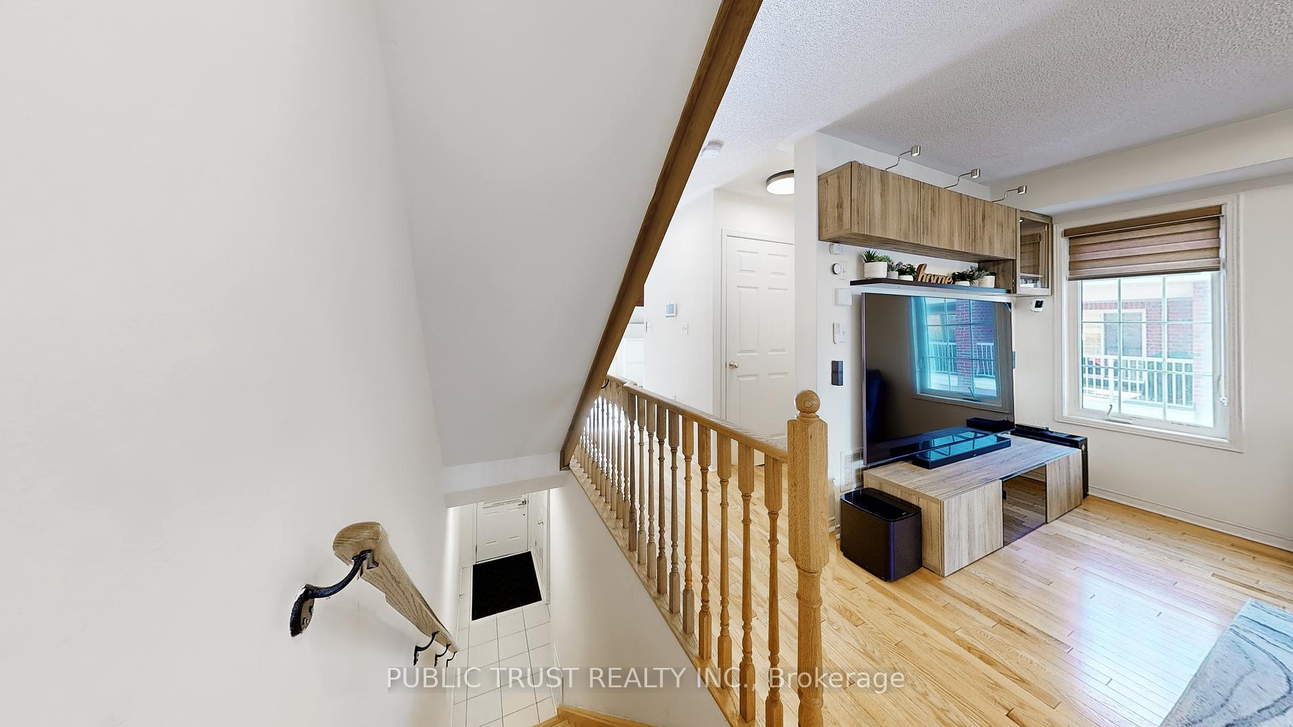$868,000
Available - For Sale
Listing ID: W10409436
54 Judy Sgro Ave , Toronto, M3L 0E4, Ontario
| Beautiful Home In Sought-After Oakdale Village; This Lovely 3 + 1 Bedroom End Unit Just Like Semi-Detached, With Two Entrances And Three Parking Spaces. Entertainers Delight, This Home Offers Large Principal Rooms, Walk Out To A Private Balcony Off The Great Room. Large Eat-In Kitchen With Upgraded Countertops. Close To Hwy 401/400, Shopping, School And Public Transportation. |
| Extras: All Existing, Fridge, Stove, Washer And Dryer |
| Price | $868,000 |
| Taxes: | $3233.00 |
| Address: | 54 Judy Sgro Ave , Toronto, M3L 0E4, Ontario |
| Lot Size: | 21.36 x 62.68 (Feet) |
| Directions/Cross Streets: | Wilson/Hwy 400 |
| Rooms: | 6 |
| Rooms +: | 1 |
| Bedrooms: | 3 |
| Bedrooms +: | |
| Kitchens: | 1 |
| Family Room: | N |
| Basement: | None |
| Property Type: | Att/Row/Twnhouse |
| Style: | 3-Storey |
| Exterior: | Brick |
| Garage Type: | Attached |
| (Parking/)Drive: | Private |
| Drive Parking Spaces: | 2 |
| Pool: | None |
| Fireplace/Stove: | N |
| Heat Source: | Gas |
| Heat Type: | Forced Air |
| Central Air Conditioning: | Central Air |
| Sewers: | Sewers |
| Water: | Municipal |
$
%
Years
This calculator is for demonstration purposes only. Always consult a professional
financial advisor before making personal financial decisions.
| Although the information displayed is believed to be accurate, no warranties or representations are made of any kind. |
| PUBLIC TRUST REALTY INC. |
|
|

Dir:
1-866-382-2968
Bus:
416-548-7854
Fax:
416-981-7184
| Virtual Tour | Book Showing | Email a Friend |
Jump To:
At a Glance:
| Type: | Freehold - Att/Row/Twnhouse |
| Area: | Toronto |
| Municipality: | Toronto |
| Neighbourhood: | Downsview-Roding-CFB |
| Style: | 3-Storey |
| Lot Size: | 21.36 x 62.68(Feet) |
| Tax: | $3,233 |
| Beds: | 3 |
| Baths: | 3 |
| Fireplace: | N |
| Pool: | None |
Locatin Map:
Payment Calculator:
- Color Examples
- Green
- Black and Gold
- Dark Navy Blue And Gold
- Cyan
- Black
- Purple
- Gray
- Blue and Black
- Orange and Black
- Red
- Magenta
- Gold
- Device Examples







































