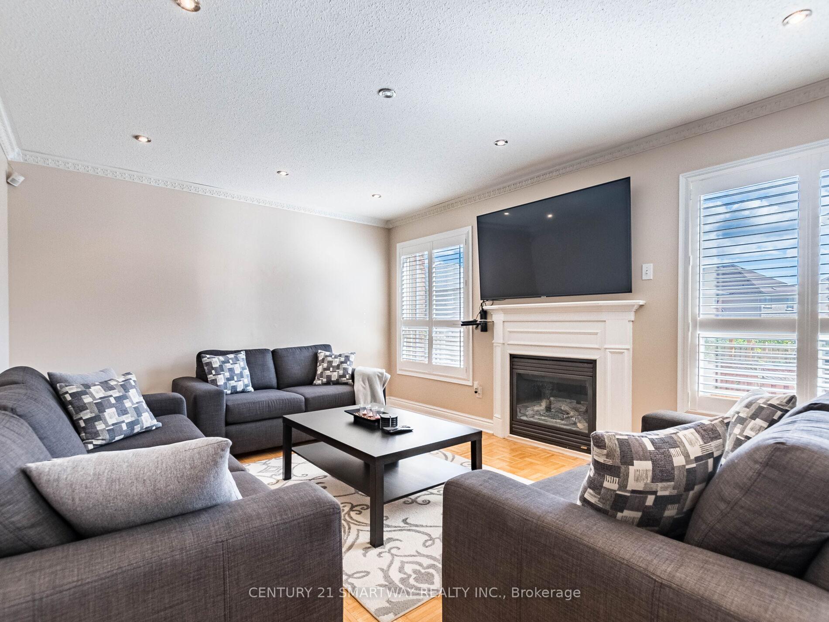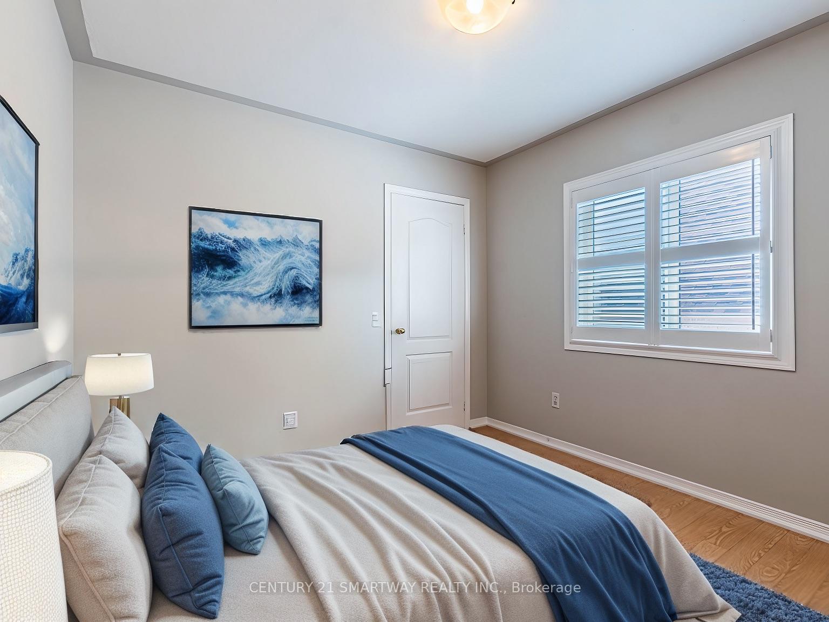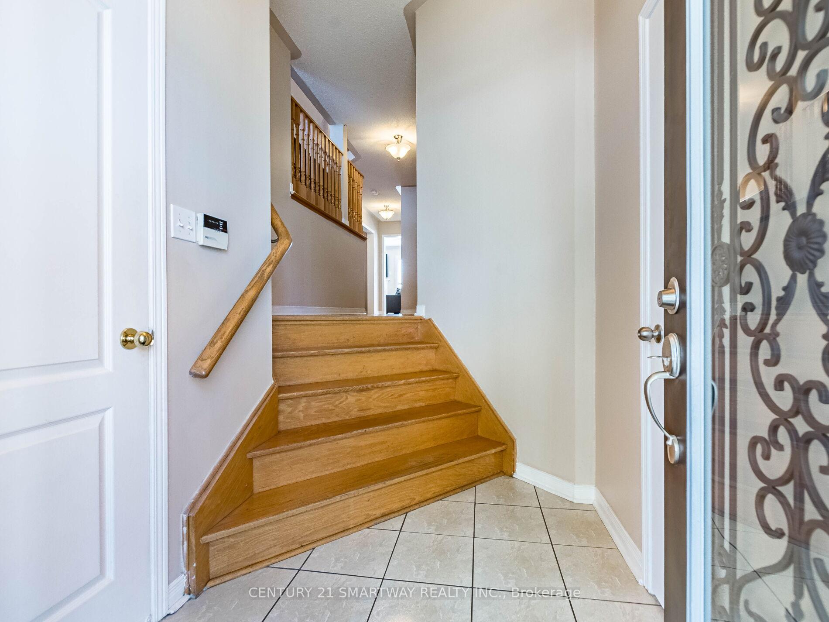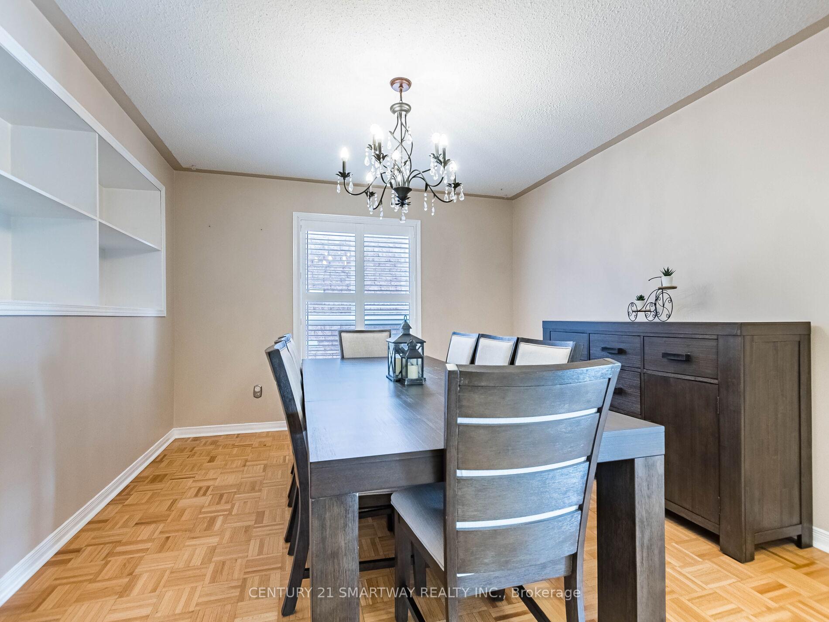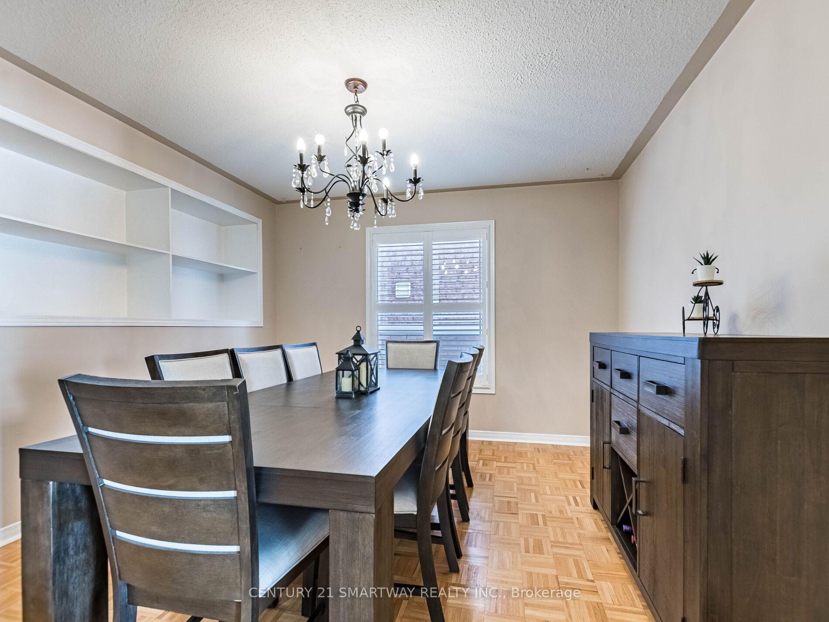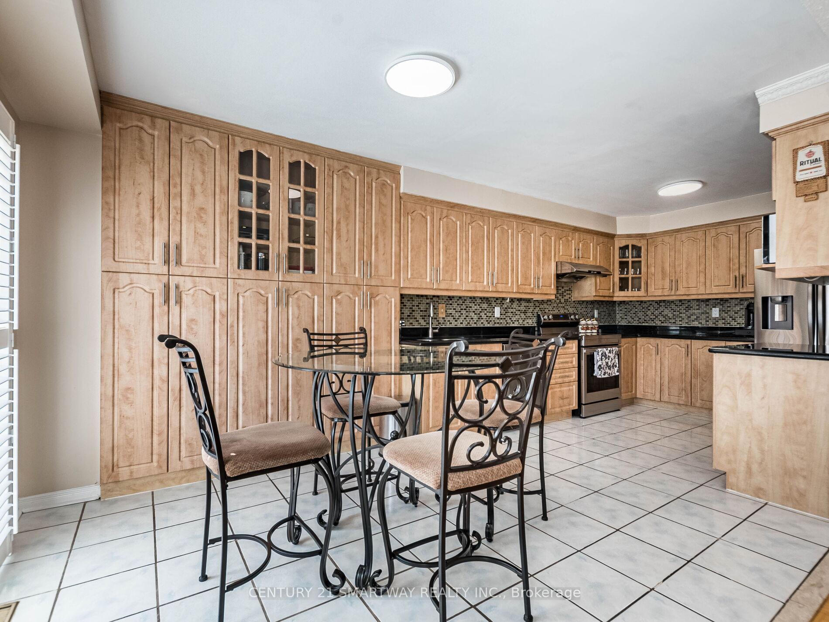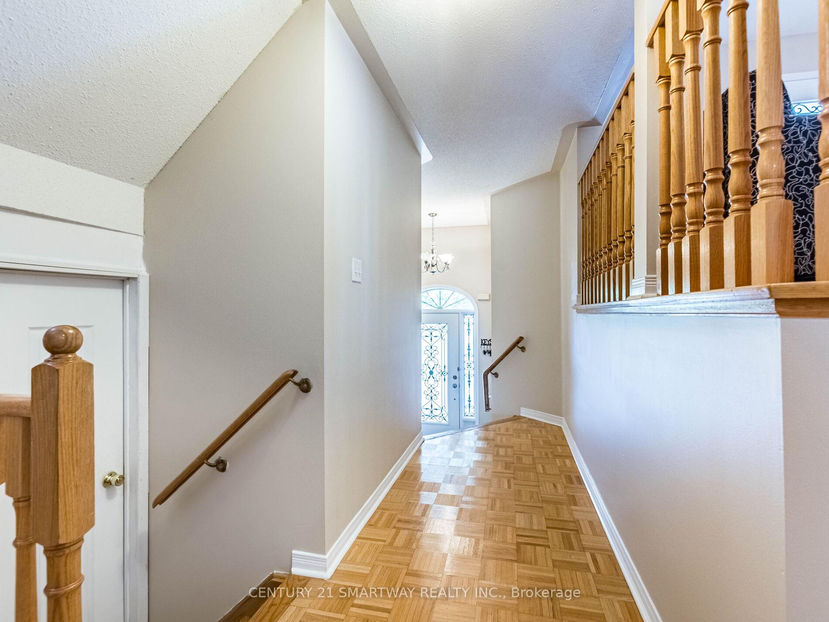$999,999
Available - For Sale
Listing ID: W9769267
3 Belinda Dr , Brampton, L7A 2W7, Ontario
| This stunning 4 bedroom, 3 bathroom house truly has it all! Renovated throughout! The spacious,renovated kitchen features a beautiful countertop and a stylish glass backsplash,complemented by extended cabinets for ample storage. The breakfast area walks out to a lovely 15' x 12' deck, perfect for outdoor dining or relaxing.The family room boasts a cozy gas fireplace and pot lights that create a warm ambiance throughout the living areas. Enjoy the enclosed porch that walks out to a balcony, providing a serene spot to unwind.The exterior is equally impressive, with outside pot lights illuminating the property and a concrete walkway leading around to the backyard.The finished basement offers a separate entrance , 1 bedroom, living room & bathroom making it ideal foran in-law suite or potential rental income. This home combines modern amenities with comfort, making it a perfect choice for families or investors alike! Minutes from Mount Pleasant GO,Retail,Schools,HWY 410 |
| Extras: Stainless Steel Appliances, California Shutters on Main Floor, Furnace 2016, Roof 2018, Bathrooms 2022 |
| Price | $999,999 |
| Taxes: | $5675.00 |
| Address: | 3 Belinda Dr , Brampton, L7A 2W7, Ontario |
| Lot Size: | 36.00 x 100.00 (Feet) |
| Directions/Cross Streets: | Sandalwood Pkwy & Chinguacousy |
| Rooms: | 9 |
| Rooms +: | 2 |
| Bedrooms: | 4 |
| Bedrooms +: | 1 |
| Kitchens: | 1 |
| Kitchens +: | 1 |
| Family Room: | Y |
| Basement: | Apartment, Sep Entrance |
| Property Type: | Detached |
| Style: | 2-Storey |
| Exterior: | Brick |
| Garage Type: | Built-In |
| (Parking/)Drive: | Available |
| Drive Parking Spaces: | 4 |
| Pool: | None |
| Fireplace/Stove: | Y |
| Heat Source: | Gas |
| Heat Type: | Forced Air |
| Central Air Conditioning: | Central Air |
| Sewers: | Septic |
| Water: | Municipal |
$
%
Years
This calculator is for demonstration purposes only. Always consult a professional
financial advisor before making personal financial decisions.
| Although the information displayed is believed to be accurate, no warranties or representations are made of any kind. |
| CENTURY 21 SMARTWAY REALTY INC. |
|
|

Dir:
1-866-382-2968
Bus:
416-548-7854
Fax:
416-981-7184
| Virtual Tour | Book Showing | Email a Friend |
Jump To:
At a Glance:
| Type: | Freehold - Detached |
| Area: | Peel |
| Municipality: | Brampton |
| Neighbourhood: | Fletcher's Meadow |
| Style: | 2-Storey |
| Lot Size: | 36.00 x 100.00(Feet) |
| Tax: | $5,675 |
| Beds: | 4+1 |
| Baths: | 4 |
| Fireplace: | Y |
| Pool: | None |
Locatin Map:
Payment Calculator:
- Color Examples
- Green
- Black and Gold
- Dark Navy Blue And Gold
- Cyan
- Black
- Purple
- Gray
- Blue and Black
- Orange and Black
- Red
- Magenta
- Gold
- Device Examples

