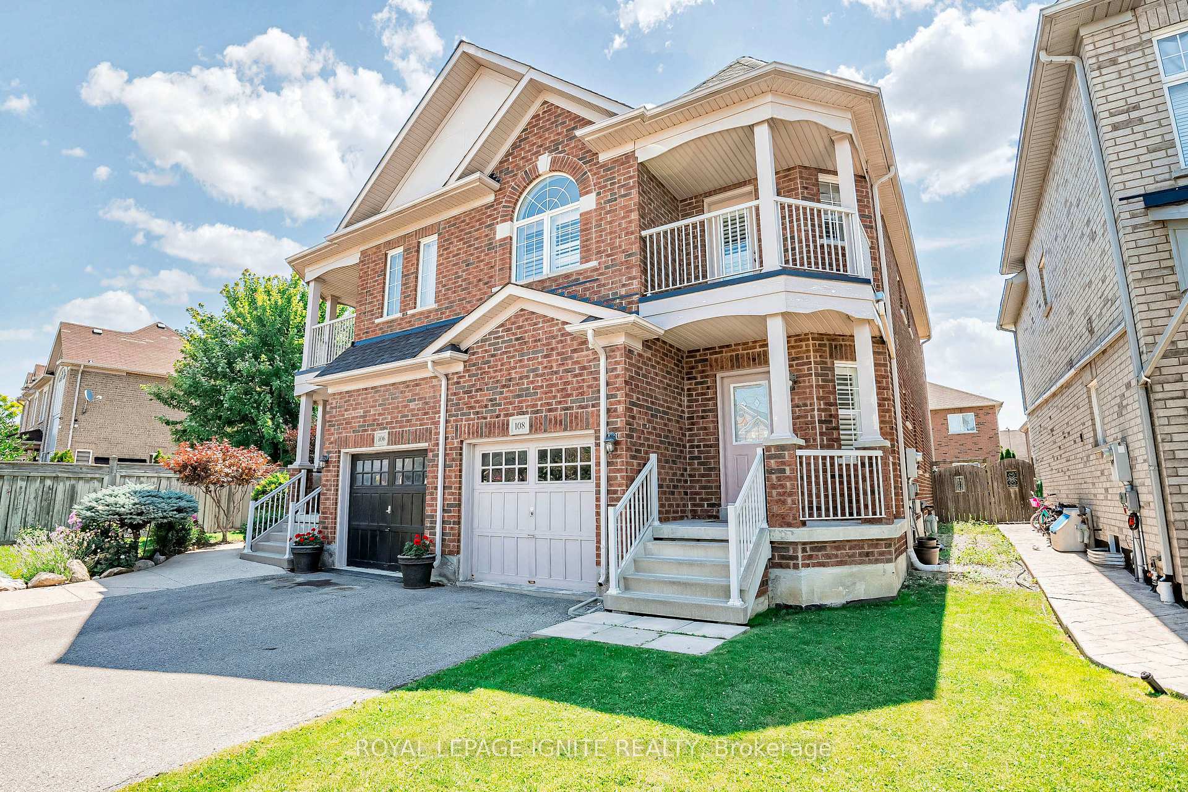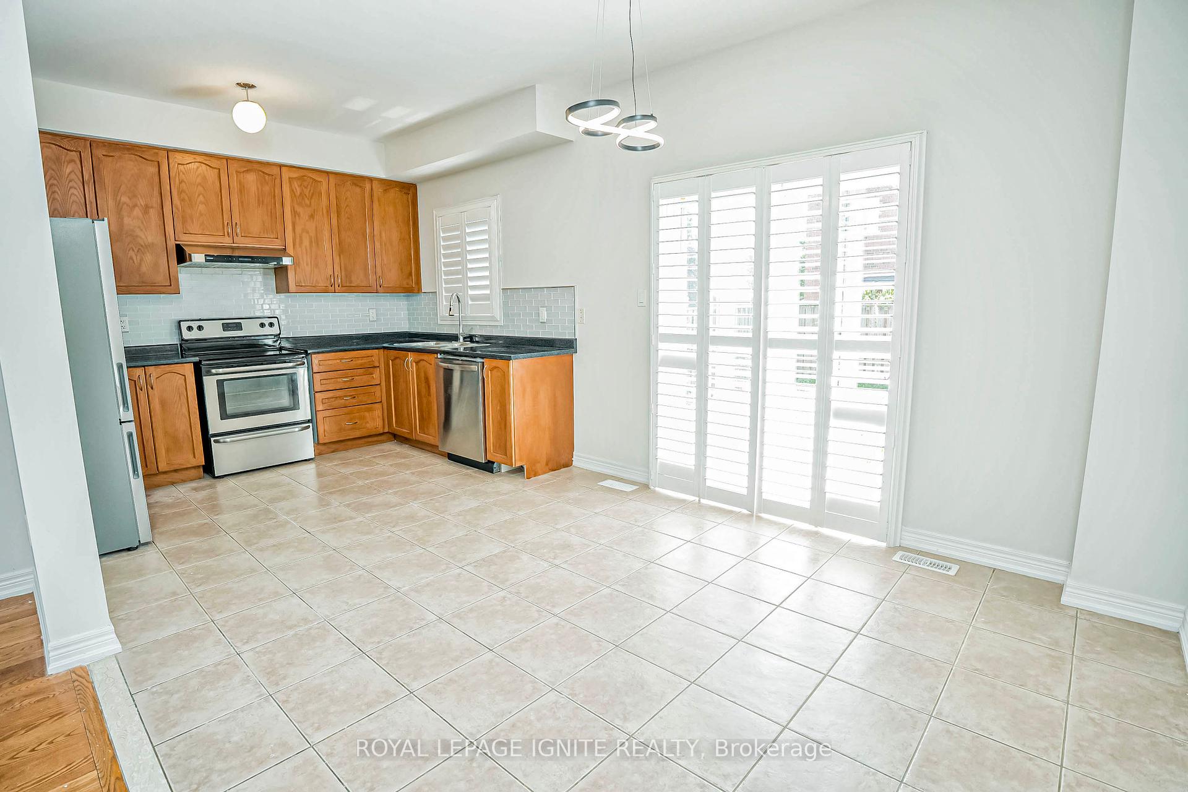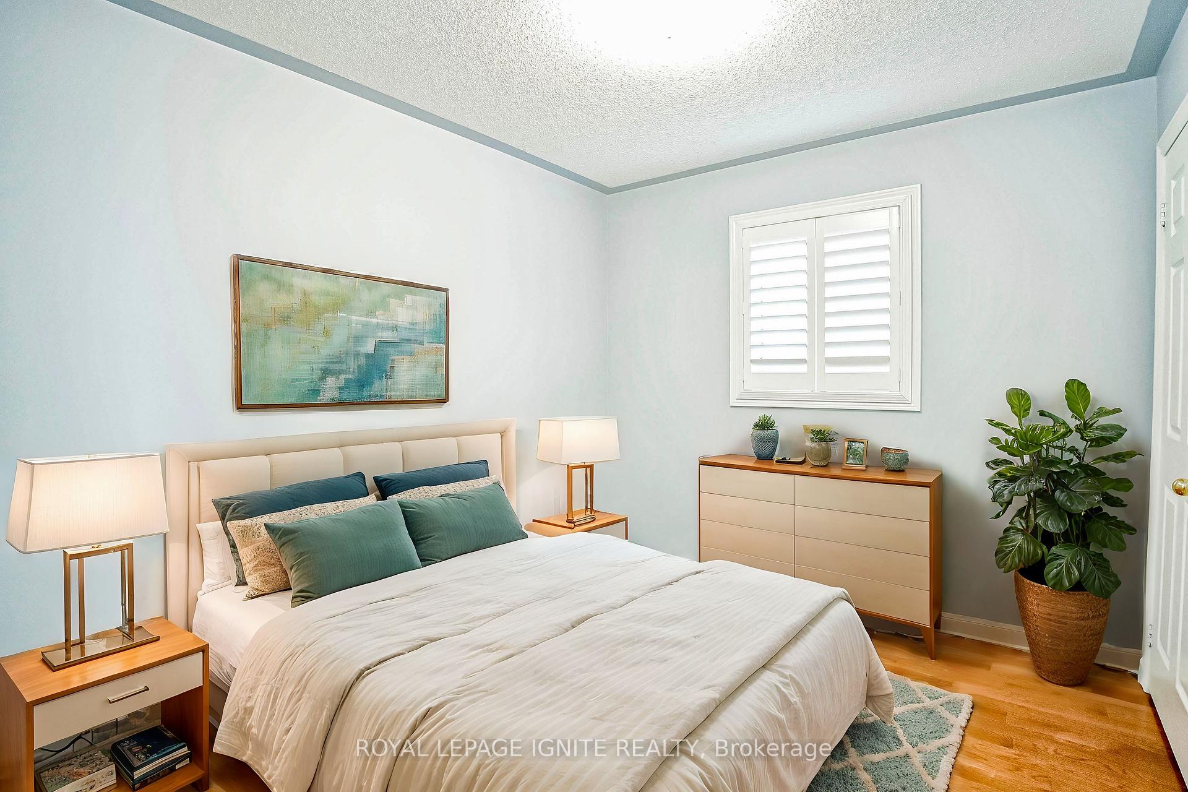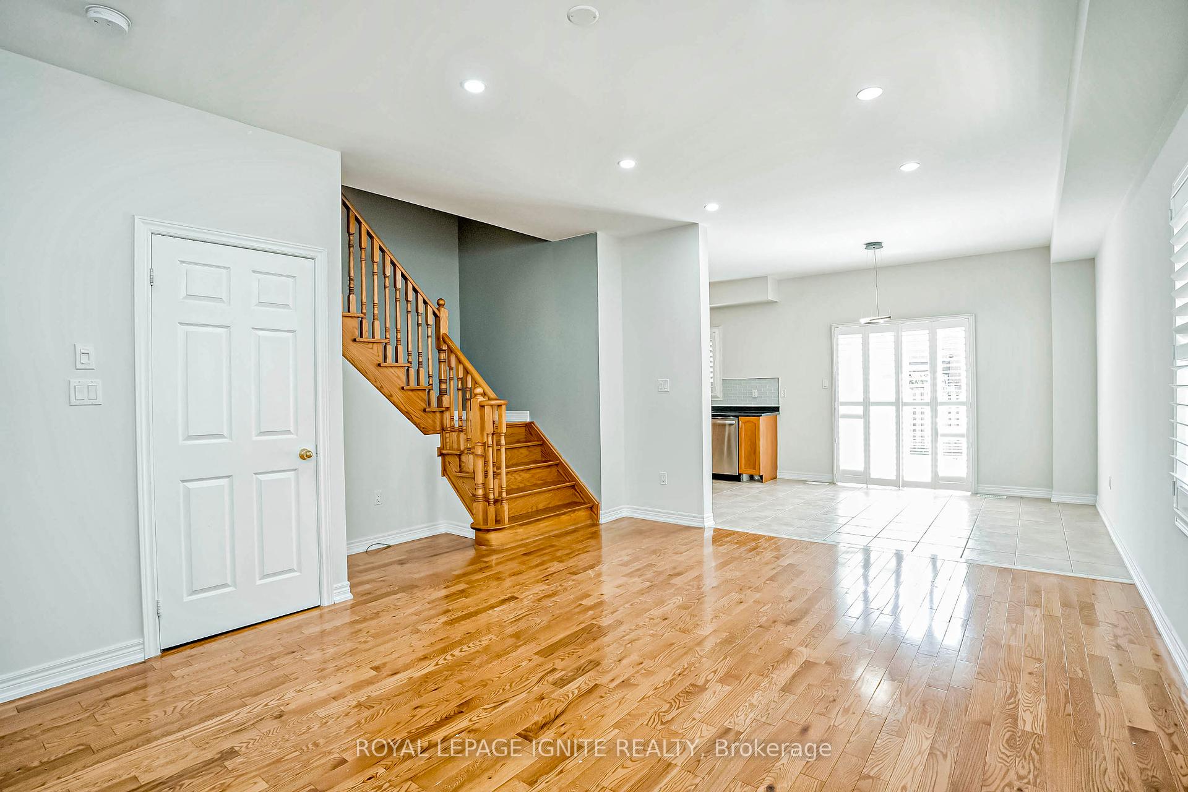$1,198,000
Available - For Sale
Listing ID: N10409730
108 Ozner Cres , Vaughan, L4H 0E1, Ontario
| Spectacular semi-detached home in a high-demand area featuring an open-concept main floor with gleaming hardwood floors, a large eat-in kitchen with a walkout to the yard, and meticulous maintenance throughout. Situated on a premium large lot with garage access from the laundry room. This home includes 4 bedrooms, a balcony, a master with a corner tub, and lights. Located in a perfect family-friendly neighbourhood, it is conveniently close to parks, shopping, schools, restaurants, YRT, GOTrain, Hwy 400 & 427, Vaughan Mills Mall, Wonderland, and a hospital. |
| Extras: All Elfs, Window Covering, Ss Fridge, Ss Stove, Ss Dishwasher, Washer, Dryer. |
| Price | $1,198,000 |
| Taxes: | $4448.60 |
| Address: | 108 Ozner Cres , Vaughan, L4H 0E1, Ontario |
| Lot Size: | 25.10 x 104.99 (Feet) |
| Directions/Cross Streets: | Weston/ Major Mackenzie |
| Rooms: | 7 |
| Bedrooms: | 4 |
| Bedrooms +: | |
| Kitchens: | 1 |
| Family Room: | Y |
| Basement: | Unfinished |
| Property Type: | Semi-Detached |
| Style: | 2-Storey |
| Exterior: | Brick |
| Garage Type: | Built-In |
| (Parking/)Drive: | Private |
| Drive Parking Spaces: | 2 |
| Pool: | None |
| Approximatly Square Footage: | 1500-2000 |
| Property Features: | Fenced Yard, Hospital, Library, Public Transit, Rec Centre, School |
| Fireplace/Stove: | N |
| Heat Source: | Gas |
| Heat Type: | Forced Air |
| Central Air Conditioning: | Central Air |
| Sewers: | Sewers |
| Water: | Municipal |
$
%
Years
This calculator is for demonstration purposes only. Always consult a professional
financial advisor before making personal financial decisions.
| Although the information displayed is believed to be accurate, no warranties or representations are made of any kind. |
| ROYAL LEPAGE IGNITE REALTY |
|
|

Dir:
1-866-382-2968
Bus:
416-548-7854
Fax:
416-981-7184
| Book Showing | Email a Friend |
Jump To:
At a Glance:
| Type: | Freehold - Semi-Detached |
| Area: | York |
| Municipality: | Vaughan |
| Neighbourhood: | Vellore Village |
| Style: | 2-Storey |
| Lot Size: | 25.10 x 104.99(Feet) |
| Tax: | $4,448.6 |
| Beds: | 4 |
| Baths: | 3 |
| Fireplace: | N |
| Pool: | None |
Locatin Map:
Payment Calculator:
- Color Examples
- Green
- Black and Gold
- Dark Navy Blue And Gold
- Cyan
- Black
- Purple
- Gray
- Blue and Black
- Orange and Black
- Red
- Magenta
- Gold
- Device Examples



































































