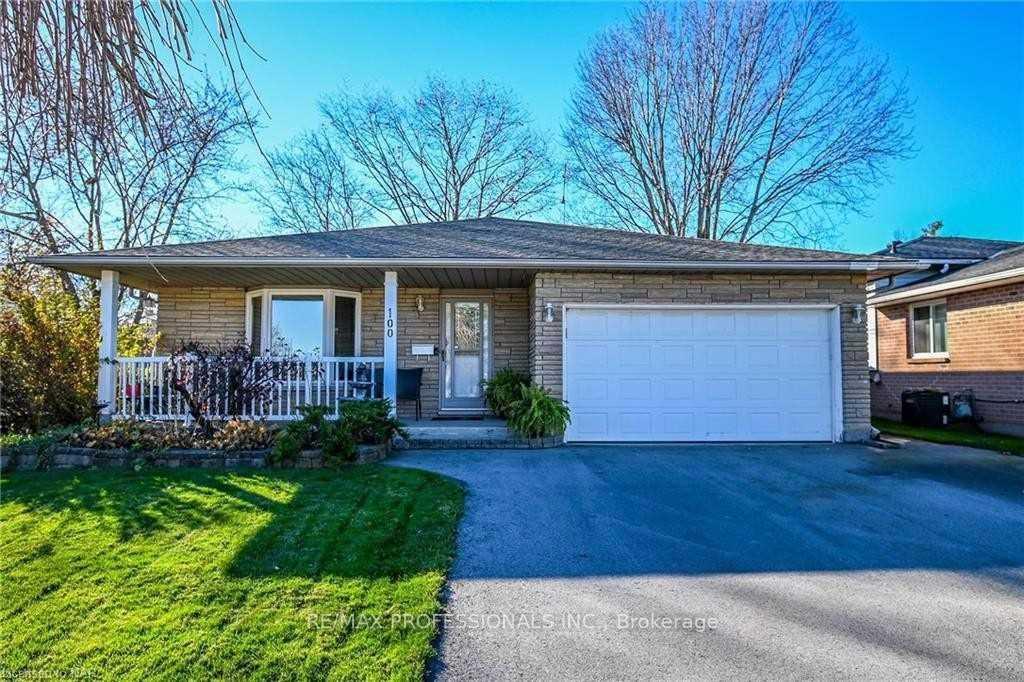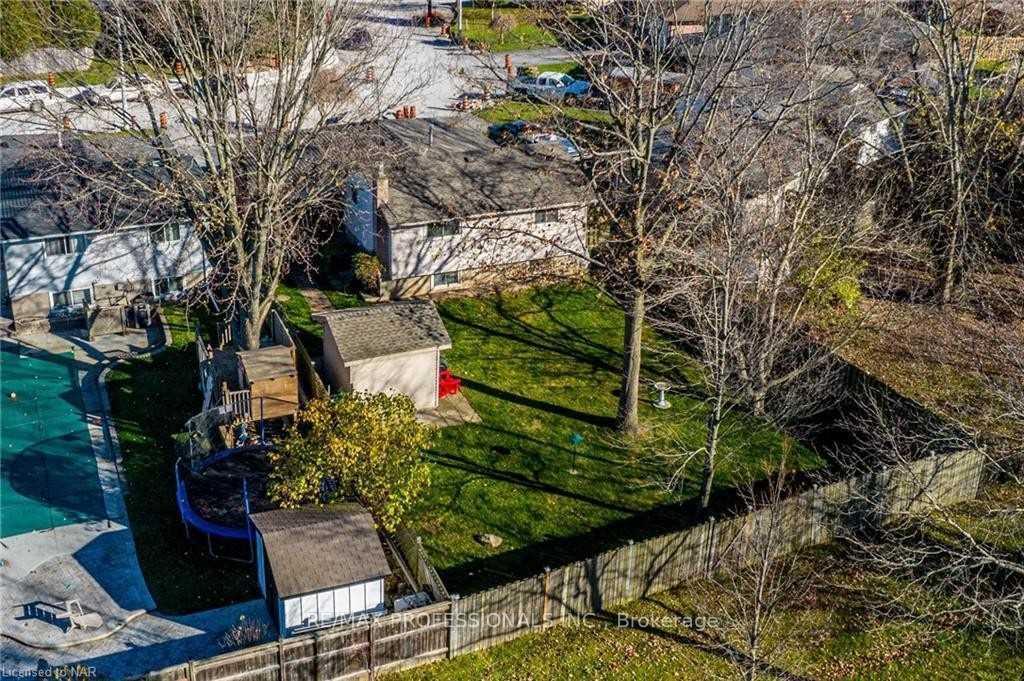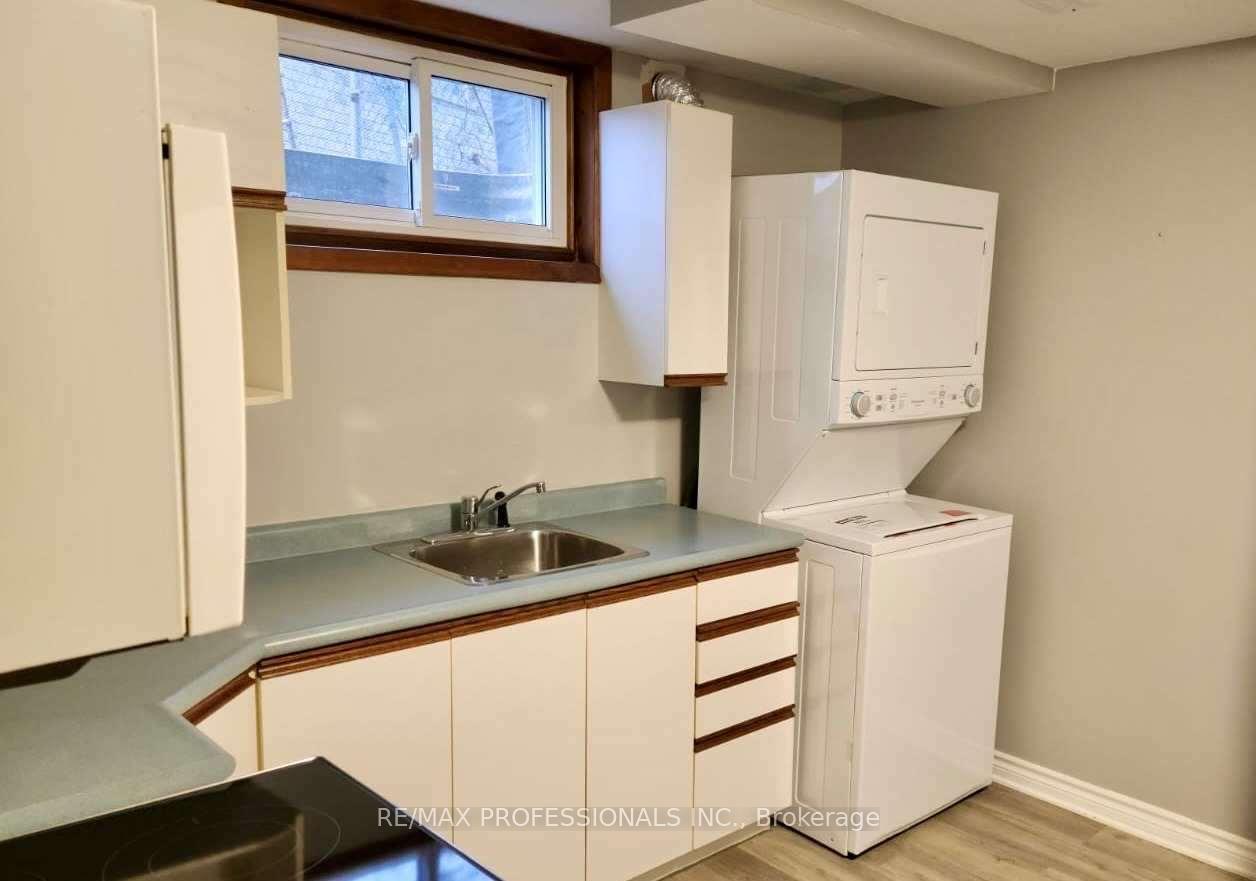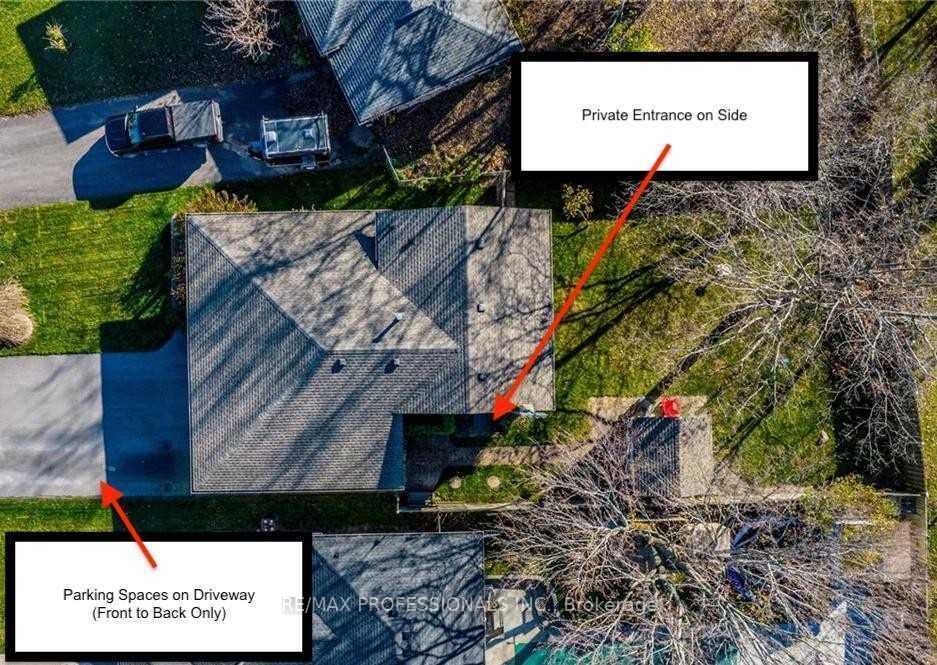$1,550
Available - For Rent
Listing ID: X9310814
100 Larchwood Circ , Unit Lower, Welland, L3C 6T3, Ontario
| The Best Basement Unit Available In Welland! If You're Looking For Space, You'll Find It Here. Enjoy Two Levels And A Whole Ton Of Comfort. This Home Features A Large Living Room With Potential To Split For An Office/Family Room/Dining Area. You'll Also Be Able To Enjoy Over-Sized Windows, A Gas Fireplace, Functional Kitchen, Stacked Washer And Dryer Ensuite, And A Grand Primary Bedroom With Two (2) Walk-In Closets. In Addition, The Property Backs Onto Greenery And Steve Bauer Trail. This Family-Oriented Negihborhood Won't Disappoint. It's Near Seaway Mall, Parks, Places To Eat, Schools, Grocery, And Highway. Book Your Viewing Today! |
| Extras: All Kitchen & Laundry Appliances (As Seen) Included For Lease, Along With Any Existing Light Fixtures And Window Coverings. Parking Available On Driveway. Split Utilities. Move-In Ready, Available Anytime! |
| Price | $1,550 |
| Address: | 100 Larchwood Circ , Unit Lower, Welland, L3C 6T3, Ontario |
| Apt/Unit: | Lower |
| Lot Size: | 50.79 x 152.82 (Feet) |
| Directions/Cross Streets: | Northwood Dr / Woodlawn Rd |
| Rooms: | 4 |
| Bedrooms: | 1 |
| Bedrooms +: | |
| Kitchens: | 1 |
| Family Room: | N |
| Basement: | Finished, Sep Entrance |
| Furnished: | N |
| Property Type: | Detached |
| Style: | Backsplit 4 |
| Exterior: | Brick, Vinyl Siding |
| Garage Type: | Attached |
| (Parking/)Drive: | Available |
| Drive Parking Spaces: | 2 |
| Pool: | None |
| Private Entrance: | Y |
| Laundry Access: | Ensuite |
| Approximatly Square Footage: | 700-1100 |
| Parking Included: | Y |
| Fireplace/Stove: | Y |
| Heat Source: | Gas |
| Heat Type: | Forced Air |
| Central Air Conditioning: | Central Air |
| Sewers: | Sewers |
| Water: | Municipal |
| Although the information displayed is believed to be accurate, no warranties or representations are made of any kind. |
| RE/MAX PROFESSIONALS INC. |
|
|

Dir:
1-866-382-2968
Bus:
416-548-7854
Fax:
416-981-7184
| Book Showing | Email a Friend |
Jump To:
At a Glance:
| Type: | Freehold - Detached |
| Area: | Niagara |
| Municipality: | Welland |
| Style: | Backsplit 4 |
| Lot Size: | 50.79 x 152.82(Feet) |
| Beds: | 1 |
| Baths: | 1 |
| Fireplace: | Y |
| Pool: | None |
Locatin Map:
- Color Examples
- Green
- Black and Gold
- Dark Navy Blue And Gold
- Cyan
- Black
- Purple
- Gray
- Blue and Black
- Orange and Black
- Red
- Magenta
- Gold
- Device Examples




























