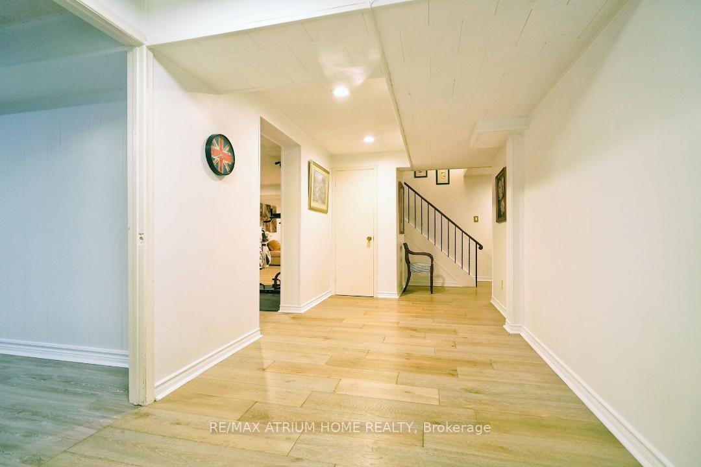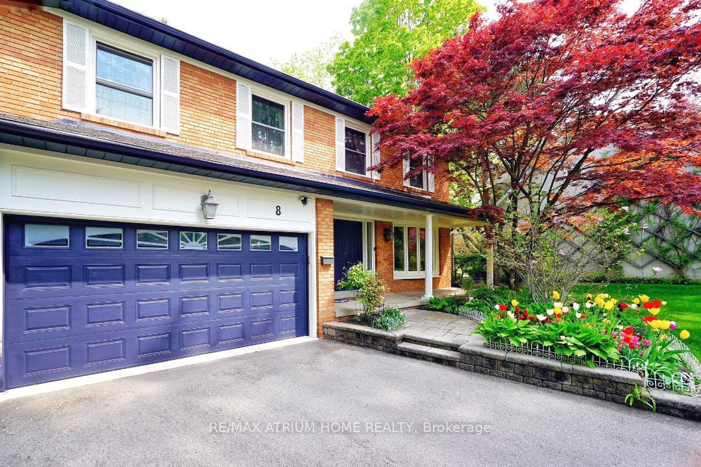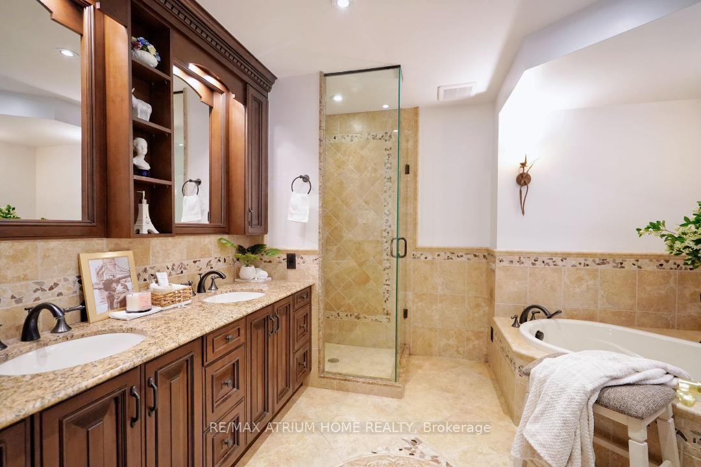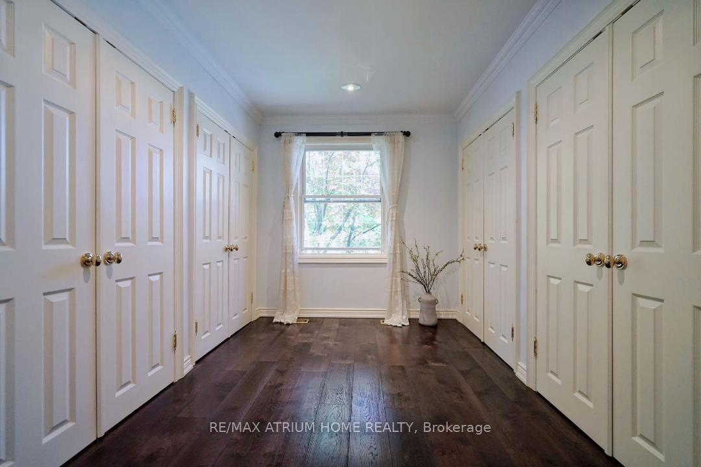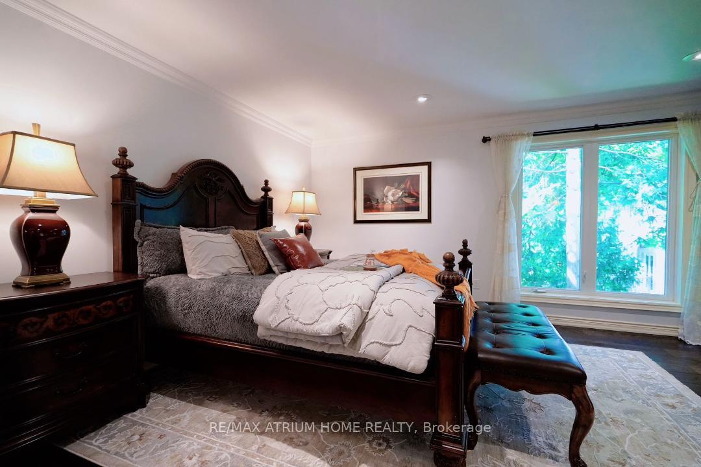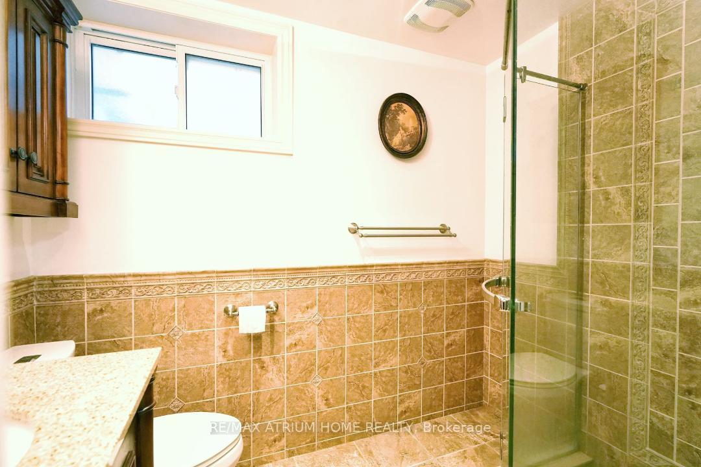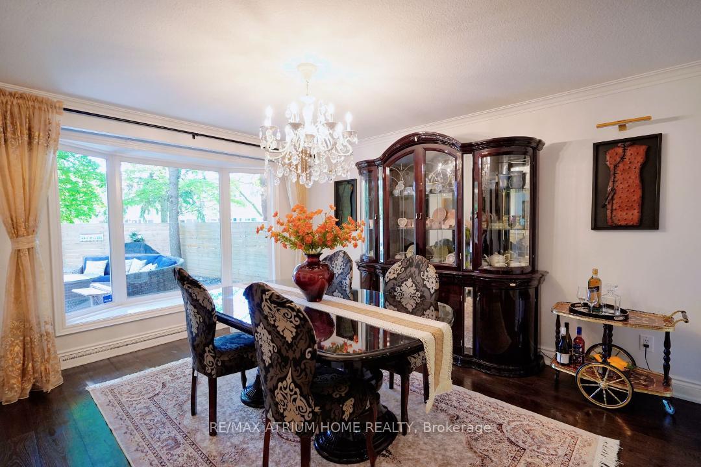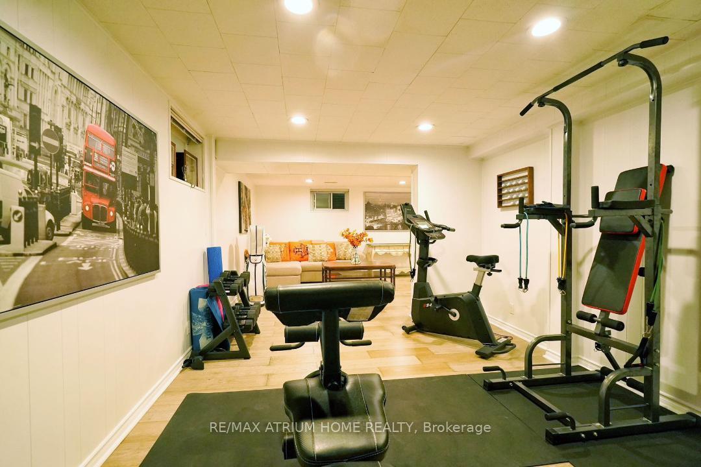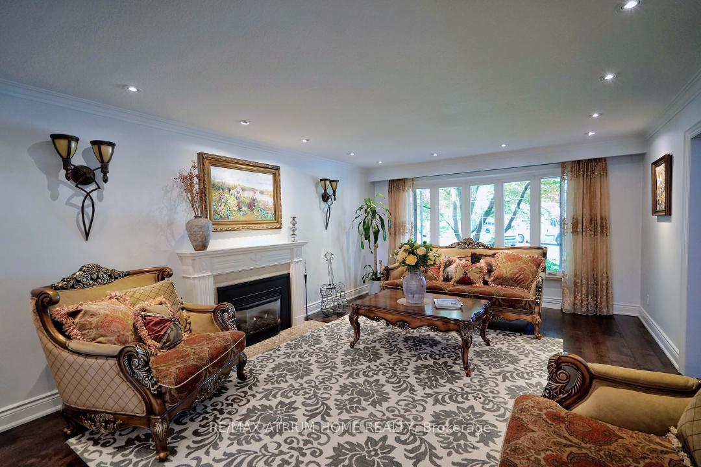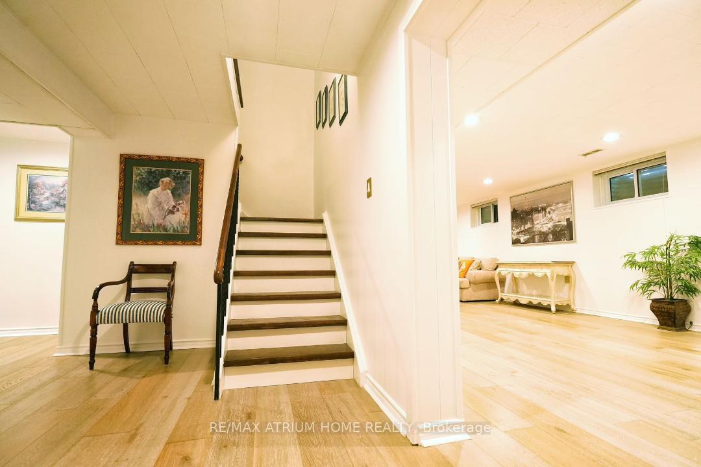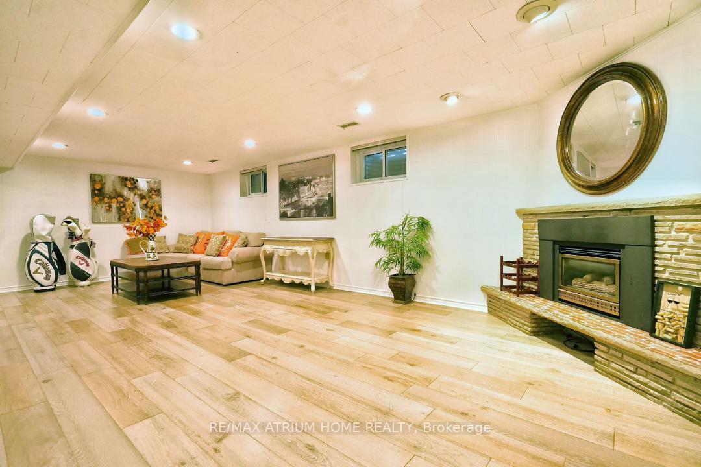$2,858,000
Available - For Sale
Listing ID: C9393071
8 Medalist Rd , Toronto, M2P 1Y3, Ontario
| Location, location, location! Wonderful family home at the excellent Bayview / York mill district. Tons of living and entertaining space. Fireplace in the sunny family Room, The updated Kitchen with stainless steel appliances and opens onto the Family Room which features with a walk-out to the oasis back deck and enchanting garden. New paint from top to bottom, 3 yrs renovation of lower level, 3 yrs fence, deck, pathway, etc , The Primary Bedroom comes complete with a 4-piece ensuite which makes this the perfect escape. Fabulous Rec Room/Media room on lower level. Close to Bayview/Yonge shopping, Sunnybrook Park, 401 and DVP. Open concept living room with fireplace and bay window and generous sized dining room flows into large family room and walk-out to deck. This is the home you can not miss. |
| Extras: Fridge, stove, dishwasher, washer, dryer. Sprinkler system, all electric light fixtures, window coverings, and central vacuum. Hot water tank owned. |
| Price | $2,858,000 |
| Taxes: | $13731.90 |
| Address: | 8 Medalist Rd , Toronto, M2P 1Y3, Ontario |
| Lot Size: | 63.87 x 155.90 (Feet) |
| Directions/Cross Streets: | Bayview/York Mills |
| Rooms: | 9 |
| Rooms +: | 3 |
| Bedrooms: | 4 |
| Bedrooms +: | 1 |
| Kitchens: | 1 |
| Family Room: | Y |
| Basement: | Finished |
| Property Type: | Detached |
| Style: | 2-Storey |
| Exterior: | Brick |
| Garage Type: | Attached |
| (Parking/)Drive: | Private |
| Drive Parking Spaces: | 4 |
| Pool: | Inground |
| Fireplace/Stove: | Y |
| Heat Source: | Gas |
| Heat Type: | Forced Air |
| Central Air Conditioning: | Central Air |
| Sewers: | Sewers |
| Water: | Municipal |
$
%
Years
This calculator is for demonstration purposes only. Always consult a professional
financial advisor before making personal financial decisions.
| Although the information displayed is believed to be accurate, no warranties or representations are made of any kind. |
| RE/MAX ATRIUM HOME REALTY |
|
|

Dir:
1-866-382-2968
Bus:
416-548-7854
Fax:
416-981-7184
| Book Showing | Email a Friend |
Jump To:
At a Glance:
| Type: | Freehold - Detached |
| Area: | Toronto |
| Municipality: | Toronto |
| Neighbourhood: | St. Andrew-Windfields |
| Style: | 2-Storey |
| Lot Size: | 63.87 x 155.90(Feet) |
| Tax: | $13,731.9 |
| Beds: | 4+1 |
| Baths: | 4 |
| Fireplace: | Y |
| Pool: | Inground |
Locatin Map:
Payment Calculator:
- Color Examples
- Green
- Black and Gold
- Dark Navy Blue And Gold
- Cyan
- Black
- Purple
- Gray
- Blue and Black
- Orange and Black
- Red
- Magenta
- Gold
- Device Examples

