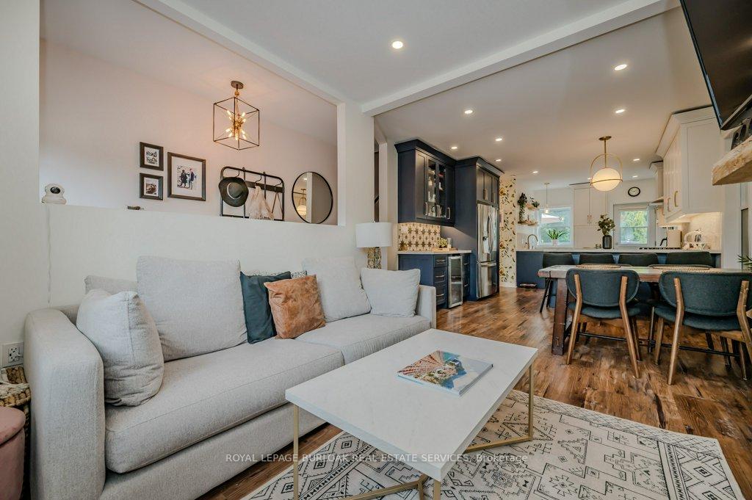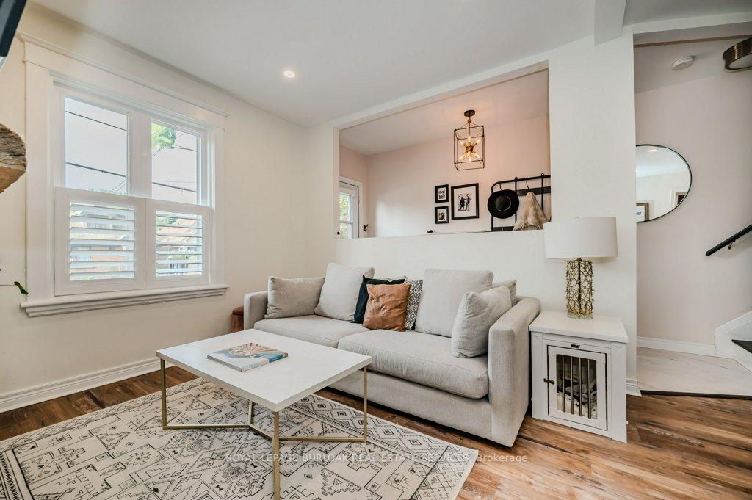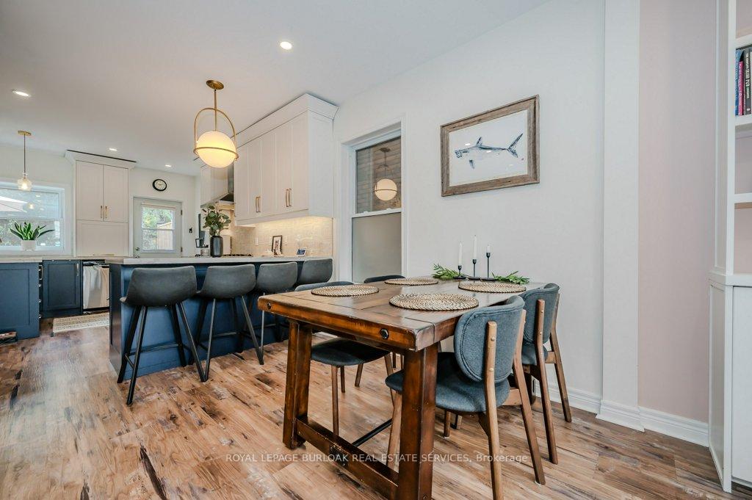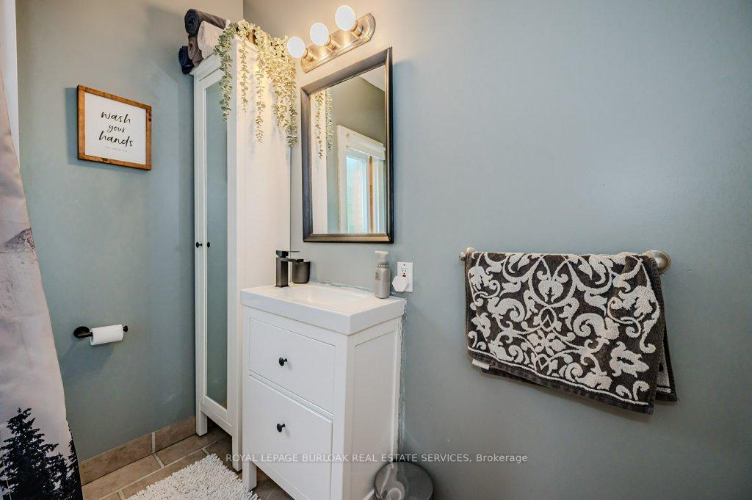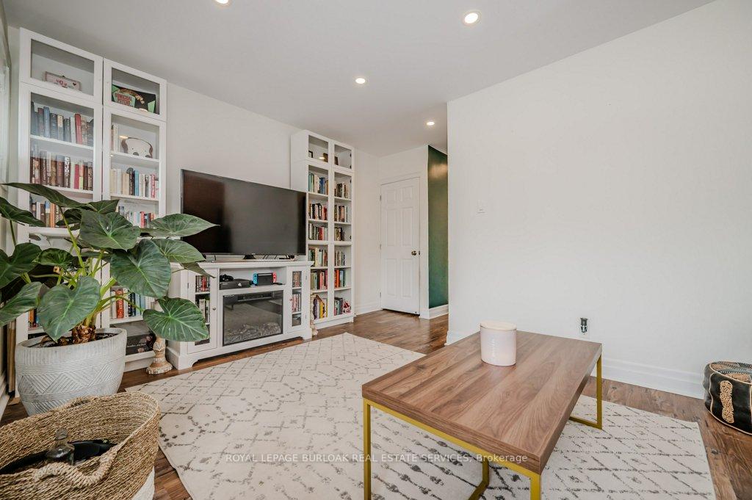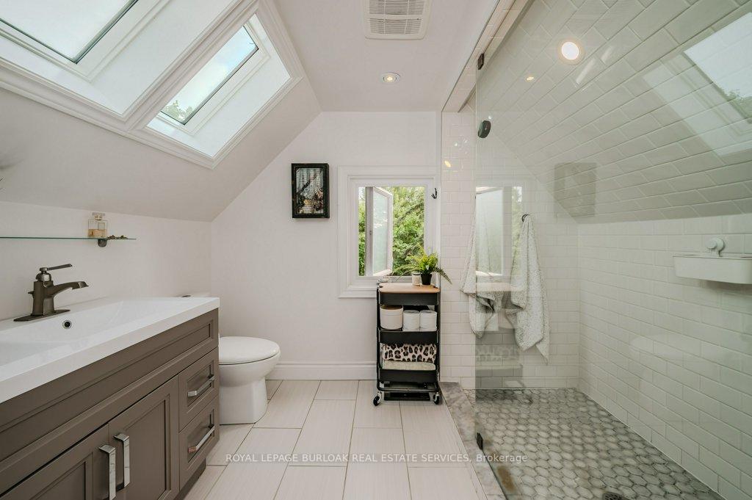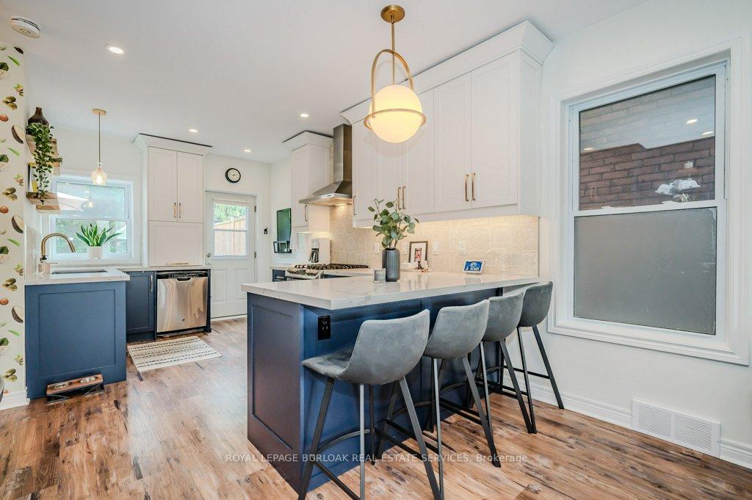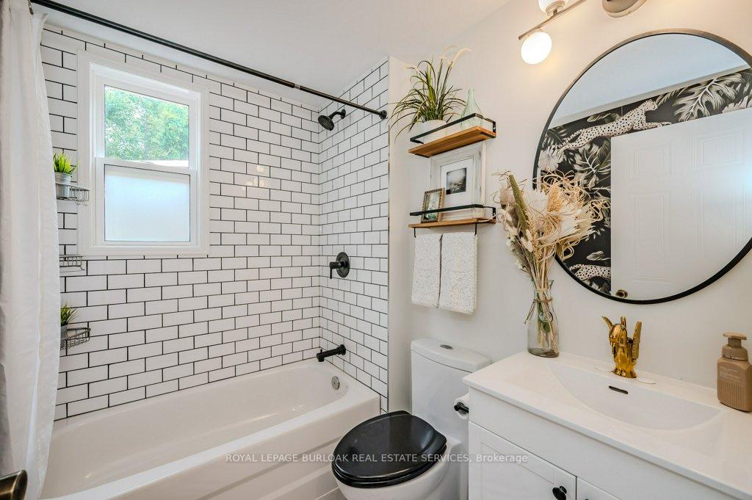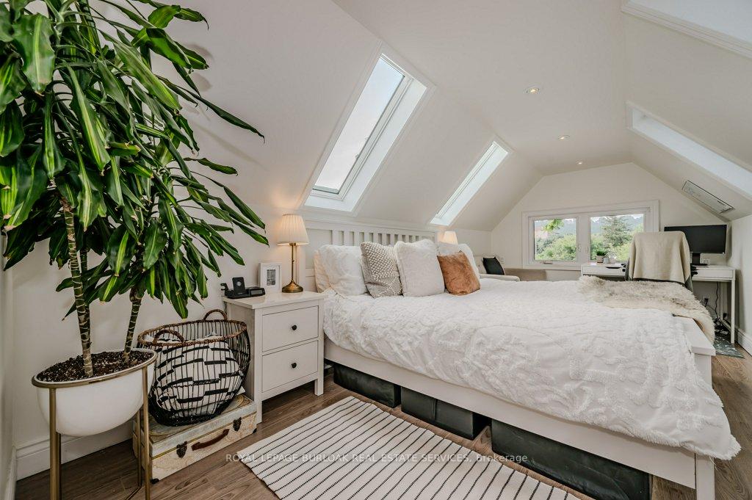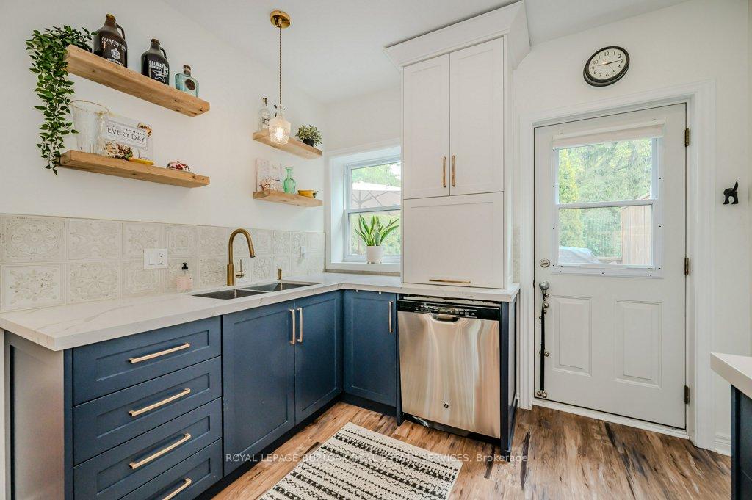$899,900
Available - For Sale
Listing ID: X9389866
450 Herkimer St , Hamilton, L8P 2J3, Ontario
| Stunning Kirkendall home - updated with high end finishes in fabulous location! Renovated open concept main floor with luxury vinyl plank flooring and 10' ceilings. Living room with gas fireplace & built-in cabinetry. Custom gourmet Kitchen with quartz counters, peninsula, wine cooler. Main floor 4-piece updated Bath. 2nd level with 2 Bedrooms, reno'd 4-piece Bath, rare Family Room that can convert to Bedroom. 3rd level Primary Bedroom Suite with Custom skylights, oversized closet, Spa-like Ensuite, double sink vanity, heated floors, and glass enclosed shower. Private back deck, perfect for discriminating buyer. |
| Extras: Updated shingles, siding, basement waterproofed, see list of updates |
| Price | $899,900 |
| Taxes: | $5909.00 |
| Address: | 450 Herkimer St , Hamilton, L8P 2J3, Ontario |
| Lot Size: | 21.00 x 102.58 (Feet) |
| Acreage: | < .50 |
| Directions/Cross Streets: | Dundurn/Herkimer |
| Rooms: | 7 |
| Bedrooms: | 3 |
| Bedrooms +: | |
| Kitchens: | 1 |
| Family Room: | Y |
| Basement: | Full, Unfinished |
| Approximatly Age: | 100+ |
| Property Type: | Detached |
| Style: | 2 1/2 Storey |
| Exterior: | Brick |
| Garage Type: | None |
| (Parking/)Drive: | Pvt Double |
| Drive Parking Spaces: | 2 |
| Pool: | None |
| Other Structures: | Garden Shed |
| Approximatly Age: | 100+ |
| Approximatly Square Footage: | 1500-2000 |
| Fireplace/Stove: | Y |
| Heat Source: | Gas |
| Heat Type: | Forced Air |
| Central Air Conditioning: | Central Air |
| Laundry Level: | Lower |
| Sewers: | Sewers |
| Water: | Municipal |
$
%
Years
This calculator is for demonstration purposes only. Always consult a professional
financial advisor before making personal financial decisions.
| Although the information displayed is believed to be accurate, no warranties or representations are made of any kind. |
| ROYAL LEPAGE BURLOAK REAL ESTATE SERVICES |
|
|

Dir:
1-866-382-2968
Bus:
416-548-7854
Fax:
416-981-7184
| Virtual Tour | Book Showing | Email a Friend |
Jump To:
At a Glance:
| Type: | Freehold - Detached |
| Area: | Hamilton |
| Municipality: | Hamilton |
| Neighbourhood: | Kirkendall |
| Style: | 2 1/2 Storey |
| Lot Size: | 21.00 x 102.58(Feet) |
| Approximate Age: | 100+ |
| Tax: | $5,909 |
| Beds: | 3 |
| Baths: | 3 |
| Fireplace: | Y |
| Pool: | None |
Locatin Map:
Payment Calculator:
- Color Examples
- Green
- Black and Gold
- Dark Navy Blue And Gold
- Cyan
- Black
- Purple
- Gray
- Blue and Black
- Orange and Black
- Red
- Magenta
- Gold
- Device Examples

