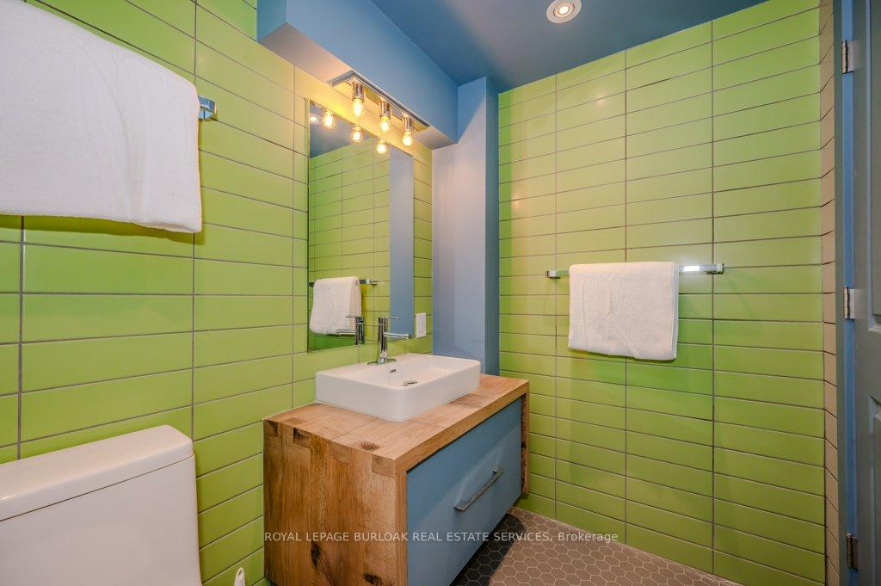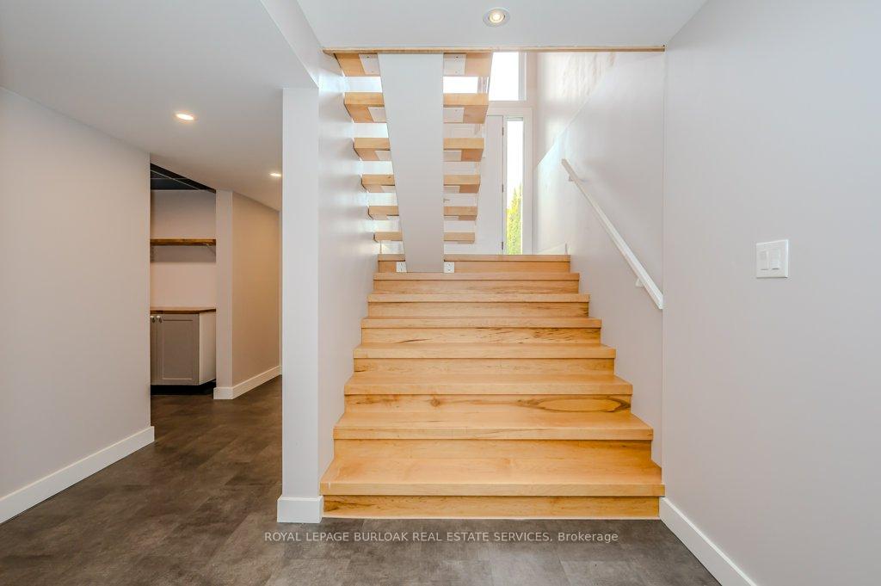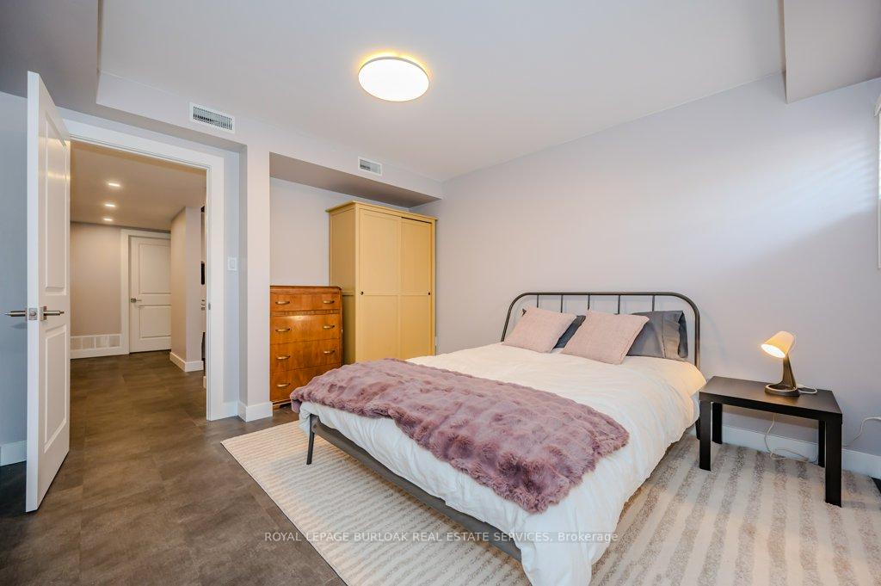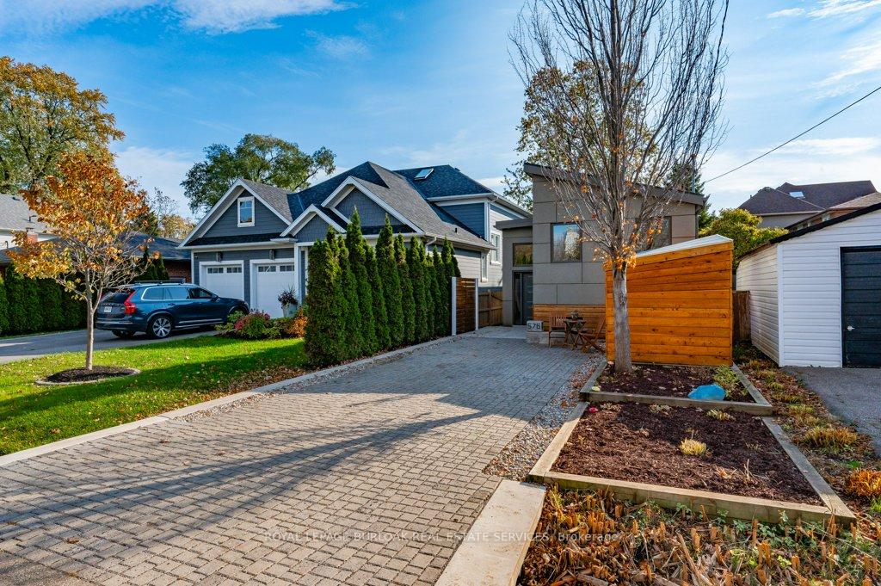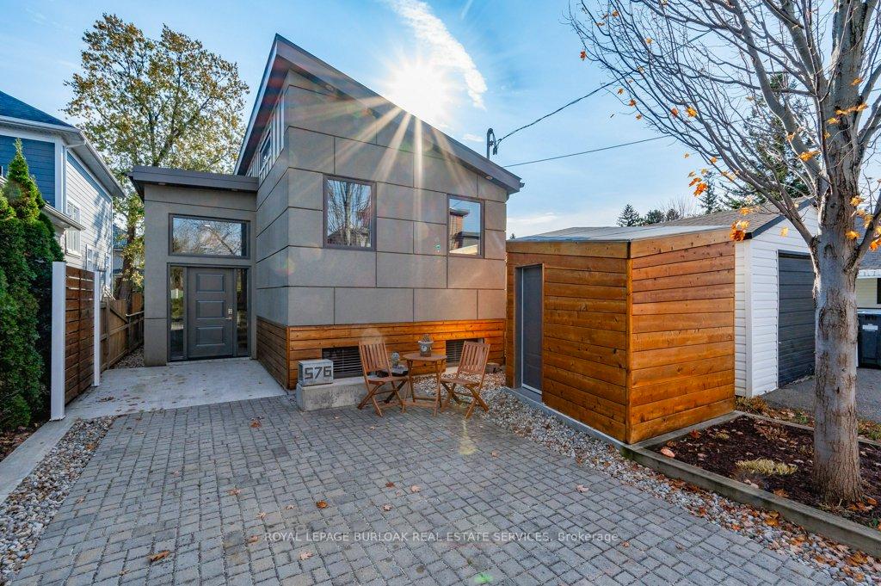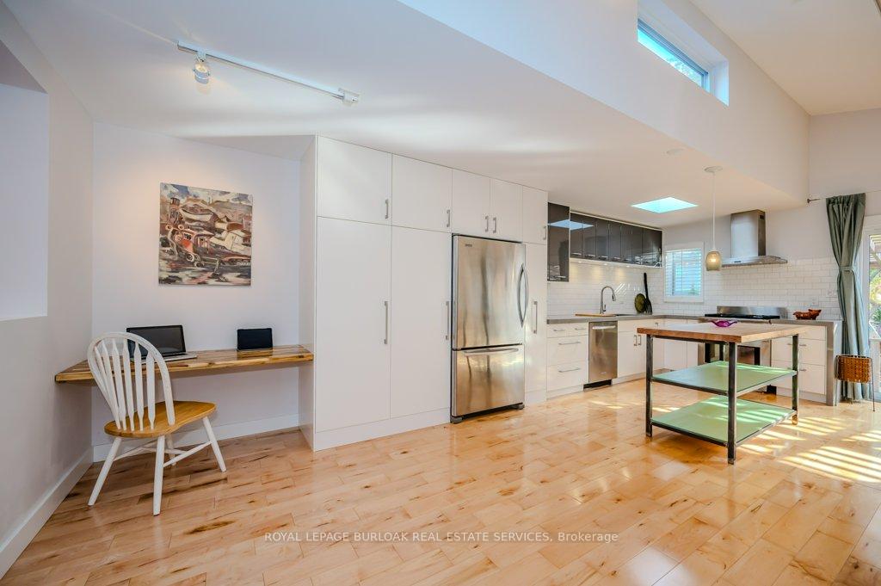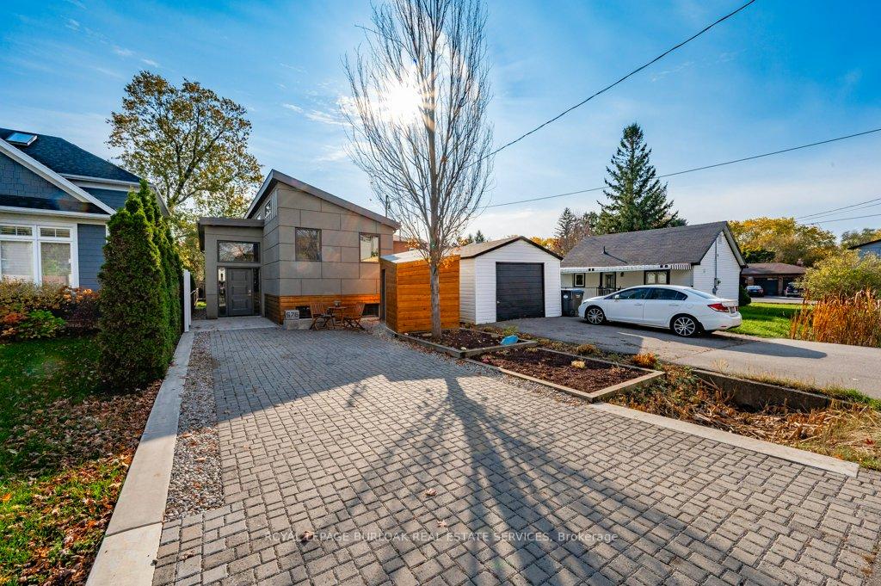$1,399,000
Available - For Sale
Listing ID: W10411107
576 Byngmount Ave , Mississauga, L5G 1R1, Ontario
| Welcome to Sunny south Lakeview! Set amongst the beautiful south of lakeshores tree lined streets is perfect for a small family or empty nesters. This custom built new build with approximately 2024 square feet of total living space, is located just a walk down the street to Lake Ontario, RK McMillan Park and the Lakefront Promenade. Step inside this open concept raised ranch with hardwood floors, 12ft cathedral ceilings, beautiful architectural angles, custom kitchen with stainless steel appliances, large main floor master with walk in closet and ensuite privileges. Downstairs in the lower level offers 8ft ceilings, a second bedroom, full bathroom, spacious laundry room and a bright open rec room with look out windows and a wet bar. The backyard has a covered deck and down to your private low maintenance backyard and oversized shed with electricity. The spacious driveway has parking for 4 cars and a small storage shed perfect for lawn and snow equipment. Why buy a condo or townhouse?? When you can own a fully detached custom build on your very own private lot! Perfect south location, close to all of south Mississauga's amenities, easy access to highways and only 20 minutes to downtown Toronto. Port Credit is only a 10 minute walk to their incredible shops, restaurants and nightlife. Do not miss your chance to own this unique custom build! Call us today to schedule a viewing. |
| Price | $1,399,000 |
| Taxes: | $6598.14 |
| Assessment: | $697000 |
| Assessment Year: | 2023 |
| Address: | 576 Byngmount Ave , Mississauga, L5G 1R1, Ontario |
| Lot Size: | 25.00 x 125.00 (Feet) |
| Acreage: | < .50 |
| Directions/Cross Streets: | HAMPTON CRES/ BYNGMOUNT AVE |
| Rooms: | 3 |
| Rooms +: | 2 |
| Bedrooms: | 1 |
| Bedrooms +: | 1 |
| Kitchens: | 1 |
| Family Room: | N |
| Basement: | Finished, Full |
| Approximatly Age: | 6-15 |
| Property Type: | Detached |
| Style: | Bungalow-Raised |
| Exterior: | Stucco/Plaster |
| Garage Type: | None |
| (Parking/)Drive: | Pvt Double |
| Drive Parking Spaces: | 4 |
| Pool: | None |
| Other Structures: | Garden Shed, Workshop |
| Approximatly Age: | 6-15 |
| Approximatly Square Footage: | 700-1100 |
| Property Features: | Golf, Lake/Pond, Public Transit |
| Fireplace/Stove: | N |
| Heat Source: | Gas |
| Heat Type: | Forced Air |
| Central Air Conditioning: | Central Air |
| Laundry Level: | Lower |
| Sewers: | Sewers |
| Water: | Municipal |
$
%
Years
This calculator is for demonstration purposes only. Always consult a professional
financial advisor before making personal financial decisions.
| Although the information displayed is believed to be accurate, no warranties or representations are made of any kind. |
| ROYAL LEPAGE BURLOAK REAL ESTATE SERVICES |
|
|

Dir:
1-866-382-2968
Bus:
416-548-7854
Fax:
416-981-7184
| Virtual Tour | Book Showing | Email a Friend |
Jump To:
At a Glance:
| Type: | Freehold - Detached |
| Area: | Peel |
| Municipality: | Mississauga |
| Neighbourhood: | Lakeview |
| Style: | Bungalow-Raised |
| Lot Size: | 25.00 x 125.00(Feet) |
| Approximate Age: | 6-15 |
| Tax: | $6,598.14 |
| Beds: | 1+1 |
| Baths: | 2 |
| Fireplace: | N |
| Pool: | None |
Locatin Map:
Payment Calculator:
- Color Examples
- Green
- Black and Gold
- Dark Navy Blue And Gold
- Cyan
- Black
- Purple
- Gray
- Blue and Black
- Orange and Black
- Red
- Magenta
- Gold
- Device Examples

