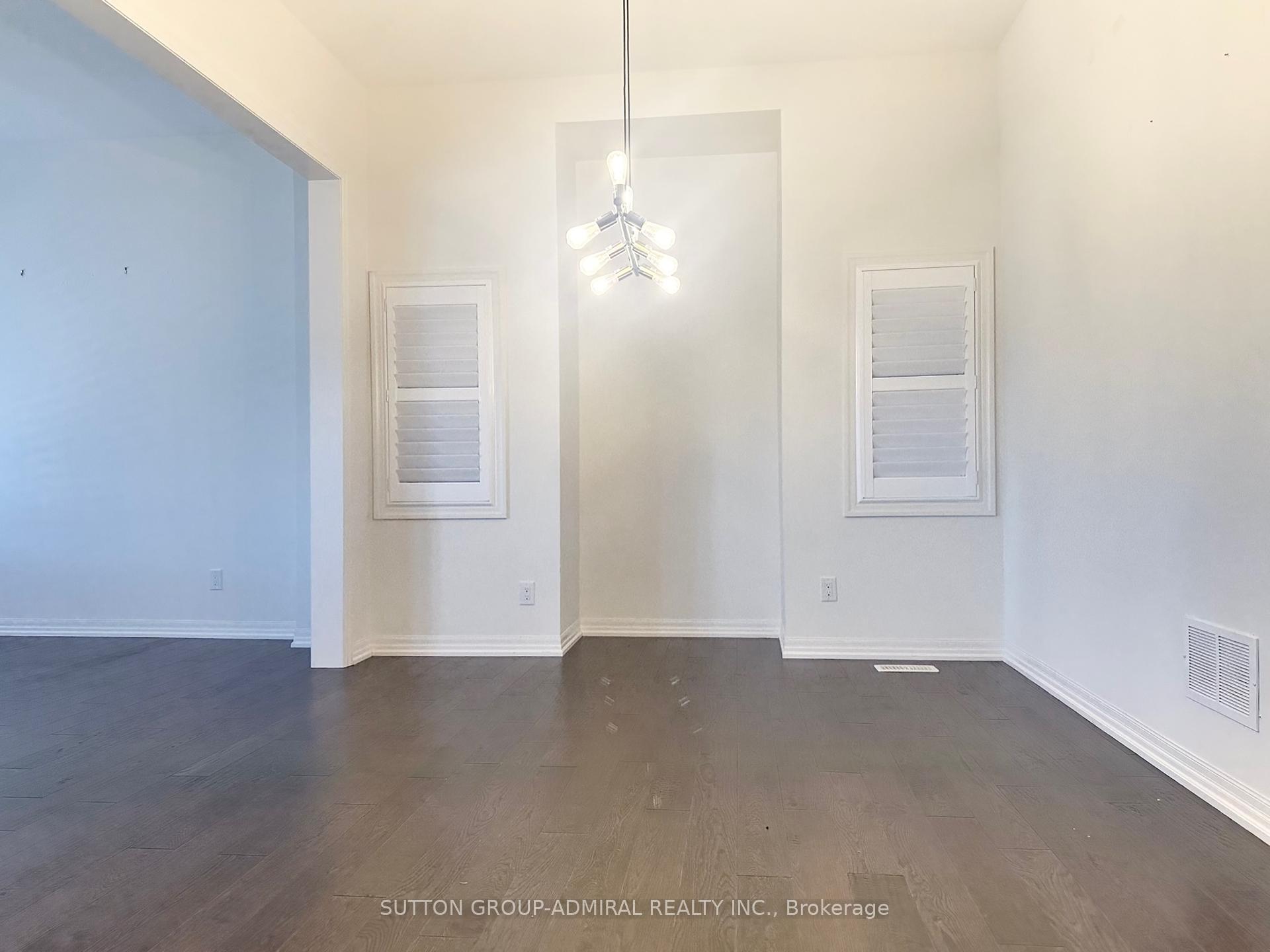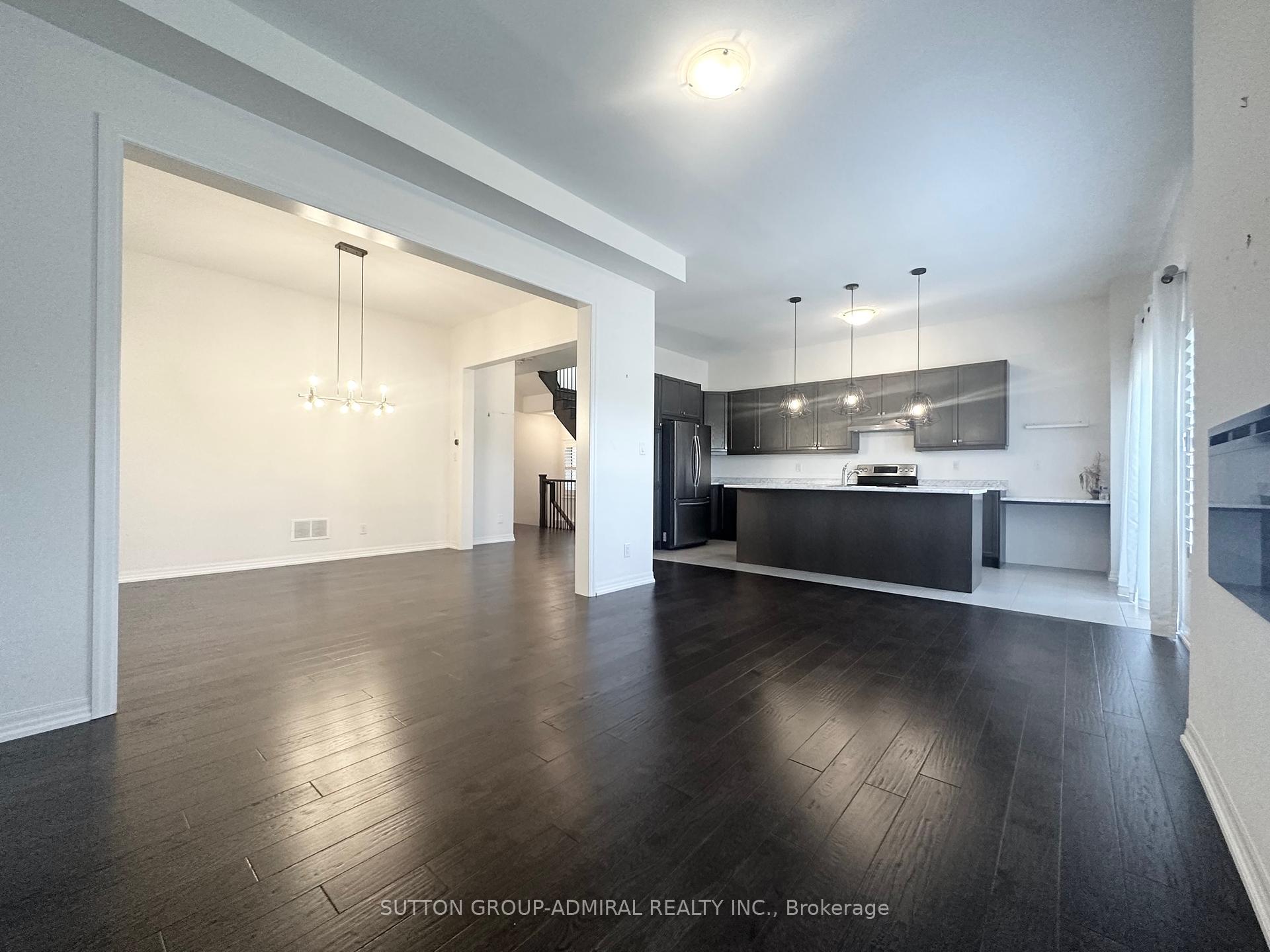$3,900
Available - For Rent
Listing ID: N9389927
150 Vantage Loop , Newmarket, L3X 0K8, Ontario
| Rare Find 10FT Ceiling Ravine Backyard Modern Home! Bright Detach Home With Plenty Of OutdoorSpace, Double Door Entry, Almost 3000 Sqft Living Space, Open Concept Layout, Hardwood Flooring On Main Level, Center Island Kitchen Walk/Out To Ravine And Pond View Deck, Oak Staircase, 4 Bedrooms on 2nd Floor, Primary W/5Pc Ensuite & His And Hers W/I Closets, Large Look Out Basement Windows, Close To School, Park, Biggest Shopping Mall In Newmarket. |
| Price | $3,900 |
| Address: | 150 Vantage Loop , Newmarket, L3X 0K8, Ontario |
| Lot Size: | 35.10 x 86.29 (Feet) |
| Directions/Cross Streets: | Yonge & Davis |
| Rooms: | 9 |
| Rooms +: | 2 |
| Bedrooms: | 4 |
| Bedrooms +: | 1 |
| Kitchens: | 1 |
| Family Room: | Y |
| Basement: | Finished, Full |
| Furnished: | N |
| Approximatly Age: | 6-15 |
| Property Type: | Detached |
| Style: | 2-Storey |
| Exterior: | Brick, Stone |
| Garage Type: | Built-In |
| (Parking/)Drive: | Pvt Double |
| Drive Parking Spaces: | 2 |
| Pool: | None |
| Private Entrance: | Y |
| Laundry Access: | Ensuite |
| Approximatly Age: | 6-15 |
| Approximatly Square Footage: | 2000-2500 |
| Property Features: | Hospital, Library, Park, Public Transit, Ravine, School |
| Parking Included: | Y |
| Fireplace/Stove: | Y |
| Heat Source: | Gas |
| Heat Type: | Forced Air |
| Central Air Conditioning: | Central Air |
| Sewers: | Sewers |
| Water: | Municipal |
| Although the information displayed is believed to be accurate, no warranties or representations are made of any kind. |
| SUTTON GROUP-ADMIRAL REALTY INC. |
|
|

Dir:
1-866-382-2968
Bus:
416-548-7854
Fax:
416-981-7184
| Book Showing | Email a Friend |
Jump To:
At a Glance:
| Type: | Freehold - Detached |
| Area: | York |
| Municipality: | Newmarket |
| Neighbourhood: | Woodland Hill |
| Style: | 2-Storey |
| Lot Size: | 35.10 x 86.29(Feet) |
| Approximate Age: | 6-15 |
| Beds: | 4+1 |
| Baths: | 5 |
| Fireplace: | Y |
| Pool: | None |
Locatin Map:
- Color Examples
- Green
- Black and Gold
- Dark Navy Blue And Gold
- Cyan
- Black
- Purple
- Gray
- Blue and Black
- Orange and Black
- Red
- Magenta
- Gold
- Device Examples


















