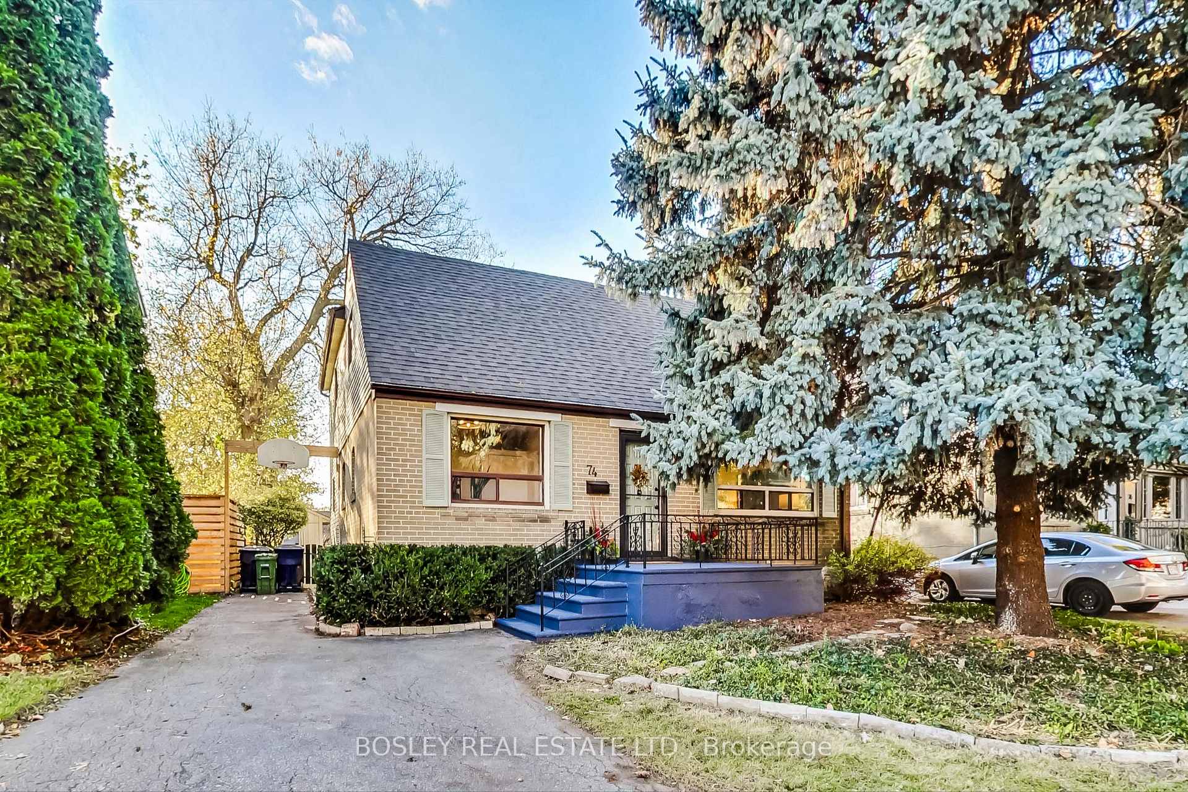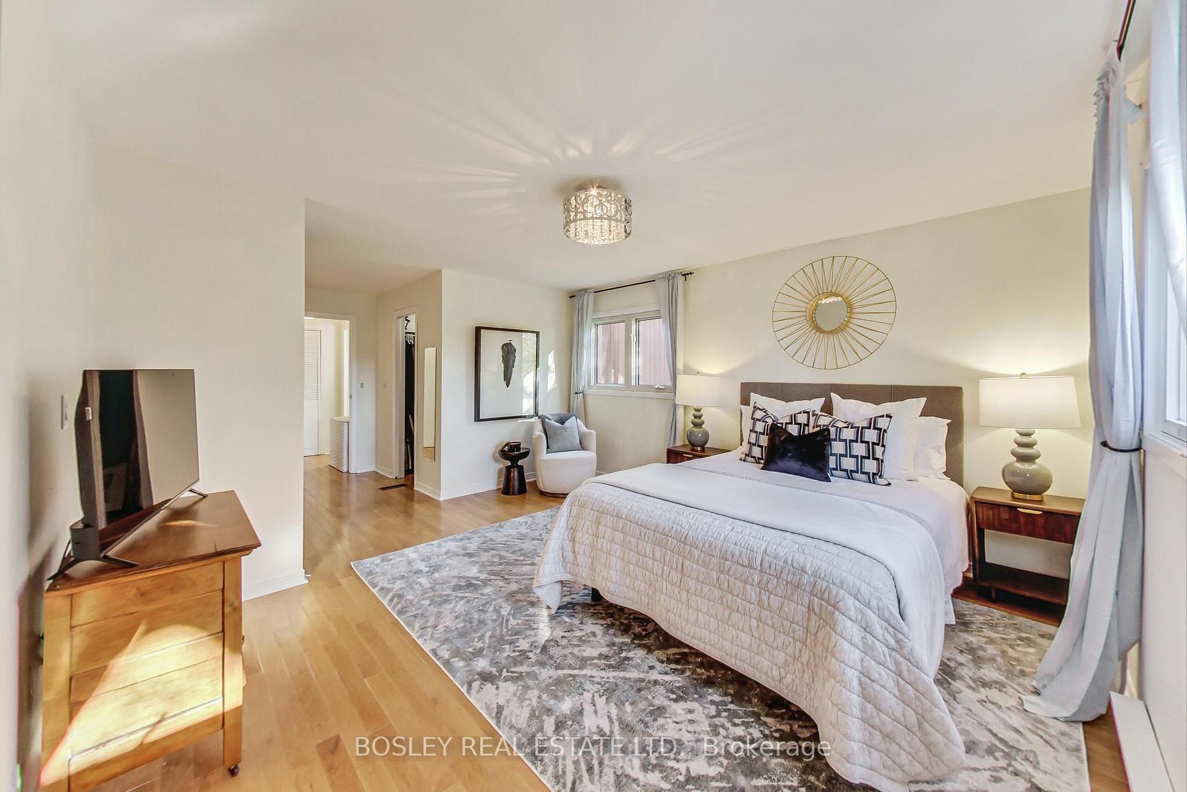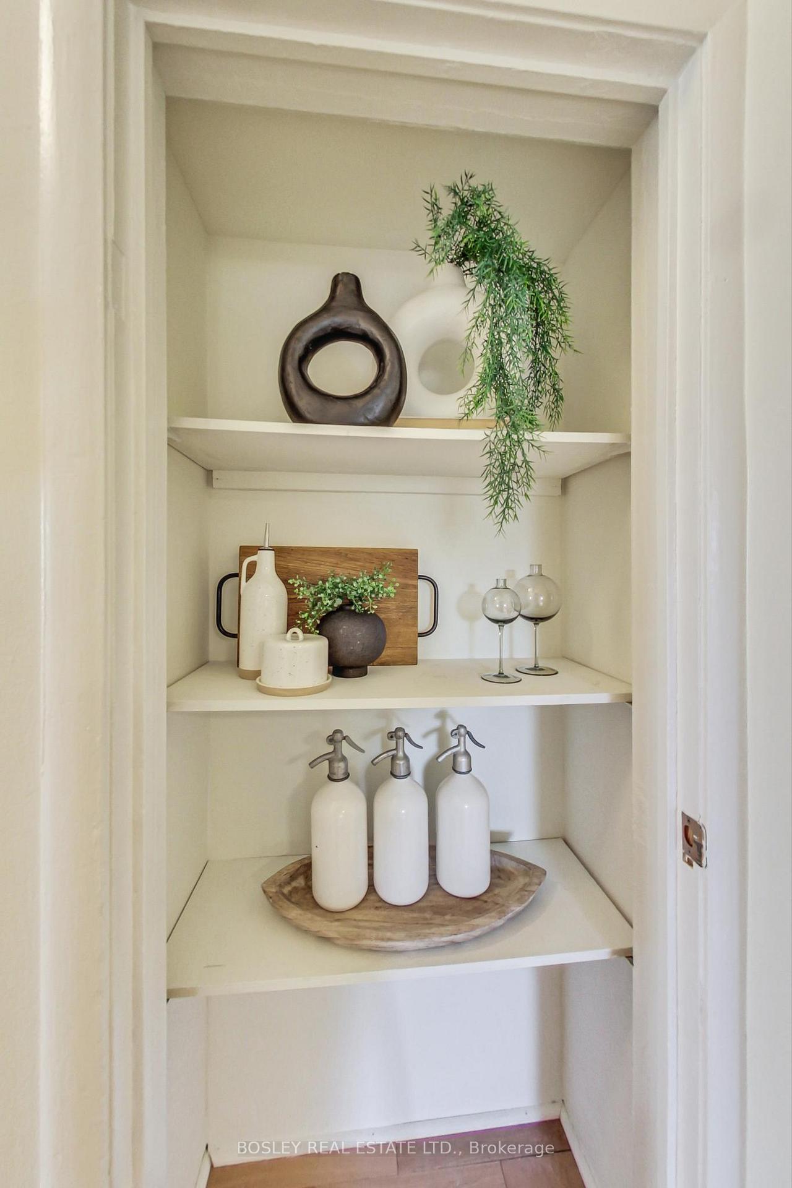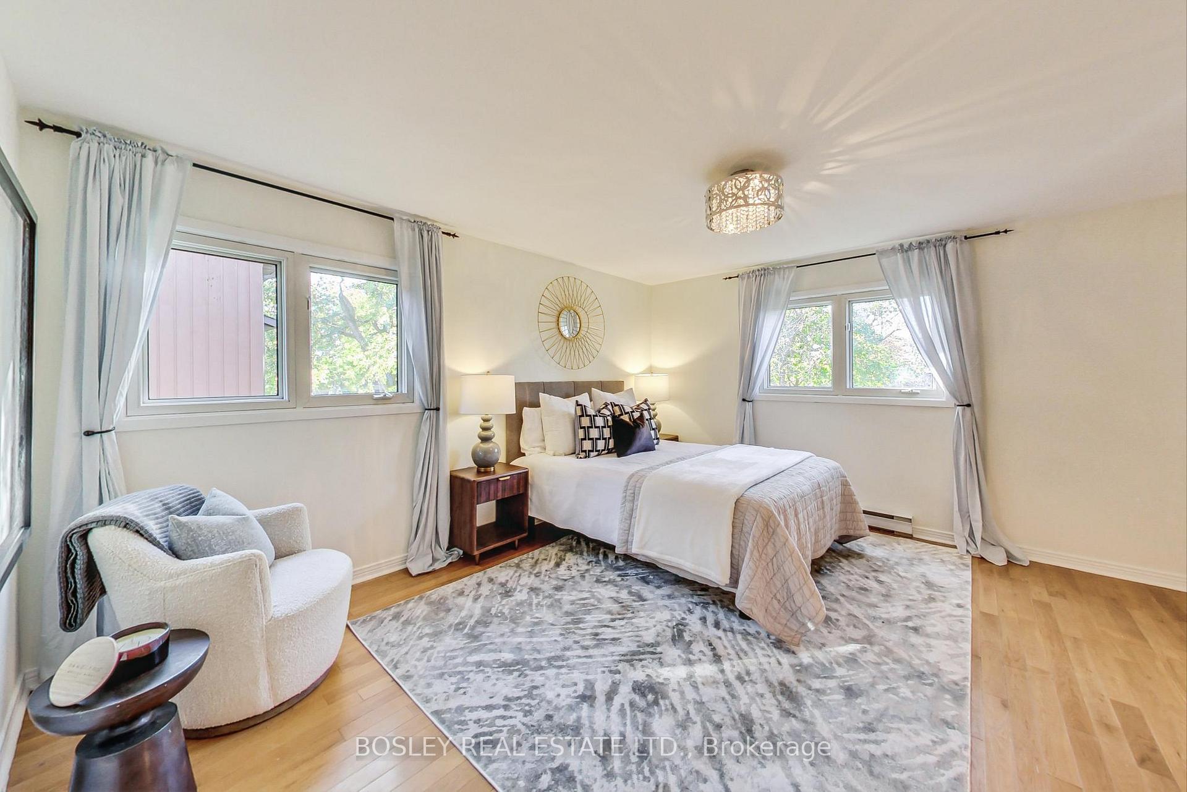$899,000
Available - For Sale
Listing ID: E10406694
74 Natal Ave , Toronto, M1N 3V4, Ontario
| Welcome to 74 Natal Ave, a charming family home nestled in the heart of Cliffside. This stunning property offers a perfect blend of rustic farmhouse and modern convenience, set on a spacious, fully fenced lot that promises privacy and tranquility. Enjoy a morning coffee on the front or rear deck, surrounded by lush greenery and the gentle sounds of nature. An 8-min walk to the GO Train be downtown in 20 minutes! This property has loads to offer including walking proximity to Sandown and Natal Parks, No Frills, Shoppers Drug Mart, Starbucks and other local shops. Bluffers Park and Rosetta Mclain Gardens in close proximity for the outdoor enthusiast. Premium schools and great restaurants in the neighbourhood. This isnt your average 1.5 storey home impressive extra living space and large primary bedroom with walk-in closet and ensuite bath. Several functional options for the many rooms in this unique space. Dont miss the opportunity to make this incredible property your forever home. |
| Extras: Main and upper professionally painted. All existing window coverings and light fixtures; kitchen appliances; two garden sheds; 200AMP panel; exterior waterproofing and sump pump/backwater valve installed in 2014. |
| Price | $899,000 |
| Taxes: | $4198.75 |
| Address: | 74 Natal Ave , Toronto, M1N 3V4, Ontario |
| Lot Size: | 43.25 x 122.00 (Feet) |
| Directions/Cross Streets: | Midland And Kingston Rd |
| Rooms: | 7 |
| Rooms +: | 5 |
| Bedrooms: | 3 |
| Bedrooms +: | 2 |
| Kitchens: | 1 |
| Family Room: | Y |
| Basement: | Finished, Full |
| Property Type: | Detached |
| Style: | 1 1/2 Storey |
| Exterior: | Brick |
| Garage Type: | None |
| (Parking/)Drive: | Private |
| Drive Parking Spaces: | 3 |
| Pool: | None |
| Other Structures: | Garden Shed |
| Property Features: | Fenced Yard, Park, Place Of Worship, Public Transit, School |
| Fireplace/Stove: | N |
| Heat Source: | Gas |
| Heat Type: | Forced Air |
| Central Air Conditioning: | Central Air |
| Laundry Level: | Lower |
| Sewers: | Sewers |
| Water: | Municipal |
$
%
Years
This calculator is for demonstration purposes only. Always consult a professional
financial advisor before making personal financial decisions.
| Although the information displayed is believed to be accurate, no warranties or representations are made of any kind. |
| BOSLEY REAL ESTATE LTD. |
|
|

Dir:
1-866-382-2968
Bus:
416-548-7854
Fax:
416-981-7184
| Virtual Tour | Book Showing | Email a Friend |
Jump To:
At a Glance:
| Type: | Freehold - Detached |
| Area: | Toronto |
| Municipality: | Toronto |
| Neighbourhood: | Birchcliffe-Cliffside |
| Style: | 1 1/2 Storey |
| Lot Size: | 43.25 x 122.00(Feet) |
| Tax: | $4,198.75 |
| Beds: | 3+2 |
| Baths: | 2 |
| Fireplace: | N |
| Pool: | None |
Locatin Map:
Payment Calculator:
- Color Examples
- Green
- Black and Gold
- Dark Navy Blue And Gold
- Cyan
- Black
- Purple
- Gray
- Blue and Black
- Orange and Black
- Red
- Magenta
- Gold
- Device Examples








































