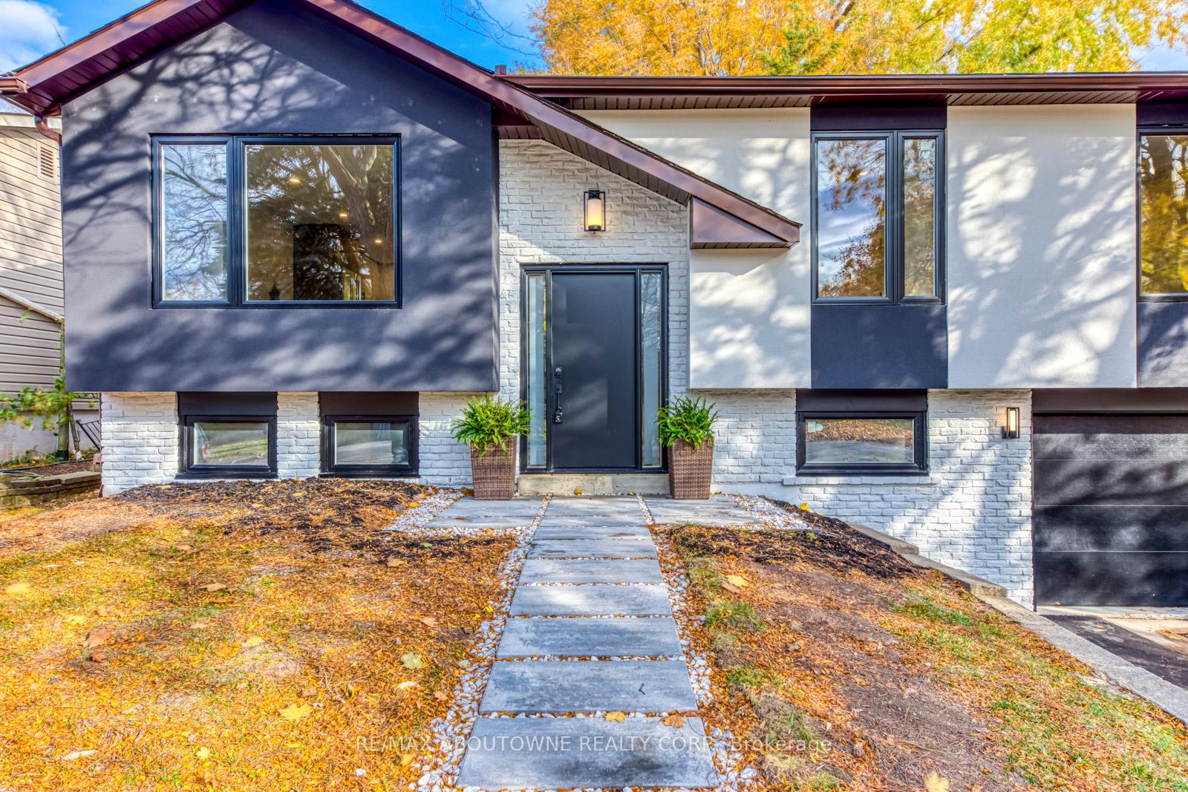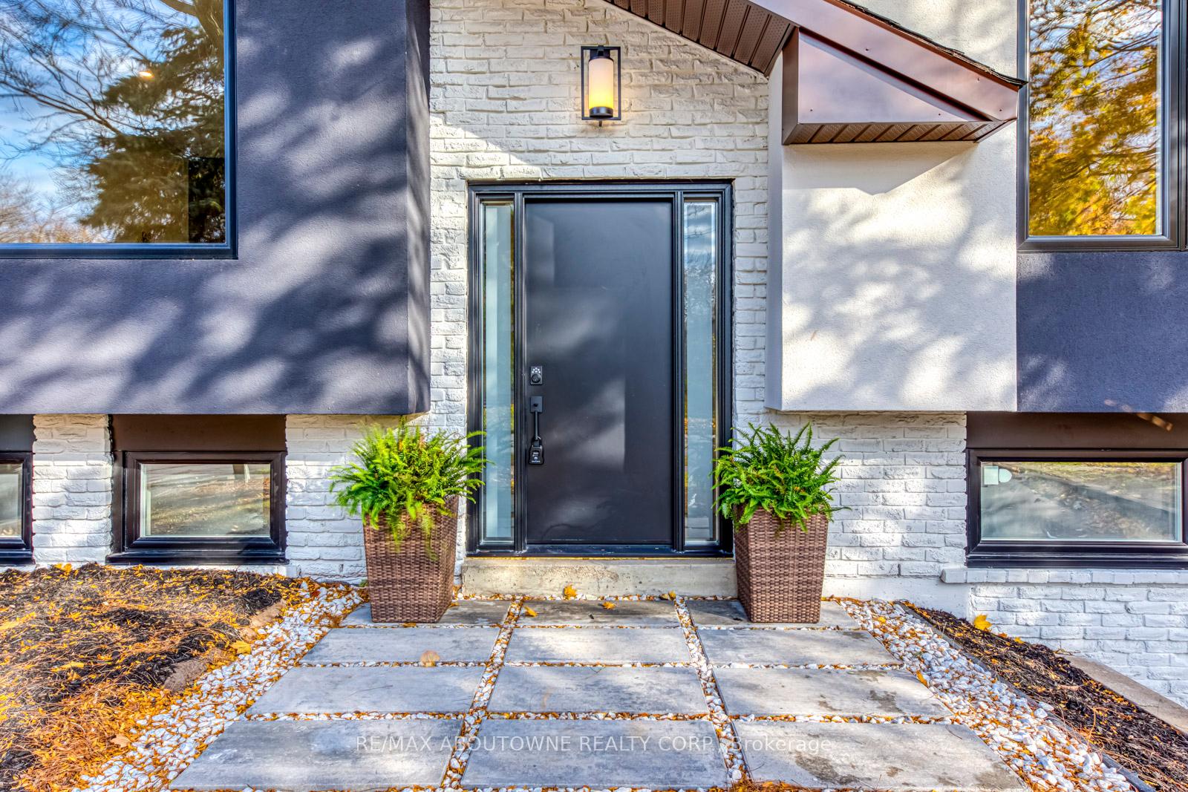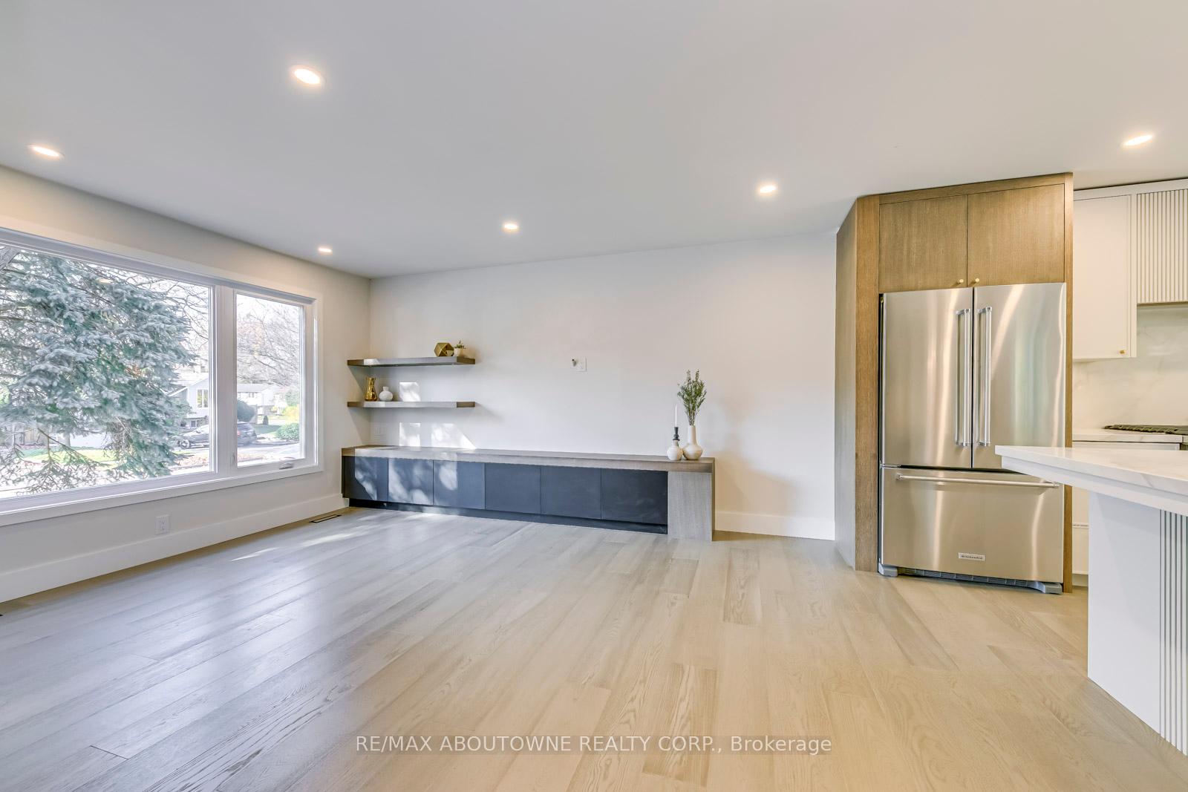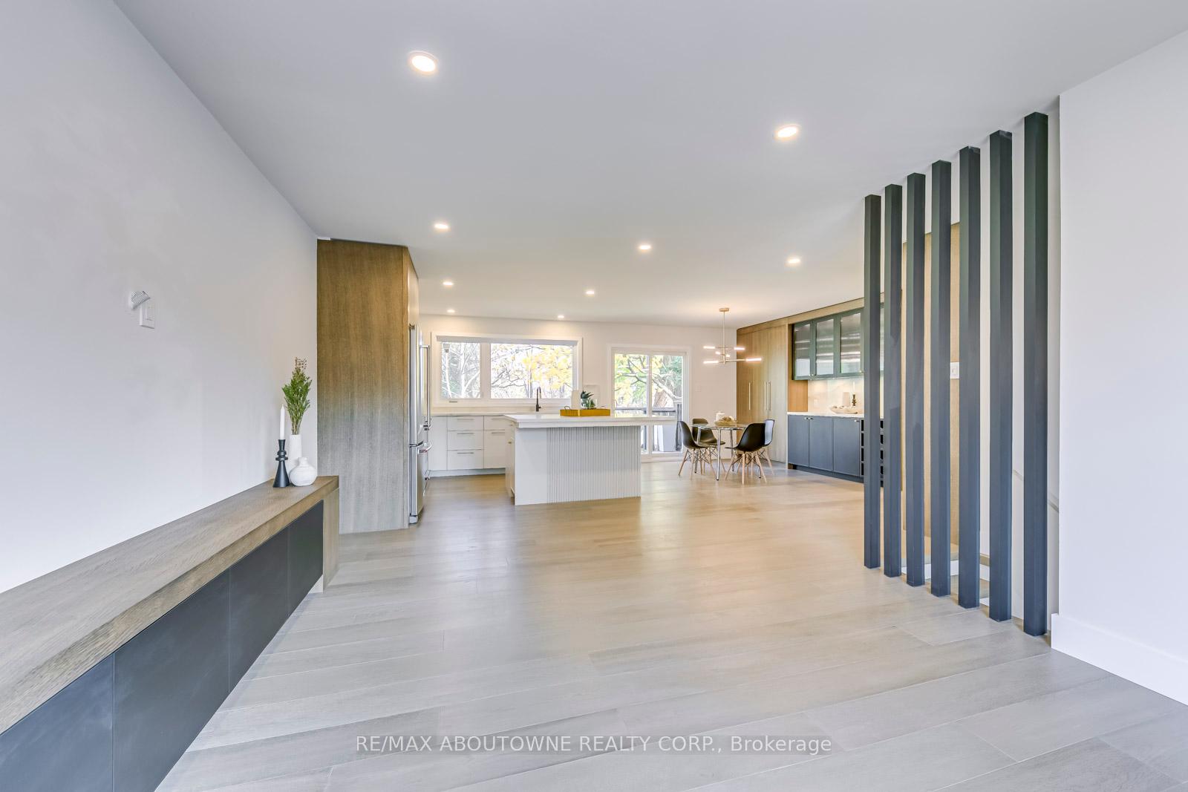$1,450,000
Available - For Sale
Listing ID: W10411716
2243 Ingersoll Dr , Burlington, L7P 3L1, Ontario
| JUST Spectacular !! Totally Refurbished & Completely Renovated 3+1 Bedroom, 3 Bathroom Raised Bungalow in Sought After Brant Hills, Sitting on a Massive 50 x 160 ft Private Lot. This astonishing home has had absolutely no expense spared with this recent renovation with custom kitchen, custom bedroom cabinetry and all millwork throughout the home, completed by the prestigious & highly coveted Misani Custom Design. Spacious Open Concept Layout, thoughtfully designed and impeccably finished. Featuring Combined Living, Dining & Kitchen. Three Bedrooms on the main level, all with custom cabinetry & 4 piece family bathroom. The lower level offers a useful house powder room, a second living/family room, 4th bedroom with 3 piece ensuite bathroom as well as a sleek & practical mud room with inside access to the oversized single garage. Conveniently located for easy access to major highways, public transit, parks, trails & schools. This truly is a one of kind custom home on a massive lot and a unique offering & opportunity in Brant Hills. This Incredible Home Really Needs to be Seen to Appreciate the Quality of this Renovation, the Exceptional Design, Unparalleled Finishes & Thorough Attention to Detail. |
| Price | $1,450,000 |
| Taxes: | $3997.10 |
| Address: | 2243 Ingersoll Dr , Burlington, L7P 3L1, Ontario |
| Lot Size: | 50.00 x 161.00 (Feet) |
| Acreage: | < .50 |
| Directions/Cross Streets: | Upper Middle Road to Cavenish Dr to Ingersoll Dr. |
| Rooms: | 13 |
| Rooms +: | 0 |
| Bedrooms: | 3 |
| Bedrooms +: | 1 |
| Kitchens: | 1 |
| Family Room: | Y |
| Basement: | Finished, Full |
| Approximatly Age: | 31-50 |
| Property Type: | Detached |
| Style: | Bungalow-Raised |
| Exterior: | Brick, Stucco/Plaster |
| Garage Type: | Attached |
| (Parking/)Drive: | Private |
| Drive Parking Spaces: | 2 |
| Pool: | None |
| Other Structures: | Garden Shed |
| Approximatly Age: | 31-50 |
| Approximatly Square Footage: | 1100-1500 |
| Property Features: | Golf, Hospital, Park, Place Of Worship, Rec Centre, School |
| Fireplace/Stove: | N |
| Heat Source: | Gas |
| Heat Type: | Forced Air |
| Central Air Conditioning: | Central Air |
| Laundry Level: | Lower |
| Elevator Lift: | N |
| Sewers: | Sewers |
| Water: | Municipal |
| Utilities-Cable: | A |
| Utilities-Hydro: | Y |
| Utilities-Gas: | Y |
| Utilities-Telephone: | A |
$
%
Years
This calculator is for demonstration purposes only. Always consult a professional
financial advisor before making personal financial decisions.
| Although the information displayed is believed to be accurate, no warranties or representations are made of any kind. |
| RE/MAX ABOUTOWNE REALTY CORP. |
|
|

Dir:
1-866-382-2968
Bus:
416-548-7854
Fax:
416-981-7184
| Virtual Tour | Book Showing | Email a Friend |
Jump To:
At a Glance:
| Type: | Freehold - Detached |
| Area: | Halton |
| Municipality: | Burlington |
| Neighbourhood: | Brant Hills |
| Style: | Bungalow-Raised |
| Lot Size: | 50.00 x 161.00(Feet) |
| Approximate Age: | 31-50 |
| Tax: | $3,997.1 |
| Beds: | 3+1 |
| Baths: | 3 |
| Fireplace: | N |
| Pool: | None |
Locatin Map:
Payment Calculator:
- Color Examples
- Green
- Black and Gold
- Dark Navy Blue And Gold
- Cyan
- Black
- Purple
- Gray
- Blue and Black
- Orange and Black
- Red
- Magenta
- Gold
- Device Examples











































