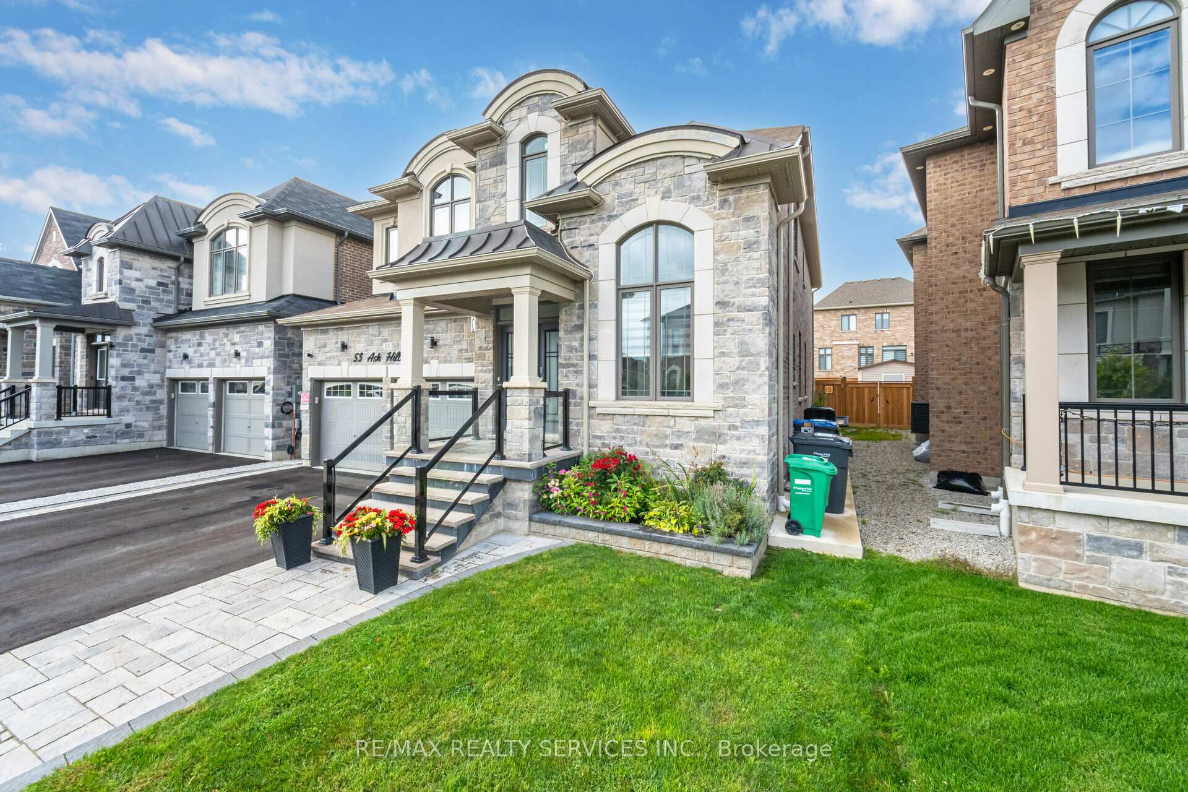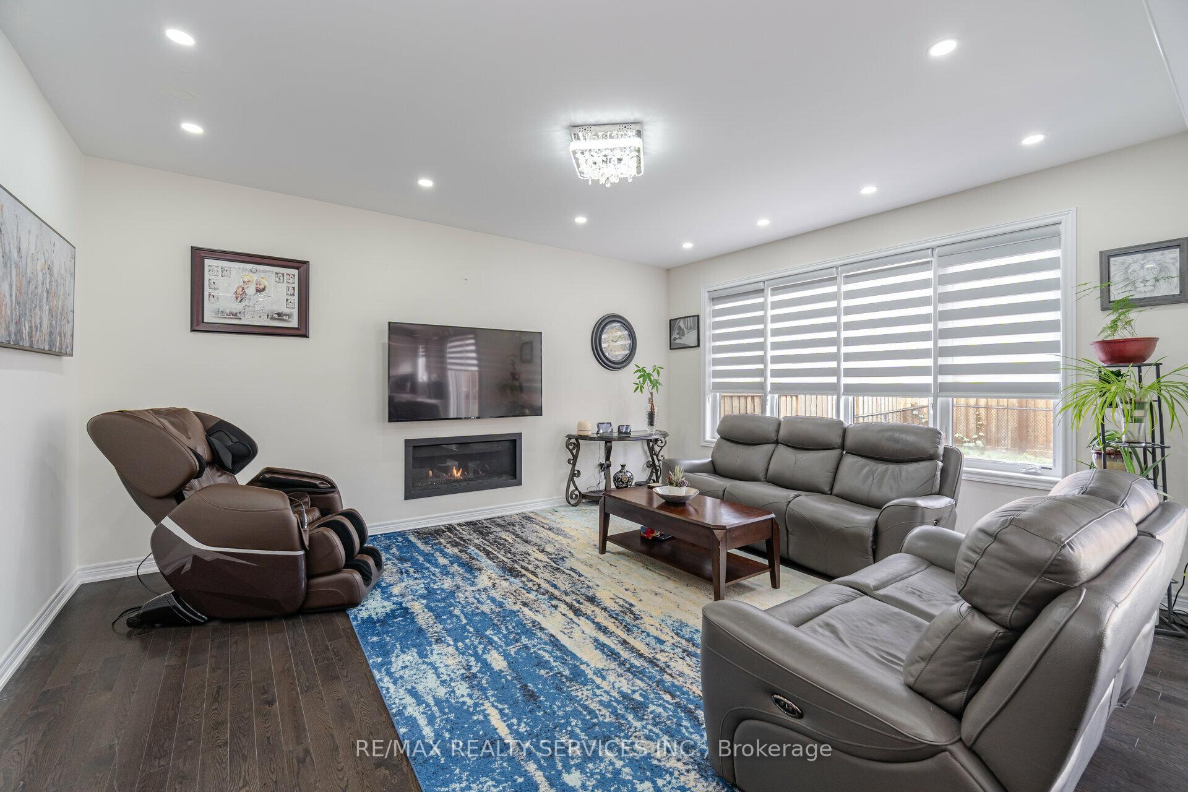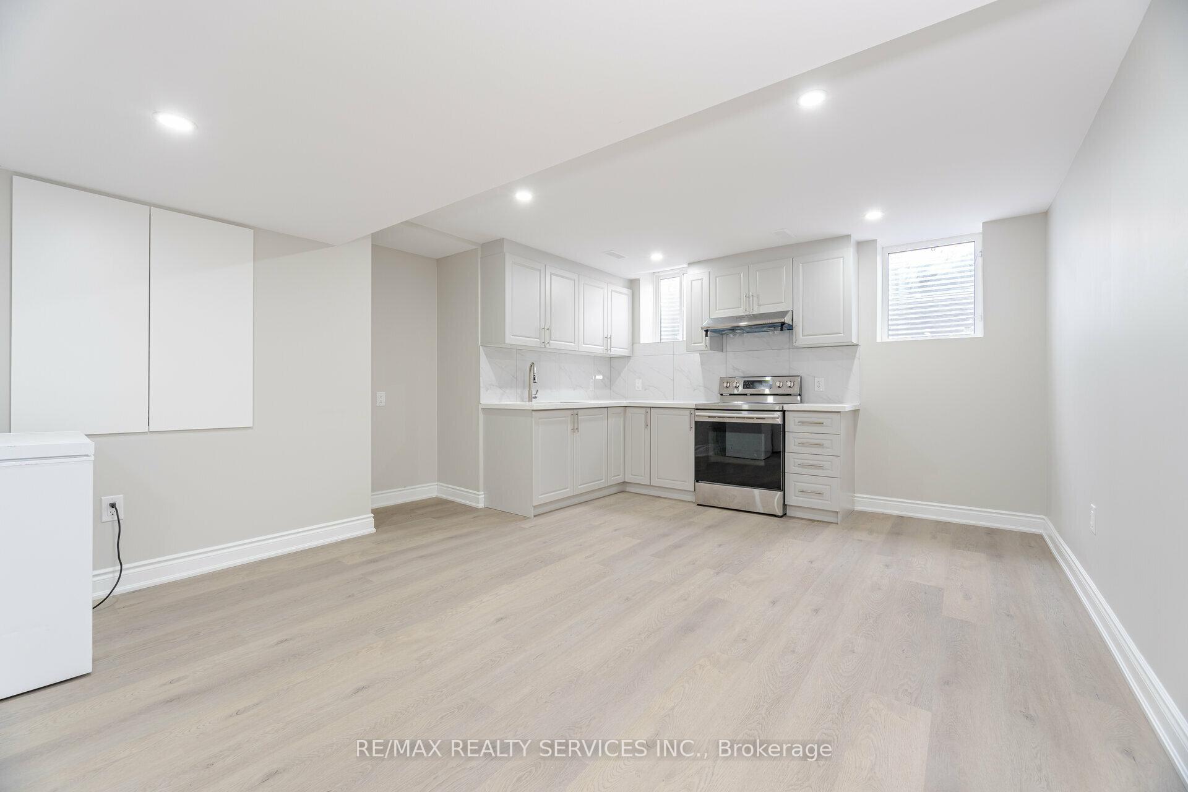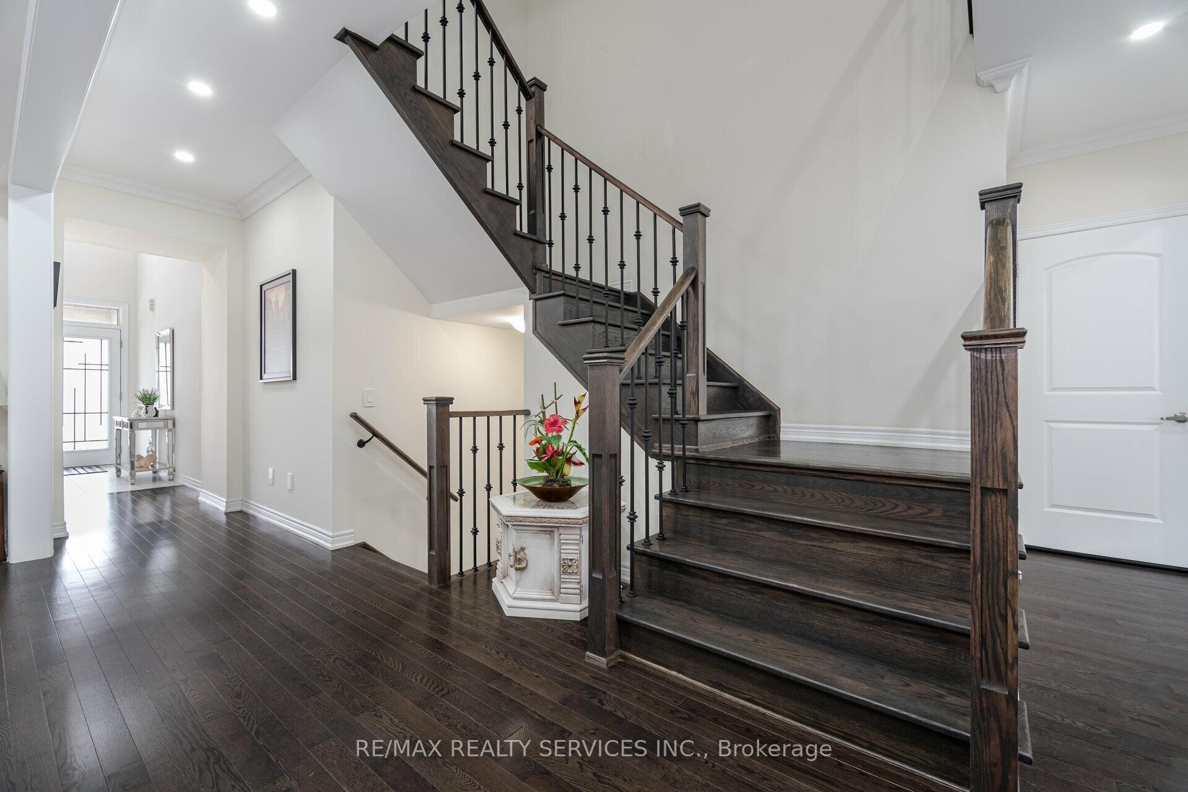$1,679,000
Available - For Sale
Listing ID: W10408752
53 Ash Hill Ave , Caledon, L7C 4E8, Ontario
| Beautiful Fully upgraded Detached House with Stone & Stucco Exterior. 9ft ceiling on main floor. Kitchen with quartz countertop, waterfall island & quartz backsplash. Combined Living/Dining With Open Concept. Family Room with linear gas fireplace. 12ftceiling on main floor den. Hardwood Throughout on the main floor & in hallway on the 2nd floor. Luxury Vinyl floor in bedrooms. No carpet in the house. Master Br with Walk-In closet & 5 Pc Ensuite. All bedroom with ensuite washroom. Quartz countertop in all the washrooms with glass enclosures. Customized closet organizer in all the bedrooms. Gemstone led outdoor lights. Flag Stone work at front of the house. Brand new never lived in legal basement apartment with a living room, kitchen, exercise room, bedroom & two full bathrooms & separate entrance(Extra potential rental Income). Customized Lights with bluetooth connectivity on main & 2nd floor. Pot Lights on main floor & in hallway on2nd floor. Electric car charger installed in garage. |
| Extras: Stainless steel appliances Gas Stove, fridge & dishwasher. Washer & Dryer |
| Price | $1,679,000 |
| Taxes: | $7368.00 |
| Address: | 53 Ash Hill Ave , Caledon, L7C 4E8, Ontario |
| Lot Size: | 41.99 x 108.27 (Feet) |
| Directions/Cross Streets: | Old Church Rd/Innis Lake |
| Rooms: | 10 |
| Rooms +: | 4 |
| Bedrooms: | 4 |
| Bedrooms +: | 1 |
| Kitchens: | 1 |
| Kitchens +: | 1 |
| Family Room: | Y |
| Basement: | Apartment, Finished |
| Property Type: | Detached |
| Style: | 2-Storey |
| Exterior: | Stone, Stucco/Plaster |
| Garage Type: | Attached |
| (Parking/)Drive: | Private |
| Drive Parking Spaces: | 2 |
| Pool: | None |
| Approximatly Square Footage: | 3000-3500 |
| Fireplace/Stove: | Y |
| Heat Source: | Gas |
| Heat Type: | Forced Air |
| Central Air Conditioning: | Central Air |
| Laundry Level: | Main |
| Sewers: | Sewers |
| Water: | Municipal |
$
%
Years
This calculator is for demonstration purposes only. Always consult a professional
financial advisor before making personal financial decisions.
| Although the information displayed is believed to be accurate, no warranties or representations are made of any kind. |
| RE/MAX REALTY SERVICES INC. |
|
|

Dir:
1-866-382-2968
Bus:
416-548-7854
Fax:
416-981-7184
| Virtual Tour | Book Showing | Email a Friend |
Jump To:
At a Glance:
| Type: | Freehold - Detached |
| Area: | Peel |
| Municipality: | Caledon |
| Neighbourhood: | Caledon East |
| Style: | 2-Storey |
| Lot Size: | 41.99 x 108.27(Feet) |
| Tax: | $7,368 |
| Beds: | 4+1 |
| Baths: | 7 |
| Fireplace: | Y |
| Pool: | None |
Locatin Map:
Payment Calculator:
- Color Examples
- Green
- Black and Gold
- Dark Navy Blue And Gold
- Cyan
- Black
- Purple
- Gray
- Blue and Black
- Orange and Black
- Red
- Magenta
- Gold
- Device Examples










































