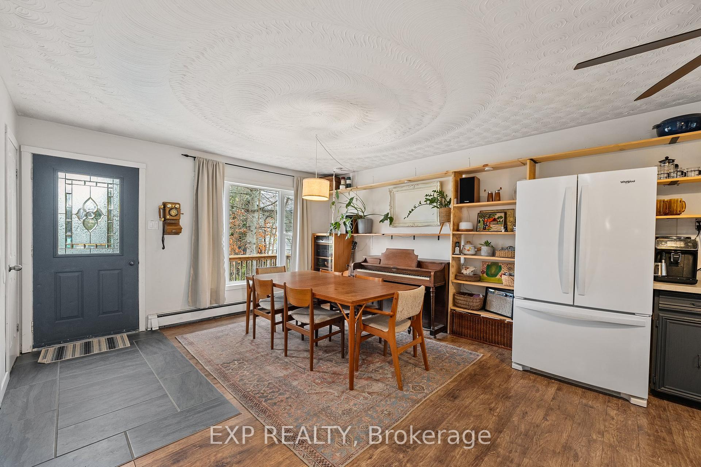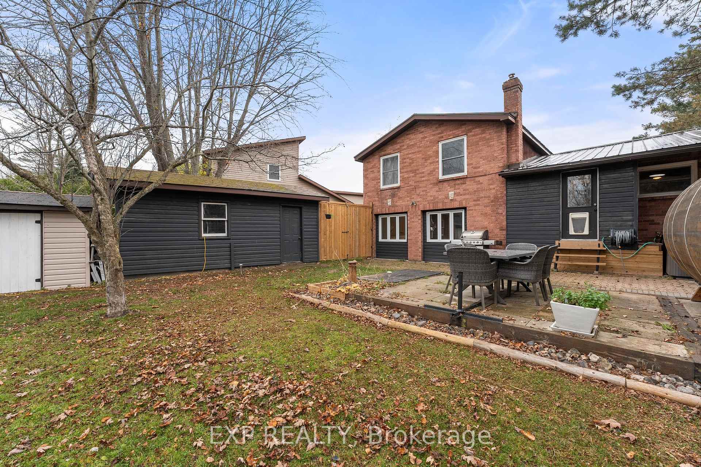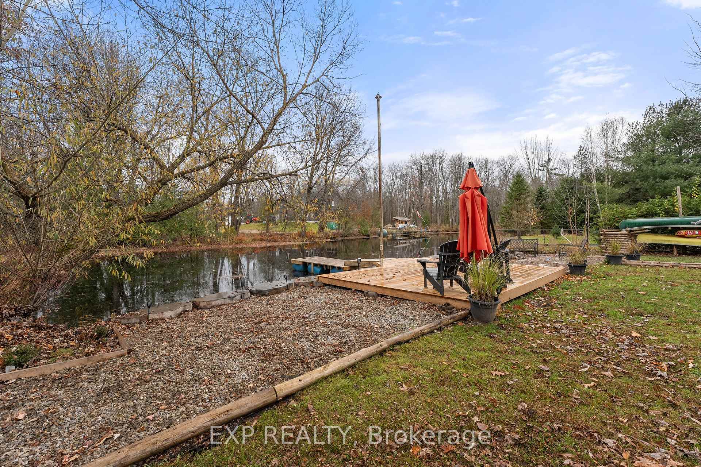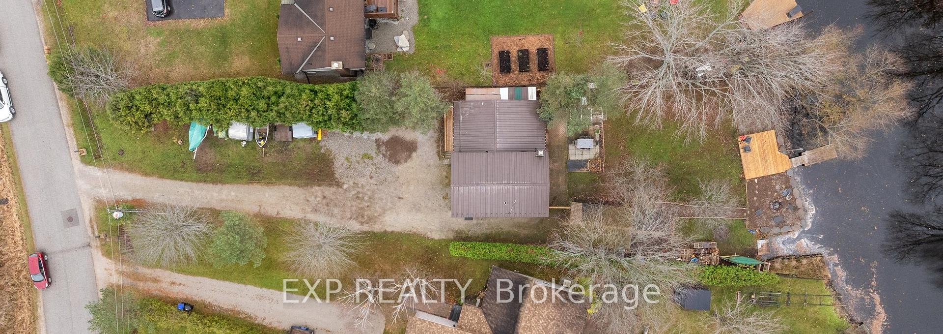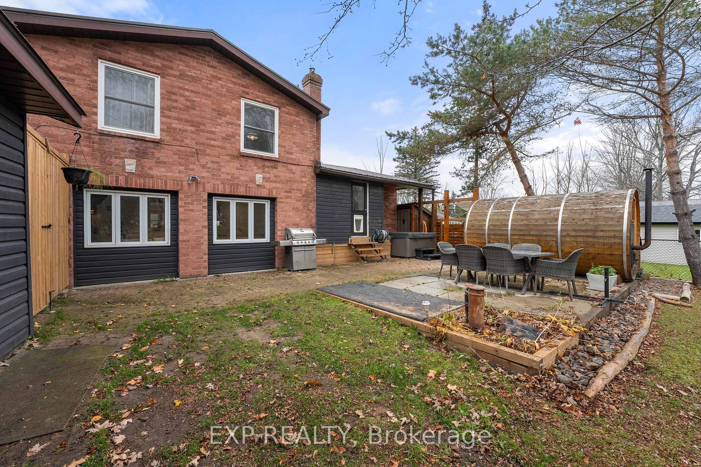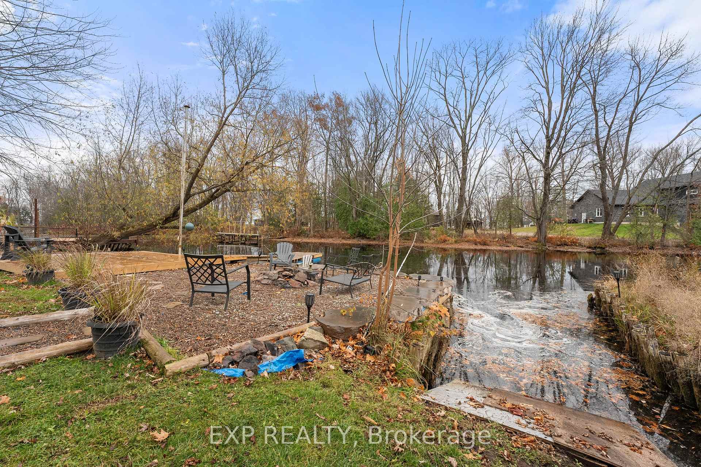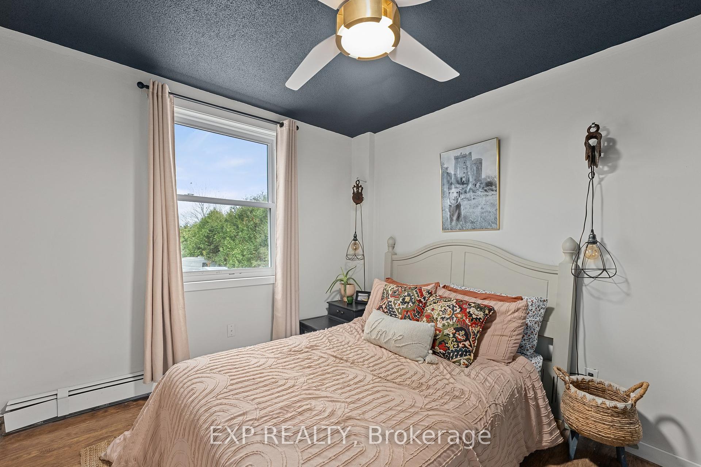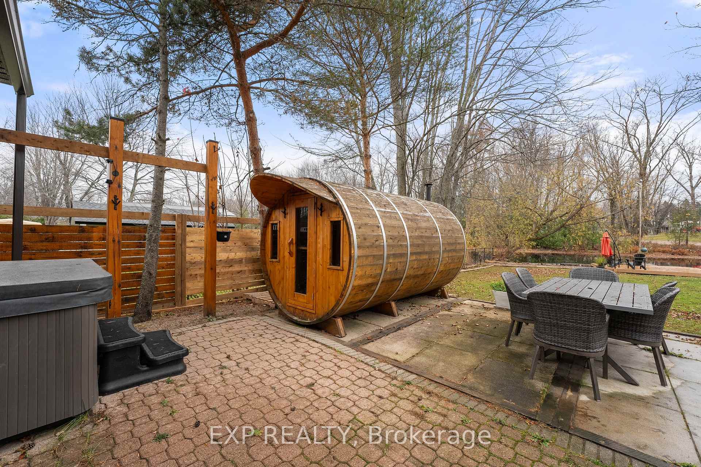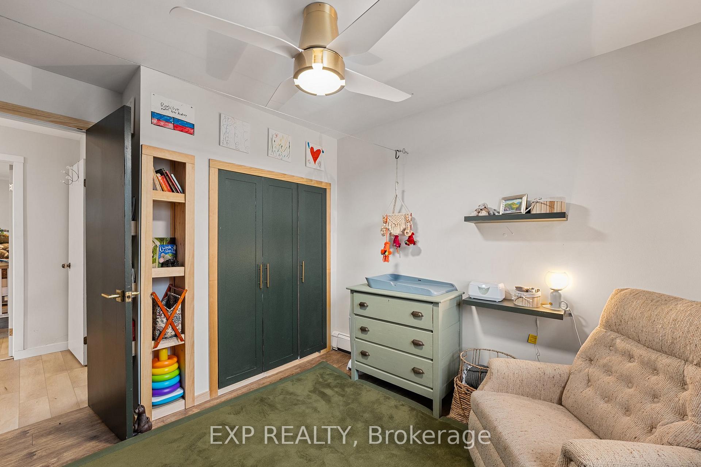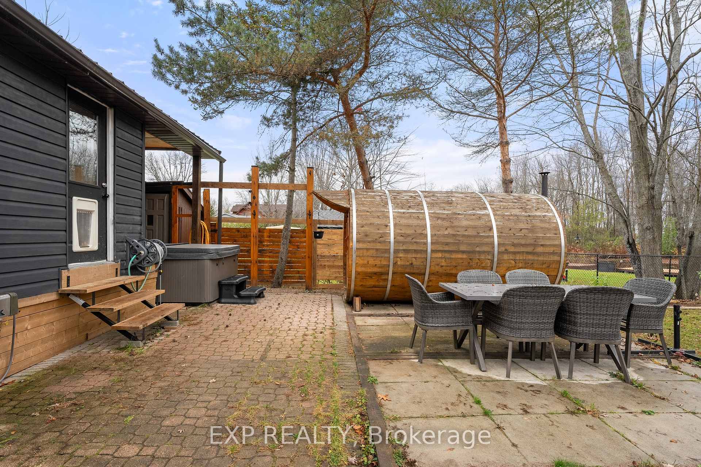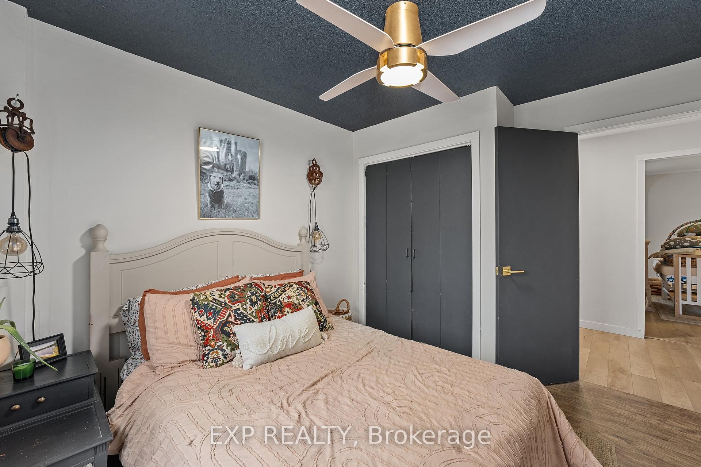$979,000
Available - For Sale
Listing ID: S10409566
2668 Westshore Cres , Severn, L3V 0V8, Ontario
| Discover Your Dream Escape! This Stunning Brick Side Split On The Riverfront Of Lake Couchiching Features 4 Spacious Bedrooms And Numerous Modern Upgrades Throughout. Nestled On A Quiet Cul-De-Sac, This Beautifully Landscaped Paradise Boasts Deeded Waterfront Access, Perfect For Kayaking, Boating, Or Canoeing Right From Your Backyard. Enjoy Community Beach Access Just A Short Walk Away, Ideal For Sunny Days By The Water. Unwind In The Sauna Or Hot Tub, And Indulge In Fresh Eggs From Your Charming Chicken Coop. Ideally Located Near Amenities And Schools, This Home Offers The Perfect Blend Of Tranquility And Convenience. Dont Miss Your Chance To Own This Upgraded Riverside Oasis! |
| Extras: Fridge, Stove, Microwave, Dishwasher, Washer, Dryer, Sauna, Hot tub, Chicken Coop, Canoe Rack |
| Price | $979,000 |
| Taxes: | $3100.00 |
| Address: | 2668 Westshore Cres , Severn, L3V 0V8, Ontario |
| Lot Size: | 80.00 x 250.60 (Feet) |
| Acreage: | < .50 |
| Directions/Cross Streets: | Highway 11 & Grand Tamarack Cres |
| Rooms: | 6 |
| Bedrooms: | 4 |
| Bedrooms +: | |
| Kitchens: | 1 |
| Family Room: | N |
| Basement: | Crawl Space |
| Approximatly Age: | 51-99 |
| Property Type: | Detached |
| Style: | Sidesplit 3 |
| Exterior: | Brick |
| Garage Type: | Detached |
| (Parking/)Drive: | Private |
| Drive Parking Spaces: | 10 |
| Pool: | None |
| Other Structures: | Garden Shed |
| Approximatly Age: | 51-99 |
| Approximatly Square Footage: | 1500-2000 |
| Property Features: | Beach, Cul De Sac, Fenced Yard, Park, School Bus Route, Waterfront |
| Fireplace/Stove: | Y |
| Heat Source: | Gas |
| Heat Type: | Radiant |
| Central Air Conditioning: | Other |
| Laundry Level: | Main |
| Sewers: | Sewers |
| Water: | Municipal |
| Utilities-Cable: | Y |
| Utilities-Hydro: | Y |
| Utilities-Gas: | Y |
| Utilities-Telephone: | Y |
$
%
Years
This calculator is for demonstration purposes only. Always consult a professional
financial advisor before making personal financial decisions.
| Although the information displayed is believed to be accurate, no warranties or representations are made of any kind. |
| EXP REALTY |
|
|

Dir:
1-866-382-2968
Bus:
416-548-7854
Fax:
416-981-7184
| Virtual Tour | Book Showing | Email a Friend |
Jump To:
At a Glance:
| Type: | Freehold - Detached |
| Area: | Simcoe |
| Municipality: | Severn |
| Neighbourhood: | West Shore |
| Style: | Sidesplit 3 |
| Lot Size: | 80.00 x 250.60(Feet) |
| Approximate Age: | 51-99 |
| Tax: | $3,100 |
| Beds: | 4 |
| Baths: | 2 |
| Fireplace: | Y |
| Pool: | None |
Locatin Map:
Payment Calculator:
- Color Examples
- Green
- Black and Gold
- Dark Navy Blue And Gold
- Cyan
- Black
- Purple
- Gray
- Blue and Black
- Orange and Black
- Red
- Magenta
- Gold
- Device Examples

