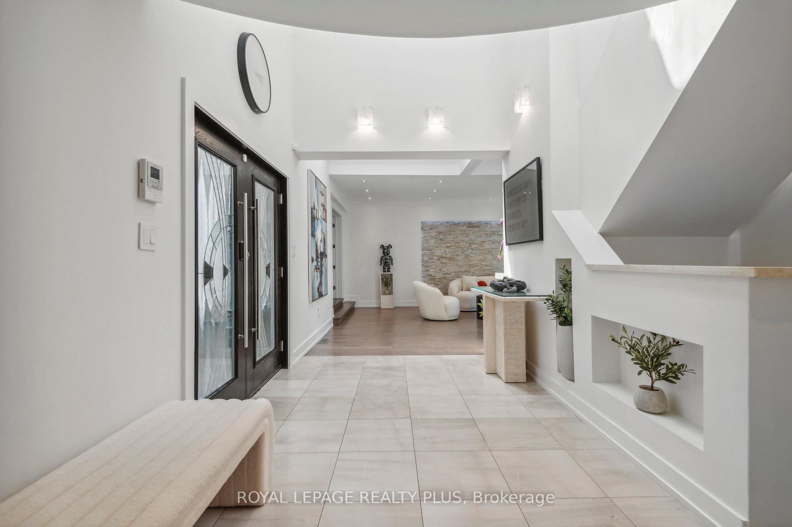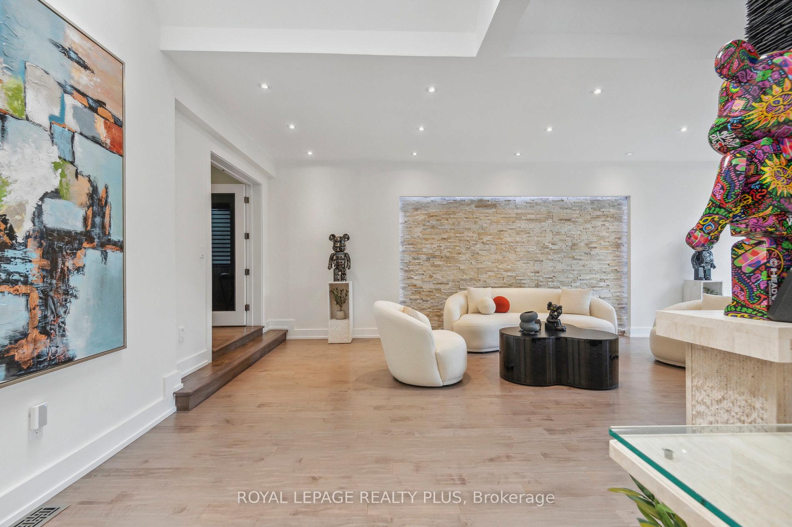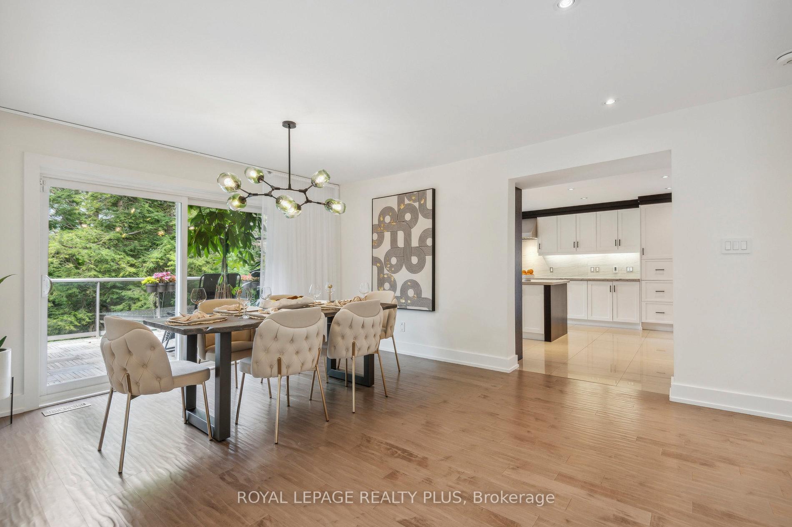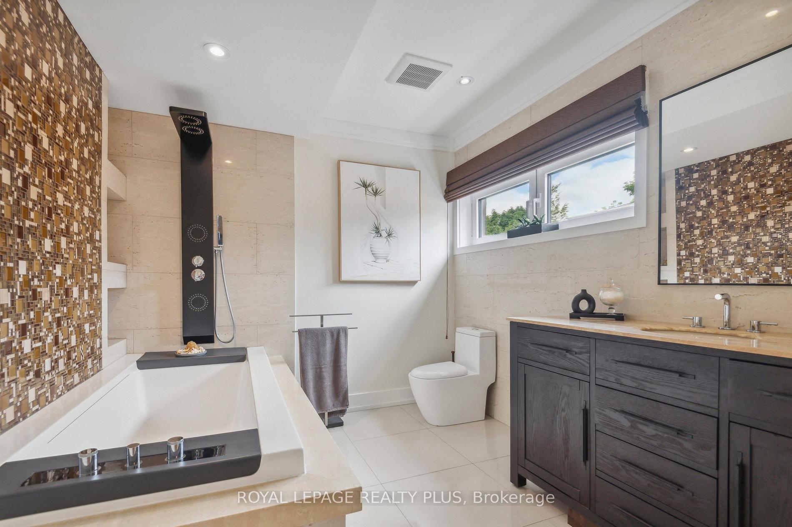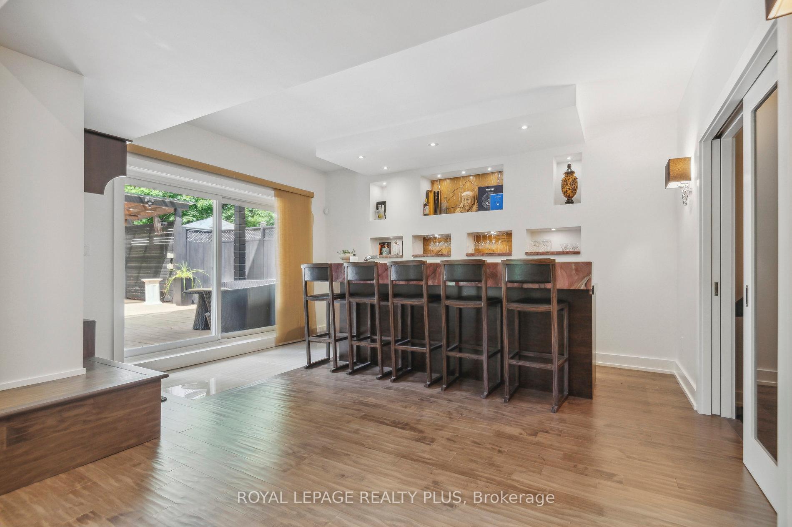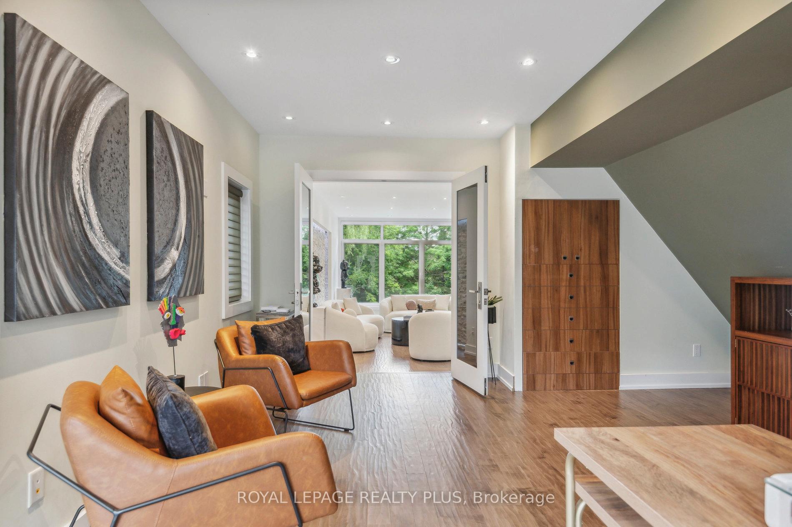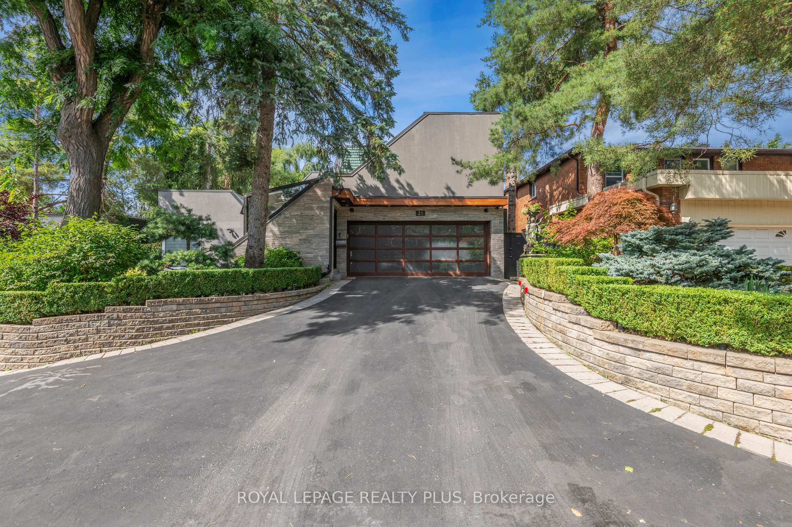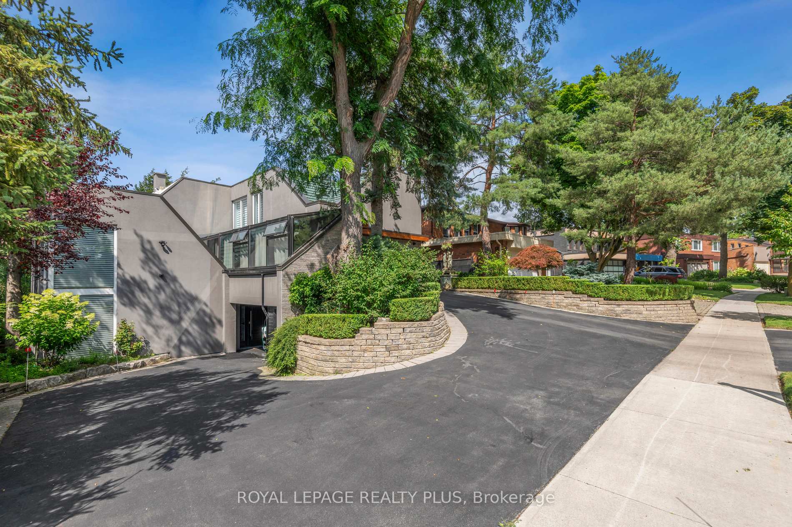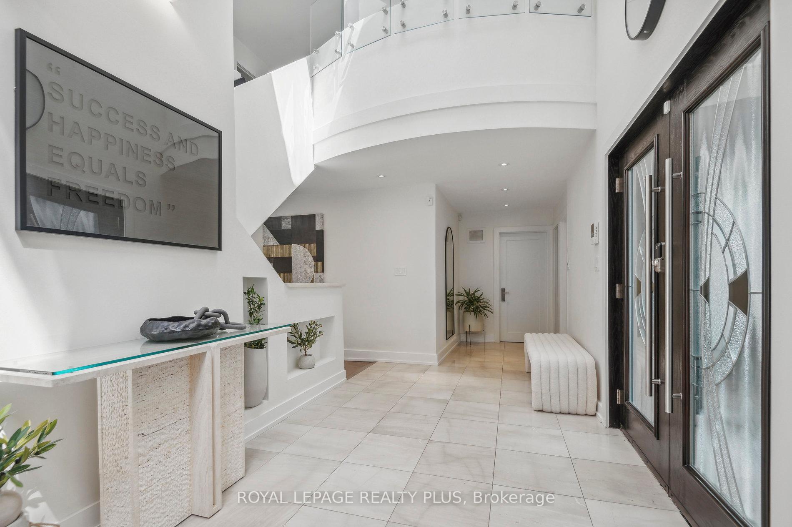$3,498,888
Available - For Sale
Listing ID: C9374110
25 Janus Crt , Toronto, M2H 1S3, Ontario
| Introducing a residence that redefines luxury and sophistication. This exceptional home features a three-car garage and a circular heated driveway, offering year-round convenience. Inside, cathedral ceilings and skylights create a luminous and airy atmosphere. The property includes five large bedrooms, each with its own en-suite. The chef's kitchen is a culinary masterpiece, equipped with high-end appliances and premium finishes. Perfect for entertaining, the home boasts an elegant entertainment area with a wet bar and a movie room. Wellness and relaxation are paramount, with amenities including an indoor pool, gym, sauna, and Jacuzzi. The outdoor kitchen, set on a ravine lot, provides breathtaking views and seamless indoor-outdoor living. A separate entrance adds to the home's convenience, while the award-winning renovation underscores the exquisite attention to detail throughout. This residence is not just a home; it's a lifestyle of unmatched elegance and comfort. |
| Extras: Heated floors in ensuite, sunroom/dressing area, two laundry rooms, balcony/patio on every level. |
| Price | $3,498,888 |
| Taxes: | $15278.58 |
| Address: | 25 Janus Crt , Toronto, M2H 1S3, Ontario |
| Lot Size: | 65.59 x 129.00 (Feet) |
| Directions/Cross Streets: | Steeles & Leslie |
| Rooms: | 16 |
| Bedrooms: | 5 |
| Bedrooms +: | |
| Kitchens: | 1 |
| Family Room: | Y |
| Basement: | Fin W/O, Sep Entrance |
| Property Type: | Detached |
| Style: | 3-Storey |
| Exterior: | Stone, Stucco/Plaster |
| Garage Type: | Built-In |
| (Parking/)Drive: | Pvt Double |
| Drive Parking Spaces: | 6 |
| Pool: | Inground |
| Approximatly Square Footage: | 5000+ |
| Property Features: | Cul De Sac, Park, Ravine, River/Stream, School, Wooded/Treed |
| Fireplace/Stove: | Y |
| Heat Source: | Gas |
| Heat Type: | Forced Air |
| Central Air Conditioning: | Central Air |
| Laundry Level: | Upper |
| Sewers: | Sewers |
| Water: | Municipal |
$
%
Years
This calculator is for demonstration purposes only. Always consult a professional
financial advisor before making personal financial decisions.
| Although the information displayed is believed to be accurate, no warranties or representations are made of any kind. |
| ROYAL LEPAGE REALTY PLUS |
|
|

Dir:
1-866-382-2968
Bus:
416-548-7854
Fax:
416-981-7184
| Virtual Tour | Book Showing | Email a Friend |
Jump To:
At a Glance:
| Type: | Freehold - Detached |
| Area: | Toronto |
| Municipality: | Toronto |
| Neighbourhood: | Hillcrest Village |
| Style: | 3-Storey |
| Lot Size: | 65.59 x 129.00(Feet) |
| Tax: | $15,278.58 |
| Beds: | 5 |
| Baths: | 8 |
| Fireplace: | Y |
| Pool: | Inground |
Locatin Map:
Payment Calculator:
- Color Examples
- Green
- Black and Gold
- Dark Navy Blue And Gold
- Cyan
- Black
- Purple
- Gray
- Blue and Black
- Orange and Black
- Red
- Magenta
- Gold
- Device Examples

