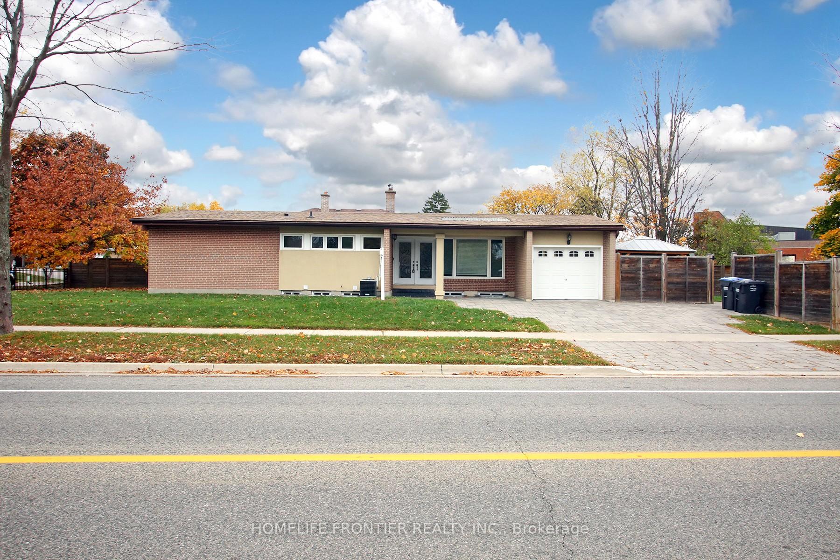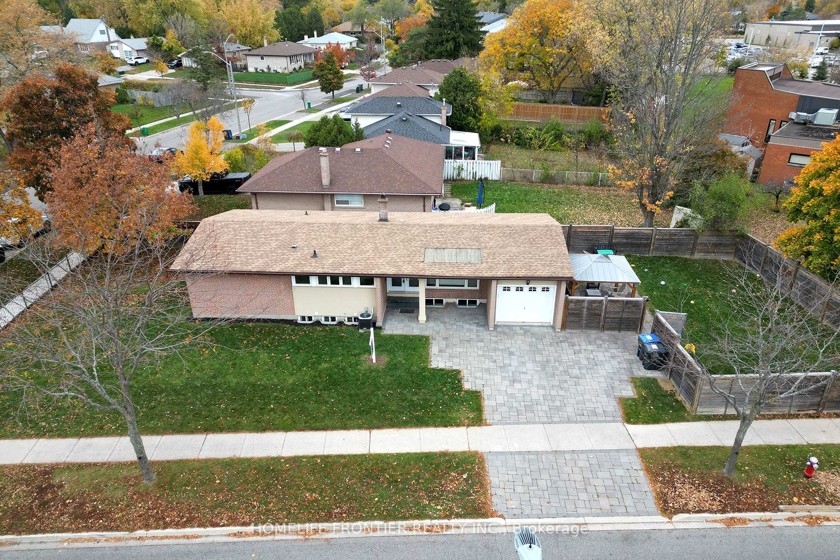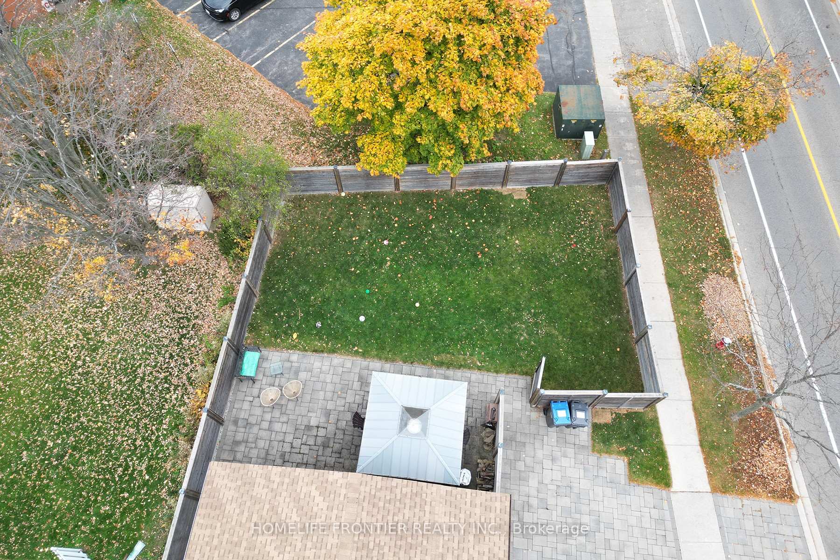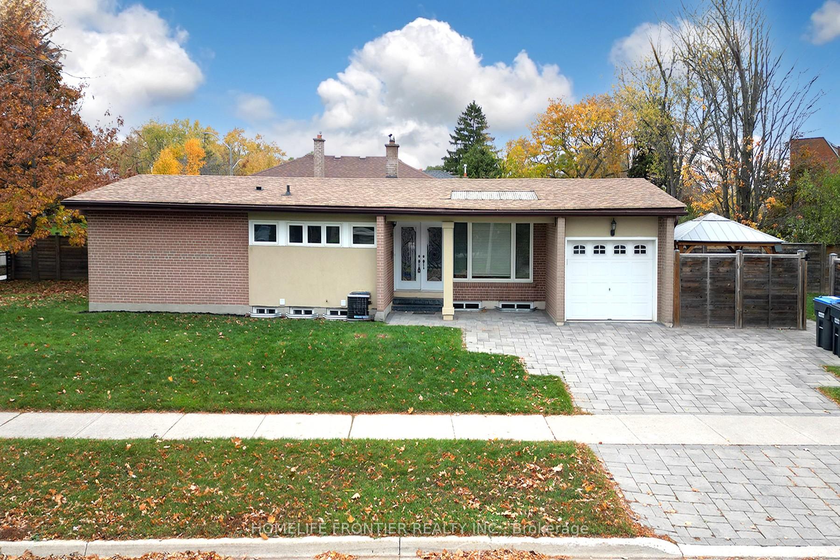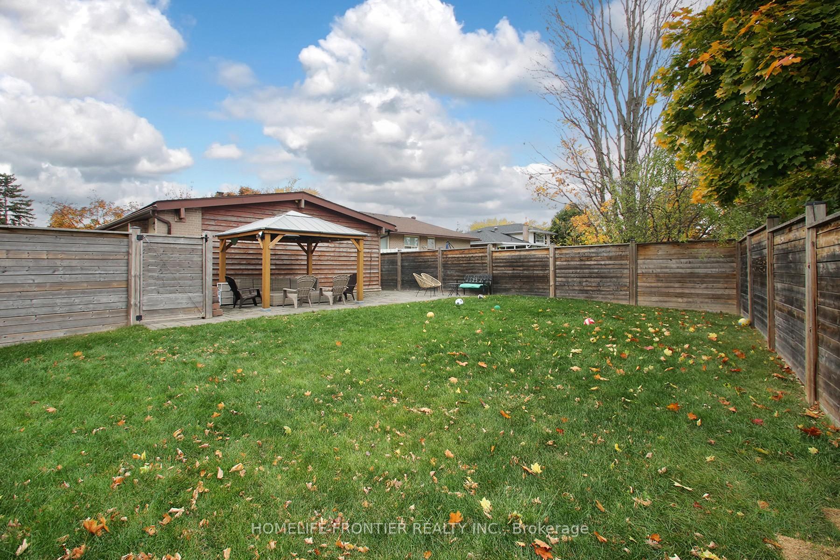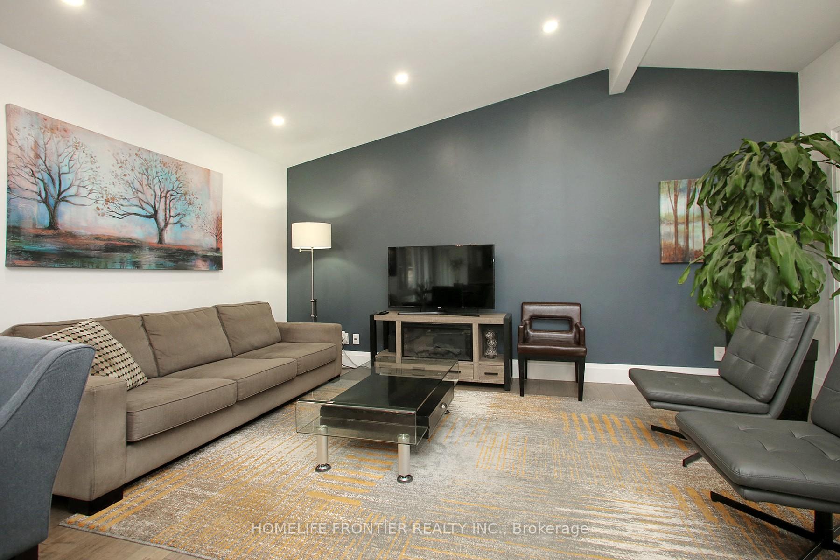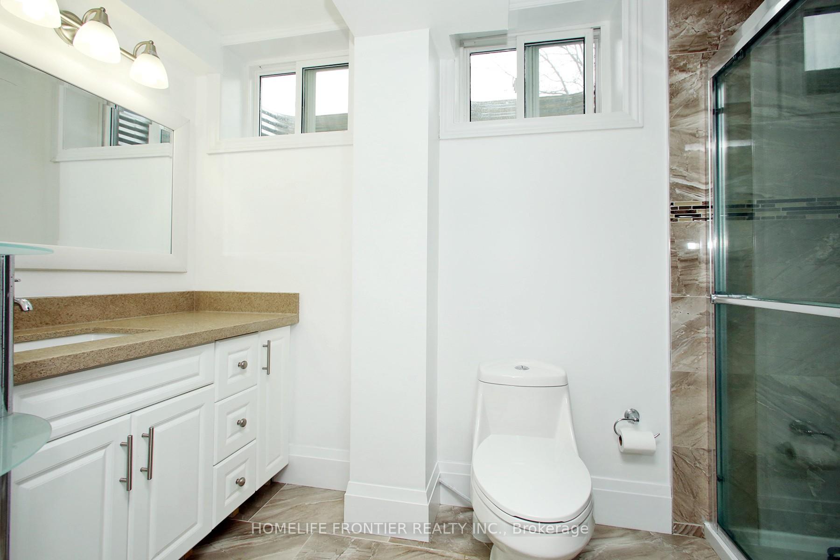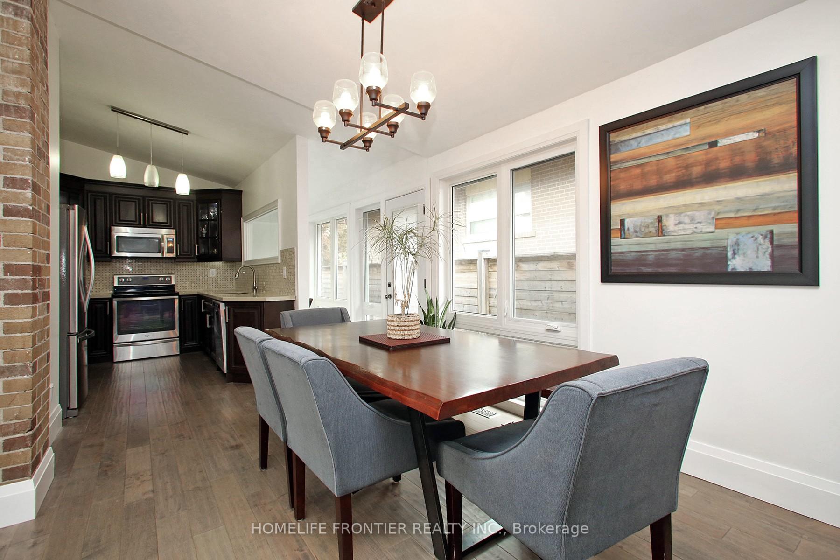$1,250,000
Available - For Sale
Listing ID: W10408163
2517 Truscott Dr , Mississauga, L5J 2B3, Ontario
| Large executive bungalow in Clarkson. The open-concept layout seamlessly connects the living, dining, and kitchen areas, creating an ideal space for both relaxation and entertainment. The main level offers 3 spacious bedrooms and an additional 2 bedrooms on the lower level, there's plenty of space for the whole family or guests. Separate Entrance To Professionally Finished Basement With 2 large bedrooms, kitchen and family room. Ideal for income potential. No neighbours on either side of house. Minutes To Go/Transit, QEW, HWY403, Good Schools, Shopping& More. |
| Extras: Fridge, Stove, Dishwasher, Microwave, Washer & Dryer, All Elfs & Window Coverings |
| Price | $1,250,000 |
| Taxes: | $5954.00 |
| Address: | 2517 Truscott Dr , Mississauga, L5J 2B3, Ontario |
| Lot Size: | 56.00 x 133.00 (Feet) |
| Directions/Cross Streets: | Truscott Drive/ Winston Churchill |
| Rooms: | 6 |
| Rooms +: | 2 |
| Bedrooms: | 3 |
| Bedrooms +: | 2 |
| Kitchens: | 1 |
| Kitchens +: | 1 |
| Family Room: | Y |
| Basement: | Finished |
| Approximatly Age: | 51-99 |
| Property Type: | Detached |
| Style: | Bungalow |
| Exterior: | Brick |
| Garage Type: | Attached |
| (Parking/)Drive: | Private |
| Drive Parking Spaces: | 4 |
| Pool: | None |
| Approximatly Age: | 51-99 |
| Property Features: | Fenced Yard, Library, Public Transit, Rec Centre |
| Fireplace/Stove: | N |
| Heat Source: | Gas |
| Heat Type: | Forced Air |
| Central Air Conditioning: | Central Air |
| Laundry Level: | Lower |
| Elevator Lift: | N |
| Sewers: | Sewers |
| Water: | Municipal |
| Utilities-Cable: | Y |
| Utilities-Hydro: | Y |
| Utilities-Telephone: | Y |
$
%
Years
This calculator is for demonstration purposes only. Always consult a professional
financial advisor before making personal financial decisions.
| Although the information displayed is believed to be accurate, no warranties or representations are made of any kind. |
| HOMELIFE FRONTIER REALTY INC. |
|
|

Dir:
1-866-382-2968
Bus:
416-548-7854
Fax:
416-981-7184
| Virtual Tour | Book Showing | Email a Friend |
Jump To:
At a Glance:
| Type: | Freehold - Detached |
| Area: | Peel |
| Municipality: | Mississauga |
| Neighbourhood: | Clarkson |
| Style: | Bungalow |
| Lot Size: | 56.00 x 133.00(Feet) |
| Approximate Age: | 51-99 |
| Tax: | $5,954 |
| Beds: | 3+2 |
| Baths: | 2 |
| Fireplace: | N |
| Pool: | None |
Locatin Map:
Payment Calculator:
- Color Examples
- Green
- Black and Gold
- Dark Navy Blue And Gold
- Cyan
- Black
- Purple
- Gray
- Blue and Black
- Orange and Black
- Red
- Magenta
- Gold
- Device Examples

