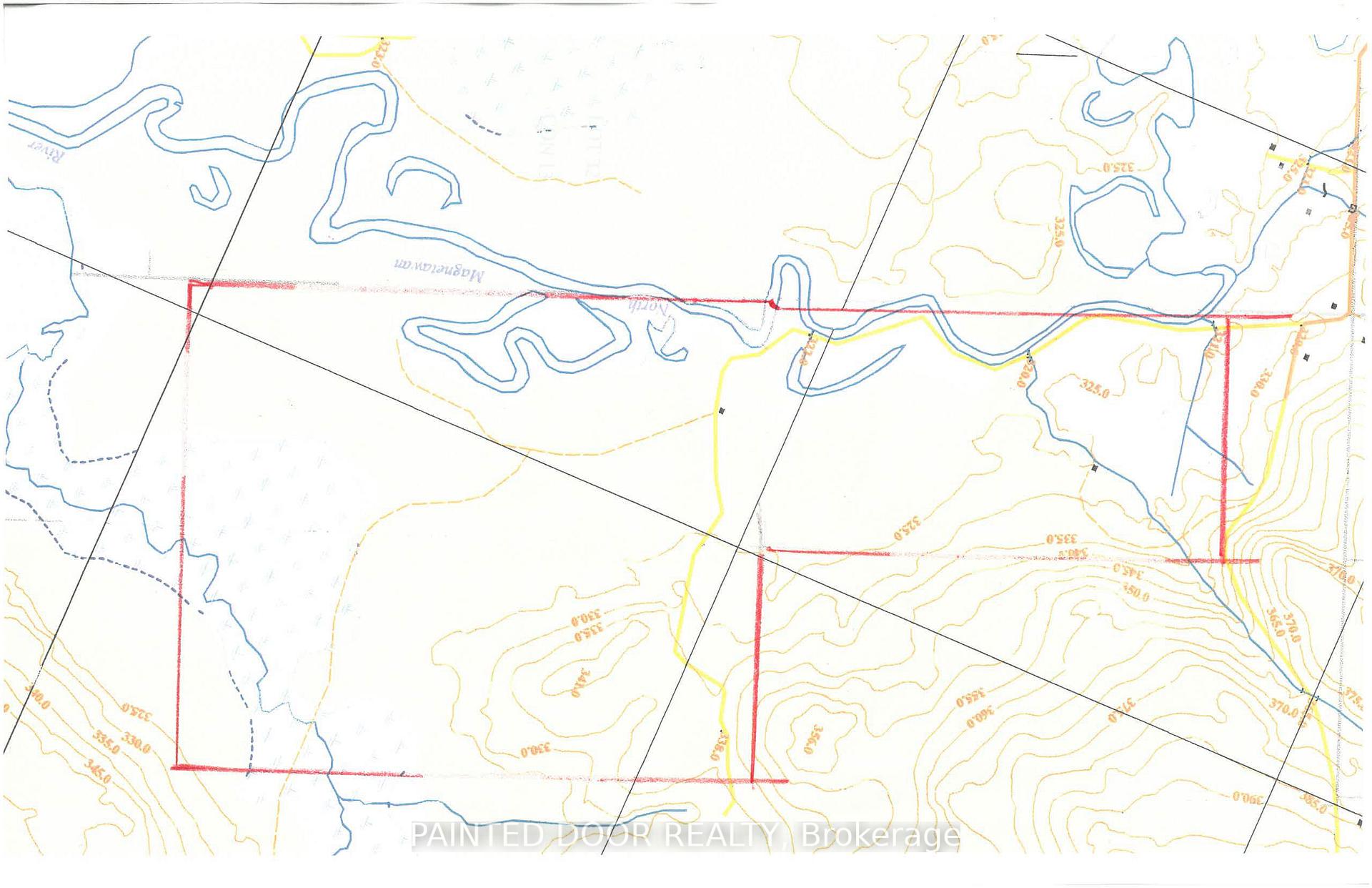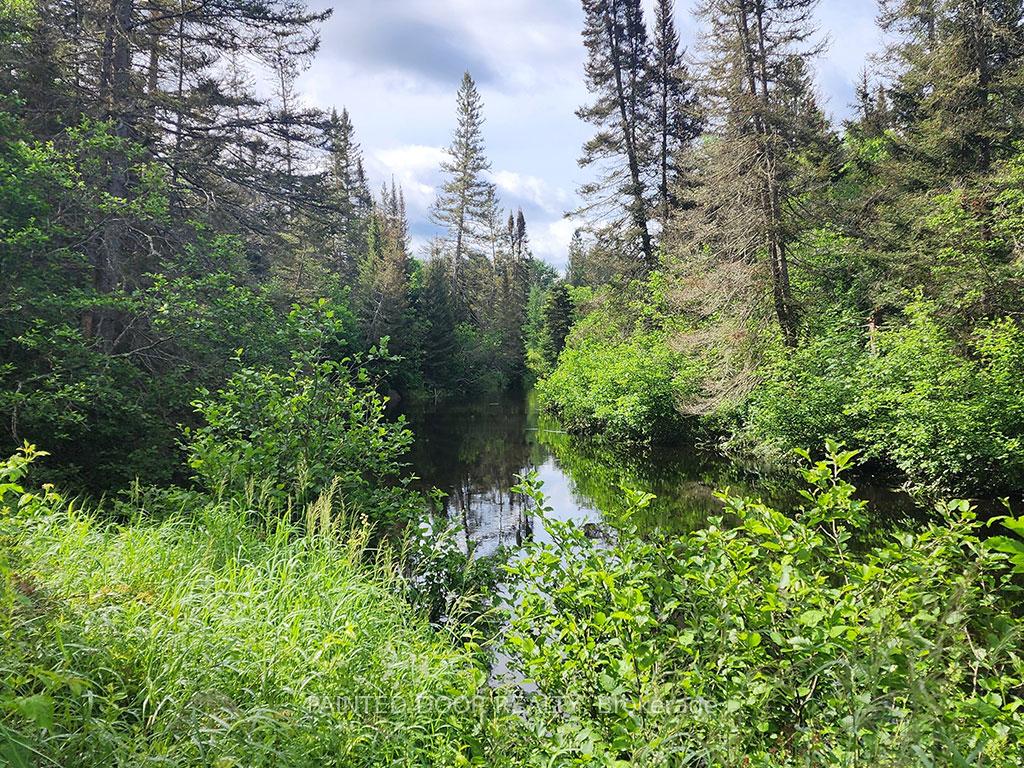$825,000
Available - For Sale
Listing ID: X9878113
121 Proudfoot Rd , Kearney, P0A 1Z0, Ontario
| Experience the ultimate private retreat on almost 200 acres of pristine wilderness. This property features a cozy 2-bedroom cottage raised on a new foundation with study steel beams for lasting support. Additional features include a 20 x 30 storage building, two versatile bunkies & a sawmill. With 1600 ft of scenic frontage along the Magnetawan River that leads to the Pickeral Lake, nature surrounds you at every turn. A second river, the Proudfoot River, runs through the far end of the property and there are public docks less than 5 minutes away. Lots of wildlife, including moose and deer, roam the area, perfect for those that want to be surrounded by nature and animals. The dug well and septic system are a great addition. Don't miss the exceptional opportunity to own a secluded escape immersed in nature. |
| Price | $825,000 |
| Taxes: | $334.00 |
| Assessment: | $58000 |
| Assessment Year: | 2024 |
| Address: | 121 Proudfoot Rd , Kearney, P0A 1Z0, Ontario |
| Lot Size: | 2683.62 x 3173.19 (Feet) |
| Acreage: | 100+ |
| Directions/Cross Streets: | Hwy 11 North to Pevensey Rd, East on Pevensey Rd to Proudfoot Rd, East on Proudfoot. |
| Rooms: | 4 |
| Bedrooms: | 2 |
| Bedrooms +: | |
| Kitchens: | 1 |
| Family Room: | N |
| Basement: | None |
| Approximatly Age: | 51-99 |
| Property Type: | Detached |
| Style: | Bungalow |
| Exterior: | Vinyl Siding |
| Garage Type: | None |
| (Parking/)Drive: | Front Yard |
| Drive Parking Spaces: | 10 |
| Pool: | None |
| Other Structures: | Barn, Workshop |
| Approximatly Age: | 51-99 |
| Fireplace/Stove: | Y |
| Heat Source: | Wood |
| Heat Type: | Other |
| Central Air Conditioning: | None |
| Sewers: | Septic |
| Water: | Well |
| Water Supply Types: | Dug Well |
$
%
Years
This calculator is for demonstration purposes only. Always consult a professional
financial advisor before making personal financial decisions.
| Although the information displayed is believed to be accurate, no warranties or representations are made of any kind. |
| PAINTED DOOR REALTY |
|
|

Dir:
1-866-382-2968
Bus:
416-548-7854
Fax:
416-981-7184
| Book Showing | Email a Friend |
Jump To:
At a Glance:
| Type: | Freehold - Detached |
| Area: | Parry Sound |
| Municipality: | Kearney |
| Style: | Bungalow |
| Lot Size: | 2683.62 x 3173.19(Feet) |
| Approximate Age: | 51-99 |
| Tax: | $334 |
| Beds: | 2 |
| Baths: | 1 |
| Fireplace: | Y |
| Pool: | None |
Locatin Map:
Payment Calculator:
- Color Examples
- Green
- Black and Gold
- Dark Navy Blue And Gold
- Cyan
- Black
- Purple
- Gray
- Blue and Black
- Orange and Black
- Red
- Magenta
- Gold
- Device Examples























