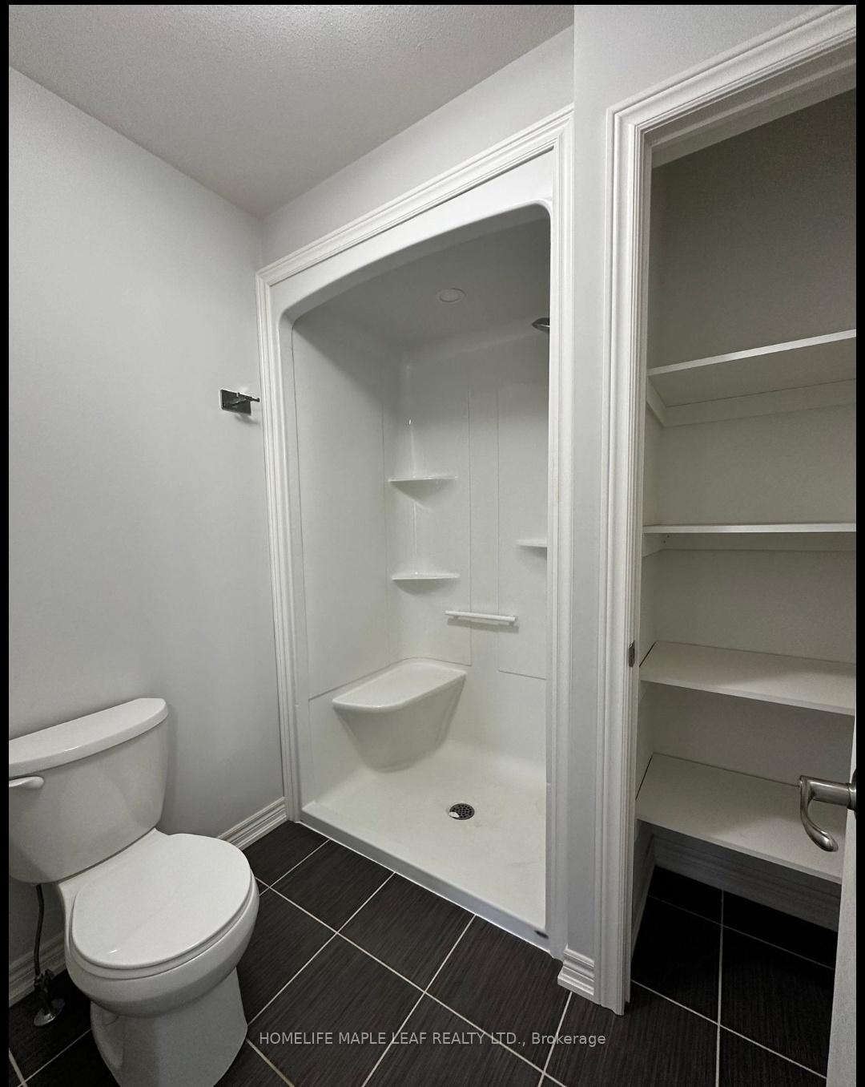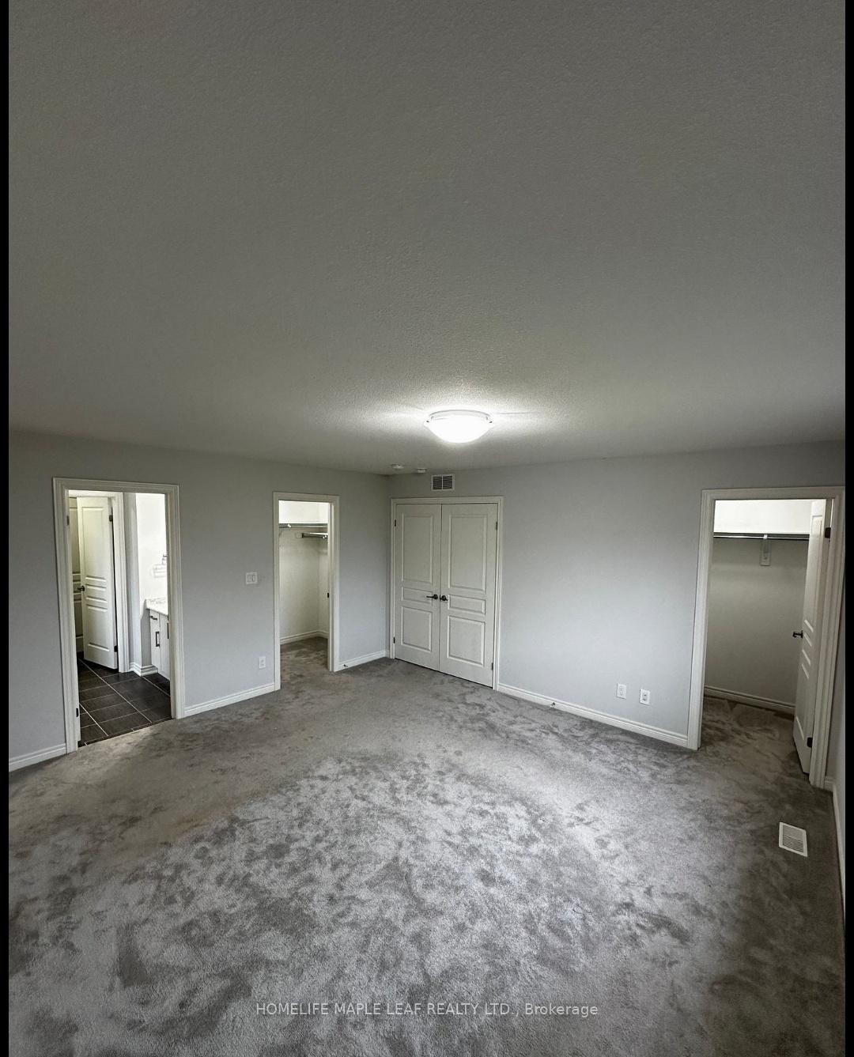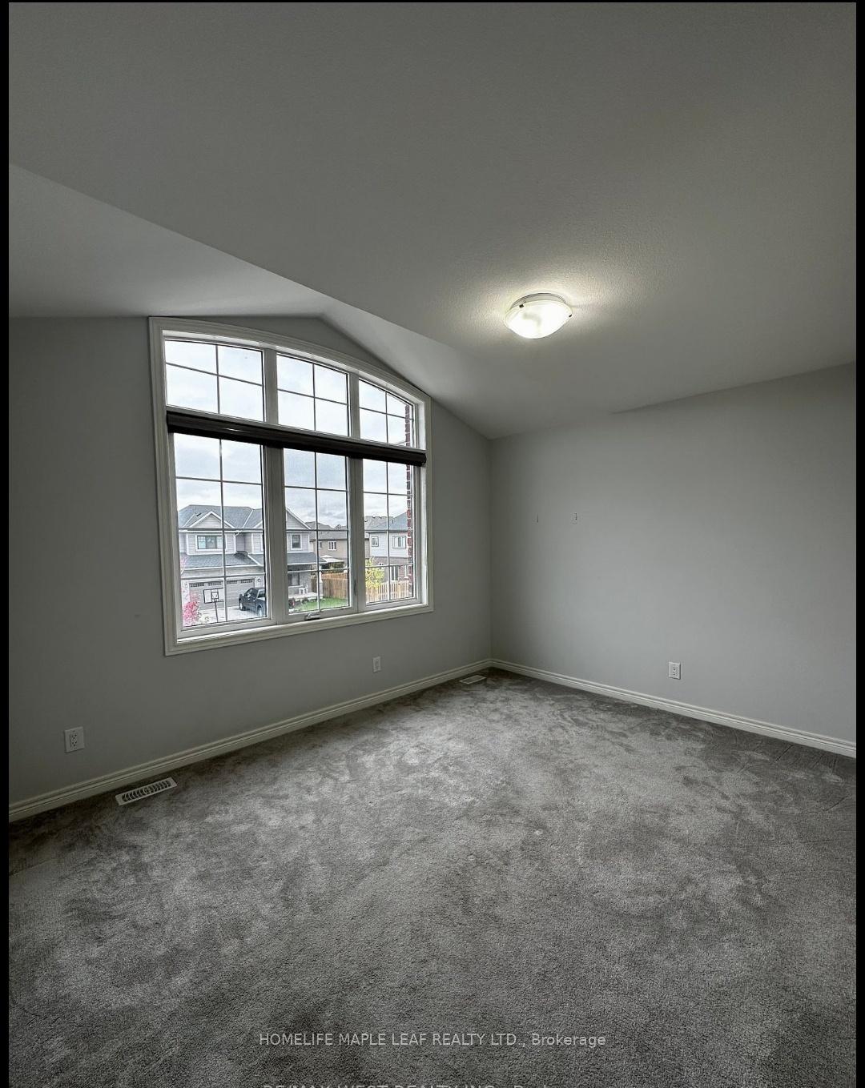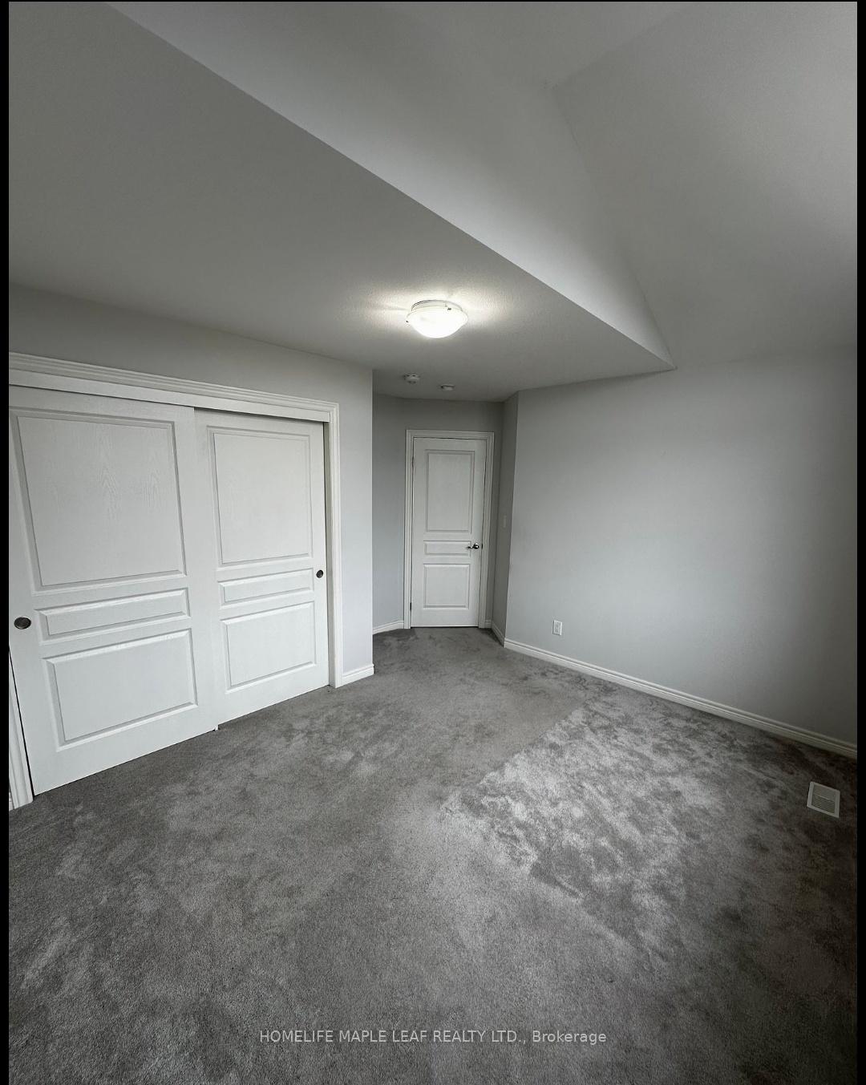$2,900
Available - For Rent
Listing ID: X10408024
13 Riley Ave East , Pelham, L0E 1E6, Ontario
| Welcome To This Beautiful 4 Bedroom, 2.5 Bathroom Home That Comes With One Parking Spot On Driveway. The Main Floor Has An Open Layout With A Living Room, Dining Room, Spacious Kitchen And A Half Bath. The Second Floor Has 4 Spacious Bedrooms Along With 2 Full Bathrooms, A Loft Space And Laundry. Located In A Great Neighborhood And In Close Proximity To Niagara College, Brock University, Shopping, Dining, Parks And Highways. Upper Portion For Rent Only, Basement Not Included And Is Tenanted. |
| Extras: Main Floor And Second Floor For Rent Only, Basement Is Rented Separately. |
| Price | $2,900 |
| Address: | 13 Riley Ave East , Pelham, L0E 1E6, Ontario |
| Lot Size: | 43.31 x 108.27 (Feet) |
| Acreage: | < .50 |
| Directions/Cross Streets: | Lametti Drive & Riley Ave |
| Rooms: | 12 |
| Bedrooms: | 4 |
| Bedrooms +: | |
| Kitchens: | 1 |
| Family Room: | N |
| Basement: | Other |
| Furnished: | N |
| Property Type: | Detached |
| Style: | 2-Storey |
| Exterior: | Brick, Vinyl Siding |
| Garage Type: | Built-In |
| (Parking/)Drive: | Private |
| Drive Parking Spaces: | 1 |
| Pool: | None |
| Private Entrance: | Y |
| Laundry Access: | Ensuite |
| Parking Included: | Y |
| Fireplace/Stove: | N |
| Heat Source: | Gas |
| Heat Type: | Forced Air |
| Central Air Conditioning: | Central Air |
| Laundry Level: | Upper |
| Elevator Lift: | N |
| Sewers: | Sewers |
| Water: | Municipal |
| Although the information displayed is believed to be accurate, no warranties or representations are made of any kind. |
| HOMELIFE MAPLE LEAF REALTY LTD. |
|
|

Dir:
1-866-382-2968
Bus:
416-548-7854
Fax:
416-981-7184
| Book Showing | Email a Friend |
Jump To:
At a Glance:
| Type: | Freehold - Detached |
| Area: | Niagara |
| Municipality: | Pelham |
| Style: | 2-Storey |
| Lot Size: | 43.31 x 108.27(Feet) |
| Beds: | 4 |
| Baths: | 3 |
| Fireplace: | N |
| Pool: | None |
Locatin Map:
- Color Examples
- Green
- Black and Gold
- Dark Navy Blue And Gold
- Cyan
- Black
- Purple
- Gray
- Blue and Black
- Orange and Black
- Red
- Magenta
- Gold
- Device Examples























