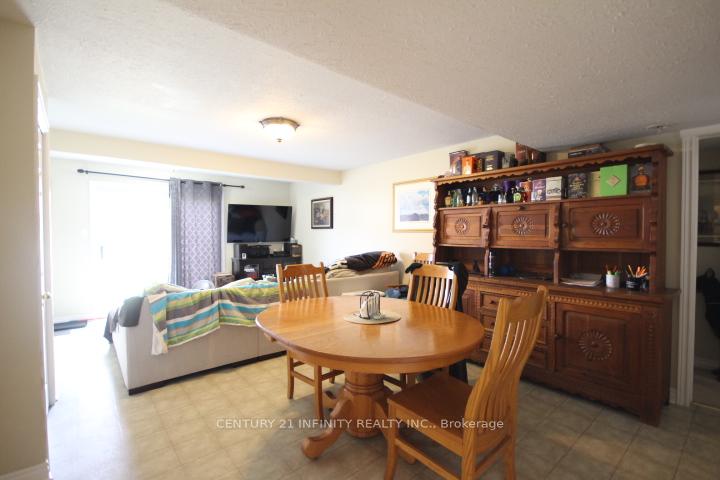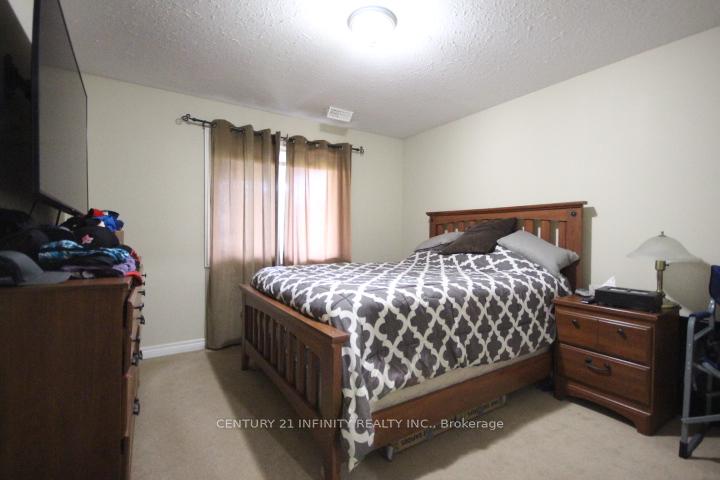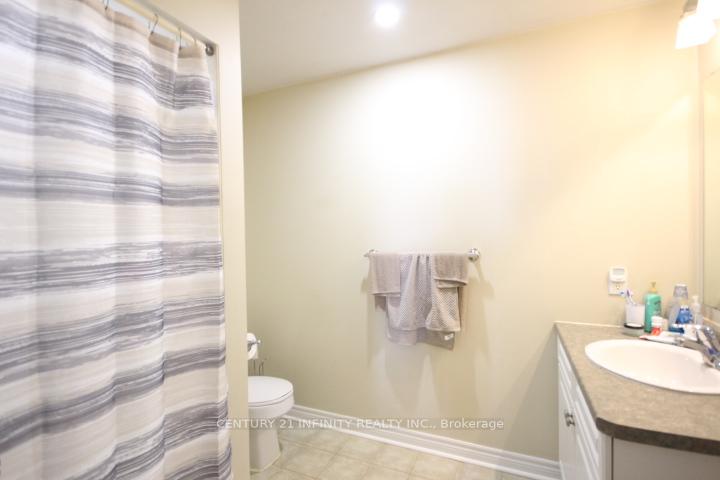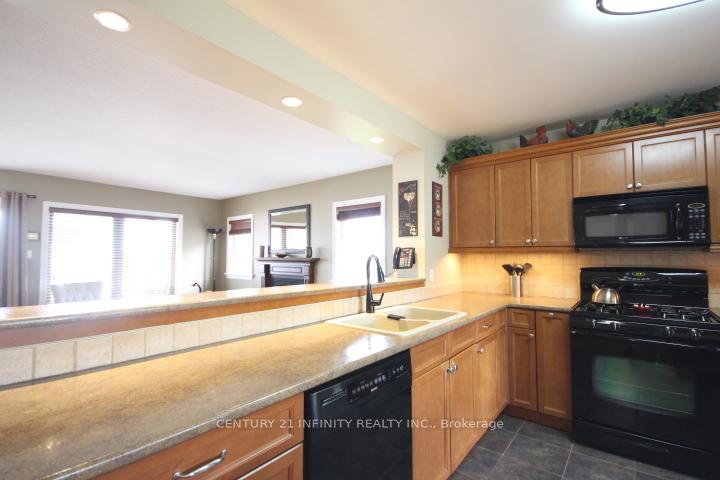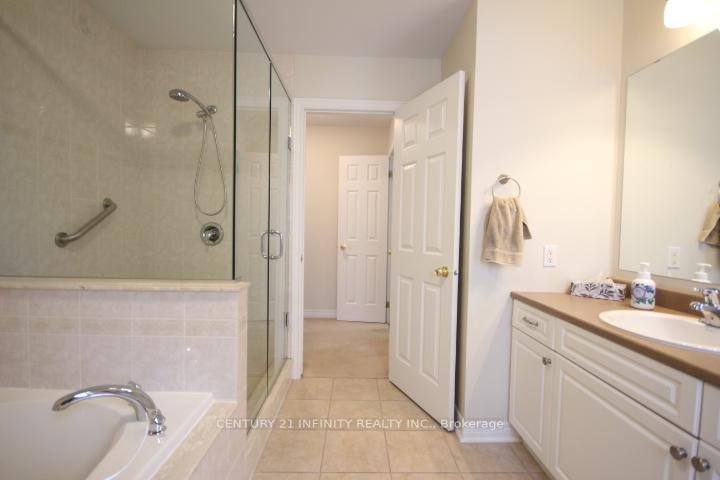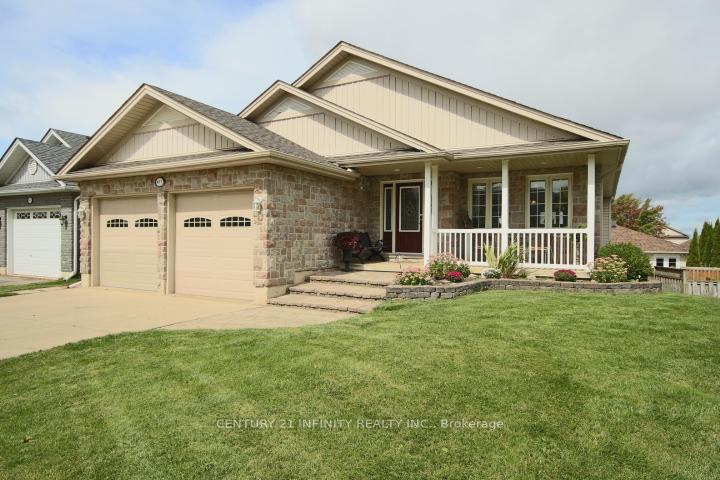$949,999
Available - For Sale
Listing ID: X9306829
497 Fiddle Park Lane , Shelburne, L9V 3C9, Ontario
| Exceptional Custom-Built Bungalow with Legal Duplex by METZ HOMES LTD. Discover a standout property in a neighborhood of traditional bungalows. This custom-built, one-owner home offers both quality craftsmanship and smart design. Unlike some others in the area, this spacious bungalow features a fully legal 2-bedroom apartment with a private entrance, ideal for rental income or multi-generational living. What sets this home apart is the thoughtful division of space. The legal two bedroom apartment occupies only part of the basement, leaving ample room for a separate recreation area, a 2-piece bathroom, a large storage room, and an additional bedroom all reserved for the main floor residents. The main level impresses with a generously sized kitchen, offering abundant storage and a cozy dining area. Two large bedrooms provide comfort, while the primary suite is a true retreat with its own luxurious 4-piece ensuite featuring a stand-up shower and a relaxing soaker tub. Step directly from the primary bedroom or the bright living room onto a raised, covered deck perfect for outdoor dining or unwinding in the fresh air. This home is designed for ease, with main-floor laundry facilities and direct access to the double car garage. The large, fenced backyard is ideal for kids, pets, or gardening enthusiasts. This Prime Location is Situated directly across from Glenbrook Elementary School and the Centre Dufferin Recreation Complex, and just minutes from the picturesque Greenwood Park, this home offers the perfect blend of convenience and tranquility. |
| Extras: Concrete Driveway. Limited Lifetime Warranty shingled Roof 2019, Water softener system, Air exchanger, Central Vac, Four zone inground lawn & Garden Sprinkler System. Custom installed "year round" multi-coloured LED hidden fascia lighting. |
| Price | $949,999 |
| Taxes: | $5187.60 |
| Address: | 497 Fiddle Park Lane , Shelburne, L9V 3C9, Ontario |
| Lot Size: | 71.00 x 111.00 (Feet) |
| Directions/Cross Streets: | Owen Sound St & Main St |
| Rooms: | 12 |
| Bedrooms: | 2 |
| Bedrooms +: | 3 |
| Kitchens: | 1 |
| Kitchens +: | 1 |
| Family Room: | N |
| Basement: | Apartment, Finished |
| Property Type: | Detached |
| Style: | Bungalow |
| Exterior: | Brick, Vinyl Siding |
| Garage Type: | Attached |
| (Parking/)Drive: | Private |
| Drive Parking Spaces: | 4 |
| Pool: | None |
| Fireplace/Stove: | Y |
| Heat Source: | Gas |
| Heat Type: | Forced Air |
| Central Air Conditioning: | Central Air |
| Laundry Level: | Main |
| Sewers: | Sewers |
| Water: | Municipal |
$
%
Years
This calculator is for demonstration purposes only. Always consult a professional
financial advisor before making personal financial decisions.
| Although the information displayed is believed to be accurate, no warranties or representations are made of any kind. |
| CENTURY 21 INFINITY REALTY INC. |
|
|

Dir:
1-866-382-2968
Bus:
416-548-7854
Fax:
416-981-7184
| Book Showing | Email a Friend |
Jump To:
At a Glance:
| Type: | Freehold - Detached |
| Area: | Dufferin |
| Municipality: | Shelburne |
| Neighbourhood: | Shelburne |
| Style: | Bungalow |
| Lot Size: | 71.00 x 111.00(Feet) |
| Tax: | $5,187.6 |
| Beds: | 2+3 |
| Baths: | 4 |
| Fireplace: | Y |
| Pool: | None |
Locatin Map:
Payment Calculator:
- Color Examples
- Green
- Black and Gold
- Dark Navy Blue And Gold
- Cyan
- Black
- Purple
- Gray
- Blue and Black
- Orange and Black
- Red
- Magenta
- Gold
- Device Examples

