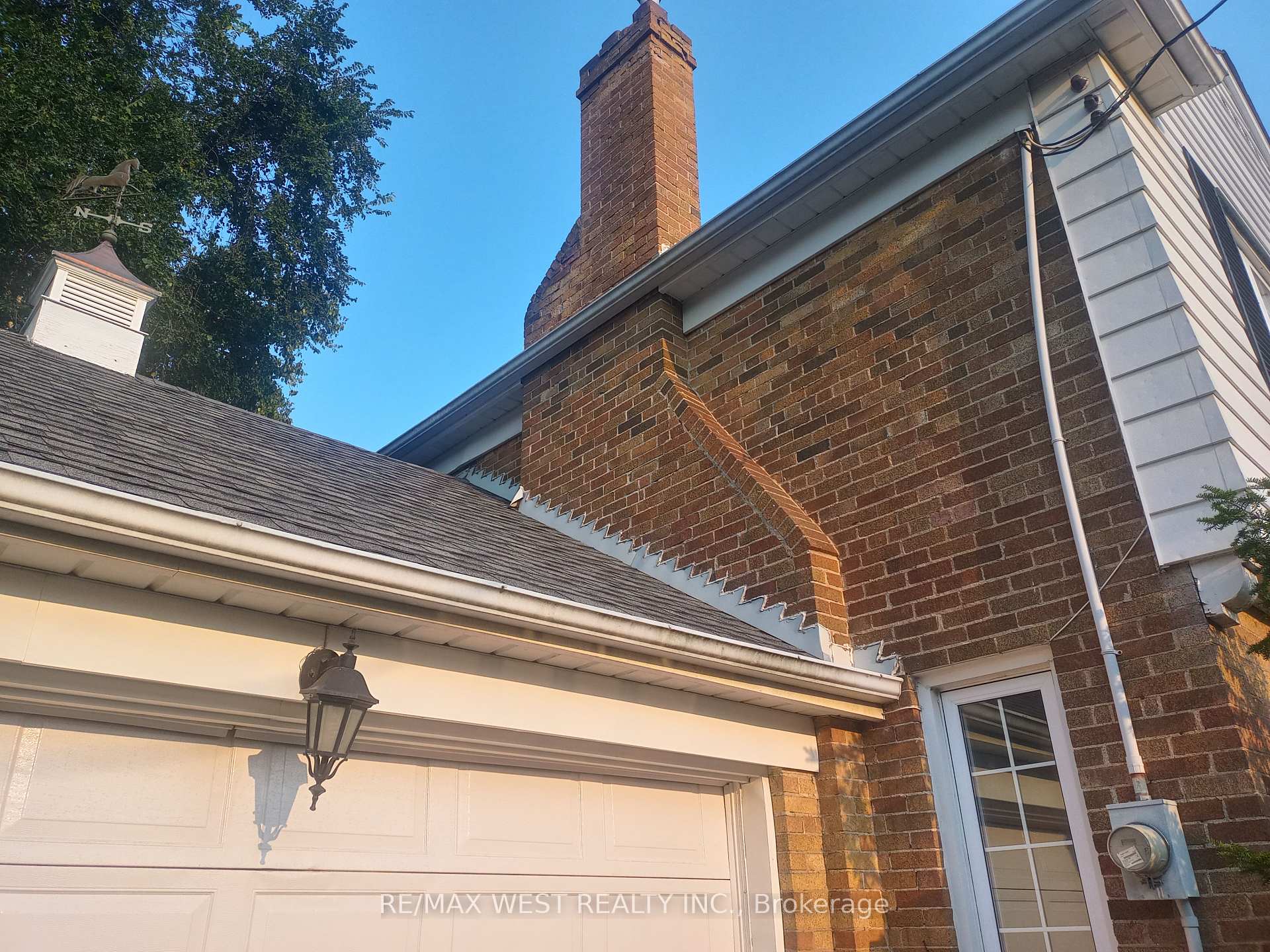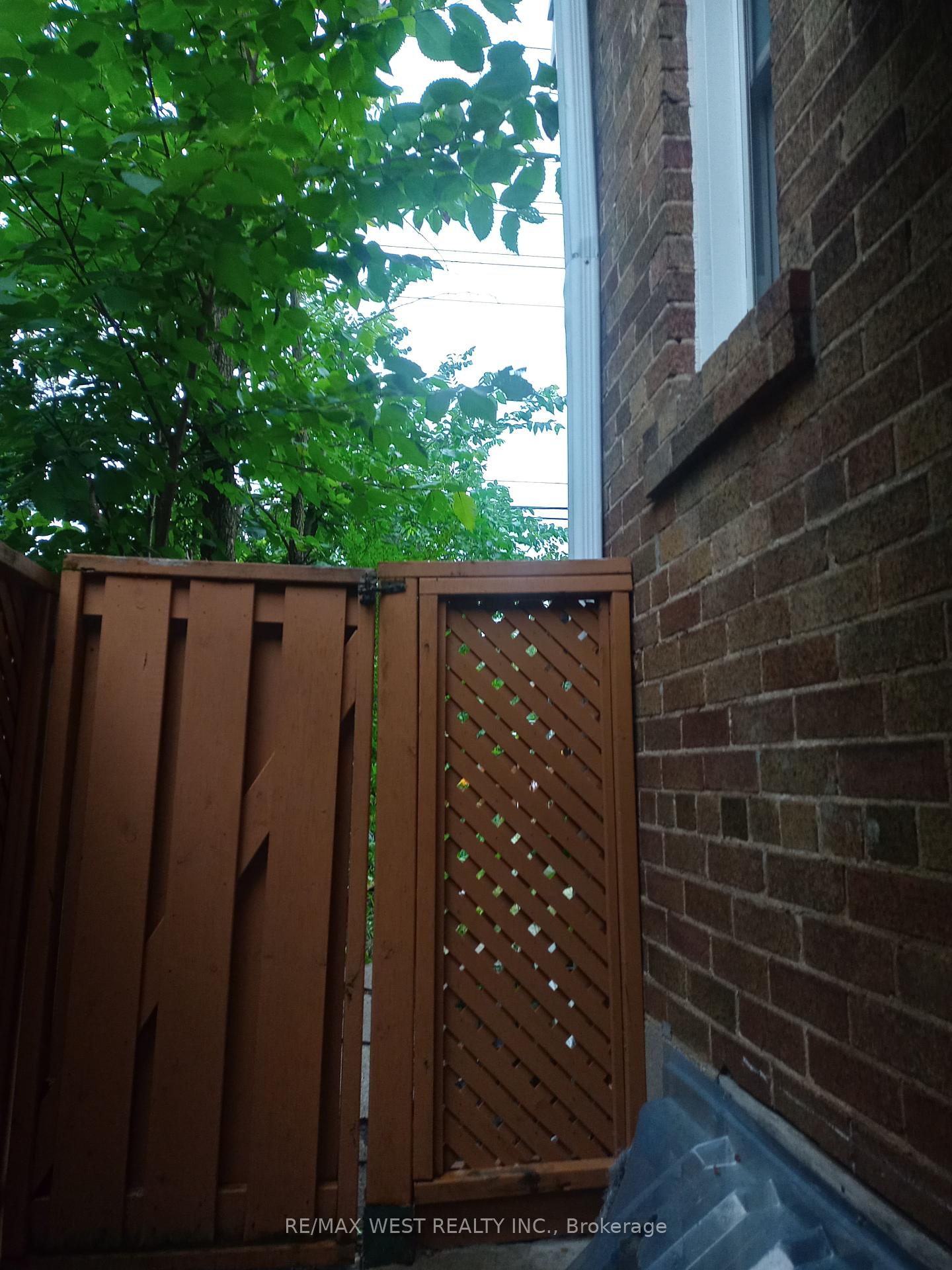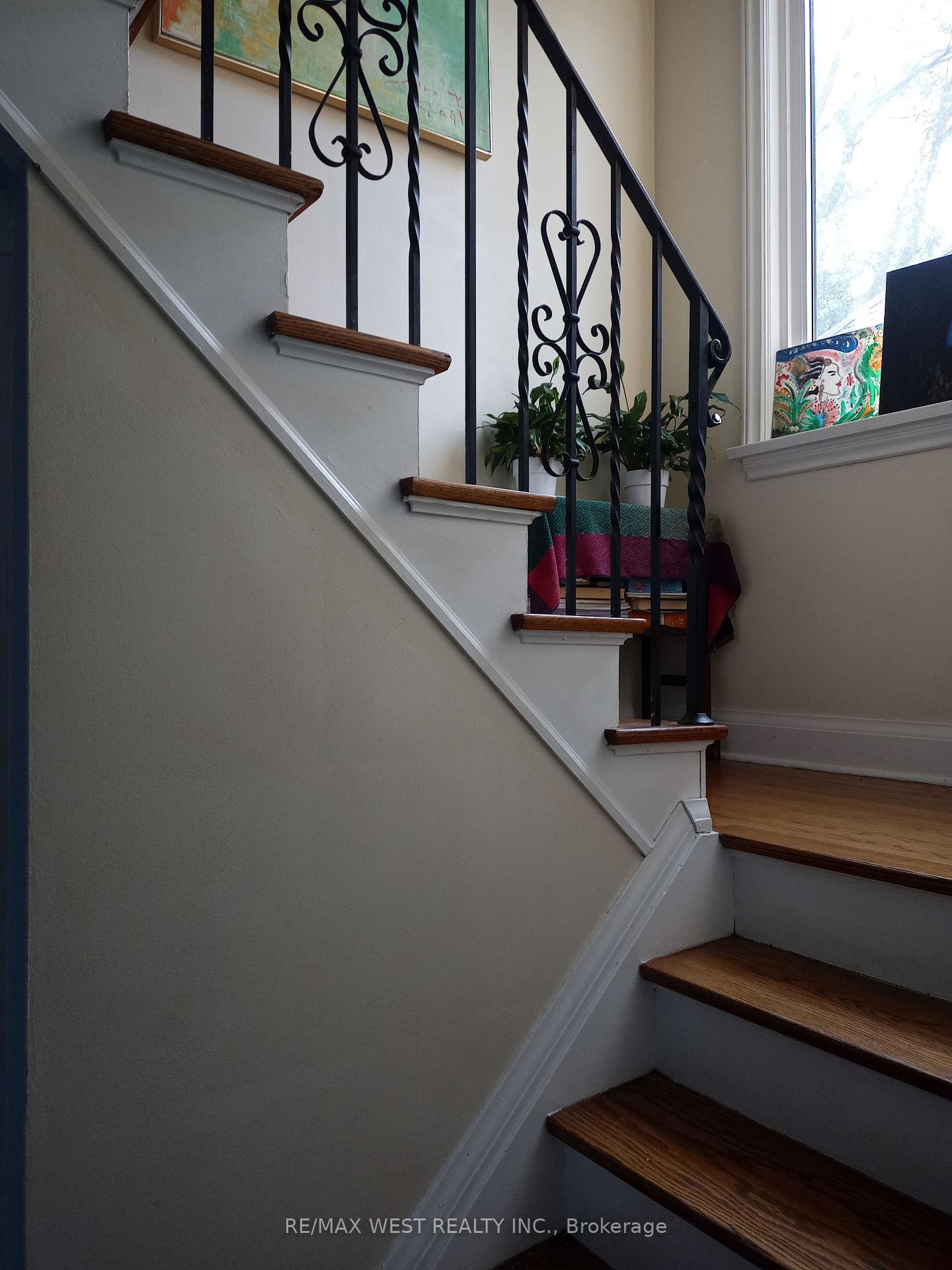$1,989,900
Available - For Sale
Listing ID: W9356693
1209 Royal York Rd , Toronto, M9A 4B5, Ontario
| Priced to Sell! 50 x 140 ft Lot, Exceptional Value & Location in Highly Sought-After Edenbridge Humber Valley Neighbourhood! Generous RoomSizes, Large, Updated Windows & Hardwood Flooring Thru-Out. Many Closets, Storage and Plenty of Light! Finished Bsmt w/ Sep Entrance, FullyFenced Yard With Large Deck and Soleil Room. There are Three (3) Entrances to The House, Adding Versatility & A Solid Brick 1.5 Car GarageAttached w/ Access to Backyard. Only Two(2) Owners Since First Built, This Home Is Calling Nature Lovers Looking For A Cozy Cottage FeelWithin The City. Ideal for Large or Growing Families, First Time Buyers Living In & Renting Out, Or Builders Looking to Expand. Public Transit AtYour Door, Mins to Bloor Subway & Upcoming Eglinton LRT. Steps to Humbertowne Plaza, Excellent Private & Public Schools, & Easy Access toMajor HWYs and Shops. James Gardens a Short, Beautiful Stroll Away. Do Not Miss This Incredible Opportunity!! |
| Extras: Due To Its Size (50 x 140), & Location (being on a Major/Main street), Eligible UnderToronto's New Expanding Housing Options in Neighbourhoods (EHON) Programs |
| Price | $1,989,900 |
| Taxes: | $6685.90 |
| Address: | 1209 Royal York Rd , Toronto, M9A 4B5, Ontario |
| Lot Size: | 50.00 x 140.00 (Feet) |
| Directions/Cross Streets: | Anglesey Blvd/Royal York Rd |
| Rooms: | 7 |
| Rooms +: | 2 |
| Bedrooms: | 3 |
| Bedrooms +: | 1 |
| Kitchens: | 1 |
| Kitchens +: | 1 |
| Family Room: | Y |
| Basement: | Finished, Sep Entrance |
| Approximatly Age: | 51-99 |
| Property Type: | Detached |
| Style: | 2-Storey |
| Exterior: | Alum Siding, Brick |
| Garage Type: | Attached |
| (Parking/)Drive: | Private |
| Drive Parking Spaces: | 4 |
| Pool: | None |
| Approximatly Age: | 51-99 |
| Approximatly Square Footage: | 1500-2000 |
| Fireplace/Stove: | Y |
| Heat Source: | Gas |
| Heat Type: | Forced Air |
| Central Air Conditioning: | Central Air |
| Sewers: | Sewers |
| Water: | Municipal |
$
%
Years
This calculator is for demonstration purposes only. Always consult a professional
financial advisor before making personal financial decisions.
| Although the information displayed is believed to be accurate, no warranties or representations are made of any kind. |
| RE/MAX WEST REALTY INC. |
|
|

Dir:
1-866-382-2968
Bus:
416-548-7854
Fax:
416-981-7184
| Book Showing | Email a Friend |
Jump To:
At a Glance:
| Type: | Freehold - Detached |
| Area: | Toronto |
| Municipality: | Toronto |
| Neighbourhood: | Edenbridge-Humber Valley |
| Style: | 2-Storey |
| Lot Size: | 50.00 x 140.00(Feet) |
| Approximate Age: | 51-99 |
| Tax: | $6,685.9 |
| Beds: | 3+1 |
| Baths: | 3 |
| Fireplace: | Y |
| Pool: | None |
Locatin Map:
Payment Calculator:
- Color Examples
- Green
- Black and Gold
- Dark Navy Blue And Gold
- Cyan
- Black
- Purple
- Gray
- Blue and Black
- Orange and Black
- Red
- Magenta
- Gold
- Device Examples
























