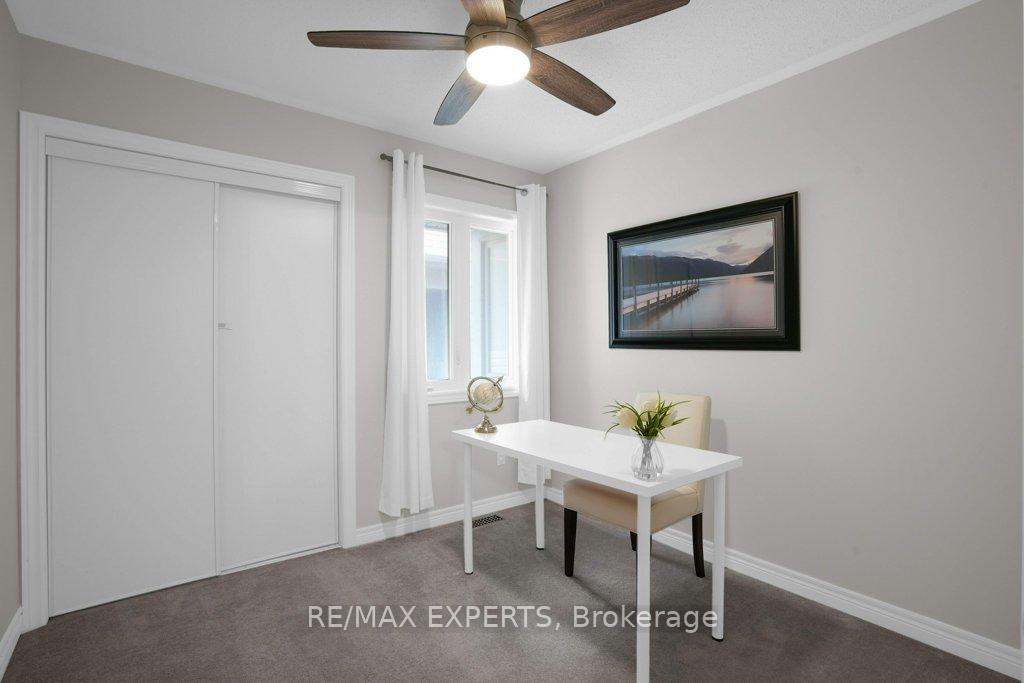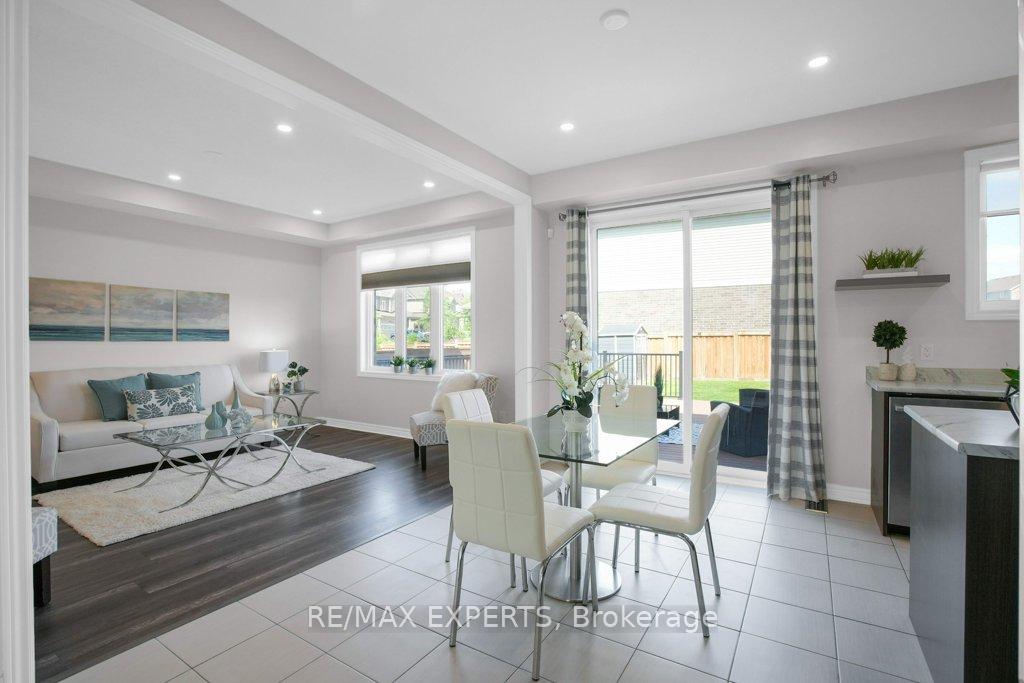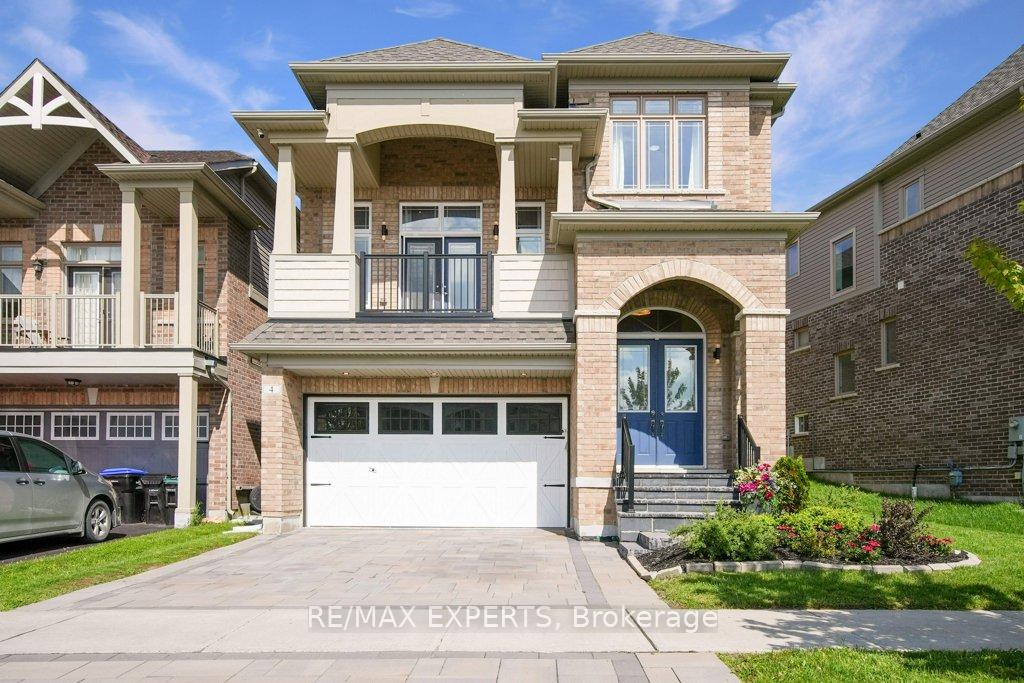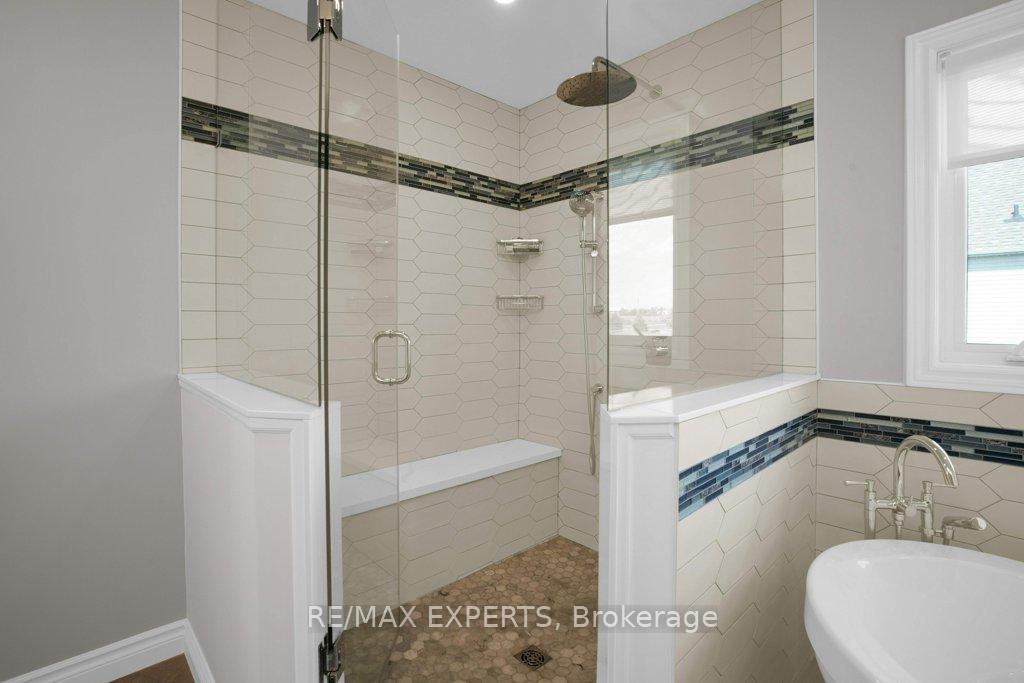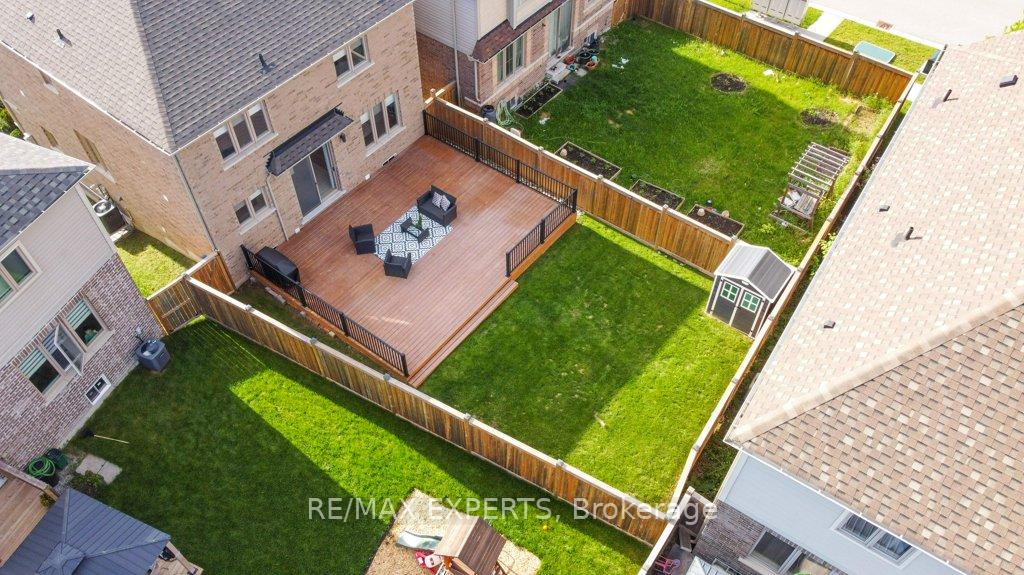$1,075,000
Available - For Sale
Listing ID: N9363242
4 Bell Ave , New Tecumseth, L9R 0N6, Ontario
| Welcome to your dream home. Elegant & spacious with 2,650 sq ft of living space. This 3+1 bdrm home is the perfect blend of modern comfort & classic charm. With its prime located & ample space, this home offers an exceptional living experience for you & your family. Property features: a bright & airy open-concept layout, perfect for entertaining; large family room, creating an inviting atmosphere with lots of natural light; the serene primary bdrm retreat with his & her walk-in closets & luxurious ensuite; and two additional bedrooms, perfect for children, guests, or home office. A finished basement with a 3-piece bathroom adds the extra 400 sq. ft of space for your enjoyment. Located in a family-friendly neighbourhood, close to schools, parks, shopping & more. Alliston is renowned for its small-town charm, scenic beauty, and friendly community atmosphere. You'll enjoy easy access to a range of amenities including shopping centers, restaurants, recreational facilities, golf, and more. |
| Extras: Upgrades include: Landscaping w/ Interlock Stone Stairs; Fenced Backyard & Wood Deck (20x20); Remodeled 5-piece Primary Bedroom ensuite; and Cordless Cellular Shades in the Breakfast, Dining Room & Prime Bedroom. |
| Price | $1,075,000 |
| Taxes: | $4260.00 |
| Address: | 4 Bell Ave , New Tecumseth, L9R 0N6, Ontario |
| Lot Size: | 46.39 x 111.24 (Feet) |
| Directions/Cross Streets: | Hwy 89 & 10th Sideroad |
| Rooms: | 8 |
| Bedrooms: | 3 |
| Bedrooms +: | 1 |
| Kitchens: | 1 |
| Family Room: | Y |
| Basement: | Finished, Sep Entrance |
| Approximatly Age: | 6-15 |
| Property Type: | Detached |
| Style: | 2-Storey |
| Exterior: | Brick |
| Garage Type: | Attached |
| (Parking/)Drive: | Pvt Double |
| Drive Parking Spaces: | 2 |
| Pool: | None |
| Approximatly Age: | 6-15 |
| Approximatly Square Footage: | 2000-2500 |
| Property Features: | Cul De Sac, Fenced Yard, Park, Place Of Worship, School, School Bus Route |
| Fireplace/Stove: | N |
| Heat Source: | Gas |
| Heat Type: | Forced Air |
| Central Air Conditioning: | Central Air |
| Sewers: | Sewers |
| Water: | Municipal |
$
%
Years
This calculator is for demonstration purposes only. Always consult a professional
financial advisor before making personal financial decisions.
| Although the information displayed is believed to be accurate, no warranties or representations are made of any kind. |
| RE/MAX EXPERTS |
|
|

Dir:
1-866-382-2968
Bus:
416-548-7854
Fax:
416-981-7184
| Book Showing | Email a Friend |
Jump To:
At a Glance:
| Type: | Freehold - Detached |
| Area: | Simcoe |
| Municipality: | New Tecumseth |
| Neighbourhood: | Alliston |
| Style: | 2-Storey |
| Lot Size: | 46.39 x 111.24(Feet) |
| Approximate Age: | 6-15 |
| Tax: | $4,260 |
| Beds: | 3+1 |
| Baths: | 4 |
| Fireplace: | N |
| Pool: | None |
Locatin Map:
Payment Calculator:
- Color Examples
- Green
- Black and Gold
- Dark Navy Blue And Gold
- Cyan
- Black
- Purple
- Gray
- Blue and Black
- Orange and Black
- Red
- Magenta
- Gold
- Device Examples

