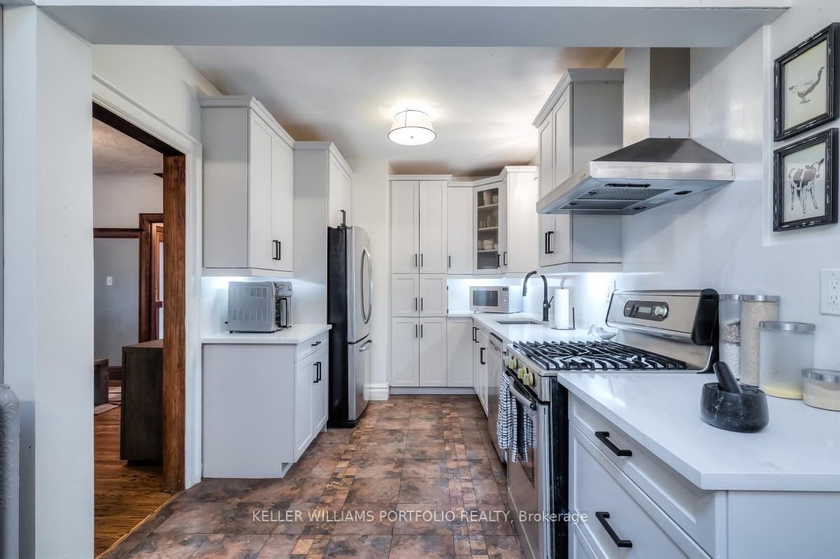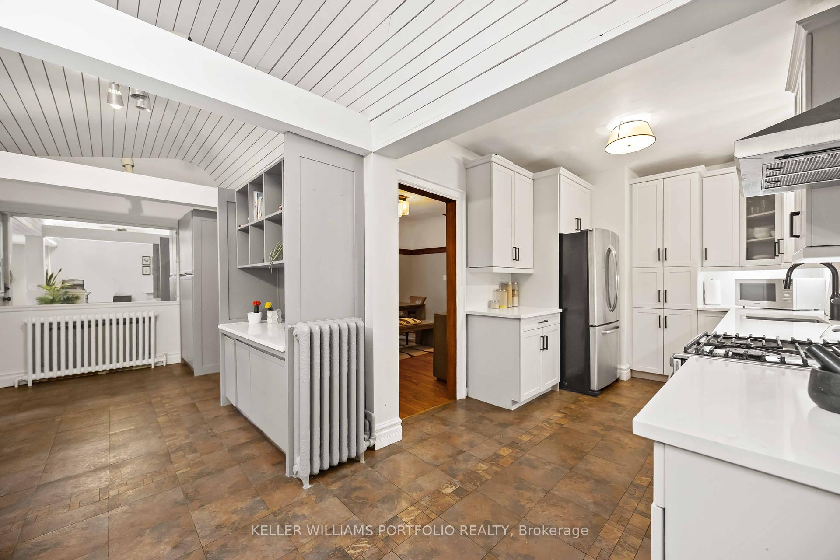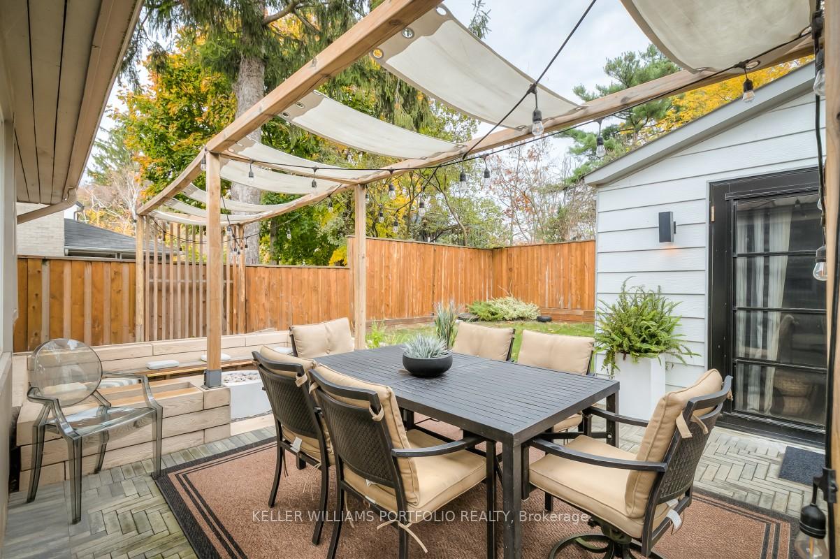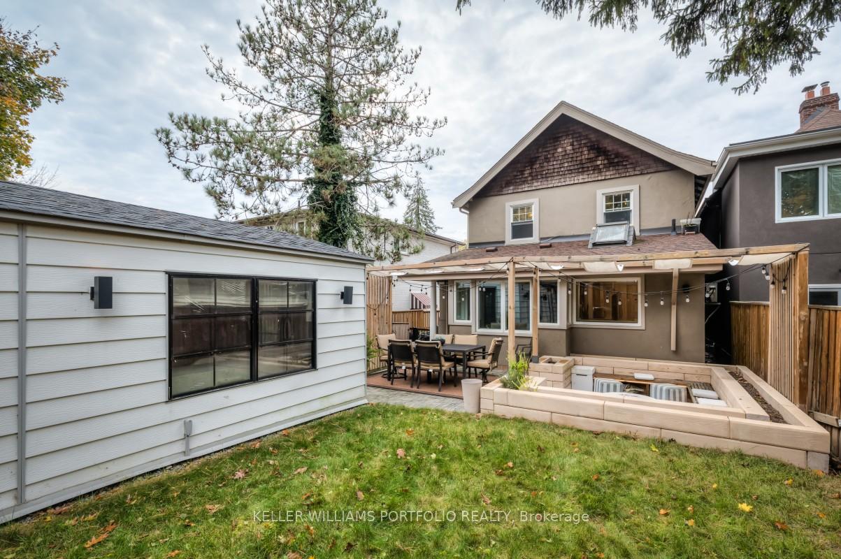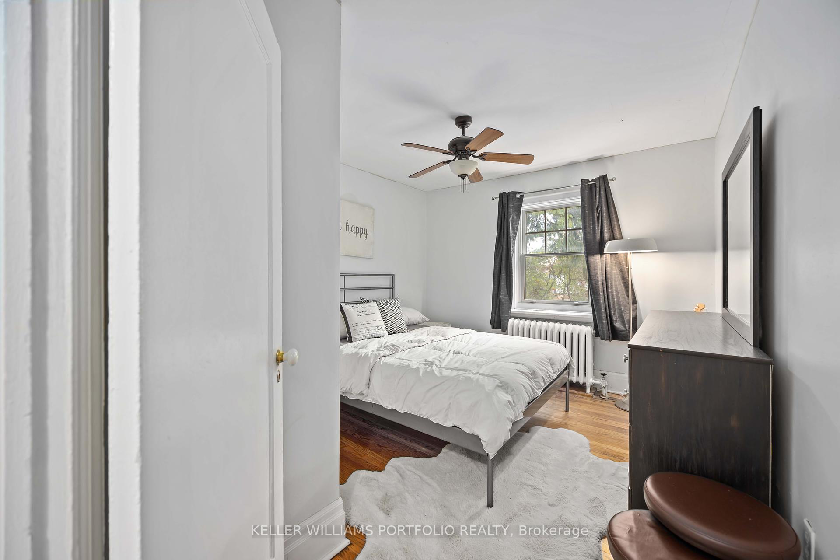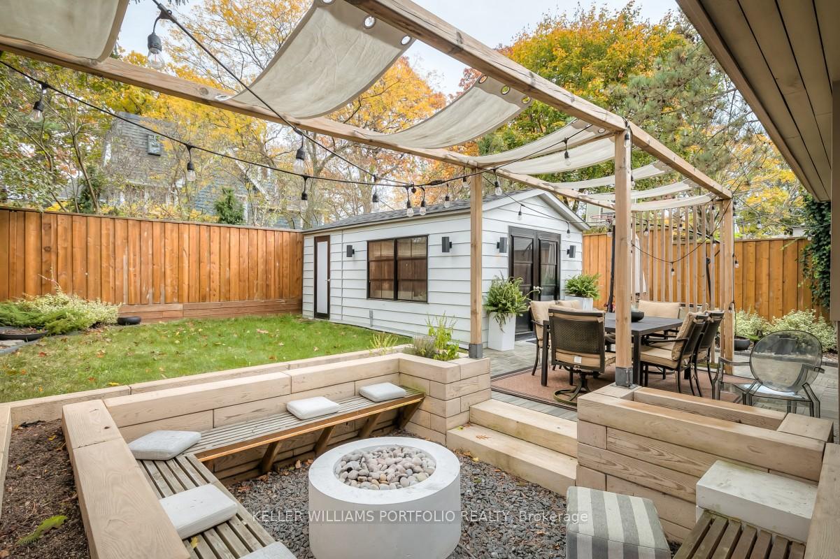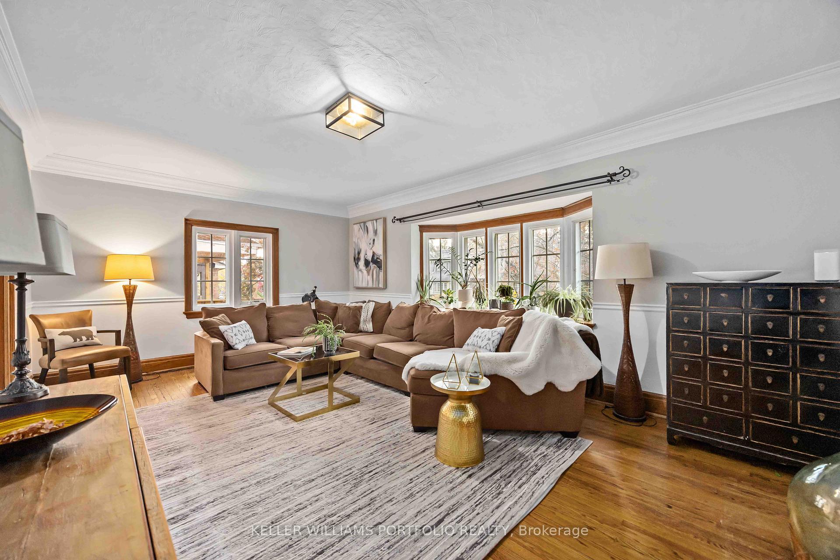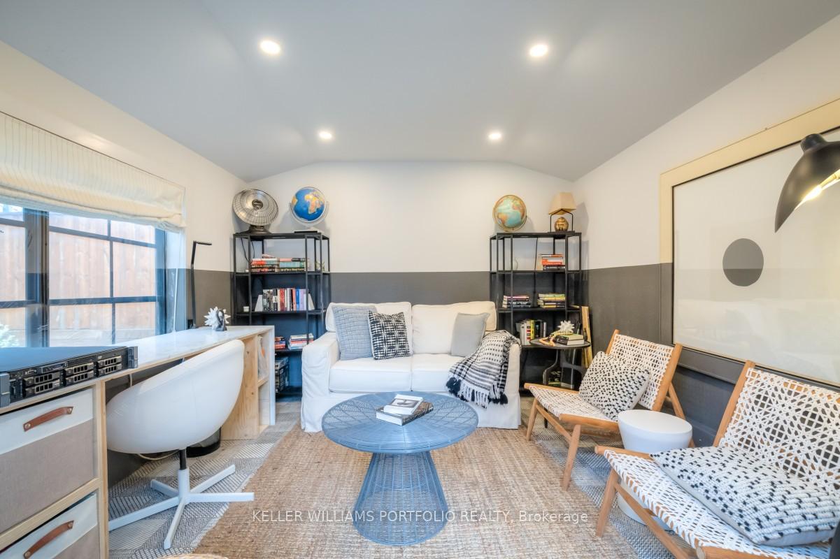$1,675,000
Available - For Sale
Listing ID: E10409540
151 Courcelette Rd , Toronto, M1N 2T1, Ontario
| Here is where your New Story Begins... This Spacious Detached 2-Storey Family Home with Dedicated 2-Car Parking, Nestled in The Desirable Beach Community, Steps from Sought After Courcelette Elementary School, Boasts 4 +1Bedrooms,Updated Kitchen with Custom Cabinetry Throughout. 3 Renovated Bathrooms, A Backyard Retreat Designed and Featured on HGTV's Backyard Builds that Cannot Be Missed. The Home Features Hardwood Floors, A Grand Family Room with Fireplace, A Great Space For Entertaining and Family Gatherings. The Well Positioned Dining Room Leads into a Bright and Airy Gourmet Kitchen with Quartz Countertops and Breakfast Nook Overlooking A Thoughtfully Designed Backyard Retreat Features a Cozy Urban Cabin for Work, Play, or Recharge. The Garden Patio and Sunk-in Firepit Invites Gatherings with Friends and Family. The Finished Basement with Guest Room and Completely Updated Washroom, offers A Place for Work/Workout/Play or lounge. Easy access to TTC & GO Train , Parks, Community Centers, Arenas, Shops and More... |
| Price | $1,675,000 |
| Taxes: | $6477.57 |
| Address: | 151 Courcelette Rd , Toronto, M1N 2T1, Ontario |
| Lot Size: | 35.00 x 100.00 (Feet) |
| Directions/Cross Streets: | Victoria Park Ave/ Kingston Rd. |
| Rooms: | 7 |
| Rooms +: | 2 |
| Bedrooms: | 4 |
| Bedrooms +: | 1 |
| Kitchens: | 1 |
| Family Room: | N |
| Basement: | Finished |
| Property Type: | Detached |
| Style: | 2-Storey |
| Exterior: | Brick Front, Stucco/Plaster |
| Garage Type: | None |
| Drive Parking Spaces: | 2 |
| Pool: | None |
| Other Structures: | Garden Shed, Workshop |
| Fireplace/Stove: | Y |
| Heat Source: | Gas |
| Heat Type: | Radiant |
| Central Air Conditioning: | Wall Unit |
| Laundry Level: | Lower |
| Sewers: | Sewers |
| Water: | Municipal |
$
%
Years
This calculator is for demonstration purposes only. Always consult a professional
financial advisor before making personal financial decisions.
| Although the information displayed is believed to be accurate, no warranties or representations are made of any kind. |
| KELLER WILLIAMS PORTFOLIO REALTY |
|
|

Dir:
1-866-382-2968
Bus:
416-548-7854
Fax:
416-981-7184
| Virtual Tour | Book Showing | Email a Friend |
Jump To:
At a Glance:
| Type: | Freehold - Detached |
| Area: | Toronto |
| Municipality: | Toronto |
| Neighbourhood: | Birchcliffe-Cliffside |
| Style: | 2-Storey |
| Lot Size: | 35.00 x 100.00(Feet) |
| Tax: | $6,477.57 |
| Beds: | 4+1 |
| Baths: | 3 |
| Fireplace: | Y |
| Pool: | None |
Locatin Map:
Payment Calculator:
- Color Examples
- Green
- Black and Gold
- Dark Navy Blue And Gold
- Cyan
- Black
- Purple
- Gray
- Blue and Black
- Orange and Black
- Red
- Magenta
- Gold
- Device Examples

