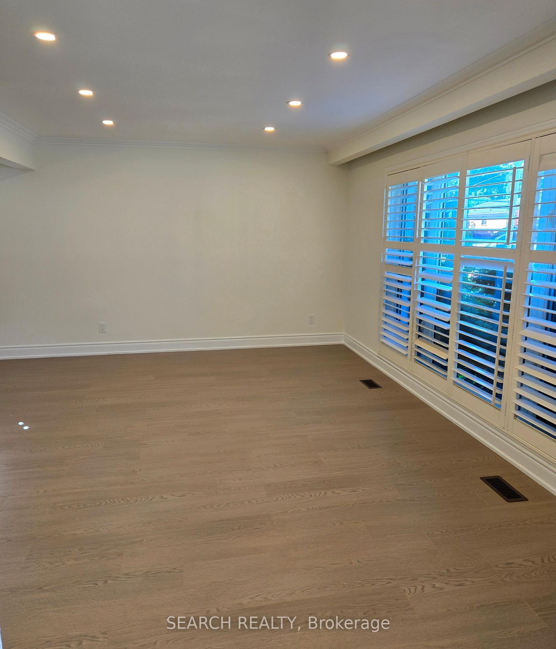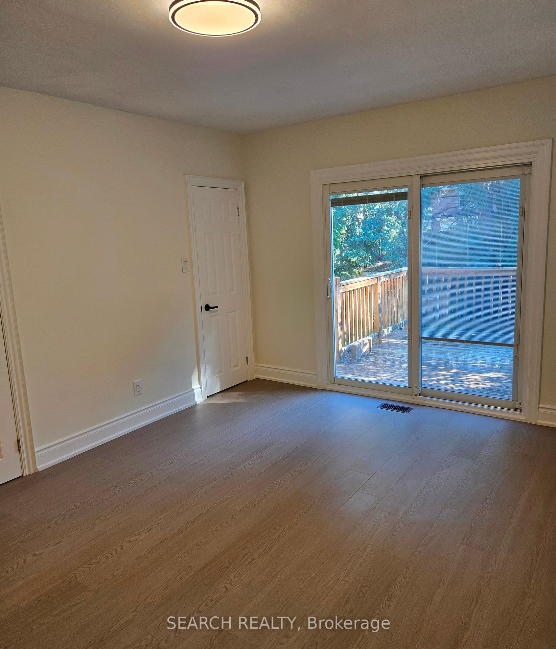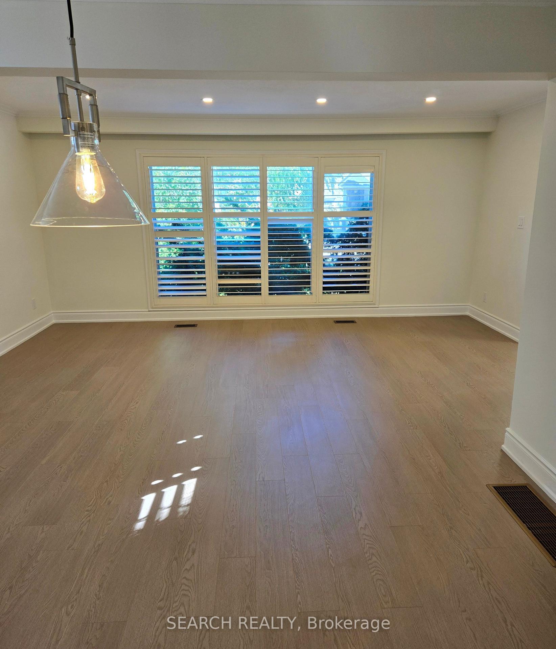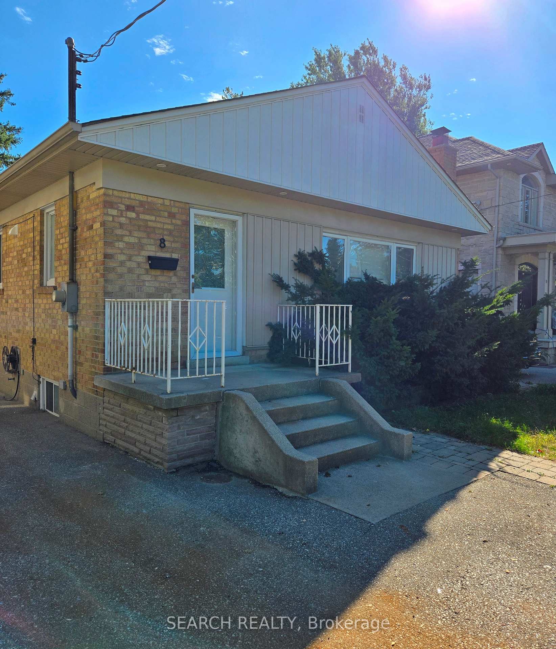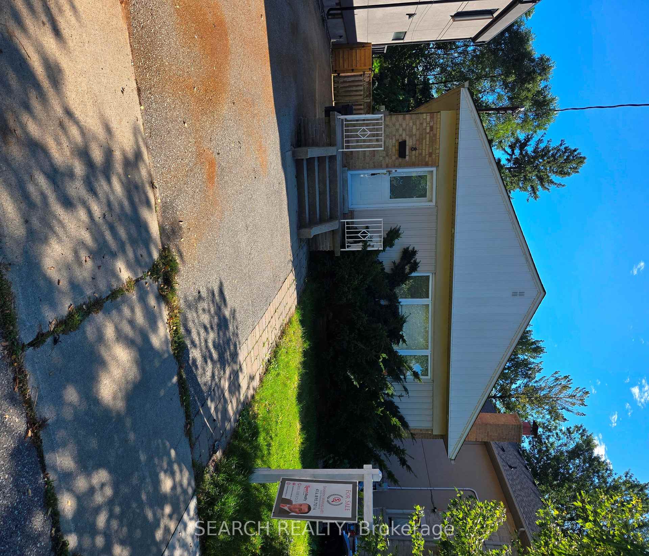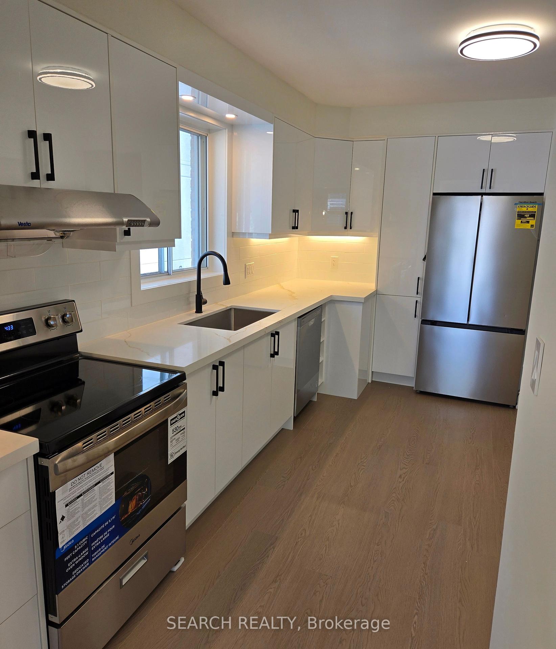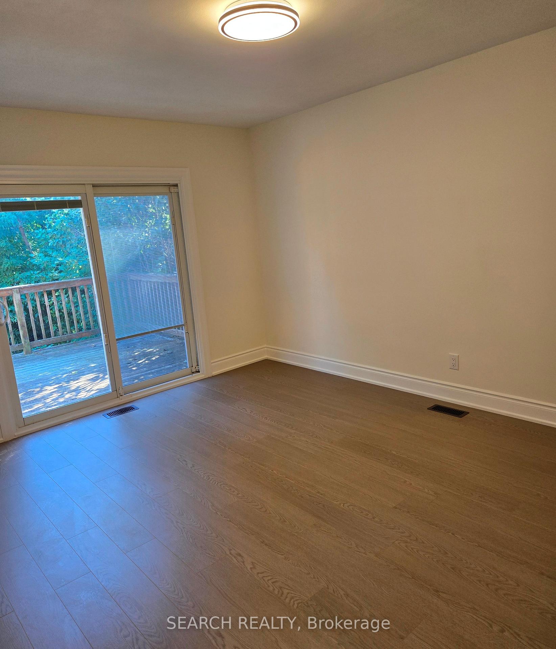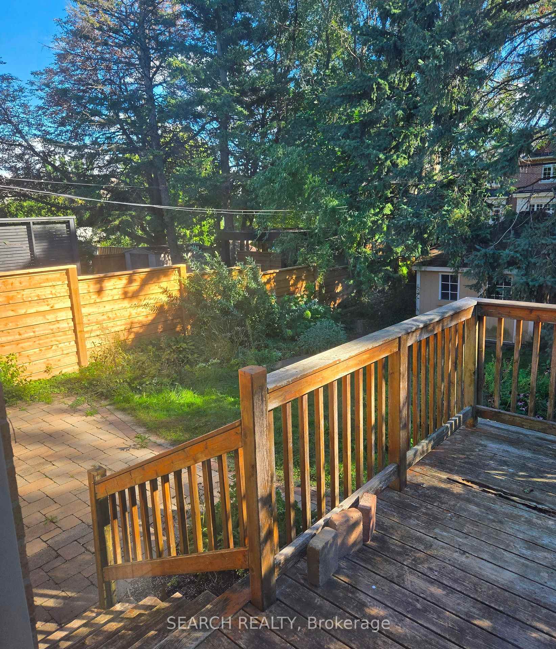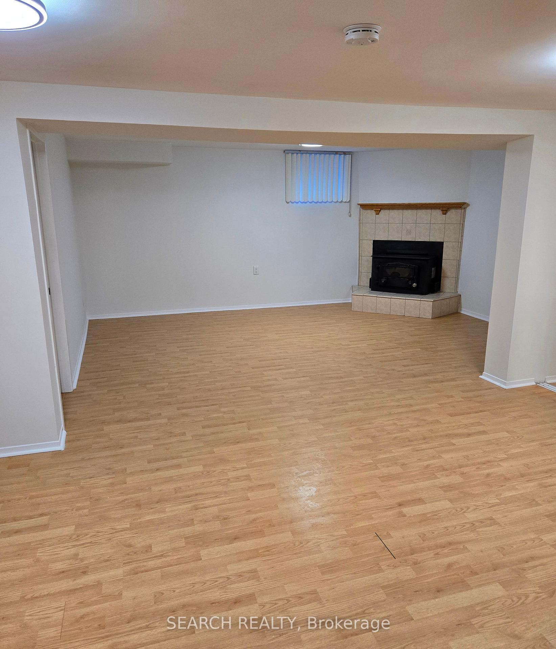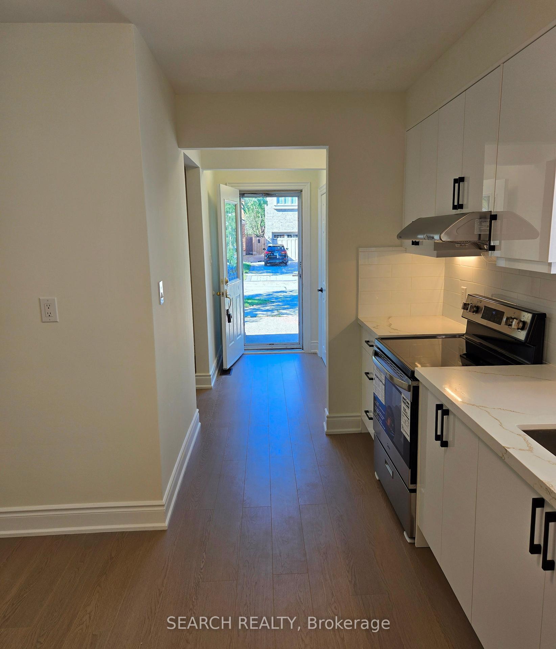$4,950
Available - For Rent
Listing ID: W9418645
8 Northampton Dr , Toronto, M9B 4S6, Ontario
| Freshly renovated 3+1 Bdrm Bungalow in a prime high-demand location. New high-quality laminate throughout the floor. The kitchen has brand-new stainless steel appliances, new cabinets, and quartz countertops. In Sought-After Neighbourhood. Separate Entrance To Finished Basement With 2nd Kitchen, 4th Bdrm & 3Pc renovated Bath. Hdwd & Laminate Flrs Thru-Out. Woodburning F/P.Window Treatments Incl California Shutters. W/O From Master To Deck. Surrounded By Custom Built Homes. Close to highways, Sherway Gardens & Airport, top-rated schools, public transit, and lush parks. TTC Access To Kipling & Islington Stations. |
| Price | $4,950 |
| Address: | 8 Northampton Dr , Toronto, M9B 4S6, Ontario |
| Lot Size: | 40.05 x 128.92 (Feet) |
| Directions/Cross Streets: | Bloor & Shaver |
| Rooms: | 7 |
| Rooms +: | 5 |
| Bedrooms: | 3 |
| Bedrooms +: | 1 |
| Kitchens: | 1 |
| Kitchens +: | 1 |
| Family Room: | N |
| Basement: | Finished, Sep Entrance |
| Furnished: | N |
| Property Type: | Detached |
| Style: | Bungalow |
| Exterior: | Brick |
| Garage Type: | None |
| (Parking/)Drive: | Private |
| Drive Parking Spaces: | 4 |
| Pool: | None |
| Private Entrance: | Y |
| Other Structures: | Garden Shed |
| Property Features: | Fenced Yard, Park, Public Transit, School |
| Fireplace/Stove: | Y |
| Heat Source: | Gas |
| Heat Type: | Forced Air |
| Central Air Conditioning: | Central Air |
| Sewers: | Sewers |
| Water: | Municipal |
| Although the information displayed is believed to be accurate, no warranties or representations are made of any kind. |
| SEARCH REALTY |
|
|

Dir:
1-866-382-2968
Bus:
416-548-7854
Fax:
416-981-7184
| Book Showing | Email a Friend |
Jump To:
At a Glance:
| Type: | Freehold - Detached |
| Area: | Toronto |
| Municipality: | Toronto |
| Neighbourhood: | Islington-City Centre West |
| Style: | Bungalow |
| Lot Size: | 40.05 x 128.92(Feet) |
| Beds: | 3+1 |
| Baths: | 2 |
| Fireplace: | Y |
| Pool: | None |
Locatin Map:
- Color Examples
- Green
- Black and Gold
- Dark Navy Blue And Gold
- Cyan
- Black
- Purple
- Gray
- Blue and Black
- Orange and Black
- Red
- Magenta
- Gold
- Device Examples

