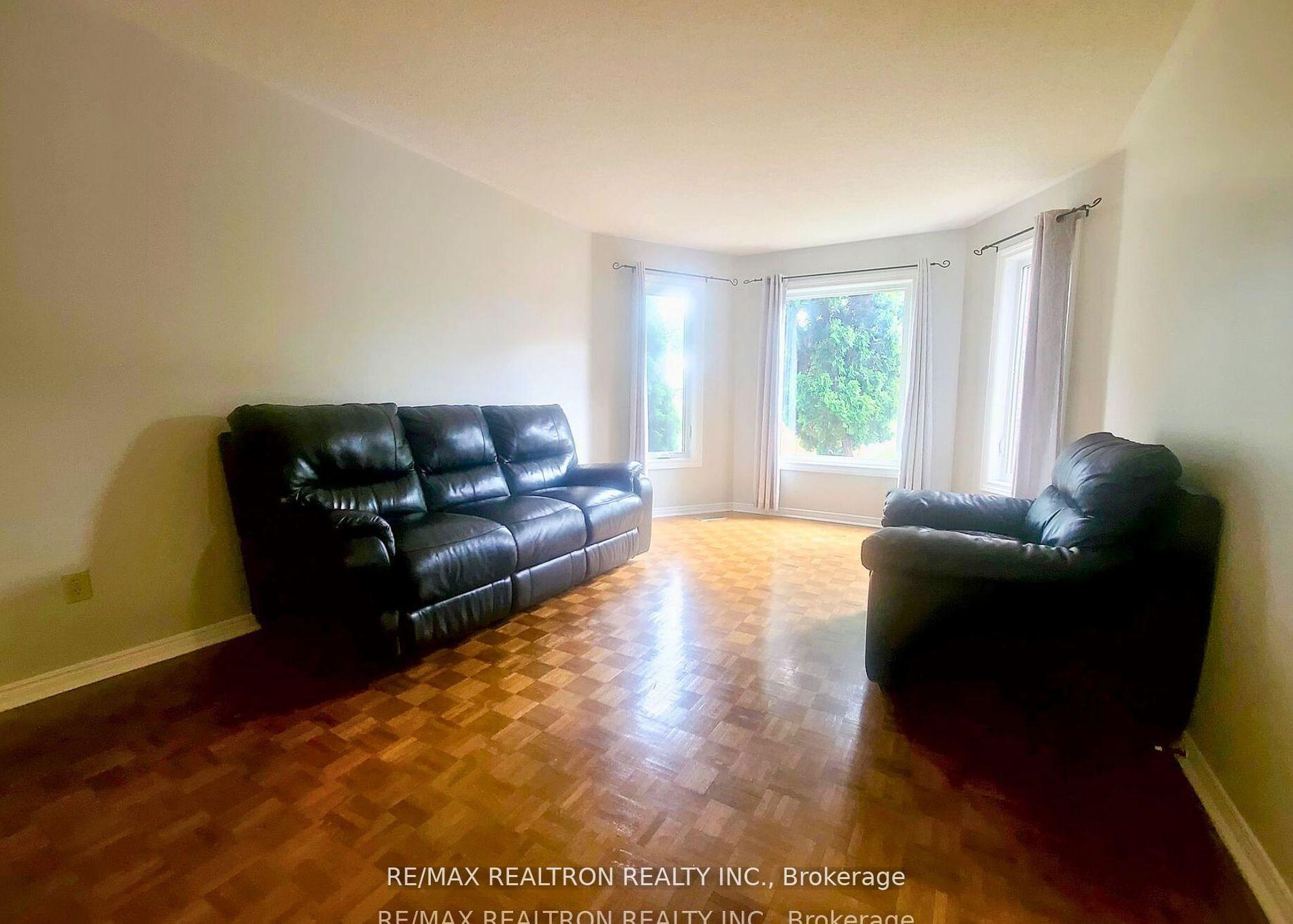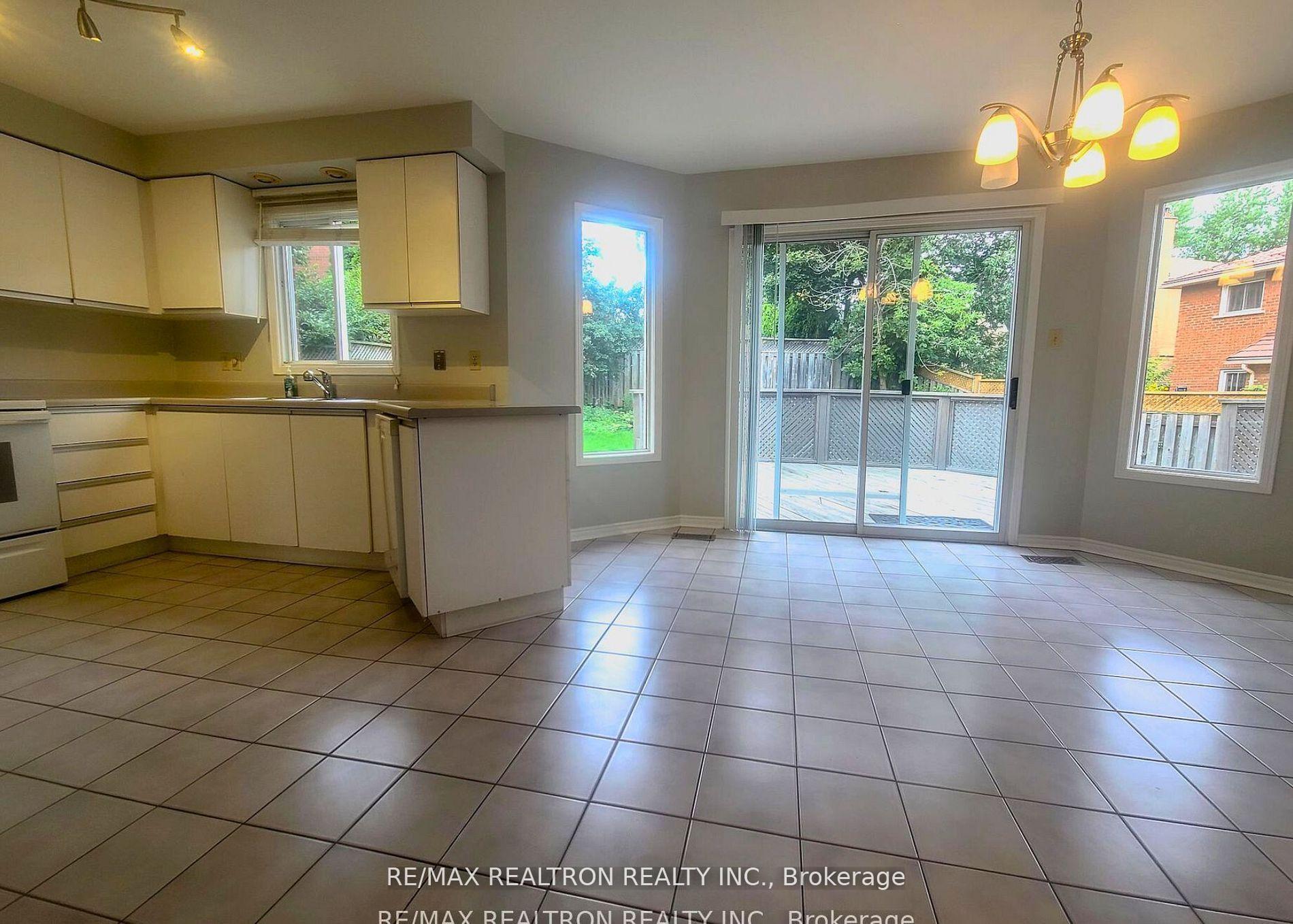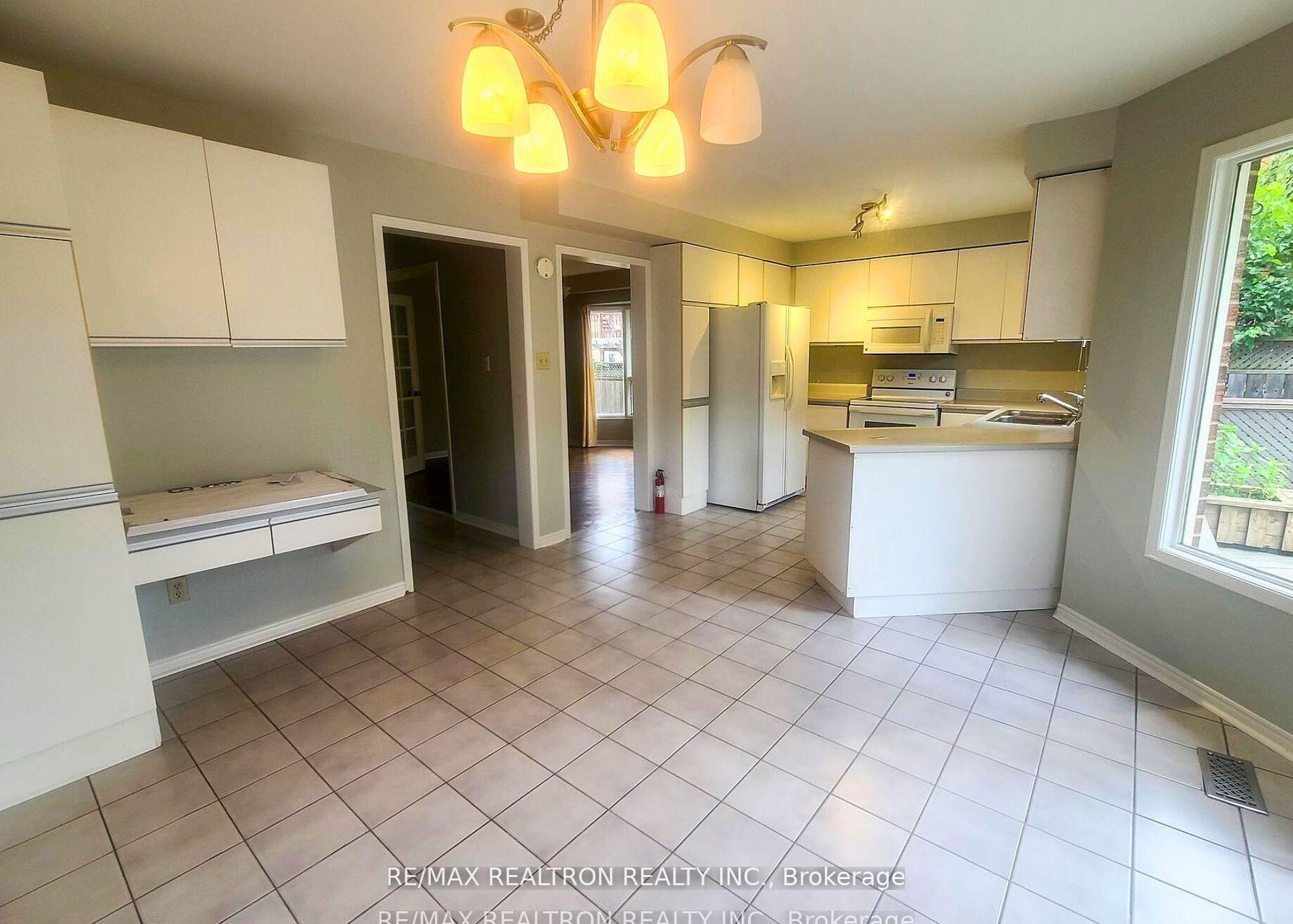$4,775
Available - For Rent
Listing ID: W10410349
1219 Winterbourne Dr , Oakville, L6J 7G3, Ontario
| Welcome to 1219 Winterbourne Dr in Oakville's coveted Clearview neighborhood. This residence offers a fantastic layout with 4+1 bedrooms, 4 washrooms, it provides ample room for comfortable living. Enjoy the spacious family room, inviting living room, Walking distance to parks and shopping. Easy highway access, minutes to the new hospital, trendy downtown Oakville and in the Oakville Trafalgar High School zone. |
| Price | $4,775 |
| Address: | 1219 Winterbourne Dr , Oakville, L6J 7G3, Ontario |
| Directions/Cross Streets: | FORD DRIVE & KINGSWAY DRIVE |
| Rooms: | 8 |
| Bedrooms: | 4 |
| Bedrooms +: | |
| Kitchens: | 1 |
| Family Room: | Y |
| Basement: | Finished |
| Furnished: | N |
| Property Type: | Detached |
| Style: | 2-Storey |
| Exterior: | Brick |
| Garage Type: | Attached |
| (Parking/)Drive: | Private |
| Drive Parking Spaces: | 2 |
| Pool: | None |
| Private Entrance: | Y |
| Laundry Access: | Ensuite |
| CAC Included: | Y |
| Common Elements Included: | Y |
| Parking Included: | Y |
| Fireplace/Stove: | Y |
| Heat Source: | Gas |
| Heat Type: | Forced Air |
| Central Air Conditioning: | Central Air |
| Sewers: | Sewers |
| Water: | Municipal |
| Although the information displayed is believed to be accurate, no warranties or representations are made of any kind. |
| RE/MAX REALTRON REALTY INC. |
|
|

Dir:
1-866-382-2968
Bus:
416-548-7854
Fax:
416-981-7184
| Book Showing | Email a Friend |
Jump To:
At a Glance:
| Type: | Freehold - Detached |
| Area: | Halton |
| Municipality: | Oakville |
| Neighbourhood: | Clearview |
| Style: | 2-Storey |
| Beds: | 4 |
| Baths: | 4 |
| Fireplace: | Y |
| Pool: | None |
Locatin Map:
- Color Examples
- Green
- Black and Gold
- Dark Navy Blue And Gold
- Cyan
- Black
- Purple
- Gray
- Blue and Black
- Orange and Black
- Red
- Magenta
- Gold
- Device Examples
















