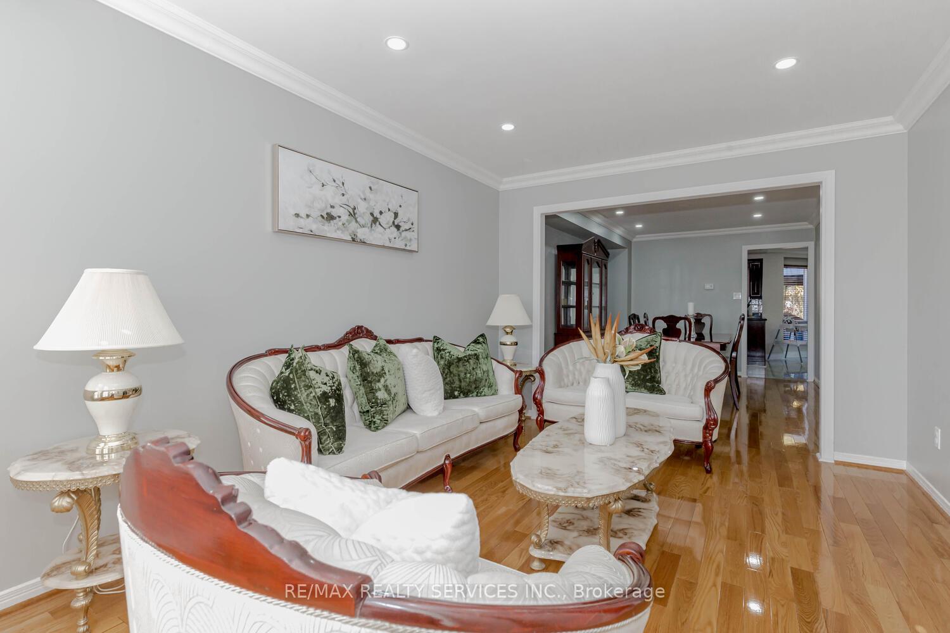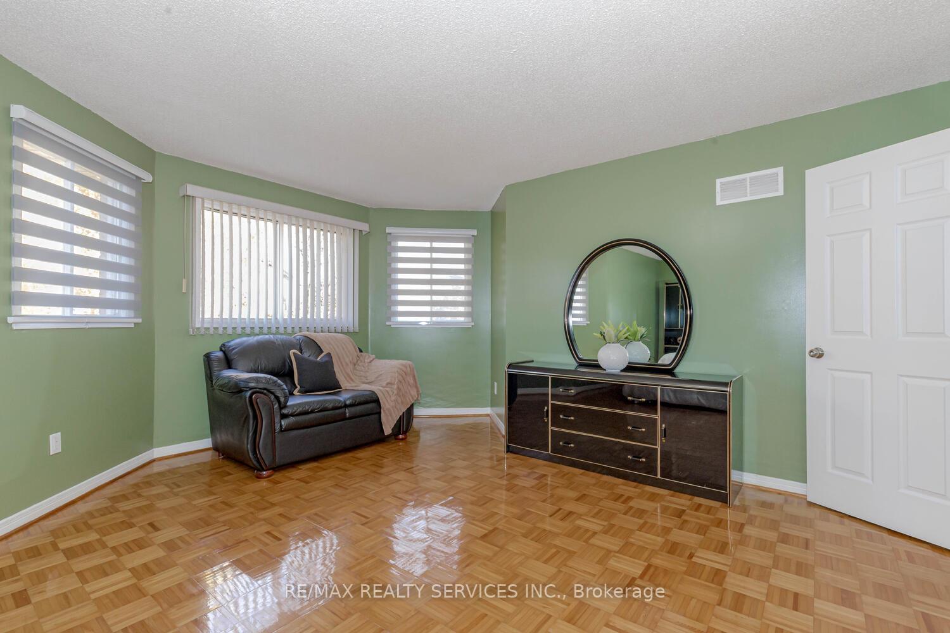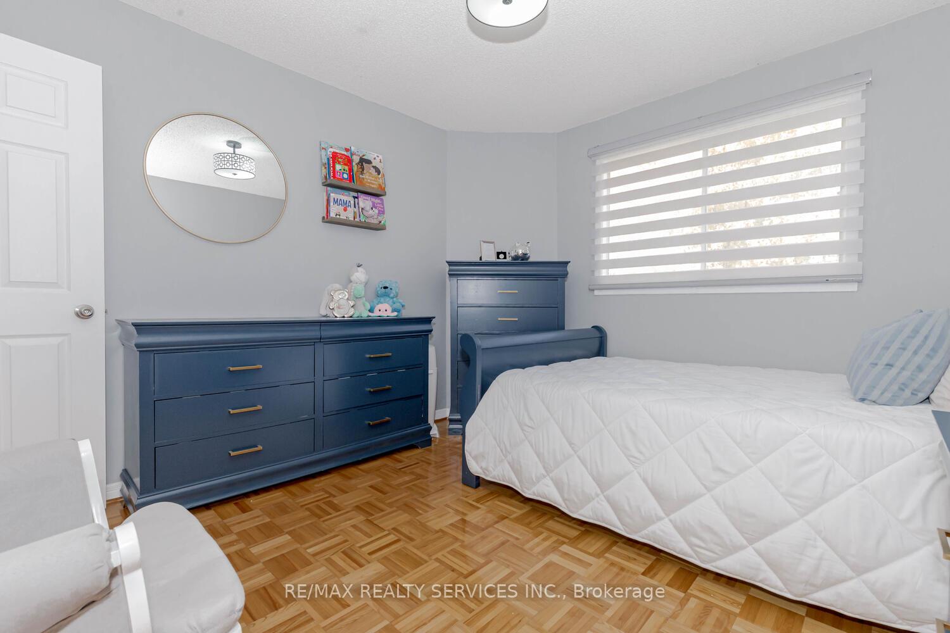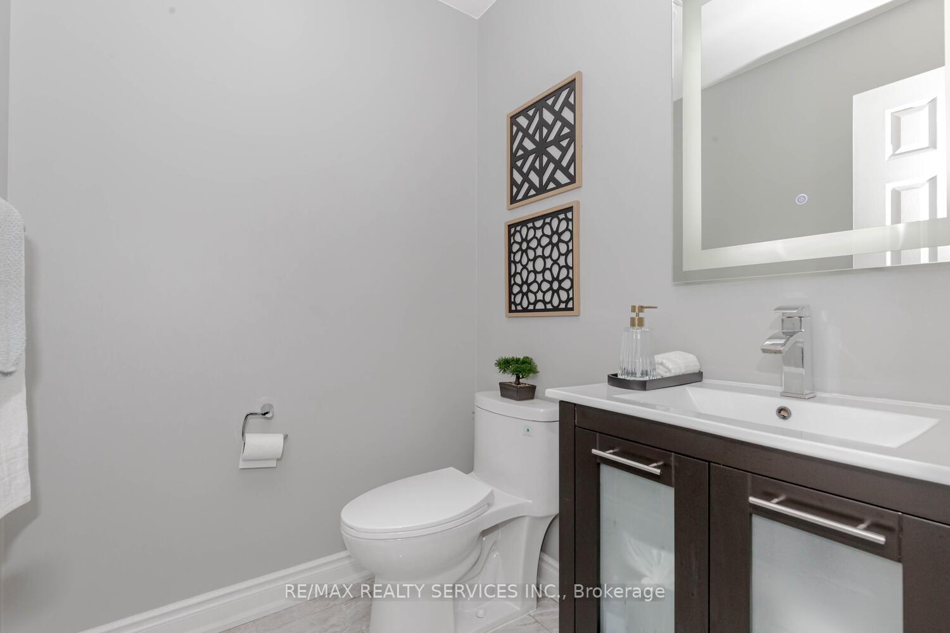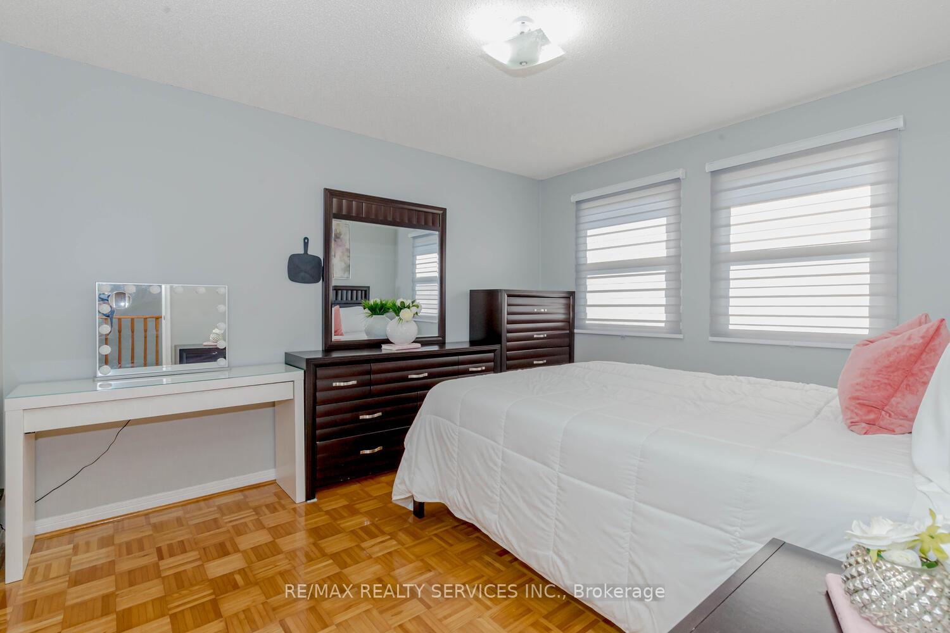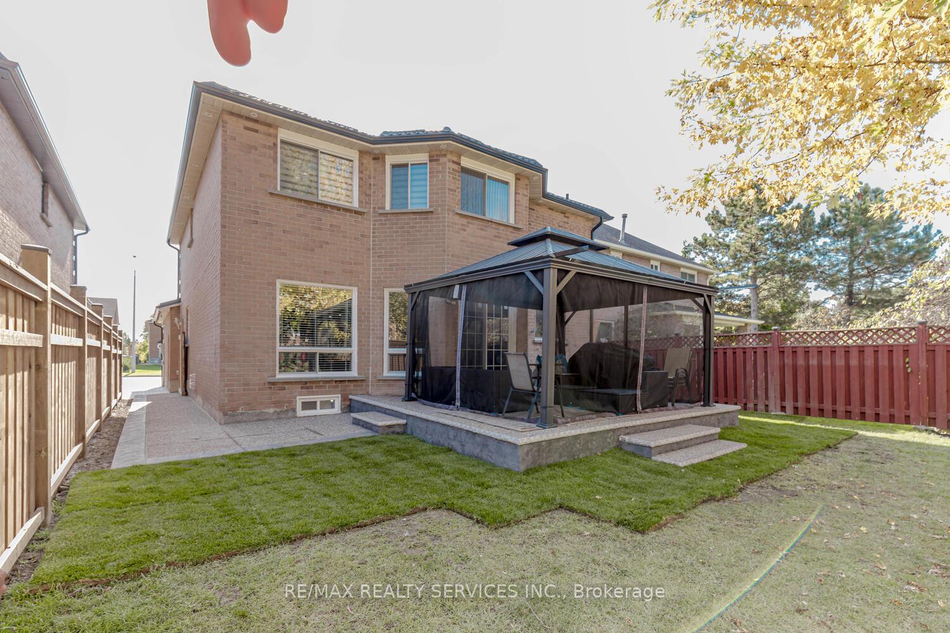$1,669,900
Available - For Sale
Listing ID: W10410952
1617 Bristol Rd West , Mississauga, L5M 4B6, Ontario
| Welcome to this exceptionally large family home in the heart of East Credit, Mississauga! Designed for both comfort and income generation. This home offers an open concept main floor adorned with Pot Lights, new flooring, and a modern kitchen with Brand New Fridge & Stove. The spacious family, living, and dining rooms provide ample space for gatherings and everyday living along with large office space. Upstairs, you'll find 4 bedrooms, ensuring plenty of room for everyone. The primary bedroom is a true retreat with an ensuite washroom and plenty of closet space. The basement, with its separate entrance, has extraordinary income generating potential - 2 bedrooms + Study, a 3-piece washroom, and a kitchen. Entertain Friends And Family In Style In The Large Backyard Oasis, completed with elegant stone pavers, shed, and gazebo -- an ideal space for outdoor gatherings and relaxation. Located close to all amenities, this home offers convenience and a vibrant community atmosphere. Whether you're looking for in a spacious family home or an investment opportunity, this property has it all. Don't miss out on this unique chance to own a versatile and welcoming home! |
| Extras: New AC unit, New Owned Water tank, Upgraded 2 Stage Furnace, Metal Roof, Camera & Alarm System, Extended interlocked Driveway, Minutes from Heartland and highways 401, 403 and 410. Close to bus stop and Go station ! |
| Price | $1,669,900 |
| Taxes: | $7024.13 |
| Address: | 1617 Bristol Rd West , Mississauga, L5M 4B6, Ontario |
| Lot Size: | 40.03 x 116.47 (Feet) |
| Directions/Cross Streets: | Creditview Rd And Bristol Rd W |
| Rooms: | 11 |
| Bedrooms: | 4 |
| Bedrooms +: | 2 |
| Kitchens: | 1 |
| Kitchens +: | 1 |
| Family Room: | Y |
| Basement: | Finished, Sep Entrance |
| Property Type: | Detached |
| Style: | 2-Storey |
| Exterior: | Brick |
| Garage Type: | Attached |
| (Parking/)Drive: | Private |
| Drive Parking Spaces: | 3 |
| Pool: | None |
| Approximatly Square Footage: | 2500-3000 |
| Property Features: | Hospital, Park, Place Of Worship, Public Transit, School |
| Fireplace/Stove: | Y |
| Heat Source: | Gas |
| Heat Type: | Forced Air |
| Central Air Conditioning: | Central Air |
| Laundry Level: | Lower |
| Sewers: | Sewers |
| Water: | Municipal |
| Utilities-Cable: | N |
| Utilities-Hydro: | A |
| Utilities-Gas: | A |
| Utilities-Telephone: | N |
$
%
Years
This calculator is for demonstration purposes only. Always consult a professional
financial advisor before making personal financial decisions.
| Although the information displayed is believed to be accurate, no warranties or representations are made of any kind. |
| RE/MAX REALTY SERVICES INC. |
|
|

Dir:
1-866-382-2968
Bus:
416-548-7854
Fax:
416-981-7184
| Virtual Tour | Book Showing | Email a Friend |
Jump To:
At a Glance:
| Type: | Freehold - Detached |
| Area: | Peel |
| Municipality: | Mississauga |
| Neighbourhood: | East Credit |
| Style: | 2-Storey |
| Lot Size: | 40.03 x 116.47(Feet) |
| Tax: | $7,024.13 |
| Beds: | 4+2 |
| Baths: | 4 |
| Fireplace: | Y |
| Pool: | None |
Locatin Map:
Payment Calculator:
- Color Examples
- Green
- Black and Gold
- Dark Navy Blue And Gold
- Cyan
- Black
- Purple
- Gray
- Blue and Black
- Orange and Black
- Red
- Magenta
- Gold
- Device Examples

