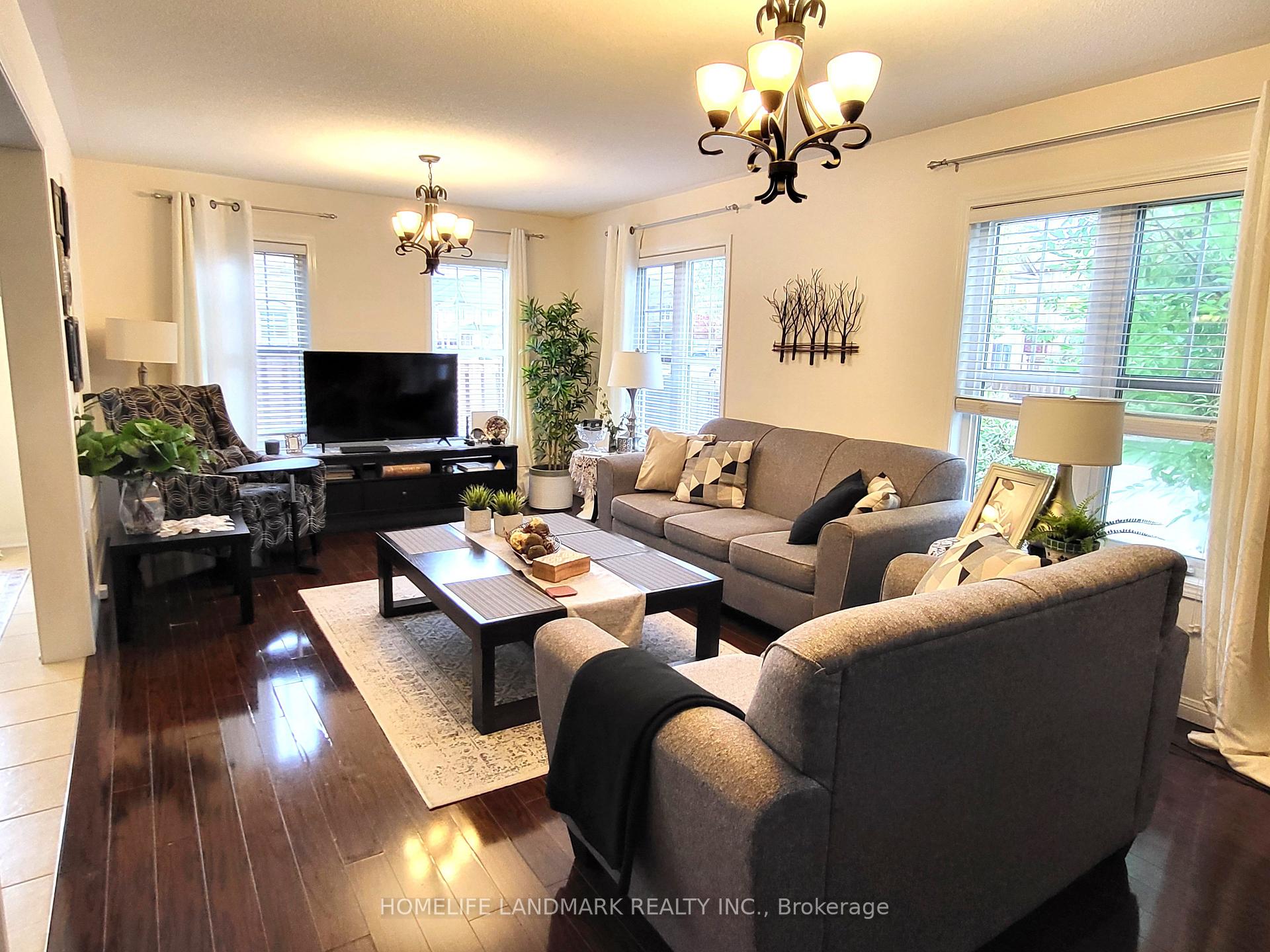$2,850
Available - For Rent
Listing ID: W9417670
269 Gleave Terr , Unit UPPER, Milton, L9T 8N9, Ontario
| Welcome to 269 Gleave! Beautiful 4-bedroom detached house (upper unit) on a corner lot. Fully fenced backyard. Features SS kitchen appliances and front-load washer & dryer. Master Bedroom With 4-Piece Ensuite and Walk-In Closet, Main Floor Laundry. Close To All Amenities, Community Park. Milton Hospital. Shopping Plazas. |
| Extras: Hot Water Tank Included. Legal basement unit rented separately, 70% Shared Utilities. Landlord can have bedroom carpet changed to laminate or engineering wood. |
| Price | $2,850 |
| Address: | 269 Gleave Terr , Unit UPPER, Milton, L9T 8N9, Ontario |
| Apt/Unit: | UPPER |
| Lot Size: | 36.00 x 88.00 (Feet) |
| Directions/Cross Streets: | Savoline & Derry |
| Rooms: | 8 |
| Bedrooms: | 4 |
| Bedrooms +: | |
| Kitchens: | 1 |
| Family Room: | N |
| Basement: | None |
| Furnished: | N |
| Approximatly Age: | New |
| Property Type: | Detached |
| Style: | 2-Storey |
| Exterior: | Brick, Vinyl Siding |
| Garage Type: | Attached |
| (Parking/)Drive: | Private |
| Drive Parking Spaces: | 1 |
| Pool: | None |
| Private Entrance: | Y |
| Laundry Access: | Ensuite |
| Approximatly Age: | New |
| Approximatly Square Footage: | 1500-2000 |
| CAC Included: | Y |
| Common Elements Included: | Y |
| Parking Included: | Y |
| Fireplace/Stove: | N |
| Heat Source: | Gas |
| Heat Type: | Forced Air |
| Central Air Conditioning: | Central Air |
| Sewers: | Sewers |
| Water: | Municipal |
| Although the information displayed is believed to be accurate, no warranties or representations are made of any kind. |
| HOMELIFE LANDMARK REALTY INC. |
|
|

Dir:
1-866-382-2968
Bus:
416-548-7854
Fax:
416-981-7184
| Book Showing | Email a Friend |
Jump To:
At a Glance:
| Type: | Freehold - Detached |
| Area: | Halton |
| Municipality: | Milton |
| Neighbourhood: | Harrison |
| Style: | 2-Storey |
| Lot Size: | 36.00 x 88.00(Feet) |
| Approximate Age: | New |
| Beds: | 4 |
| Baths: | 3 |
| Fireplace: | N |
| Pool: | None |
Locatin Map:
- Color Examples
- Green
- Black and Gold
- Dark Navy Blue And Gold
- Cyan
- Black
- Purple
- Gray
- Blue and Black
- Orange and Black
- Red
- Magenta
- Gold
- Device Examples















