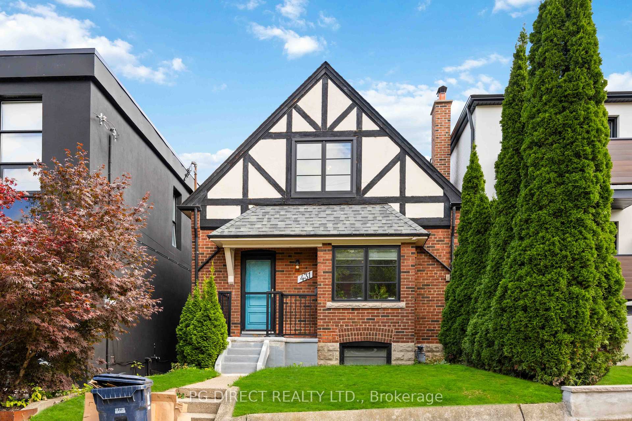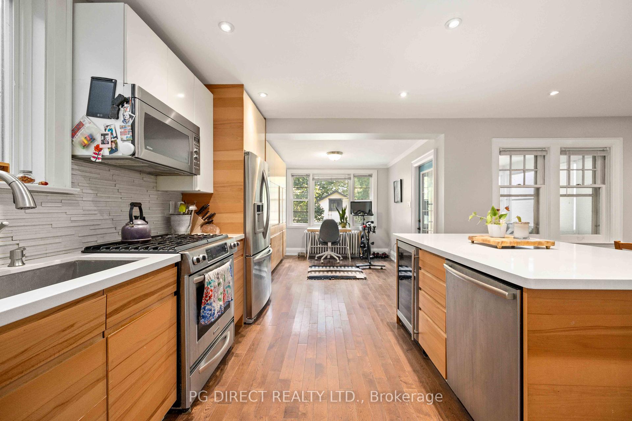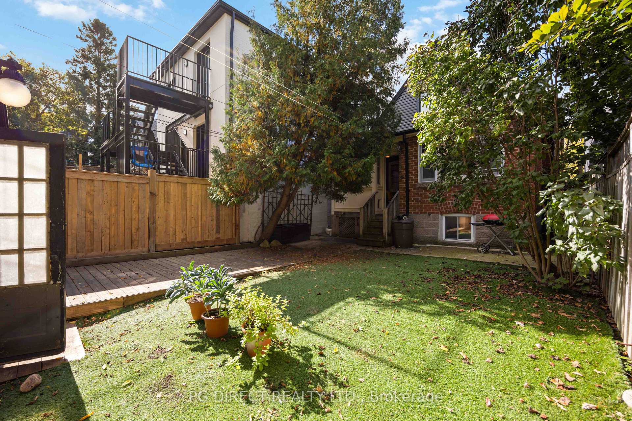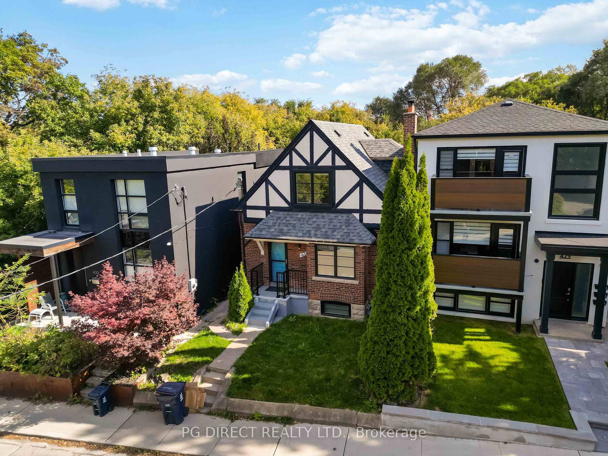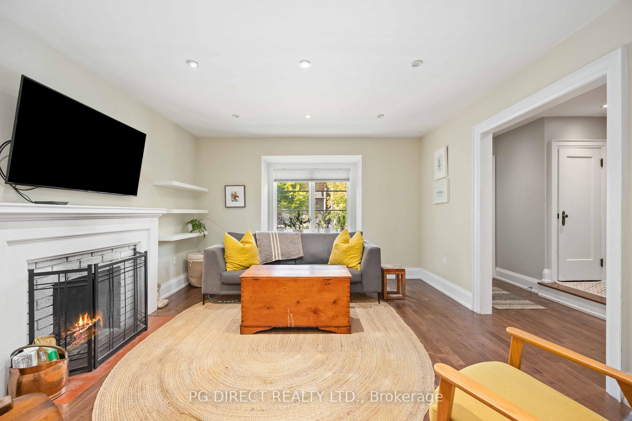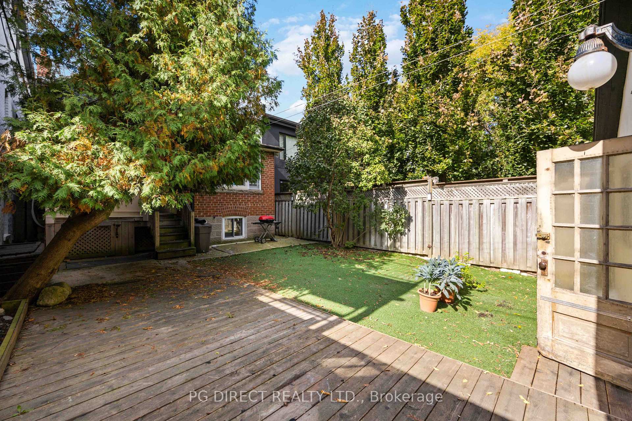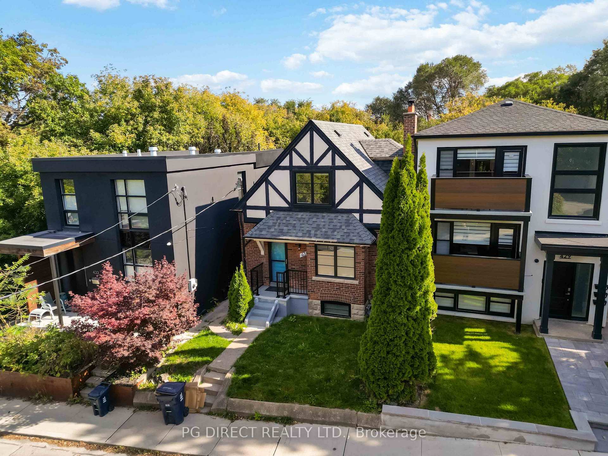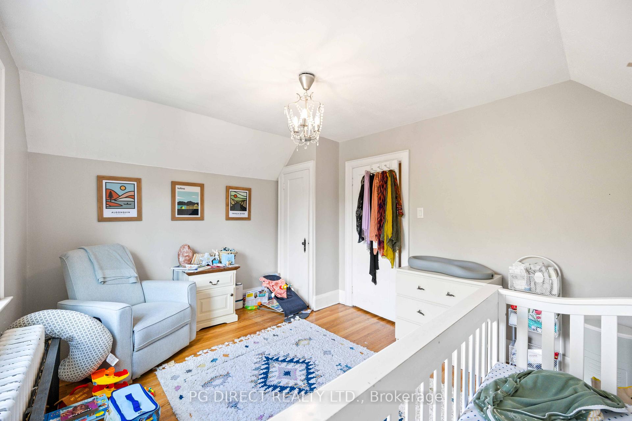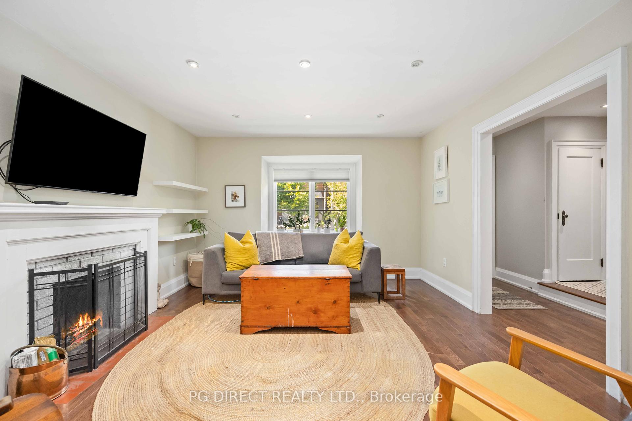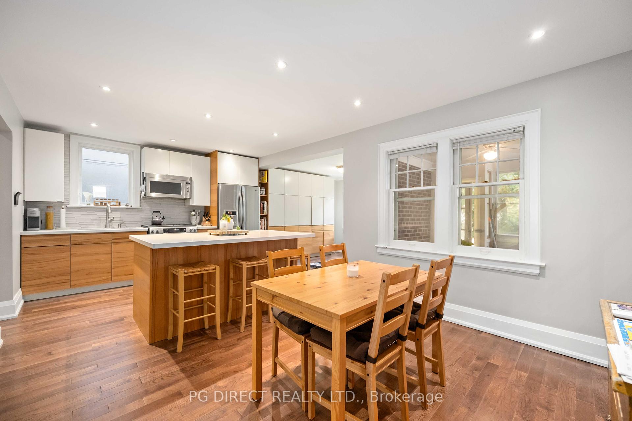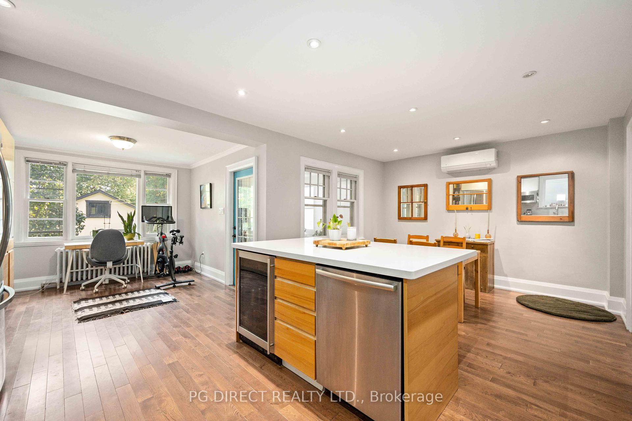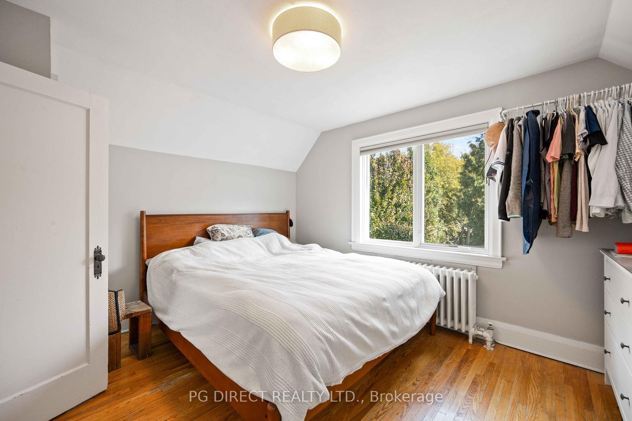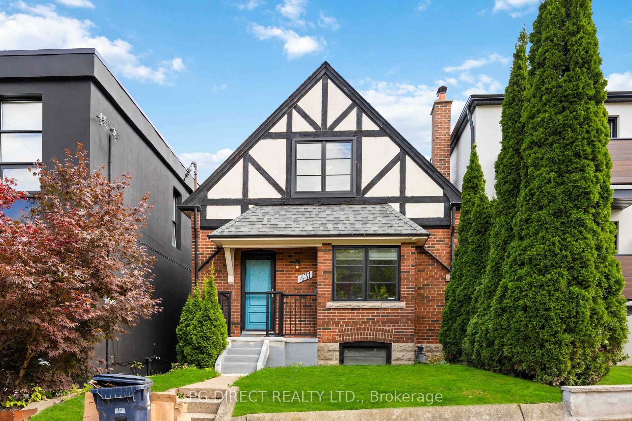$1,490,000
Available - For Sale
Listing ID: C9394658
431 Arlington Ave , Toronto, M6C 3A4, Ontario
| Visit REALTOR website for additional information. .Experience this immaculate home in the sought-after Cedarvale neighborhood, steps from Leo Baeck Day Schooland JR Wilcox Community School. Enjoy Cedarvale Park in your backyard and Arlington parkette across the street.The open conceptmain floor features spacious living areas with gleaming hardwood floors and a fabulous kitchen, complete with stainless steelappliances, a center island, and a dining area perfect for entertaining. A convenient main level mudroom keeps things organized. On the second level, youll find two large bedrooms with ample closet space. The versatile lower level offers a third bedroom or homeoffice, plus laundry facilities and an additional bathroom.Step outside to your backyard oasis, surrounded by mature trees, providing aserene escape for relaxation. The two-car garage offers excellent storage and the potential for a laneway home.This property blends style, functionality, and opportunityan ideal urban retreat in Cedarvale! |
| Extras: Stainless Steel Fridge, Gas Stove, Microwave, Dishwasher, Wine Fridge, Washer, Dryer, Elf's, Ductless A/C, Window A/C, Bbq Gas Line |
| Price | $1,490,000 |
| Taxes: | $4613.61 |
| Address: | 431 Arlington Ave , Toronto, M6C 3A4, Ontario |
| Lot Size: | 25.00 x 98.00 (Feet) |
| Directions/Cross Streets: | Eglinton And Allen |
| Rooms: | 6 |
| Rooms +: | 2 |
| Bedrooms: | 2 |
| Bedrooms +: | 1 |
| Kitchens: | 1 |
| Family Room: | N |
| Basement: | Part Fin, Sep Entrance |
| Property Type: | Detached |
| Style: | 2-Storey |
| Exterior: | Brick |
| Garage Type: | Detached |
| (Parking/)Drive: | Lane |
| Drive Parking Spaces: | 0 |
| Pool: | None |
| Fireplace/Stove: | Y |
| Heat Source: | Gas |
| Heat Type: | Water |
| Central Air Conditioning: | Wall Unit |
| Sewers: | Sewers |
| Water: | Municipal |
$
%
Years
This calculator is for demonstration purposes only. Always consult a professional
financial advisor before making personal financial decisions.
| Although the information displayed is believed to be accurate, no warranties or representations are made of any kind. |
| PG DIRECT REALTY LTD. |
|
|

Dir:
1-866-382-2968
Bus:
416-548-7854
Fax:
416-981-7184
| Virtual Tour | Book Showing | Email a Friend |
Jump To:
At a Glance:
| Type: | Freehold - Detached |
| Area: | Toronto |
| Municipality: | Toronto |
| Neighbourhood: | Humewood-Cedarvale |
| Style: | 2-Storey |
| Lot Size: | 25.00 x 98.00(Feet) |
| Tax: | $4,613.61 |
| Beds: | 2+1 |
| Baths: | 2 |
| Fireplace: | Y |
| Pool: | None |
Locatin Map:
Payment Calculator:
- Color Examples
- Green
- Black and Gold
- Dark Navy Blue And Gold
- Cyan
- Black
- Purple
- Gray
- Blue and Black
- Orange and Black
- Red
- Magenta
- Gold
- Device Examples

