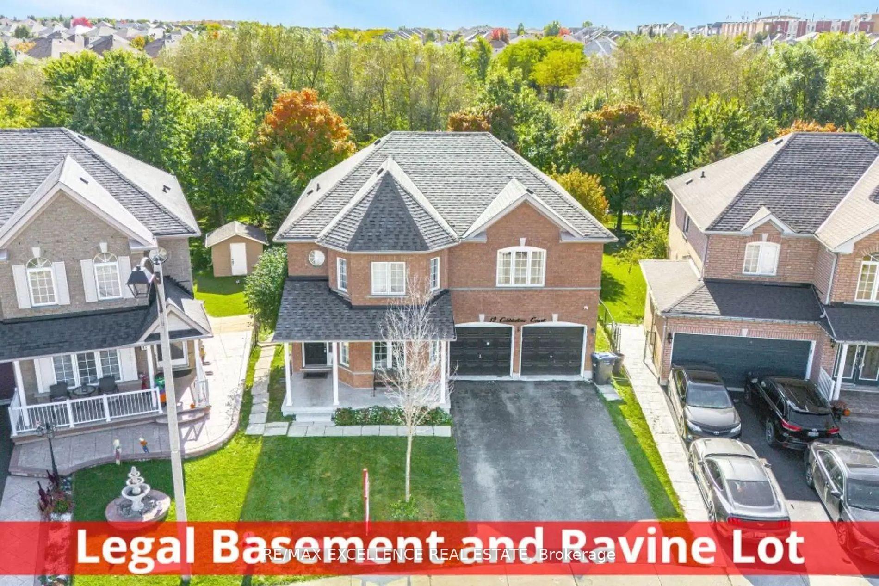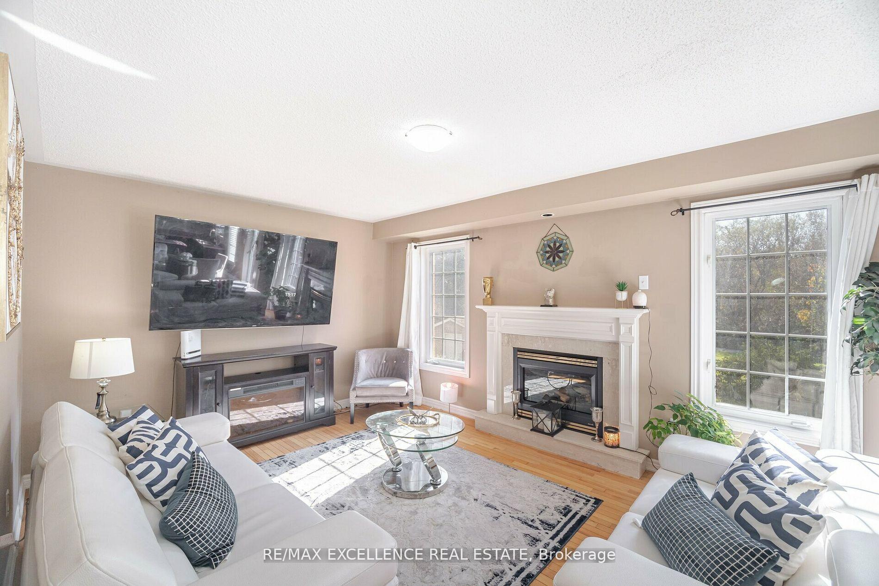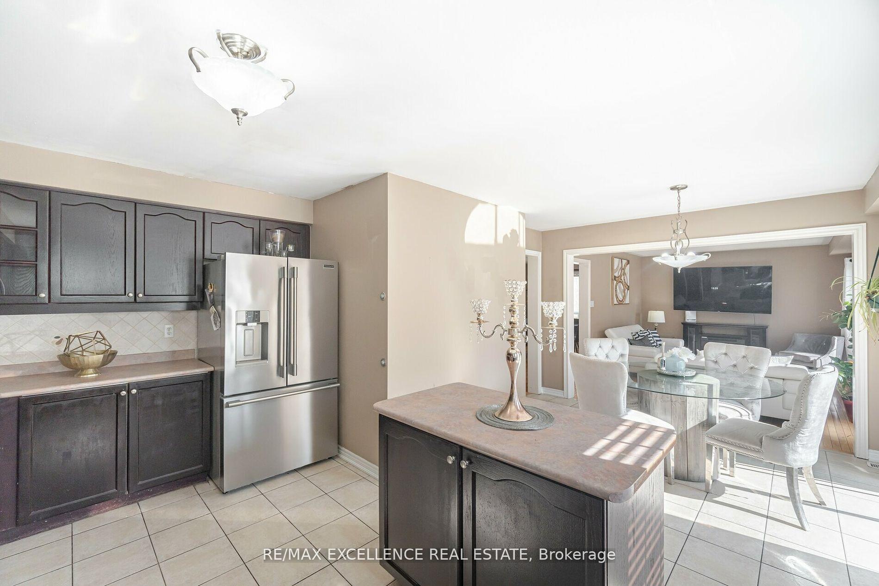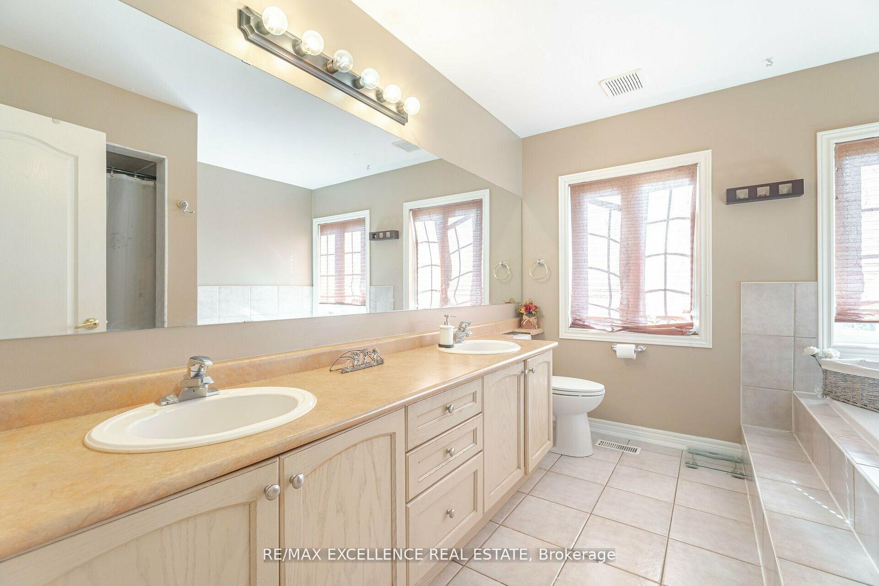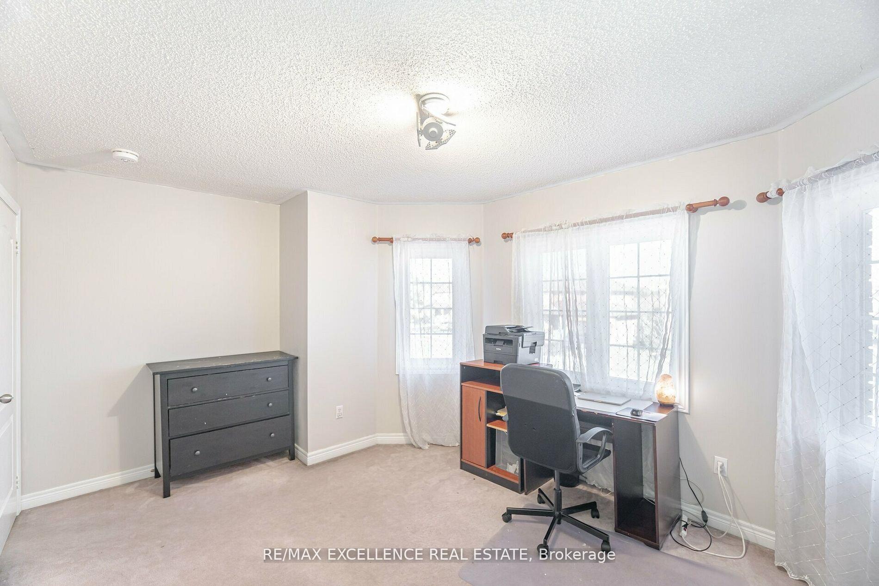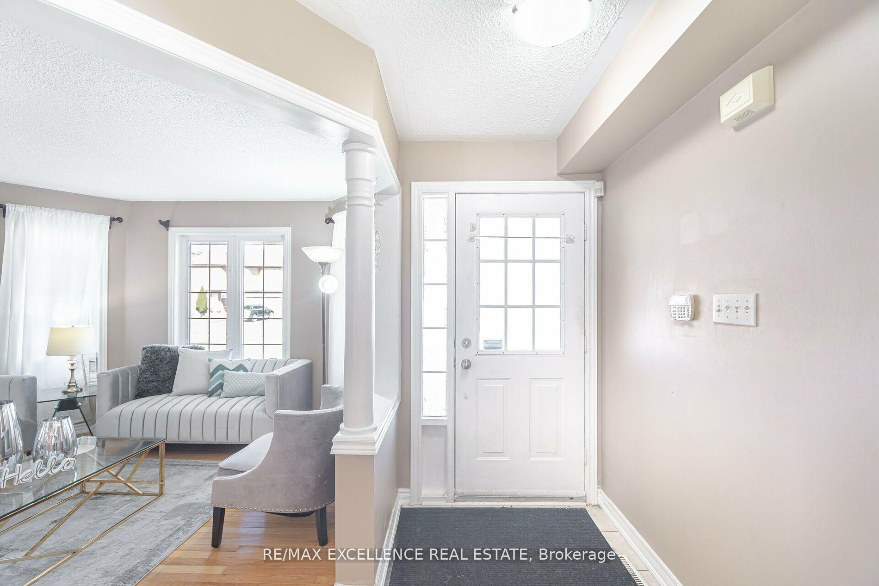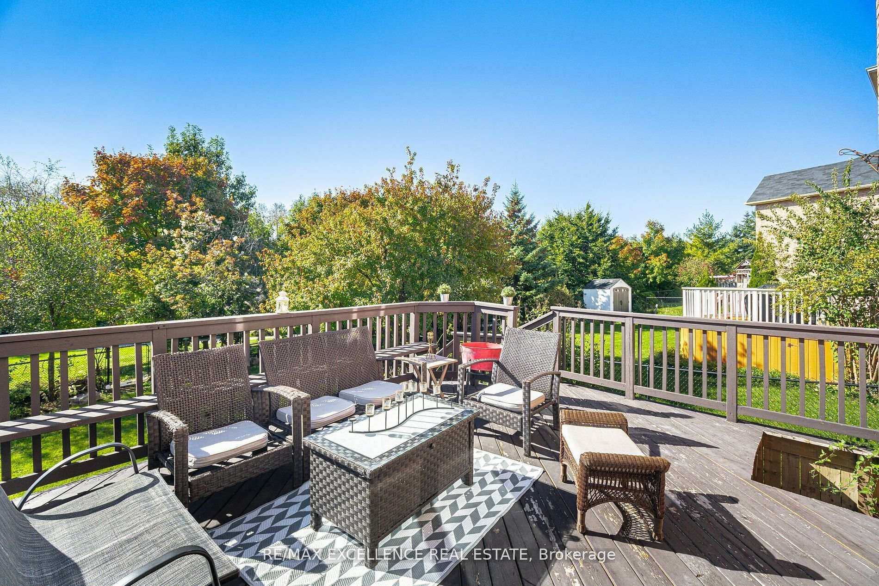$1,299,000
Available - For Sale
Listing ID: W10408493
12 Cobblestone Crt , Brampton, L6R 2S1, Ontario
| Stunning 4-Bedroom Plus 2-Bedroom Legal Basement Detached Home on a quiet court with a 2-car garage. This home features a formal living room and a separate dining room, perfect for hosting. The large gourmet kitchen boasts a center island and a spacious, open-concept breakfast area with a walkout to a large deck overlooking a ravine no houses at the back for ultimate privacy! The cozy family room with a gas fireplace creates a perfect space for relaxation. Enjoy the convenience of main floor laundry with direct access to the garage. Pot lights outside provide an elegant touch to the exterior. The legal lookout basement includes 2 bedrooms, offering excellent rental income potential, while a 1-bedroom, 1 full bathroom section is reserved for personal use. There's also laundry on both the main floor and in the basement. |
| Extras: 2 stainless steel fridges, gas stove, dishwasher, microwave, washer, dryer, all electrical light fixtures (ELFs), and all window coverings. |
| Price | $1,299,000 |
| Taxes: | $6895.68 |
| Address: | 12 Cobblestone Crt , Brampton, L6R 2S1, Ontario |
| Lot Size: | 41.38 x 116.56 (Feet) |
| Directions/Cross Streets: | Sandalwood / Torbram |
| Rooms: | 9 |
| Rooms +: | 3 |
| Bedrooms: | 4 |
| Bedrooms +: | 2 |
| Kitchens: | 1 |
| Kitchens +: | 1 |
| Family Room: | Y |
| Basement: | Finished, Sep Entrance |
| Property Type: | Detached |
| Style: | 2-Storey |
| Exterior: | Brick |
| Garage Type: | Attached |
| (Parking/)Drive: | Private |
| Drive Parking Spaces: | 4 |
| Pool: | None |
| Approximatly Square Footage: | 2500-3000 |
| Property Features: | Hospital, Library, Park, Public Transit, Ravine, School |
| Fireplace/Stove: | Y |
| Heat Source: | Gas |
| Heat Type: | Forced Air |
| Central Air Conditioning: | Central Air |
| Laundry Level: | Main |
| Sewers: | Sewers |
| Water: | Municipal |
$
%
Years
This calculator is for demonstration purposes only. Always consult a professional
financial advisor before making personal financial decisions.
| Although the information displayed is believed to be accurate, no warranties or representations are made of any kind. |
| RE/MAX EXCELLENCE REAL ESTATE |
|
|

Dir:
1-866-382-2968
Bus:
416-548-7854
Fax:
416-981-7184
| Virtual Tour | Book Showing | Email a Friend |
Jump To:
At a Glance:
| Type: | Freehold - Detached |
| Area: | Peel |
| Municipality: | Brampton |
| Neighbourhood: | Sandringham-Wellington |
| Style: | 2-Storey |
| Lot Size: | 41.38 x 116.56(Feet) |
| Tax: | $6,895.68 |
| Beds: | 4+2 |
| Baths: | 5 |
| Fireplace: | Y |
| Pool: | None |
Locatin Map:
Payment Calculator:
- Color Examples
- Green
- Black and Gold
- Dark Navy Blue And Gold
- Cyan
- Black
- Purple
- Gray
- Blue and Black
- Orange and Black
- Red
- Magenta
- Gold
- Device Examples

