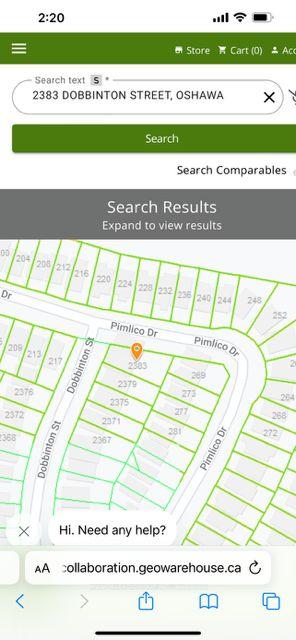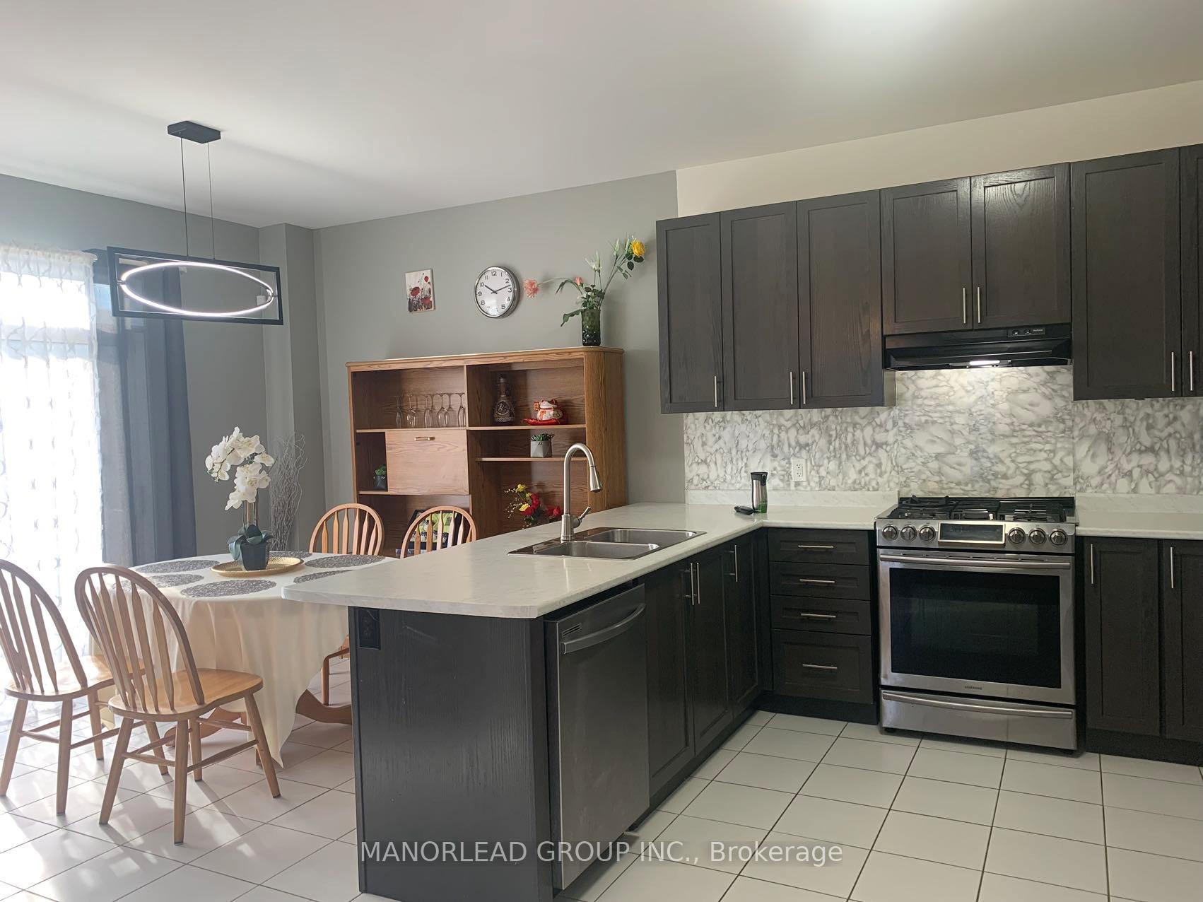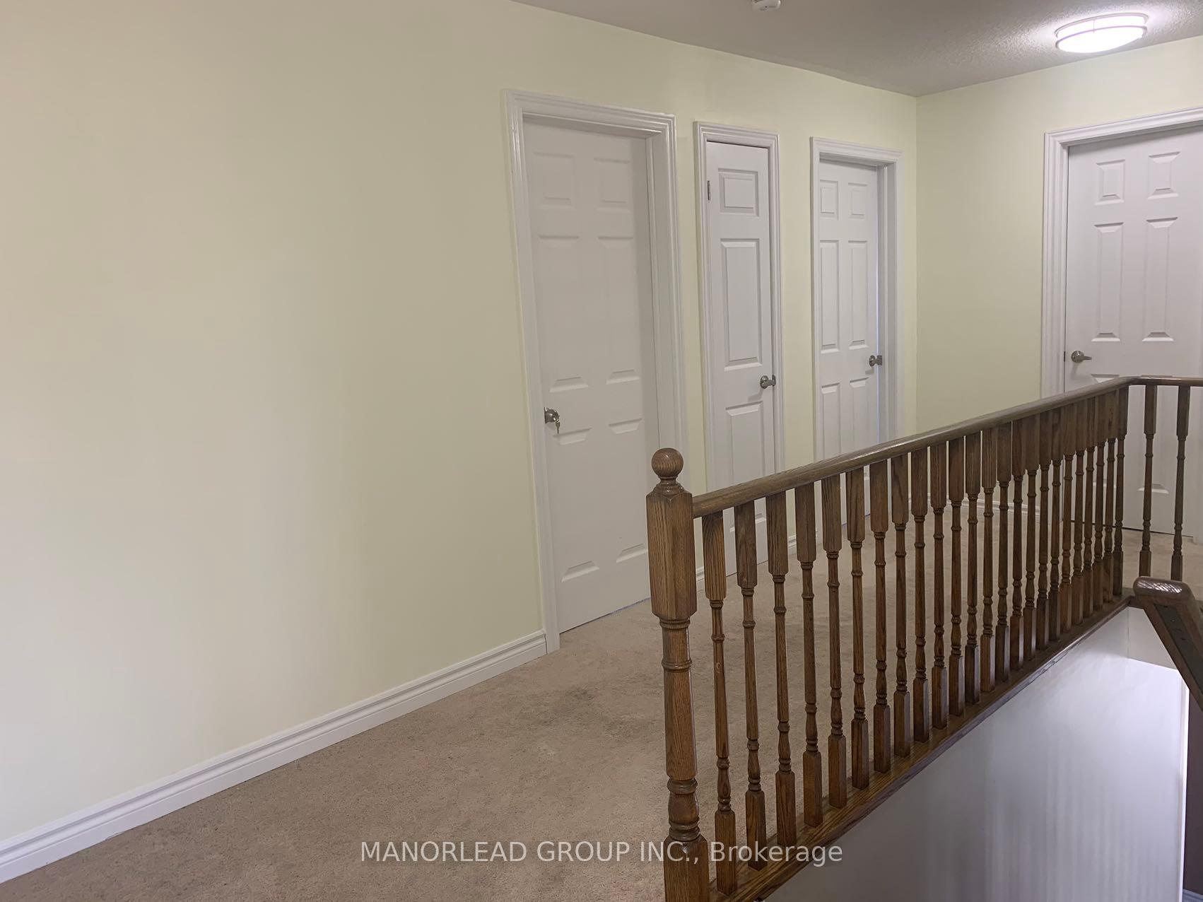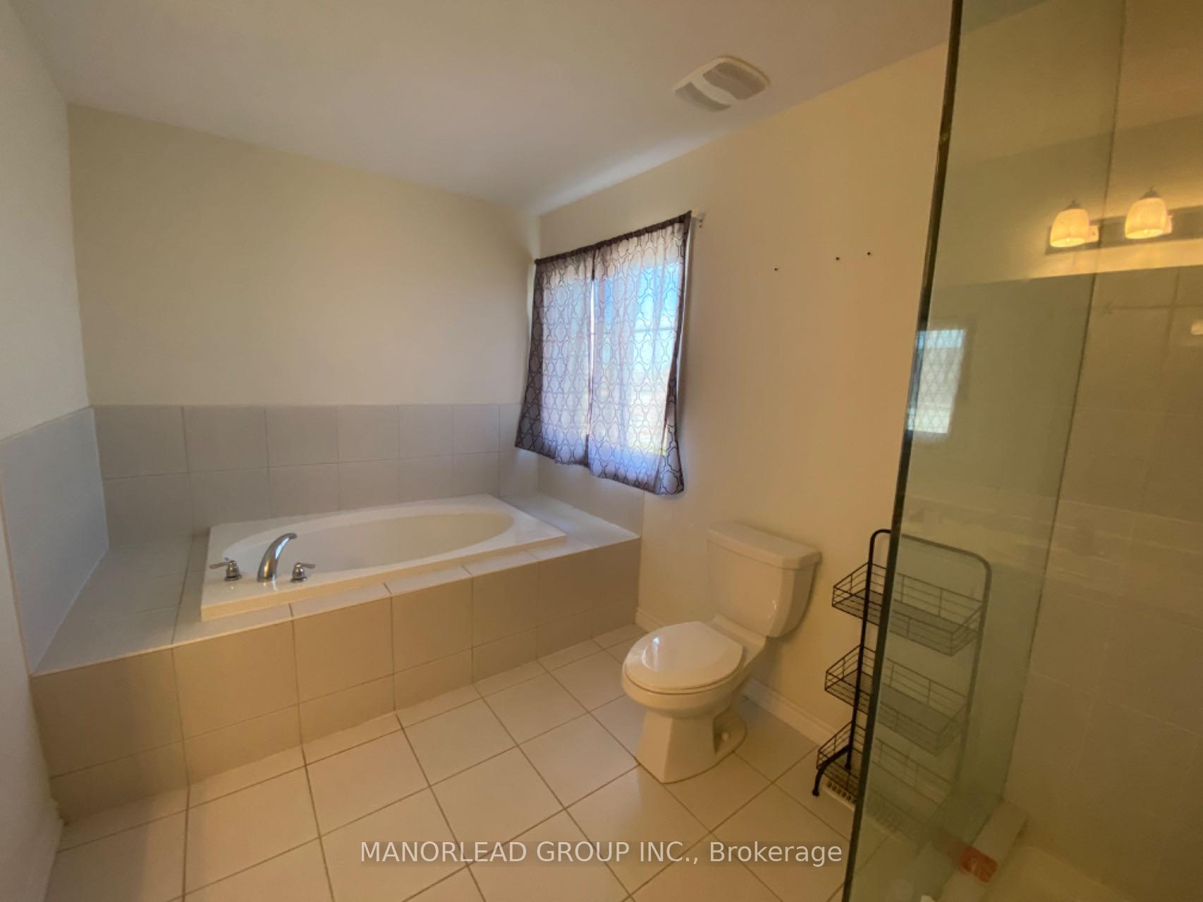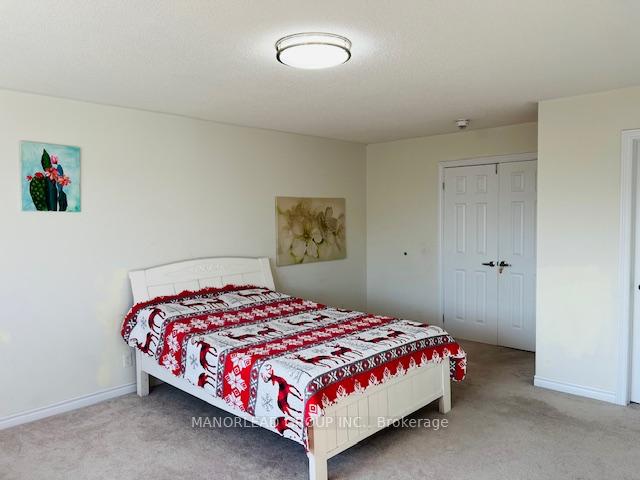$990,000
Available - For Sale
Listing ID: E10409427
2383 Dobbinton St , Oshawa, L1L 0L4, Ontario
| Location, Location! Just Nearby Highway 407 and Simcoe St. with Costco and Big Shopping Mall Around! Bright and Spacious Corner lot (Lot size is 5489.59sq.ft), Only 7years! 4 Bedrooms, 4 Bathrooms, Home Features 9 Foot Ceilings, Hardwood Main Floors, and Open-Concept Family Room With a Gas Fireplace, & a Huge Kitchen With Stainless Steel Appliances & Quartz Countertops. One Conveniences Of A Private Main Floor Office Can Be Another Bedroom. Primary Suite With 5-Pc Bath Including Double Vanities, Relax Able Tub & Glass Shower. Flex Space/Office. The Second Floor Is Complete With Convenient Laundry Room. Outside, Back Deck, Covered Front Porch and Corridor! Situated In A Wonderful Community Just Steps To Park, School, Costco, Shopping Malls & Highway 407. Turnkey Property With This nearly 3000 Square Footage! Must See! |
| Extras: Stainless Steel Fridge, Stove, Dishwasher, Built-In Microwave, Washer, Dryer, Tv Wall Brackets, Camera Door Bell. Upgraded Electric Light Fixtures, and some furniture. |
| Price | $990,000 |
| Taxes: | $7330.52 |
| Address: | 2383 Dobbinton St , Oshawa, L1L 0L4, Ontario |
| Lot Size: | 37.06 x 110.00 (Feet) |
| Acreage: | < .50 |
| Directions/Cross Streets: | Dobbinton St./Pimlico Dr. |
| Rooms: | 10 |
| Rooms +: | 1 |
| Bedrooms: | 4 |
| Bedrooms +: | |
| Kitchens: | 1 |
| Family Room: | Y |
| Basement: | Unfinished |
| Approximatly Age: | 6-15 |
| Property Type: | Detached |
| Style: | 2-Storey |
| Exterior: | Brick |
| Garage Type: | Built-In |
| (Parking/)Drive: | Private |
| Drive Parking Spaces: | 2 |
| Pool: | None |
| Approximatly Age: | 6-15 |
| Fireplace/Stove: | Y |
| Heat Source: | Gas |
| Heat Type: | Forced Air |
| Central Air Conditioning: | Central Air |
| Sewers: | Sewers |
| Water: | Municipal |
| Utilities-Cable: | Y |
| Utilities-Hydro: | Y |
| Utilities-Gas: | Y |
$
%
Years
This calculator is for demonstration purposes only. Always consult a professional
financial advisor before making personal financial decisions.
| Although the information displayed is believed to be accurate, no warranties or representations are made of any kind. |
| MANORLEAD GROUP INC. |
|
|

Dir:
1-866-382-2968
Bus:
416-548-7854
Fax:
416-981-7184
| Book Showing | Email a Friend |
Jump To:
At a Glance:
| Type: | Freehold - Detached |
| Area: | Durham |
| Municipality: | Oshawa |
| Neighbourhood: | Windfields |
| Style: | 2-Storey |
| Lot Size: | 37.06 x 110.00(Feet) |
| Approximate Age: | 6-15 |
| Tax: | $7,330.52 |
| Beds: | 4 |
| Baths: | 4 |
| Fireplace: | Y |
| Pool: | None |
Locatin Map:
Payment Calculator:
- Color Examples
- Green
- Black and Gold
- Dark Navy Blue And Gold
- Cyan
- Black
- Purple
- Gray
- Blue and Black
- Orange and Black
- Red
- Magenta
- Gold
- Device Examples

