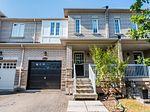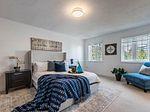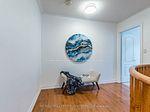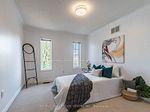$3,699
Available - For Rent
Listing ID: W9959975
1337 Kestell Blvd West , Oakville, L6H 0C9, Ontario
| Discover this stunning townhome in the prestigious Joshua Creek neighborhood! Offering this 3-bedroom, 3 bath home boasts an open-concept layout, gourmet kitchen with stainless steel appliances, and elegant oak hardwood floors. The luxurious master suite includes a 5-piece ensuite and walk-in closet, while two additional bedrooms provide plenty of natural light. Enjoy the privacy of a fenced backyard with a BBQ-ready gas line and the convenience of garage and driveway parking. Located near top-rated schools and all amenities, this home combines comfort, style, and a prime location.For lease |
| Price | $3,699 |
| Address: | 1337 Kestell Blvd West , Oakville, L6H 0C9, Ontario |
| Lot Size: | 22.74 x 109.91 (Feet) |
| Directions/Cross Streets: | Kestell Blvd & Craigleith Road 1 |
| Rooms: | 7 |
| Bedrooms: | 3 |
| Bedrooms +: | |
| Kitchens: | 1 |
| Family Room: | Y |
| Basement: | Unfinished |
| Furnished: | N |
| Property Type: | Att/Row/Twnhouse |
| Style: | 2-Storey |
| Exterior: | Brick |
| Garage Type: | Attached |
| (Parking/)Drive: | Private |
| Drive Parking Spaces: | 1 |
| Pool: | None |
| Private Entrance: | Y |
| Fireplace/Stove: | Y |
| Heat Source: | Gas |
| Heat Type: | Forced Air |
| Central Air Conditioning: | Central Air |
| Laundry Level: | Upper |
| Sewers: | Sewers |
| Water: | None |
| Although the information displayed is believed to be accurate, no warranties or representations are made of any kind. |
| RE/MAX REAL ESTATE CENTRE INC. |
|
|

Dir:
1-866-382-2968
Bus:
416-548-7854
Fax:
416-981-7184
| Book Showing | Email a Friend |
Jump To:
At a Glance:
| Type: | Freehold - Att/Row/Twnhouse |
| Area: | Halton |
| Municipality: | Oakville |
| Neighbourhood: | Iroquois Ridge North |
| Style: | 2-Storey |
| Lot Size: | 22.74 x 109.91(Feet) |
| Beds: | 3 |
| Baths: | 3 |
| Fireplace: | Y |
| Pool: | None |
Locatin Map:
- Color Examples
- Green
- Black and Gold
- Dark Navy Blue And Gold
- Cyan
- Black
- Purple
- Gray
- Blue and Black
- Orange and Black
- Red
- Magenta
- Gold
- Device Examples










































