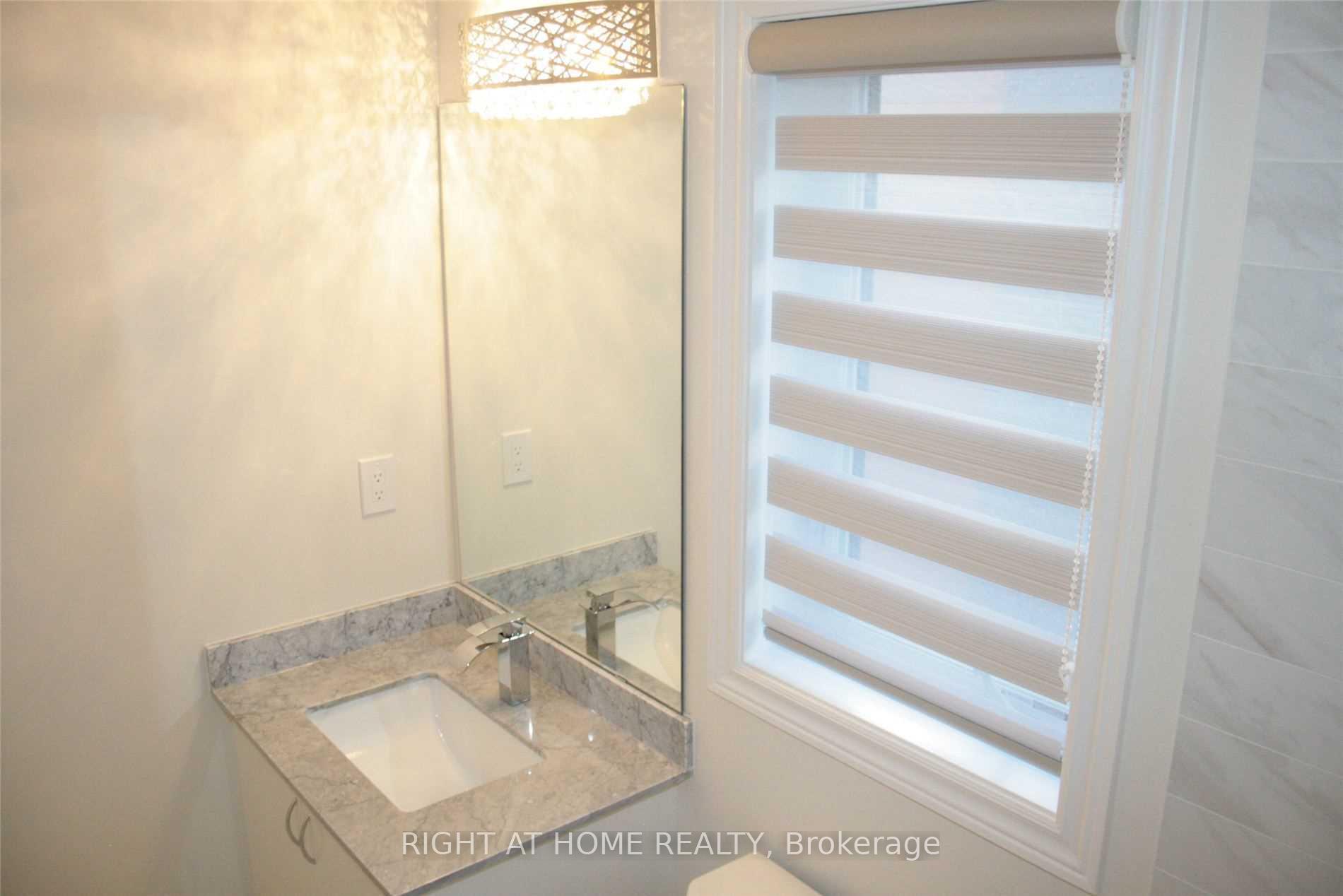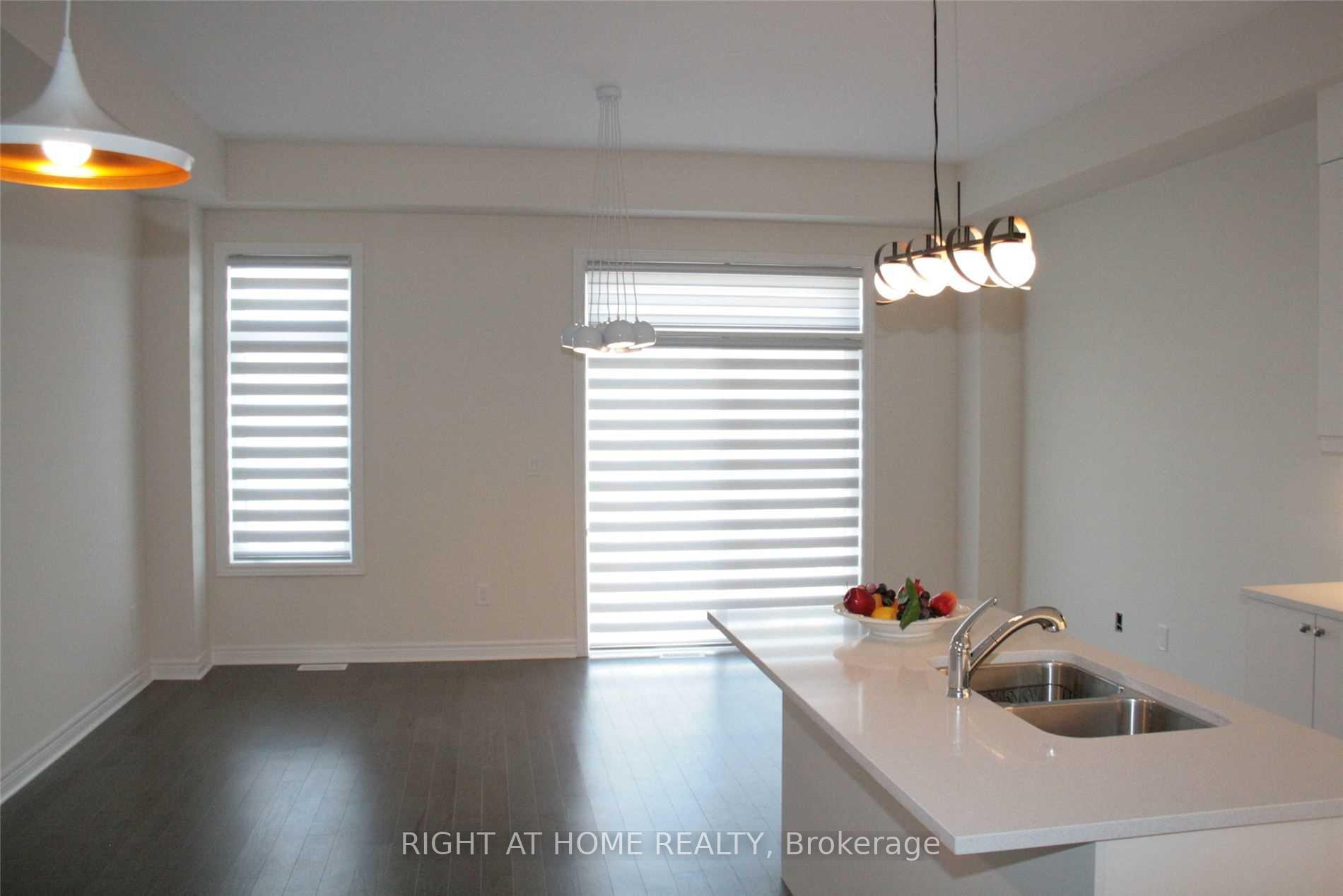$4,300
Available - For Rent
Listing ID: N10407806
65 Laskin Dr , Vaughan, L6A 5A4, Ontario
| Exceptional, Modern Townhome Steps From Community Centre, Parks, School, Shopping, Fitness & Much More. This 2,540 Sf., 4 Bdrms, 3-Storey, 3 Balconies Plus Unfinished Bsmt. 10Ft. Ceiling On Main Floor,9Ft Ground&3rd. Luxurious Master Ensuite W/ Free Standing Oval Tub & Glass Shower & Double Sink. Laundry On Upper Level.Upgraded Kitchen With Granite Counter & Backsplash,All Designer's Lights,Zebra Blinds,Custom Entrance Door &Much More |
| Extras: For Tenants Use:High End *Samsung*French Doors Fridge With Pad, Gas Stove With Convection Oven,B/I Convection Microwave,B/I Dishwasher,Front Load Washer&Dryer,All Zebra Blinds,All Elf's. |
| Price | $4,300 |
| Address: | 65 Laskin Dr , Vaughan, L6A 5A4, Ontario |
| Lot Size: | 18.04 x 89.80 (Feet) |
| Directions/Cross Streets: | Ilan Roman & Lebovic |
| Rooms: | 10 |
| Bedrooms: | 4 |
| Bedrooms +: | |
| Kitchens: | 1 |
| Family Room: | Y |
| Basement: | Unfinished |
| Furnished: | N |
| Approximatly Age: | 0-5 |
| Property Type: | Att/Row/Twnhouse |
| Style: | 3-Storey |
| Exterior: | Brick, Stone |
| Garage Type: | Built-In |
| (Parking/)Drive: | Private |
| Drive Parking Spaces: | 1 |
| Pool: | None |
| Private Entrance: | Y |
| Laundry Access: | Ensuite |
| Approximatly Age: | 0-5 |
| Approximatly Square Footage: | 2500-3000 |
| Property Features: | Lake/Pond, Library, Park, Public Transit, Rec Centre, School |
| Parking Included: | Y |
| Fireplace/Stove: | N |
| Heat Source: | Gas |
| Heat Type: | Forced Air |
| Central Air Conditioning: | Central Air |
| Laundry Level: | Upper |
| Elevator Lift: | N |
| Sewers: | Sewers |
| Water: | Municipal |
| Although the information displayed is believed to be accurate, no warranties or representations are made of any kind. |
| RIGHT AT HOME REALTY |
|
|

Dir:
1-866-382-2968
Bus:
416-548-7854
Fax:
416-981-7184
| Book Showing | Email a Friend |
Jump To:
At a Glance:
| Type: | Freehold - Att/Row/Twnhouse |
| Area: | York |
| Municipality: | Vaughan |
| Neighbourhood: | Patterson |
| Style: | 3-Storey |
| Lot Size: | 18.04 x 89.80(Feet) |
| Approximate Age: | 0-5 |
| Beds: | 4 |
| Baths: | 5 |
| Fireplace: | N |
| Pool: | None |
Locatin Map:
- Color Examples
- Green
- Black and Gold
- Dark Navy Blue And Gold
- Cyan
- Black
- Purple
- Gray
- Blue and Black
- Orange and Black
- Red
- Magenta
- Gold
- Device Examples

















