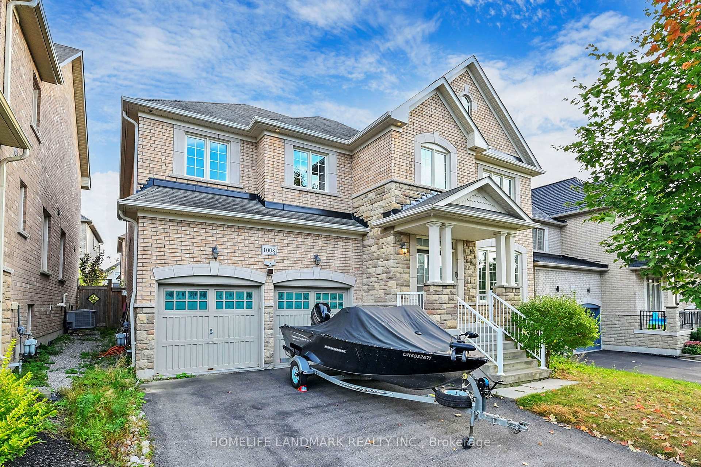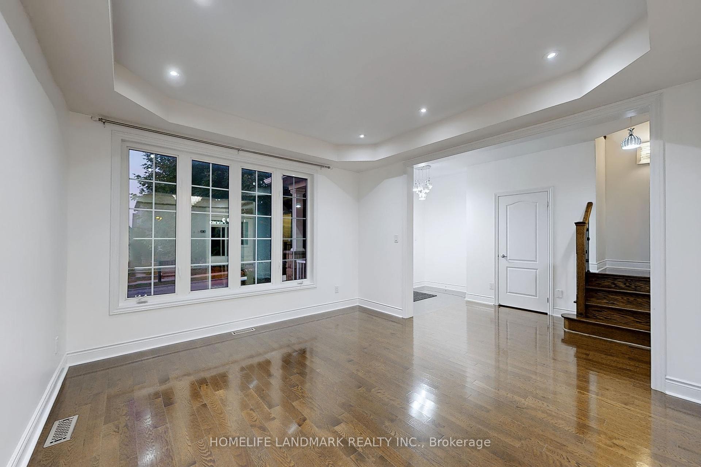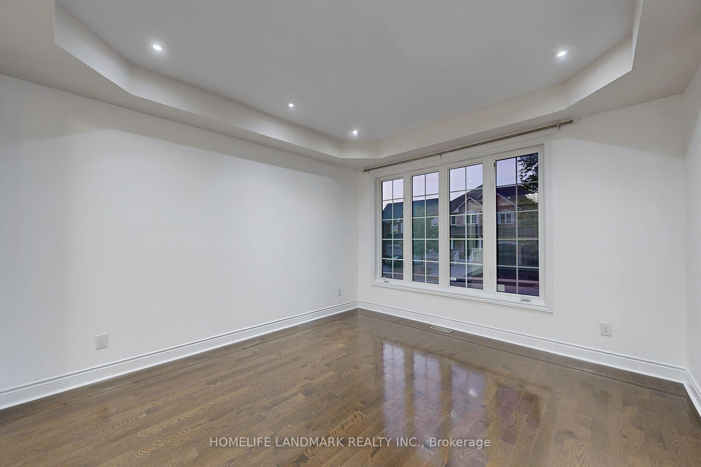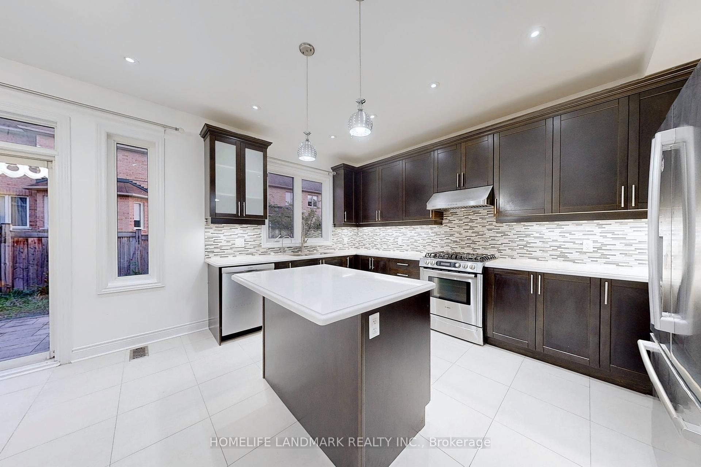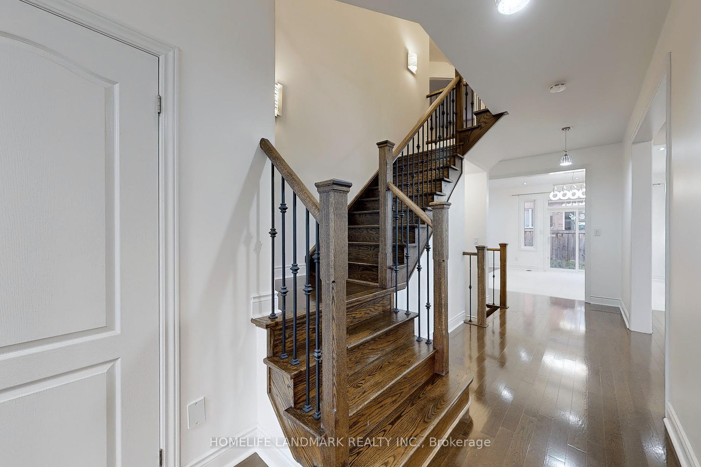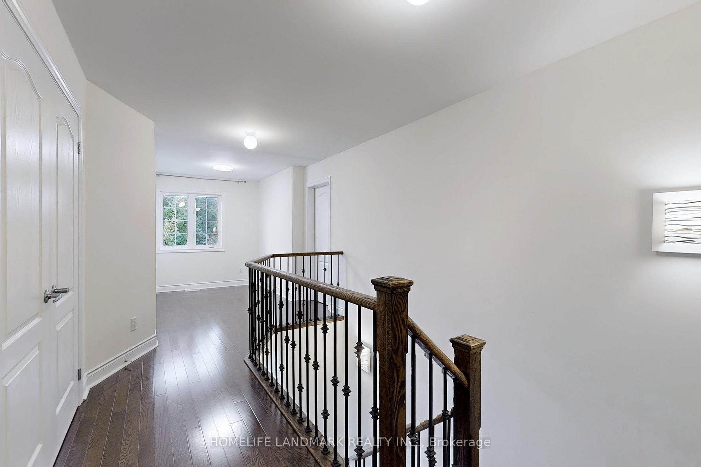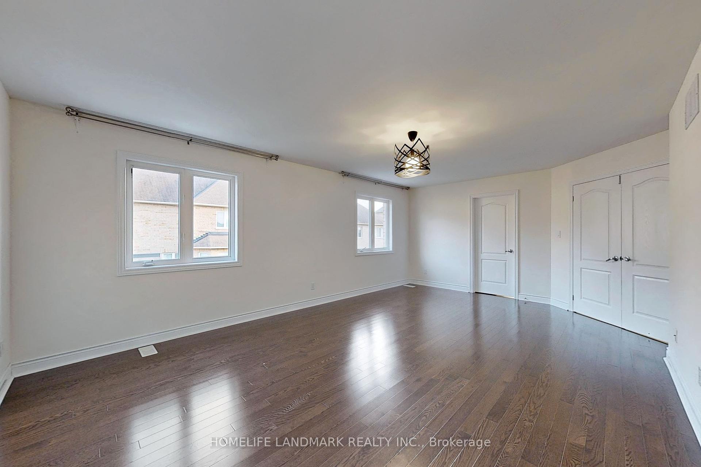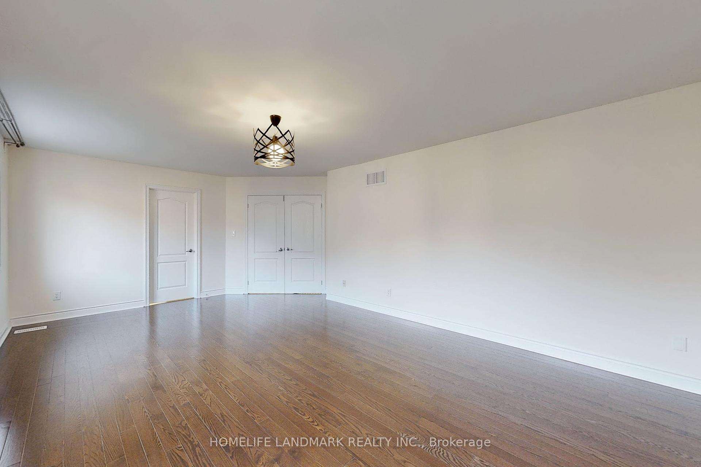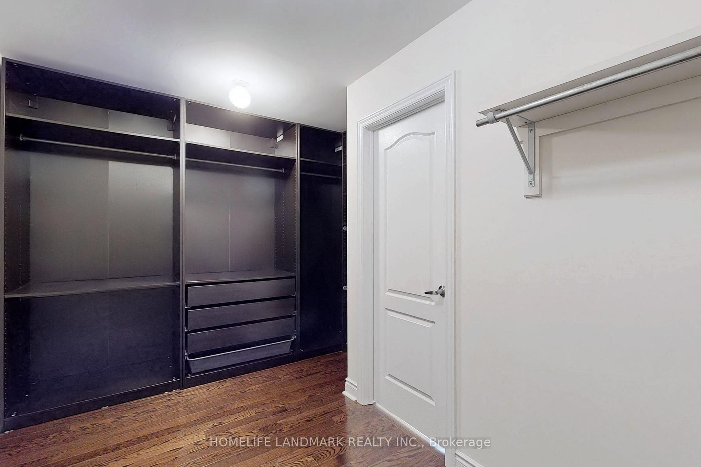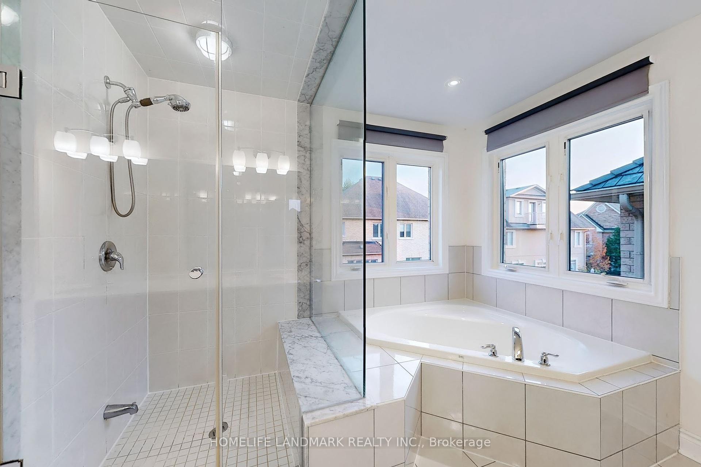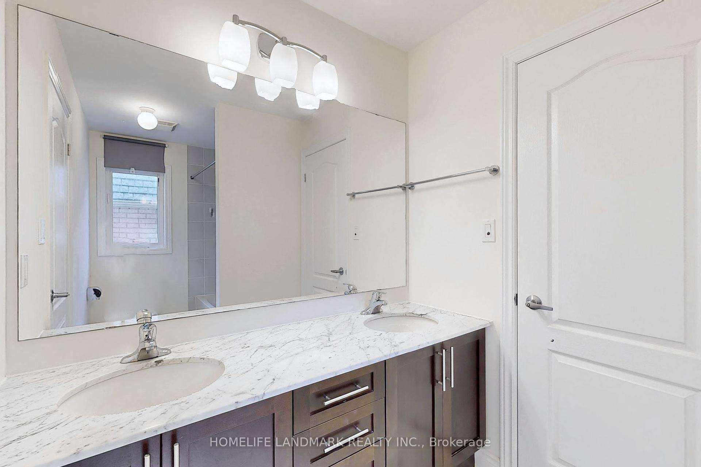$1,749,000
Available - For Sale
Listing ID: N9355960
1008 Sherman Brock Circ , Newmarket, L3X 0B8, Ontario
| Gorgeous Detached House in Top School Stonehaven-Wyndham Community, Newmarket, including Newmarket HS, Stonehaven PS, and Mazo de la Roche. 9 ft Smoothed Ceiling, Crown Moulding, Large Windows In Main Floor. Hardwood Floor Through Out, Pot Lights Through Out. Beautiful Open Concept Modern Kitchen, Upgraded Massive Island, Quartz Counters And Backsplash. Stainless Steel Applicances. Walk-out to Patio, Private Yard Fully Fenced. Cozy Tailored Living Room With Large Window, Features 4 Sunfilled Spacious Bedrooms With Large Windows. Large Primary Bedroom Has 5 Piece Ensuite With Frameless Glass Shower, Soaker Tub And Double Sinks, Also Has A Walk-In Closet, . Open Concept Home Office On 2nd Floor. Ultra Convenient Laundry On 2nd Floor. Double Built-In Garage With Direct Access, And Large Driveway Can Park 4 Cars. Steps to Transit, Schools, Playgrounds, Splash Pads, Community Centre, Schools, Restaurants, Supermarkets, Plaza, Parks And All Amenities, Mins to HWY 404. |
| Price | $1,749,000 |
| Taxes: | $7645.00 |
| Address: | 1008 Sherman Brock Circ , Newmarket, L3X 0B8, Ontario |
| Lot Size: | 49.21 x 85.30 (Feet) |
| Directions/Cross Streets: | Leslie / Mulock |
| Rooms: | 9 |
| Bedrooms: | 4 |
| Bedrooms +: | |
| Kitchens: | 1 |
| Family Room: | Y |
| Basement: | Unfinished |
| Property Type: | Detached |
| Style: | 2-Storey |
| Exterior: | Brick |
| Garage Type: | Built-In |
| (Parking/)Drive: | Private |
| Drive Parking Spaces: | 4 |
| Pool: | None |
| Property Features: | Park, Public Transit, Rec Centre, School |
| Fireplace/Stove: | Y |
| Heat Source: | Gas |
| Heat Type: | Forced Air |
| Central Air Conditioning: | Central Air |
| Sewers: | Sewers |
| Water: | Municipal |
$
%
Years
This calculator is for demonstration purposes only. Always consult a professional
financial advisor before making personal financial decisions.
| Although the information displayed is believed to be accurate, no warranties or representations are made of any kind. |
| HOMELIFE LANDMARK REALTY INC. |
|
|

Dir:
1-866-382-2968
Bus:
416-548-7854
Fax:
416-981-7184
| Virtual Tour | Book Showing | Email a Friend |
Jump To:
At a Glance:
| Type: | Freehold - Detached |
| Area: | York |
| Municipality: | Newmarket |
| Neighbourhood: | Stonehaven-Wyndham |
| Style: | 2-Storey |
| Lot Size: | 49.21 x 85.30(Feet) |
| Tax: | $7,645 |
| Beds: | 4 |
| Baths: | 4 |
| Fireplace: | Y |
| Pool: | None |
Locatin Map:
Payment Calculator:
- Color Examples
- Green
- Black and Gold
- Dark Navy Blue And Gold
- Cyan
- Black
- Purple
- Gray
- Blue and Black
- Orange and Black
- Red
- Magenta
- Gold
- Device Examples

