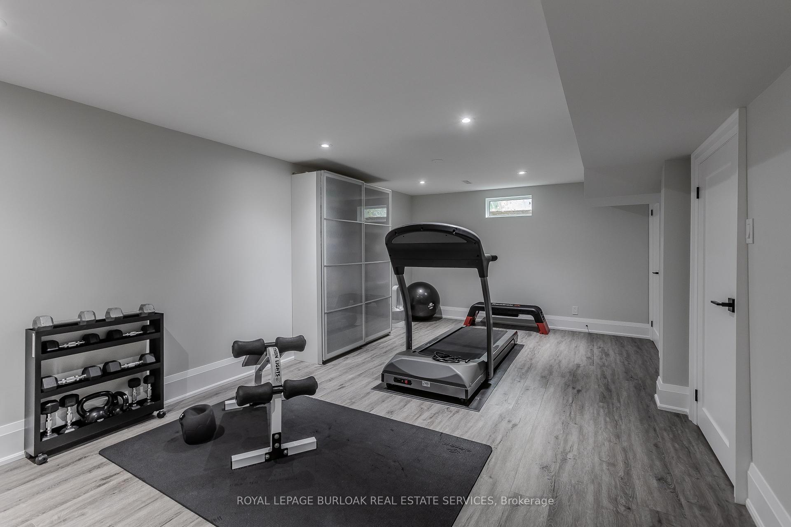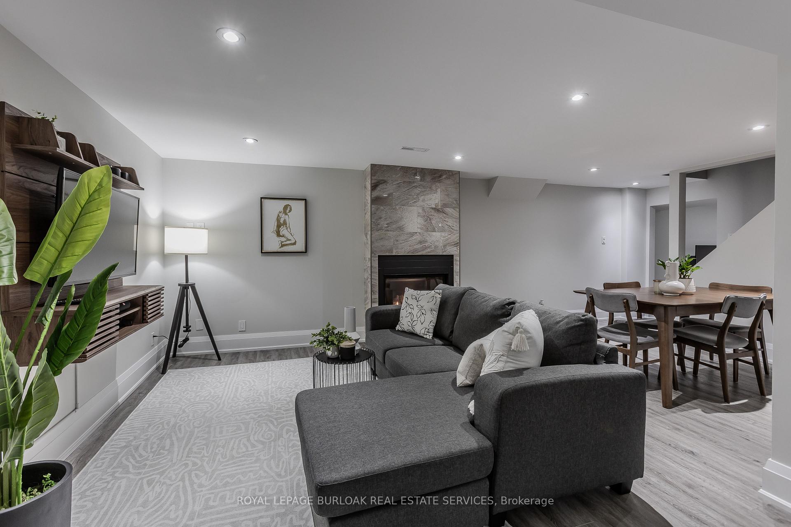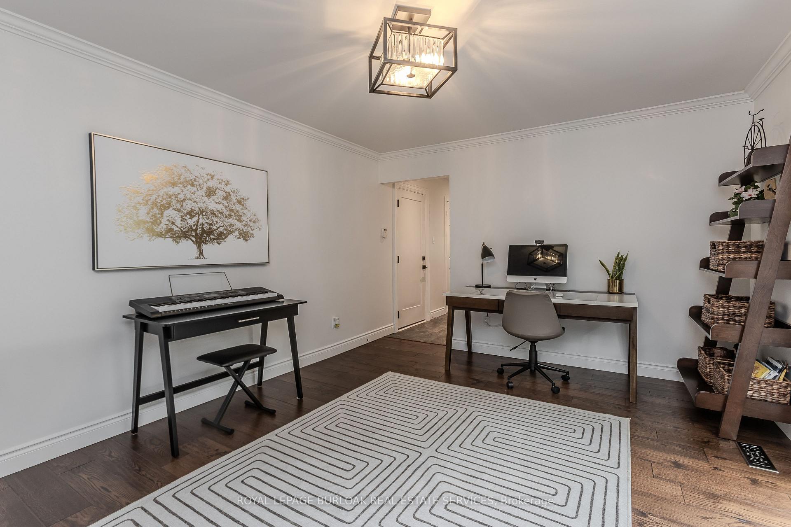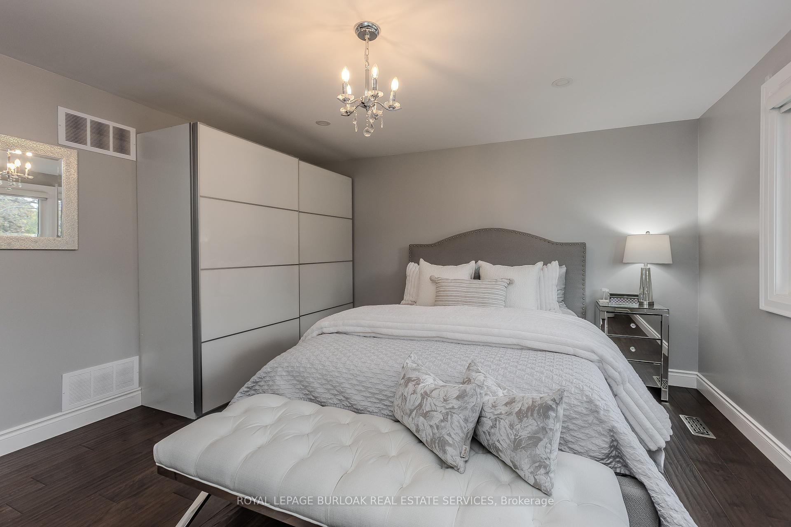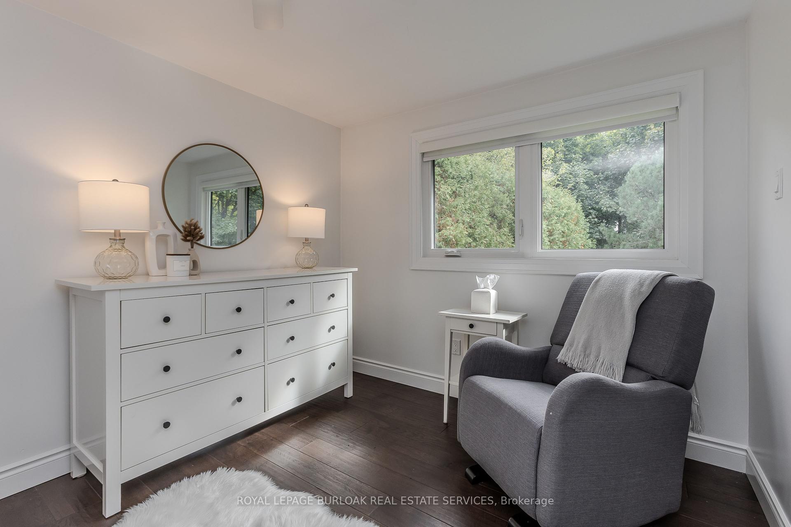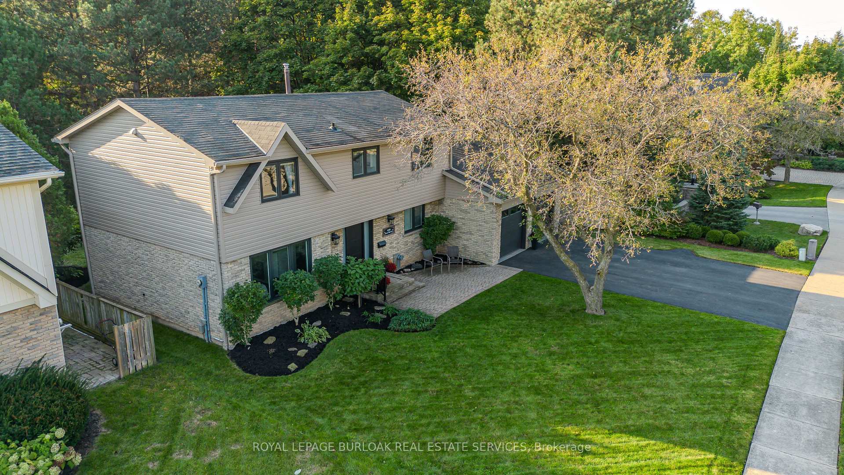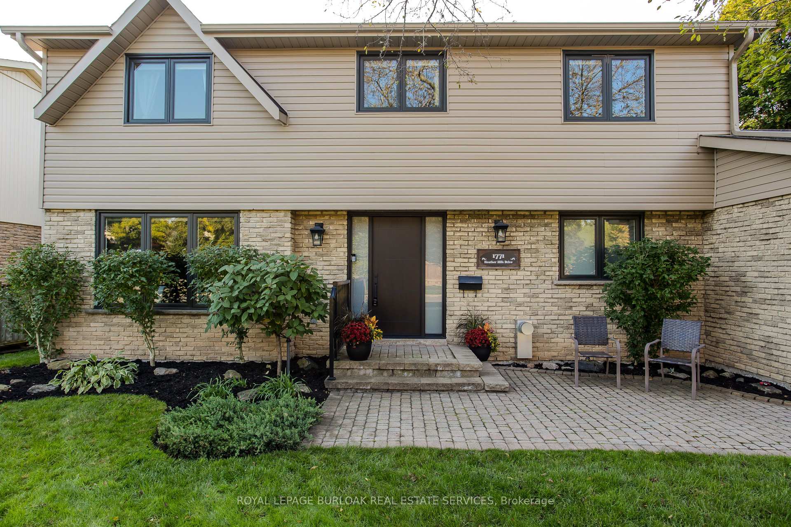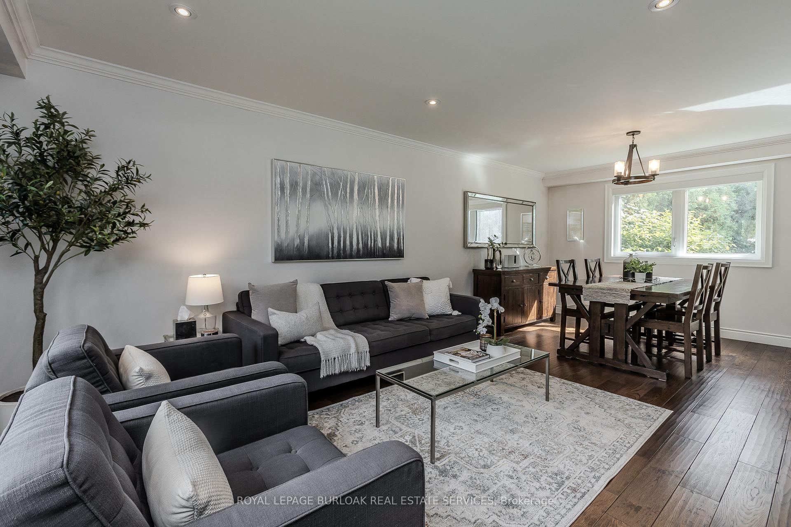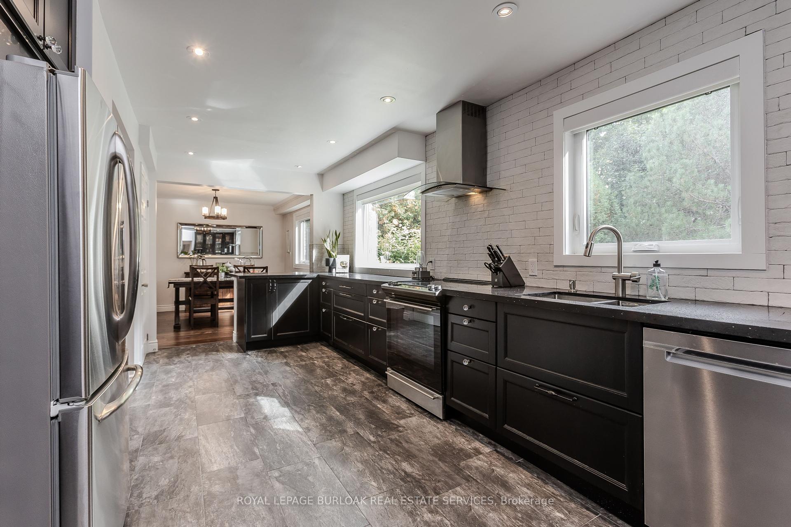$1,525,000
Available - For Sale
Listing ID: W10410749
1771 Heather Hills Dr , Burlington, L7P 2Z1, Ontario
| Welcome to this beautifully updated family home in the highly sought-after Tyandaga neighbourhood! Nestled on a mature, pool-sized lot backing onto majestic trees, this home offers serenity while being minutes away from parks, grocery stores, dining, schools, major highways, downtown restaurants, pier and marina. Enjoy miles of trails for hiking and biking right in this neighbourhood! A main-floor bedroom/den with a full bath, is perfect for guests or home office use. The 2023 updates include new windows, doors, and garage doors, while the stunning hardwood floors, pot lights, and staircase (2018) add elegance throughout. The modern kitchen features sleek black quartz countertops, ideal for family gatherings and entertaining. Upstairs, the luxurious primary suite offers a walk-in closet and a spa-like 4-piece ensuite. The fully renovated upper-level bathroom (2023), three spacious bedrooms, and laundry complete the second floor. The finished basement (2023) offers endless possibilities with a sauna, second laundry room, bathroom, and in-law suite potential. Step outside to your private backyard oasis with two walk-outs, a large deck, and plenty of space to relax or play. This is a must-see home in a fantastic family-friendly location! |
| Price | $1,525,000 |
| Taxes: | $6867.79 |
| Address: | 1771 Heather Hills Dr , Burlington, L7P 2Z1, Ontario |
| Lot Size: | 71.25 x 109.83 (Feet) |
| Directions/Cross Streets: | Skyview Dr / North Service Rd |
| Rooms: | 9 |
| Rooms +: | 3 |
| Bedrooms: | 5 |
| Bedrooms +: | |
| Kitchens: | 1 |
| Family Room: | Y |
| Basement: | Finished, Full |
| Approximatly Age: | 31-50 |
| Property Type: | Detached |
| Style: | 2-Storey |
| Exterior: | Brick, Vinyl Siding |
| Garage Type: | Attached |
| (Parking/)Drive: | Pvt Double |
| Drive Parking Spaces: | 2 |
| Pool: | None |
| Approximatly Age: | 31-50 |
| Approximatly Square Footage: | 2000-2500 |
| Property Features: | Fenced Yard, Hospital, Park, Public Transit |
| Fireplace/Stove: | Y |
| Heat Source: | Gas |
| Heat Type: | Forced Air |
| Central Air Conditioning: | Central Air |
| Laundry Level: | Lower |
| Sewers: | Sewers |
| Water: | Municipal |
$
%
Years
This calculator is for demonstration purposes only. Always consult a professional
financial advisor before making personal financial decisions.
| Although the information displayed is believed to be accurate, no warranties or representations are made of any kind. |
| ROYAL LEPAGE BURLOAK REAL ESTATE SERVICES |
|
|

Dir:
1-866-382-2968
Bus:
416-548-7854
Fax:
416-981-7184
| Virtual Tour | Book Showing | Email a Friend |
Jump To:
At a Glance:
| Type: | Freehold - Detached |
| Area: | Halton |
| Municipality: | Burlington |
| Neighbourhood: | Tyandaga |
| Style: | 2-Storey |
| Lot Size: | 71.25 x 109.83(Feet) |
| Approximate Age: | 31-50 |
| Tax: | $6,867.79 |
| Beds: | 5 |
| Baths: | 4 |
| Fireplace: | Y |
| Pool: | None |
Locatin Map:
Payment Calculator:
- Color Examples
- Green
- Black and Gold
- Dark Navy Blue And Gold
- Cyan
- Black
- Purple
- Gray
- Blue and Black
- Orange and Black
- Red
- Magenta
- Gold
- Device Examples

