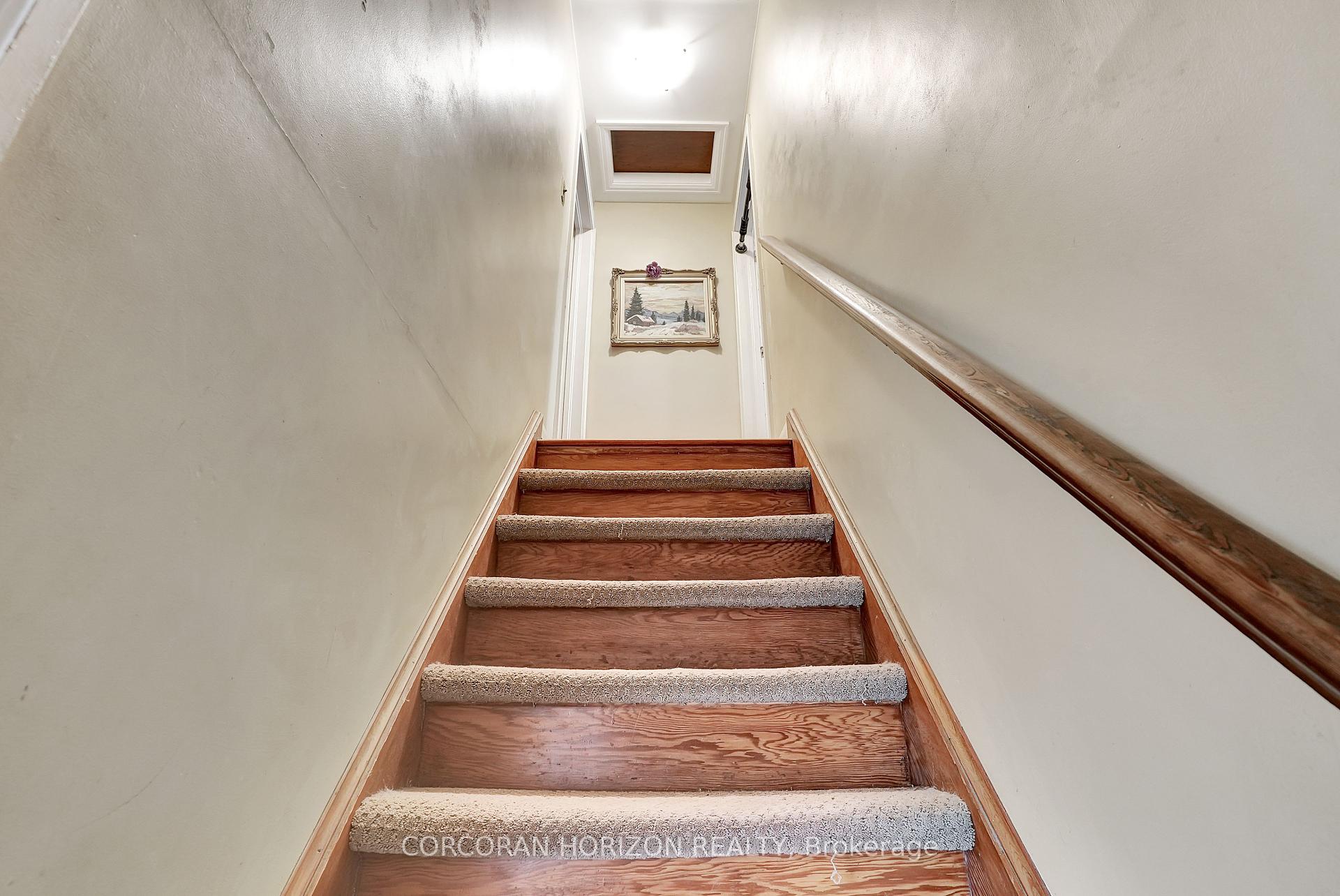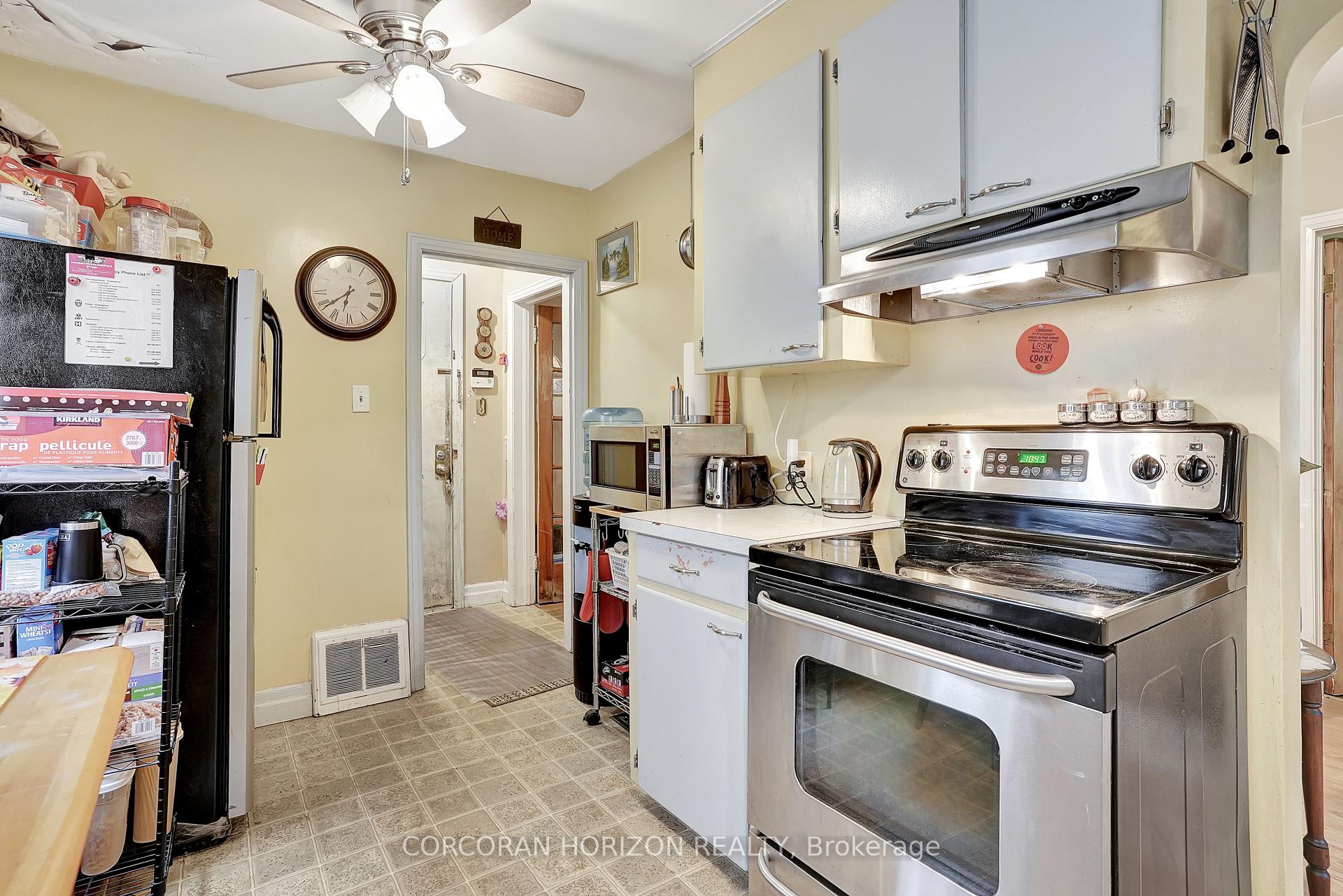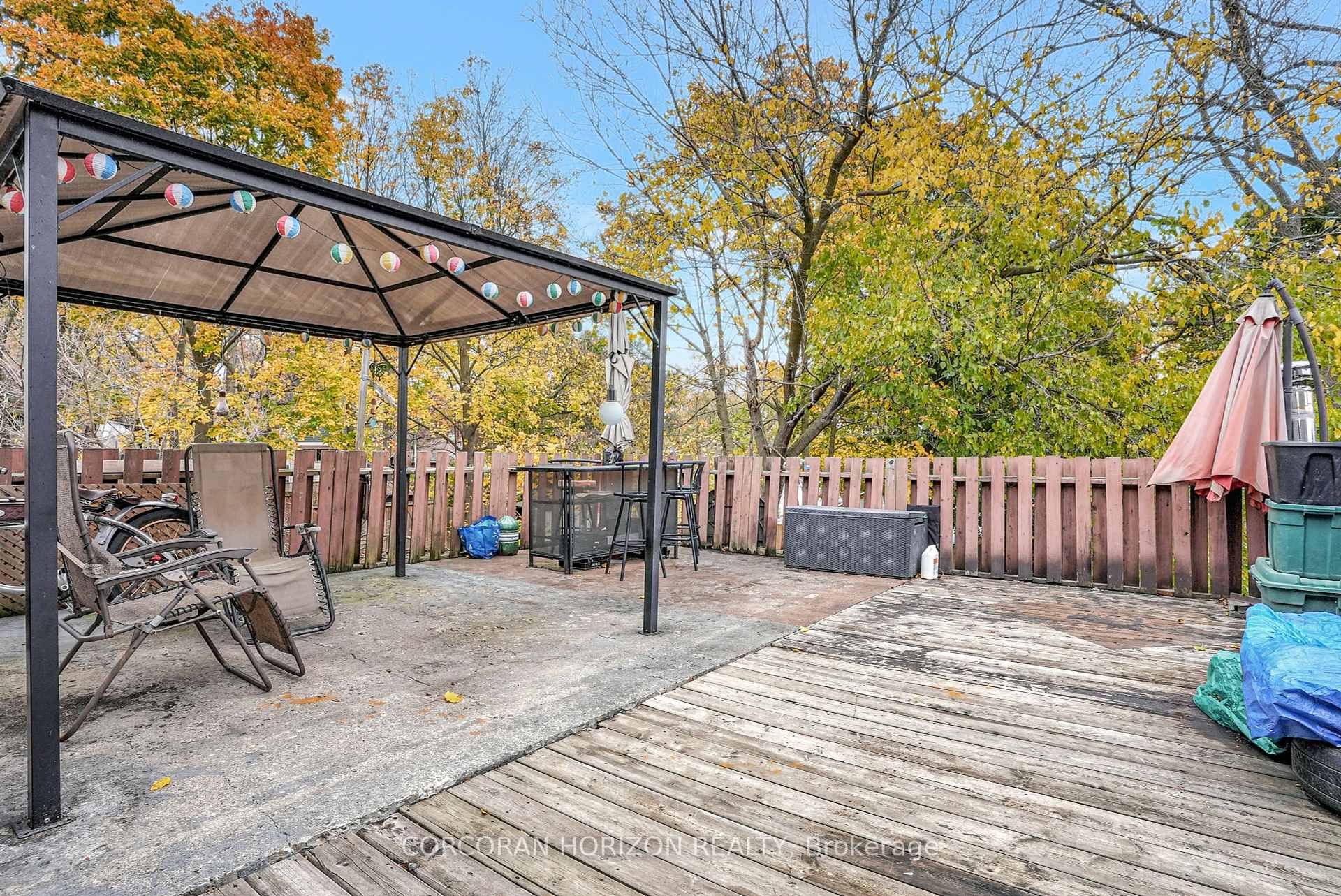$449,900
Available - For Sale
Listing ID: X10408619
55 Berkley Rd , Cambridge, N1S 3G5, Ontario
| Welcome to 55 Berkley Rd, a charming 1.5-storey home brimming with potential, perfect for first-time homebuyers or investors eager to add their personal touch. Nestled in the sought-after West Galt area, this property offers the ideal balance of quiet residential living and easy access to the vibrant Gaslight District with trendy shops, restaurants, and local amenities just minutes away. One of the standout features of this property is its spacious 44x110 lot, providing a fantastic amount of outdoor space - whether you're looking to expand, create a beautiful garden, or simply enjoy the room to breathe. The large lot also allows for an abundance of parking, with a front driveway and back laneway offering space for 5-6 vehicles perfect for families, guests, or anyone with multiple cars. Recent updates provide peace of mind, including a new furnace, water heater, and roof, all replaced within the last four years. Additional improvements include a water softener (2017) and air conditioning (2015), so you can move in with confidence and enjoy a comfortable living environment. Inside, you'll find three generously sized bedrooms - two upstairs and one on the main floor plus a partially finished basement ready for you to make your own. Whether you envision a cozy rec room or extra living space, the possibilities are endless. This is an incredible opportunity to own a detached home on a rare, spacious lot in a highly desirable area. Don't miss out and schedule your showing today! |
| Price | $449,900 |
| Taxes: | $3870.67 |
| Assessment: | $279000 |
| Assessment Year: | 2024 |
| Address: | 55 Berkley Rd , Cambridge, N1S 3G5, Ontario |
| Lot Size: | 44.36 x 110.00 (Feet) |
| Directions/Cross Streets: | Churchill Dr |
| Rooms: | 5 |
| Rooms +: | 2 |
| Bedrooms: | 3 |
| Bedrooms +: | |
| Kitchens: | 1 |
| Family Room: | N |
| Basement: | Full, Part Fin |
| Property Type: | Detached |
| Style: | 1 1/2 Storey |
| Exterior: | Brick |
| Garage Type: | Detached |
| (Parking/)Drive: | Available |
| Drive Parking Spaces: | 3 |
| Pool: | None |
| Property Features: | Hospital, Park, Place Of Worship, Public Transit, Rec Centre, School |
| Fireplace/Stove: | N |
| Heat Source: | Gas |
| Heat Type: | Forced Air |
| Central Air Conditioning: | Central Air |
| Sewers: | Sewers |
| Water: | Municipal |
$
%
Years
This calculator is for demonstration purposes only. Always consult a professional
financial advisor before making personal financial decisions.
| Although the information displayed is believed to be accurate, no warranties or representations are made of any kind. |
| CORCORAN HORIZON REALTY |
|
|

Dir:
1-866-382-2968
Bus:
416-548-7854
Fax:
416-981-7184
| Virtual Tour | Book Showing | Email a Friend |
Jump To:
At a Glance:
| Type: | Freehold - Detached |
| Area: | Waterloo |
| Municipality: | Cambridge |
| Style: | 1 1/2 Storey |
| Lot Size: | 44.36 x 110.00(Feet) |
| Tax: | $3,870.67 |
| Beds: | 3 |
| Baths: | 1 |
| Fireplace: | N |
| Pool: | None |
Locatin Map:
Payment Calculator:
- Color Examples
- Green
- Black and Gold
- Dark Navy Blue And Gold
- Cyan
- Black
- Purple
- Gray
- Blue and Black
- Orange and Black
- Red
- Magenta
- Gold
- Device Examples












































