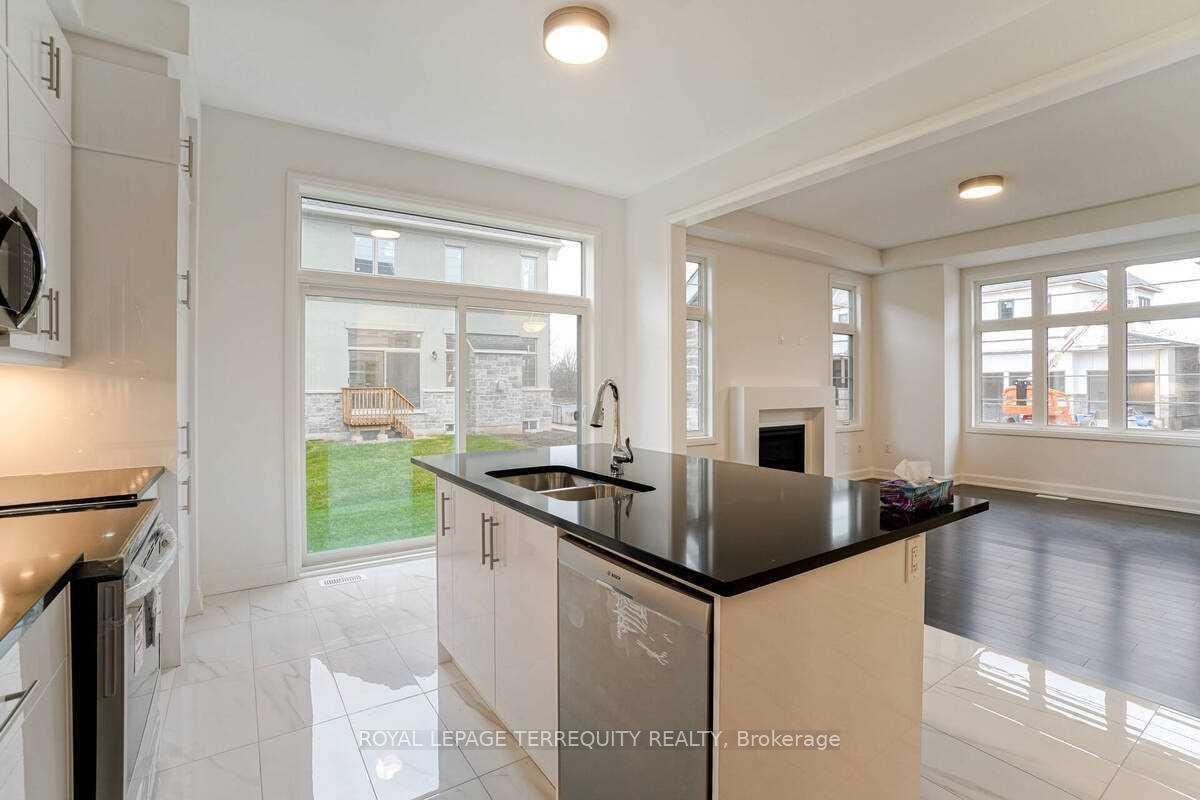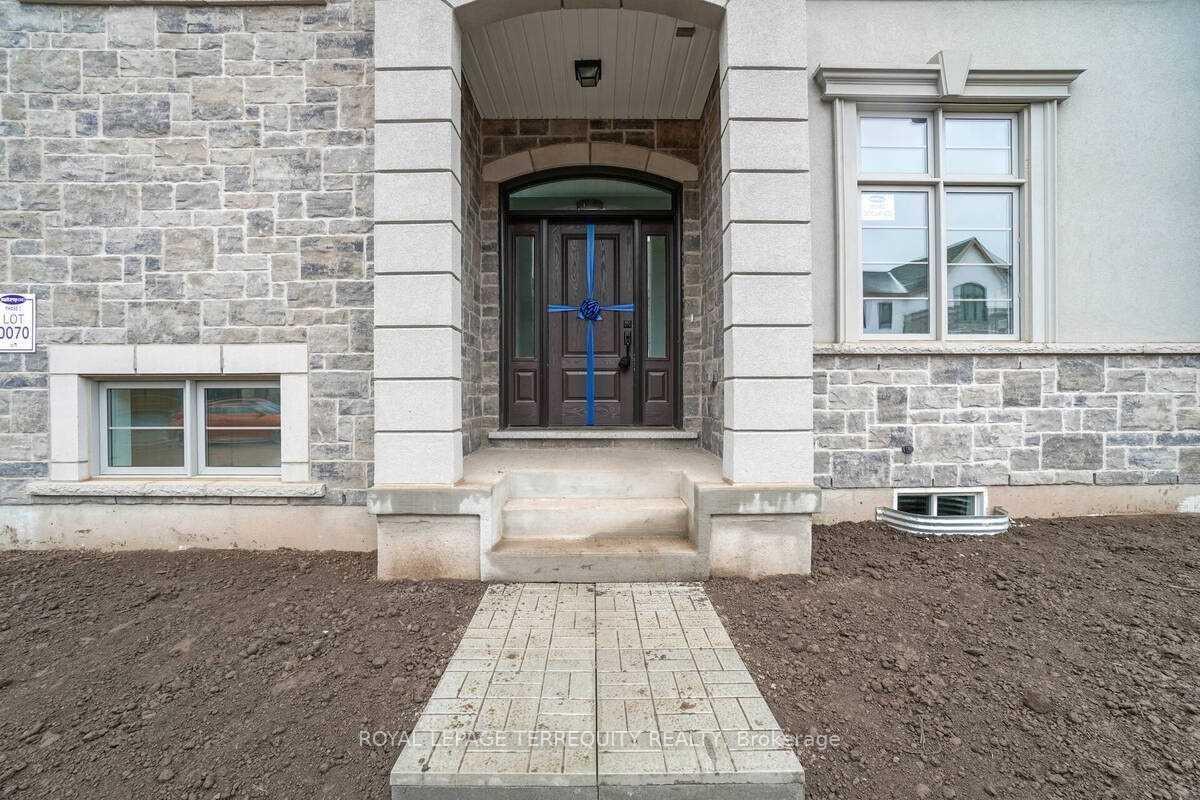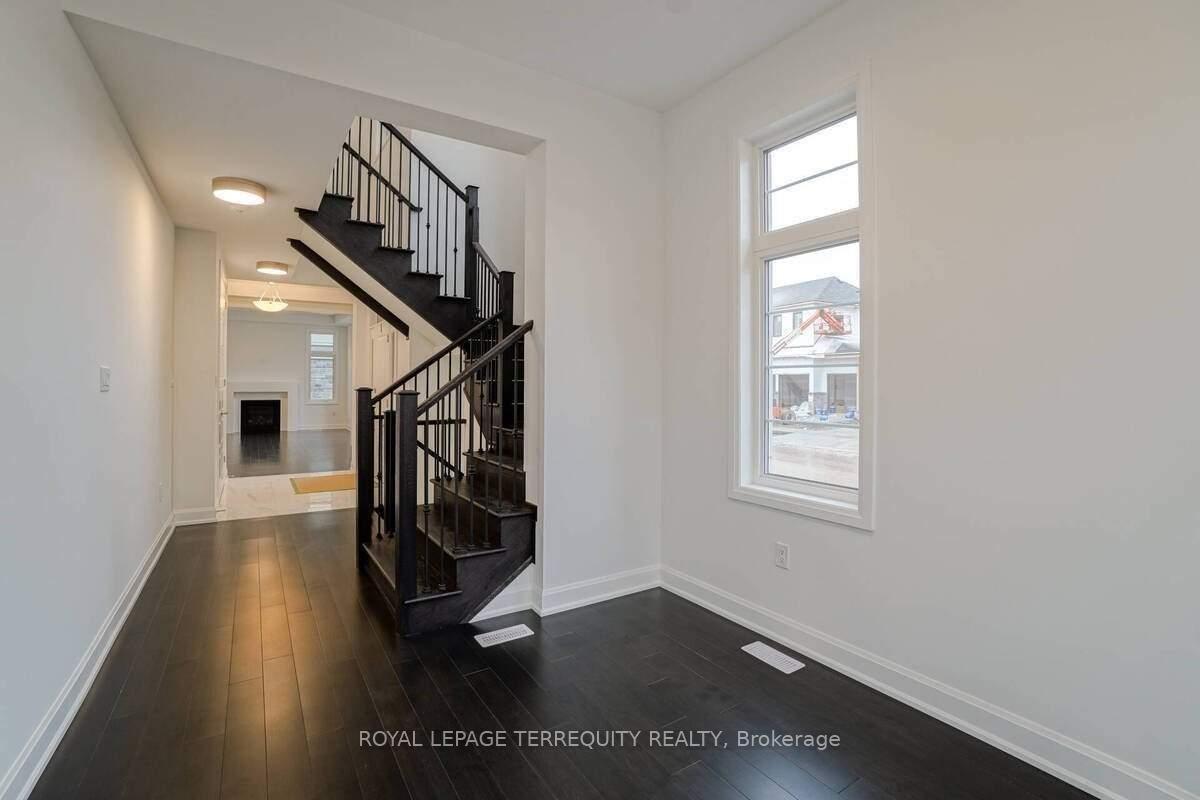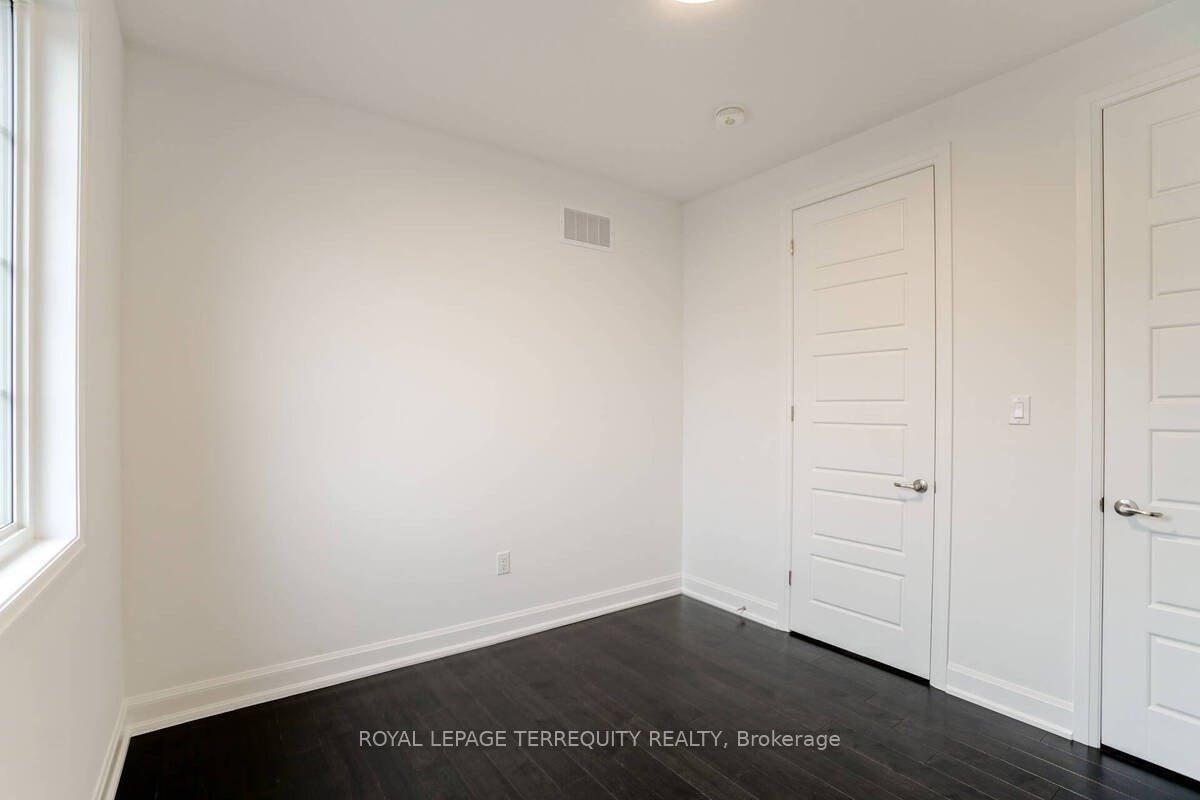$5,450
Available - For Rent
Listing ID: W9375405
1469 Varelas Passage , Oakville, L6H 3S3, Ontario
| Luxury And Stylish French Chateau Home, 2 Years Old 4-Bedroom and 3.5 Bath, 2600 sqft Detached On a Quiet Cres In Desirable Oakville Location. Home W/Stone and Stucco Exterior, 10 Feet Smooth Ceilings, Wood Flooring Through The Home! Fabulous Kitchen W/Granite Countertop, Centre Island And S/S Appliances. Family Room With Fireplace, Very Luminous Cheerful Main Floor, Laundry On 2nd Floor, Two Master Bedrooms, Close to Schools, Transits, Shopping, And Restaurants. |
| Extras: Stainless Steel Fridge, S/S Stove, S/S B/I Dishwasher, S/S B/I Microwave, Washer/Dryer, Gdo and Remotes, All Els's, all windows covering, No Pet no smoking |
| Price | $5,450 |
| Address: | 1469 Varelas Passage , Oakville, L6H 3S3, Ontario |
| Directions/Cross Streets: | Dundas and William Cutmore |
| Rooms: | 10 |
| Bedrooms: | 4 |
| Bedrooms +: | |
| Kitchens: | 1 |
| Family Room: | Y |
| Basement: | Full |
| Furnished: | N |
| Approximatly Age: | 0-5 |
| Property Type: | Detached |
| Style: | 2-Storey |
| Exterior: | Stone, Stucco/Plaster |
| Garage Type: | Attached |
| (Parking/)Drive: | Private |
| Drive Parking Spaces: | 2 |
| Pool: | None |
| Private Entrance: | Y |
| Laundry Access: | In Area |
| Approximatly Age: | 0-5 |
| Approximatly Square Footage: | 2500-3000 |
| Property Features: | Hospital, Public Transit, School |
| CAC Included: | Y |
| Parking Included: | Y |
| Fireplace/Stove: | Y |
| Heat Source: | Gas |
| Heat Type: | Forced Air |
| Central Air Conditioning: | Central Air |
| Elevator Lift: | N |
| Sewers: | Sewers |
| Water: | Municipal |
| Utilities-Cable: | N |
| Utilities-Hydro: | N |
| Utilities-Gas: | N |
| Utilities-Telephone: | N |
| Although the information displayed is believed to be accurate, no warranties or representations are made of any kind. |
| ROYAL LEPAGE TERREQUITY REALTY |
|
|

Dir:
1-866-382-2968
Bus:
416-548-7854
Fax:
416-981-7184
| Book Showing | Email a Friend |
Jump To:
At a Glance:
| Type: | Freehold - Detached |
| Area: | Halton |
| Municipality: | Oakville |
| Neighbourhood: | Rural Oakville |
| Style: | 2-Storey |
| Approximate Age: | 0-5 |
| Beds: | 4 |
| Baths: | 4 |
| Fireplace: | Y |
| Pool: | None |
Locatin Map:
- Color Examples
- Green
- Black and Gold
- Dark Navy Blue And Gold
- Cyan
- Black
- Purple
- Gray
- Blue and Black
- Orange and Black
- Red
- Magenta
- Gold
- Device Examples




































