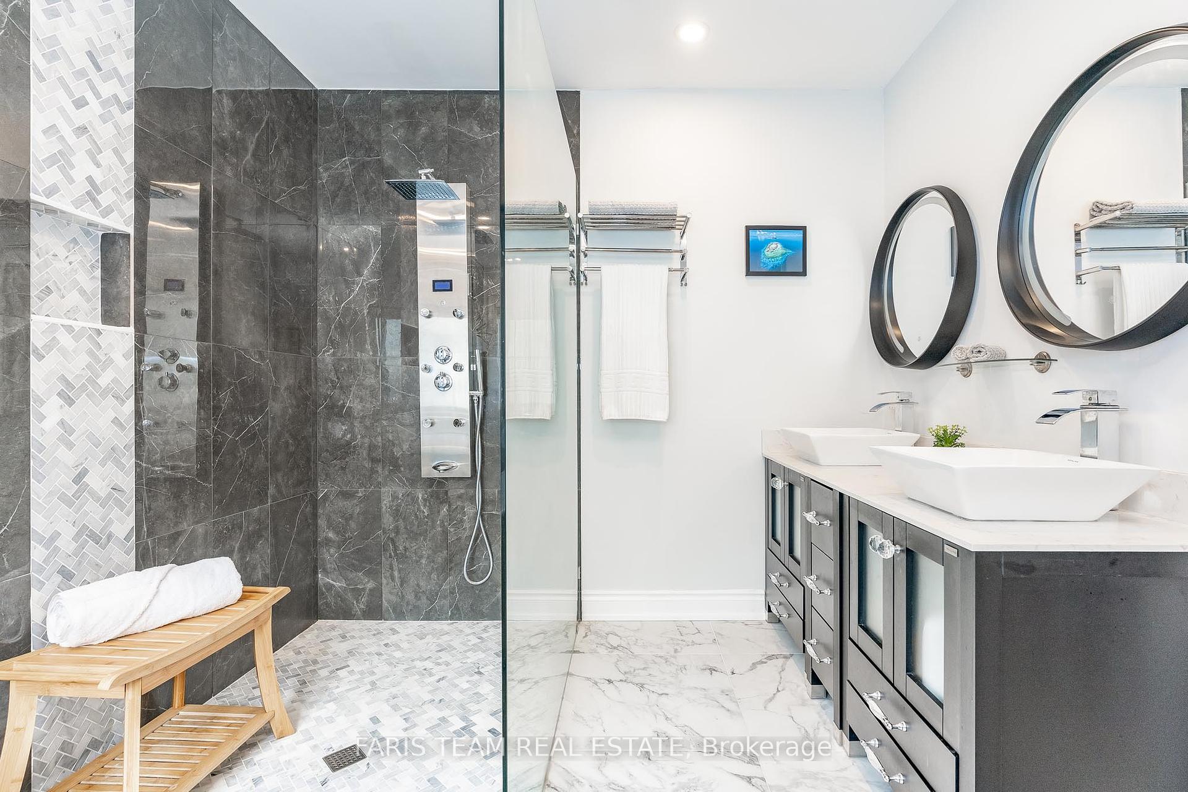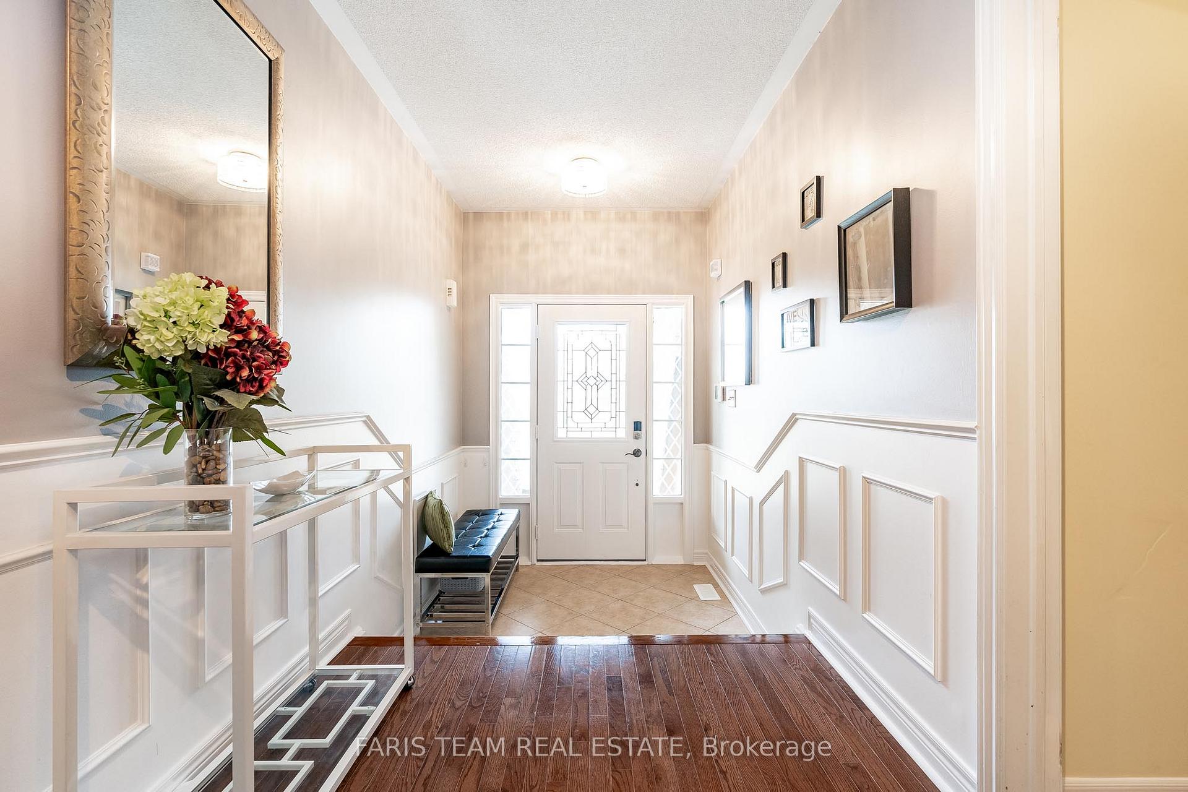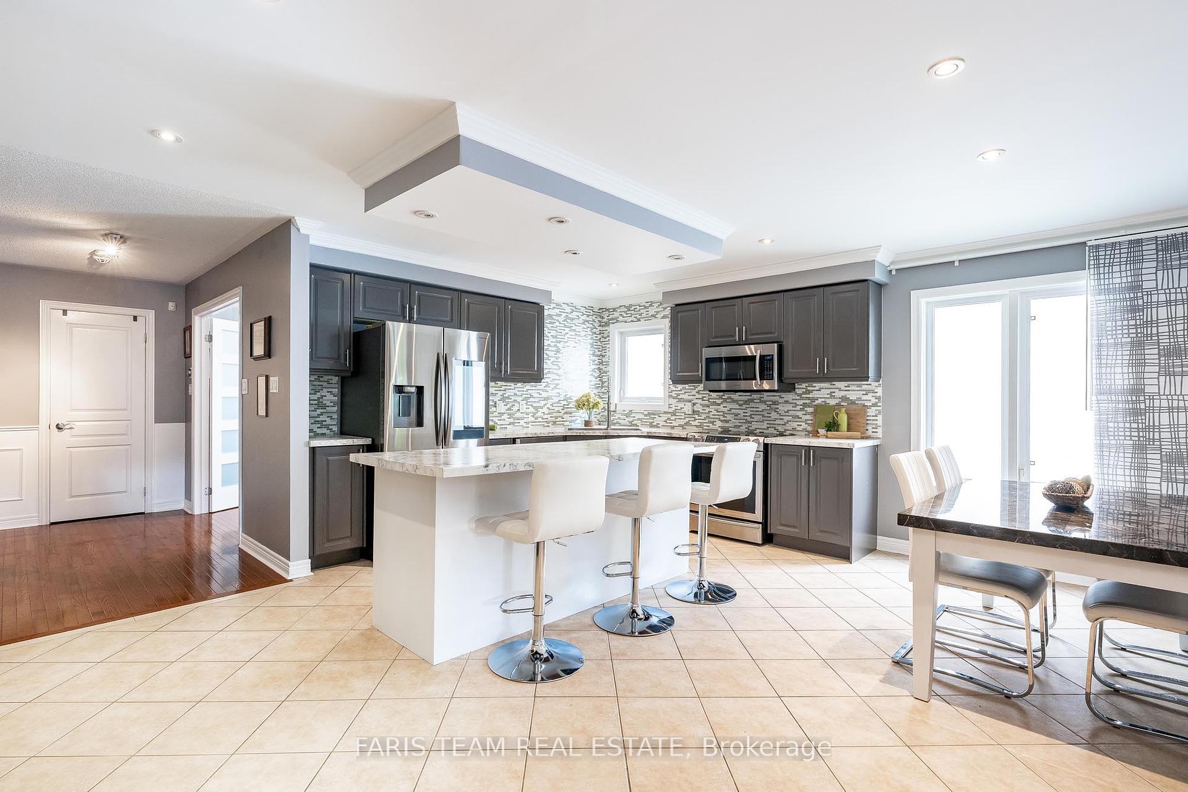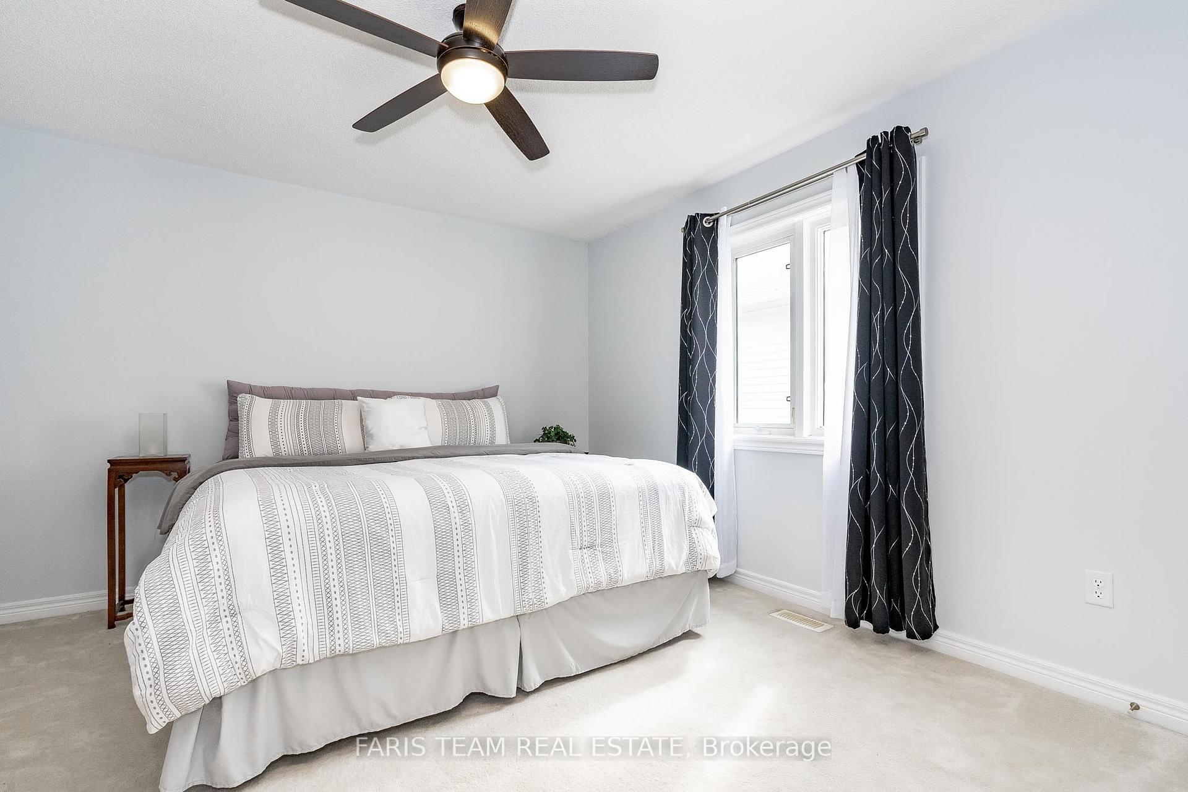$949,900
Available - For Sale
Listing ID: S10410568
35 Princess Point Dr , Wasaga Beach, L9Z 3C2, Ontario
| Elegant raised bungalow with 3,875 square feet of refined living space, nestled in Wasaga Beachs peaceful Marl Lake neighbourhood. Step inside from the welcoming covered front porch to a bright foyer with high ceilings and elegant wainscoting. French doors lead to a versatile office that can easily become a formal dining room. The chefs kitchen features stainless steel appliances, a ceramic backsplash, and a large island ideal for casual dining and lively meal prep, flowing seamlessly into the living room with coffered ceilings, an accent wall, and a cozy gas fireplace. The luxurious primary bedroom flaunts a chevron-patterned wood feature wall, a walk-in closet with an organizer, a spa-like 5-piece ensuite with heated floors, a free-standing soaker tub, and a glass-enclosed shower. Completing the main level are two additional bedrooms, a stylish 4-piece bathroom, and a convenient mudroom with garage access. The stunning lower level seamlessly combines a family room and a recreation room, complete with a striking stone gas fireplace, a custom bar, and 6-foot sliding doors leading to a covered patio. This level also has a fourth bedroom, a 3-piece bathroom, a laundry room, a den suitable as a fifth bedroom, and a flexible room for hobbies or yoga.A beautifully appointed backyard is highlighted by 6-foot patio doors opening to a deck adorned with three pergolas, multiple seating areas, an outdoor shower, and a covered gazebo with a hot tub for all-season enjoyment.Close to beaches, trails, parks, shopping, and recreation centers, this home is ideally situated for year-round enjoyment and is just a short drive to Collingwood, Blue Mountain, Barrie, and the GTA. |
| Price | $949,900 |
| Taxes: | $4399.26 |
| Address: | 35 Princess Point Dr , Wasaga Beach, L9Z 3C2, Ontario |
| Lot Size: | 50.00 x 152.00 (Feet) |
| Acreage: | < .50 |
| Directions/Cross Streets: | Meadowood Dr/Princess Point Dr |
| Rooms: | 7 |
| Rooms +: | 4 |
| Bedrooms: | 3 |
| Bedrooms +: | 1 |
| Kitchens: | 1 |
| Family Room: | N |
| Basement: | Fin W/O, Full |
| Approximatly Age: | 16-30 |
| Property Type: | Detached |
| Style: | Bungalow-Raised |
| Exterior: | Brick, Vinyl Siding |
| Garage Type: | Attached |
| (Parking/)Drive: | Pvt Double |
| Drive Parking Spaces: | 2 |
| Pool: | None |
| Approximatly Age: | 16-30 |
| Approximatly Square Footage: | 2000-2500 |
| Property Features: | Beach, Fenced Yard, Library, Rec Centre, Wooded/Treed |
| Fireplace/Stove: | Y |
| Heat Source: | Gas |
| Heat Type: | Forced Air |
| Central Air Conditioning: | Central Air |
| Sewers: | Sewers |
| Water: | Municipal |
$
%
Years
This calculator is for demonstration purposes only. Always consult a professional
financial advisor before making personal financial decisions.
| Although the information displayed is believed to be accurate, no warranties or representations are made of any kind. |
| FARIS TEAM REAL ESTATE |
|
|

Dir:
1-866-382-2968
Bus:
416-548-7854
Fax:
416-981-7184
| Virtual Tour | Book Showing | Email a Friend |
Jump To:
At a Glance:
| Type: | Freehold - Detached |
| Area: | Simcoe |
| Municipality: | Wasaga Beach |
| Neighbourhood: | Wasaga Beach |
| Style: | Bungalow-Raised |
| Lot Size: | 50.00 x 152.00(Feet) |
| Approximate Age: | 16-30 |
| Tax: | $4,399.26 |
| Beds: | 3+1 |
| Baths: | 3 |
| Fireplace: | Y |
| Pool: | None |
Locatin Map:
Payment Calculator:
- Color Examples
- Green
- Black and Gold
- Dark Navy Blue And Gold
- Cyan
- Black
- Purple
- Gray
- Blue and Black
- Orange and Black
- Red
- Magenta
- Gold
- Device Examples
































