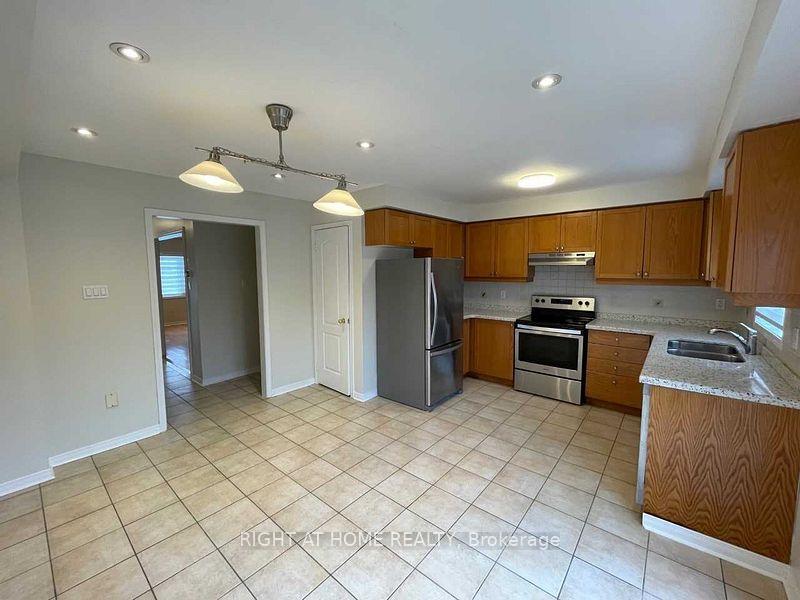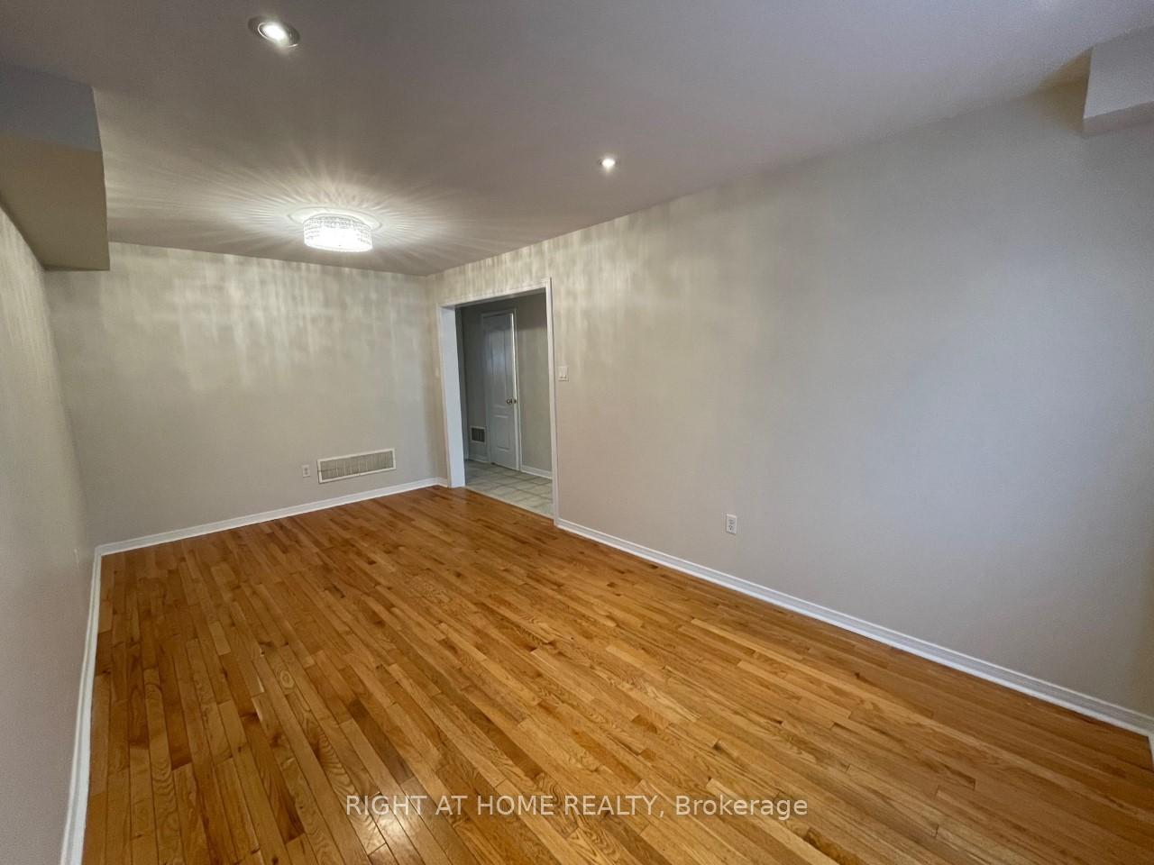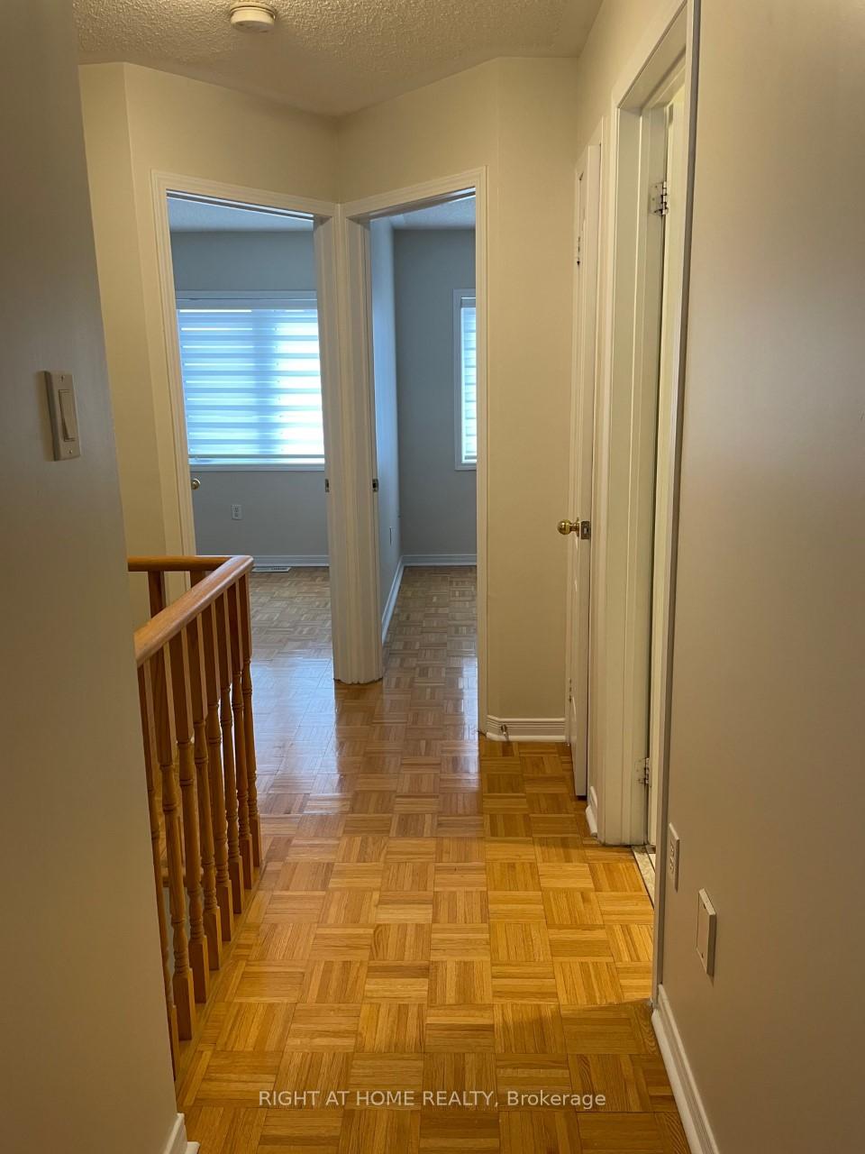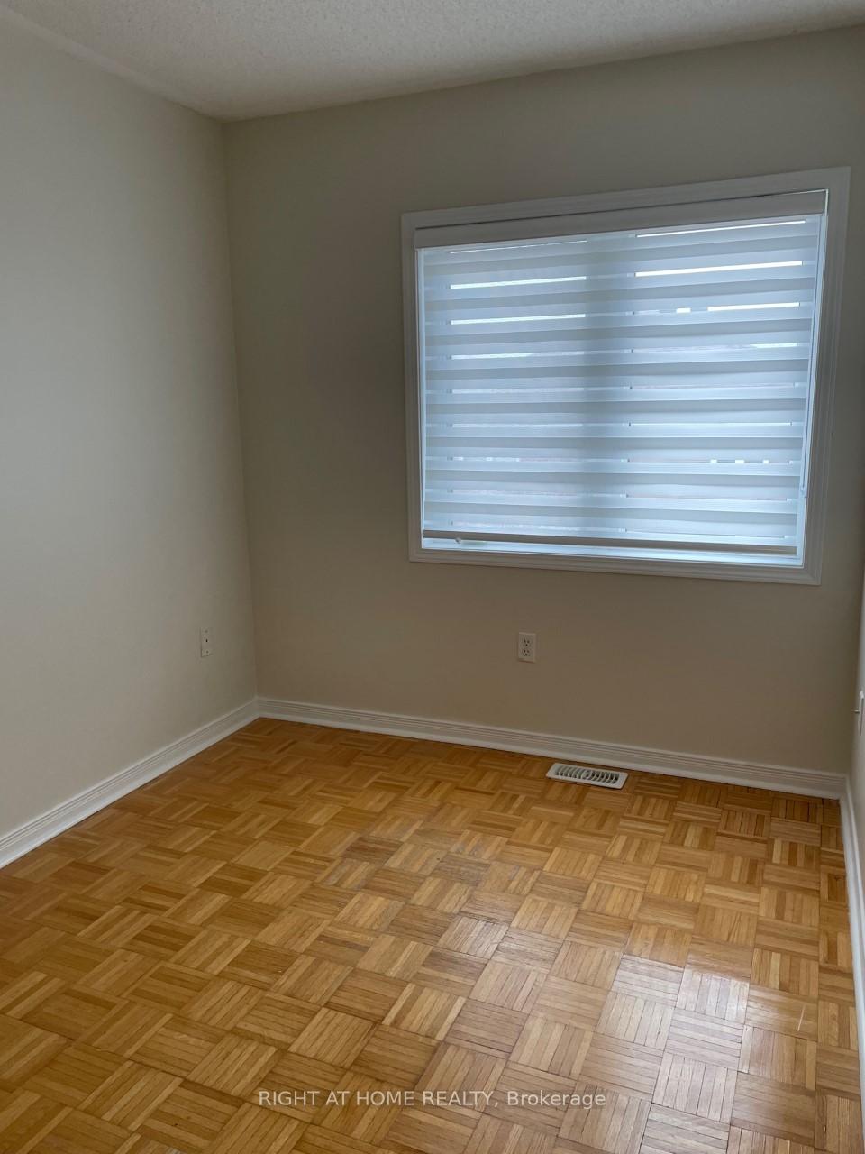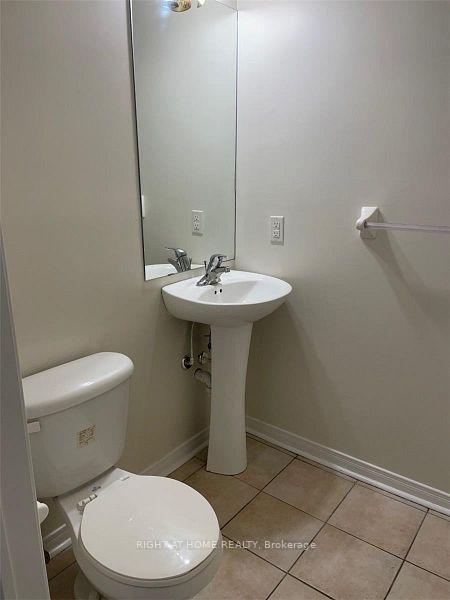$3,500
Available - For Rent
Listing ID: W10409078
5759 Tiz Rd , Mississauga, L5R 0B4, Ontario
| Previous Builder's Model Home With Many Upgrades- 3 Bedroom, 4 Washroom With A Walk Out Finished Basement. Freshly Painted Throughout, Quartz Kitchen Countertop and S/S Appliances. Front Loading Laundry Machines, High-End Roller Blinds. Staircase Carpet. Hardwood/Laminate Flooring Throughout 3 Floors (Except Staircase). Across The Street From Walmart Supercentre And Other Stores, Walking Distance to Heartland Shopping Centre, Public Transit, Parks & Schools. Minutes To Hwys 401 & 403. |
| Extras: Stainless Steel Appliances: Stove, Built-In Dishwasher, Fridge, Front Loading Washer And Dryer, Window Blinds. Ensuite With Soaker Tub And Separate Shower. |
| Price | $3,500 |
| Address: | 5759 Tiz Rd , Mississauga, L5R 0B4, Ontario |
| Lot Size: | 19.42 x 85.30 (Feet) |
| Acreage: | < .50 |
| Directions/Cross Streets: | Mavis/Britania |
| Rooms: | 8 |
| Bedrooms: | 3 |
| Bedrooms +: | |
| Kitchens: | 1 |
| Family Room: | Y |
| Basement: | Fin W/O |
| Furnished: | N |
| Approximatly Age: | 6-15 |
| Property Type: | Att/Row/Twnhouse |
| Style: | 3-Storey |
| Exterior: | Brick |
| Garage Type: | Built-In |
| (Parking/)Drive: | Private |
| Drive Parking Spaces: | 2 |
| Pool: | None |
| Private Entrance: | Y |
| Laundry Access: | Ensuite |
| Approximatly Age: | 6-15 |
| Approximatly Square Footage: | 1500-2000 |
| Common Elements Included: | Y |
| Parking Included: | Y |
| Fireplace/Stove: | N |
| Heat Source: | Gas |
| Heat Type: | Forced Air |
| Central Air Conditioning: | Central Air |
| Laundry Level: | Upper |
| Elevator Lift: | N |
| Sewers: | Sewers |
| Water: | Municipal |
| Water Supply Types: | Unknown |
| Although the information displayed is believed to be accurate, no warranties or representations are made of any kind. |
| RIGHT AT HOME REALTY |
|
|

Dir:
1-866-382-2968
Bus:
416-548-7854
Fax:
416-981-7184
| Book Showing | Email a Friend |
Jump To:
At a Glance:
| Type: | Freehold - Att/Row/Twnhouse |
| Area: | Peel |
| Municipality: | Mississauga |
| Neighbourhood: | Hurontario |
| Style: | 3-Storey |
| Lot Size: | 19.42 x 85.30(Feet) |
| Approximate Age: | 6-15 |
| Beds: | 3 |
| Baths: | 4 |
| Fireplace: | N |
| Pool: | None |
Locatin Map:
- Color Examples
- Green
- Black and Gold
- Dark Navy Blue And Gold
- Cyan
- Black
- Purple
- Gray
- Blue and Black
- Orange and Black
- Red
- Magenta
- Gold
- Device Examples

