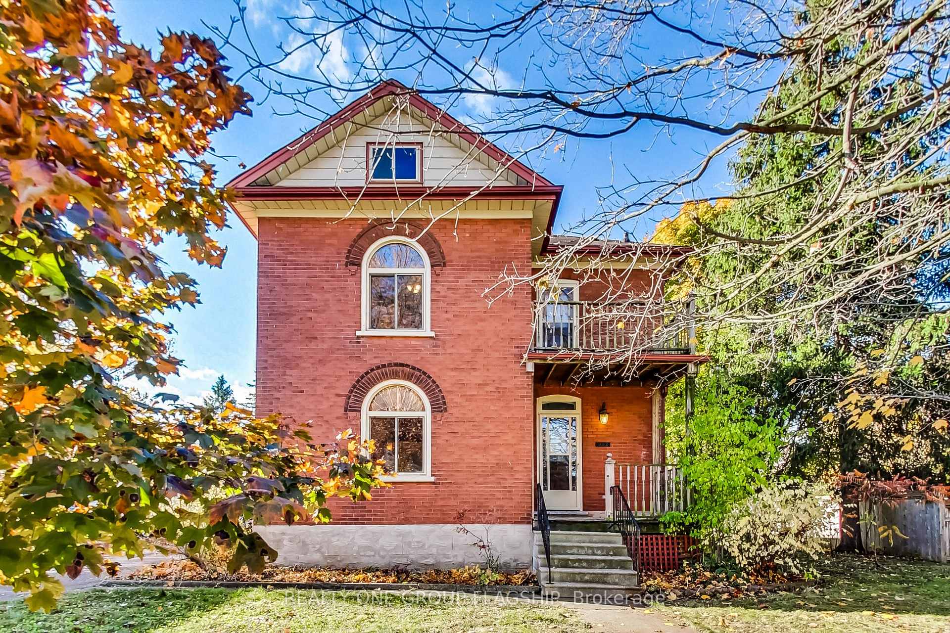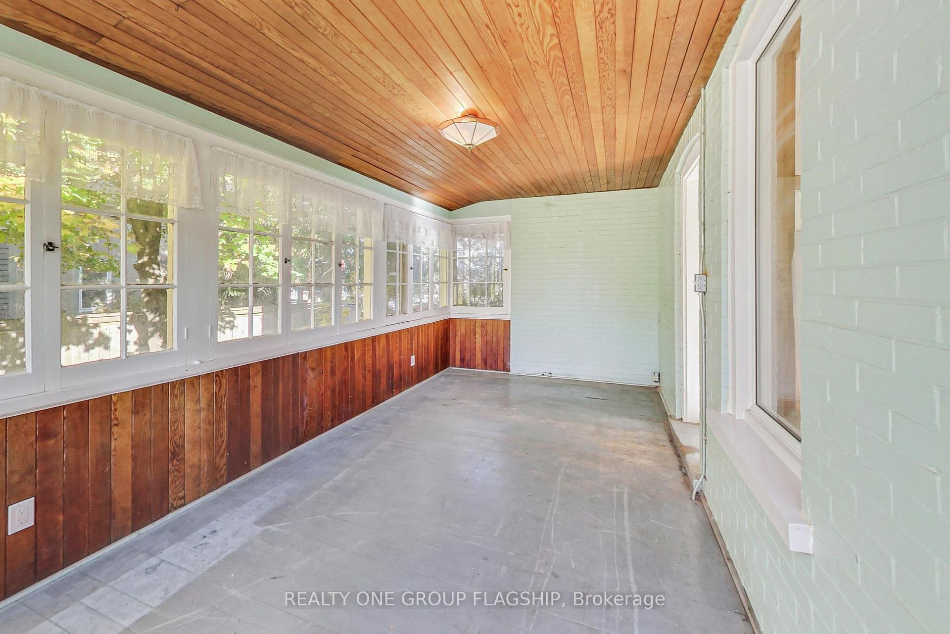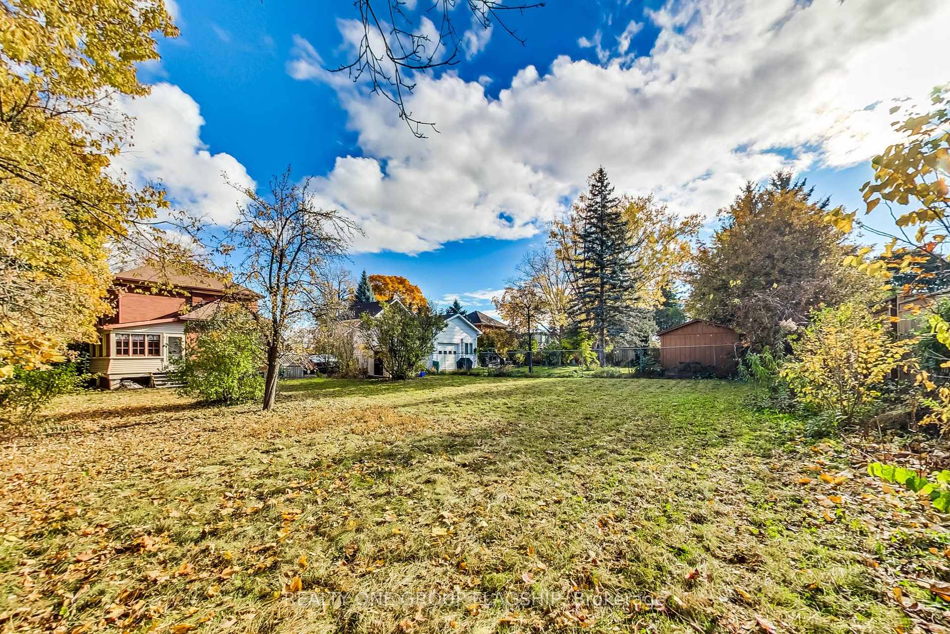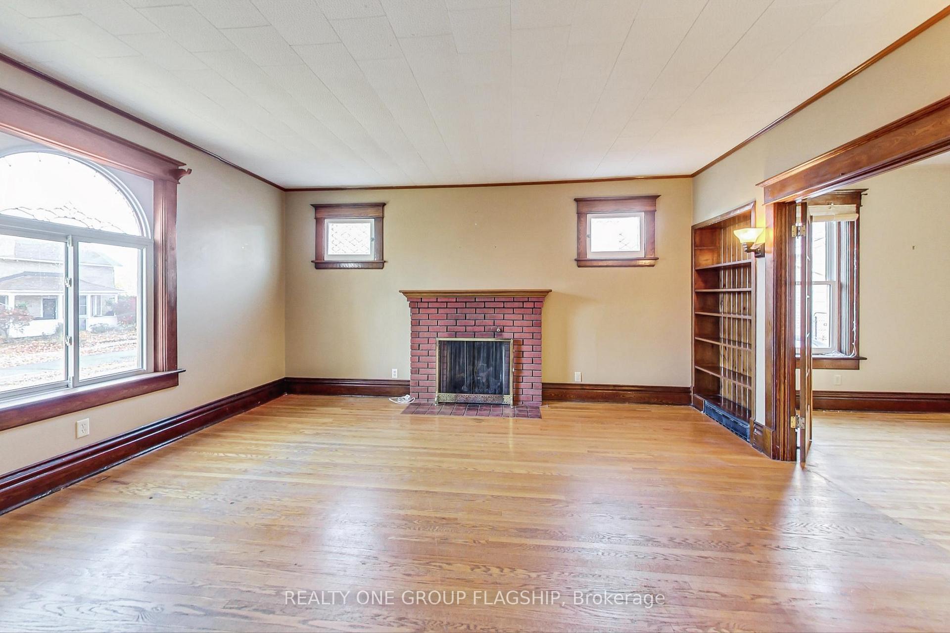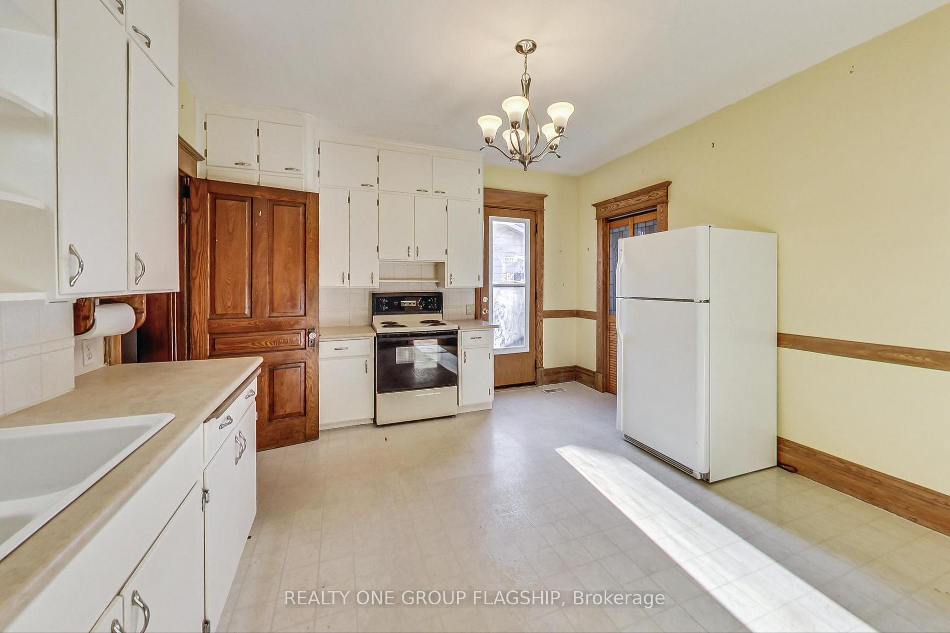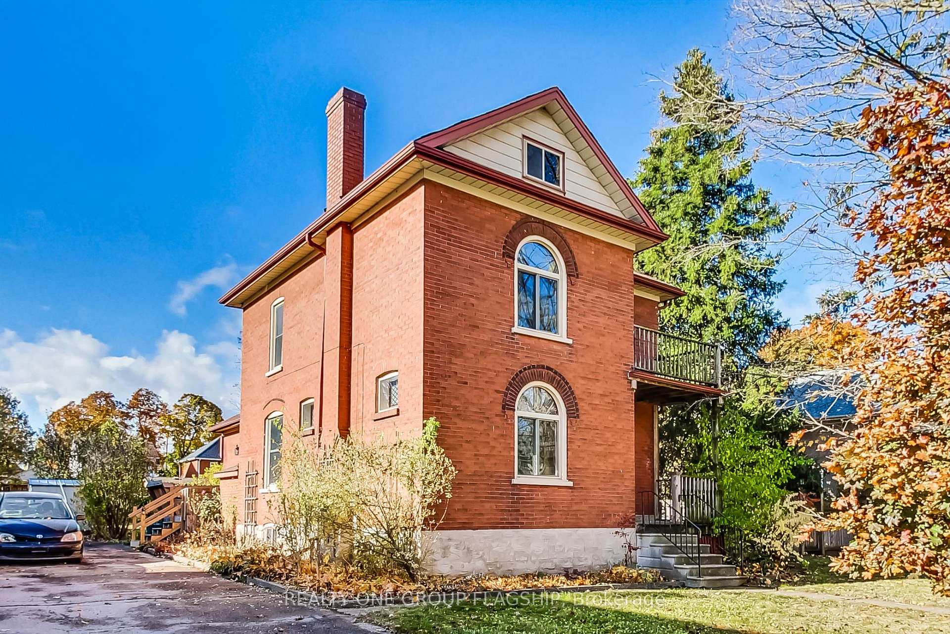$599,000
Available - For Sale
Listing ID: X9767861
942 Moore St , Cambridge, N3H 3C1, Ontario
| Welcome to your next opportunity in the heart of Cambridge's sought-after Preston neighbourhood. This classic 2-storey red brick home is ready to be reimagined and transformed into your dream home. The home features 4 large bedrooms, 1.5 baths including a powder room on the main floor, providing convenience for family living and guests. Situated on a huge lot, perfect for outdoor activities, gardening, or future expansion. Ample parking available in the private driveway. Mature trees line the quiet street and property, making this home a retreat from the hustle and bustle while still being close to local amenities.This property is ready for your creative touch, whether you're looking to renovate, expand, or simply enjoy the charm of a classic home in a fantastic location. Don't miss your chance to own this gem in a vibrant community! |
| Price | $599,000 |
| Taxes: | $4634.00 |
| Address: | 942 Moore St , Cambridge, N3H 3C1, Ontario |
| Lot Size: | 66.00 x 165.00 (Feet) |
| Directions/Cross Streets: | King / Lowther |
| Rooms: | 9 |
| Bedrooms: | 4 |
| Bedrooms +: | |
| Kitchens: | 1 |
| Family Room: | Y |
| Basement: | Unfinished |
| Property Type: | Detached |
| Style: | 2-Storey |
| Exterior: | Brick |
| Garage Type: | None |
| (Parking/)Drive: | Private |
| Drive Parking Spaces: | 5 |
| Pool: | None |
| Approximatly Square Footage: | 1500-2000 |
| Fireplace/Stove: | Y |
| Heat Source: | Gas |
| Heat Type: | Forced Air |
| Central Air Conditioning: | Central Air |
| Sewers: | Sewers |
| Water: | Municipal |
$
%
Years
This calculator is for demonstration purposes only. Always consult a professional
financial advisor before making personal financial decisions.
| Although the information displayed is believed to be accurate, no warranties or representations are made of any kind. |
| REALTY ONE GROUP FLAGSHIP |
|
|

Dir:
1-866-382-2968
Bus:
416-548-7854
Fax:
416-981-7184
| Virtual Tour | Book Showing | Email a Friend |
Jump To:
At a Glance:
| Type: | Freehold - Detached |
| Area: | Waterloo |
| Municipality: | Cambridge |
| Style: | 2-Storey |
| Lot Size: | 66.00 x 165.00(Feet) |
| Tax: | $4,634 |
| Beds: | 4 |
| Baths: | 2 |
| Fireplace: | Y |
| Pool: | None |
Locatin Map:
Payment Calculator:
- Color Examples
- Green
- Black and Gold
- Dark Navy Blue And Gold
- Cyan
- Black
- Purple
- Gray
- Blue and Black
- Orange and Black
- Red
- Magenta
- Gold
- Device Examples

