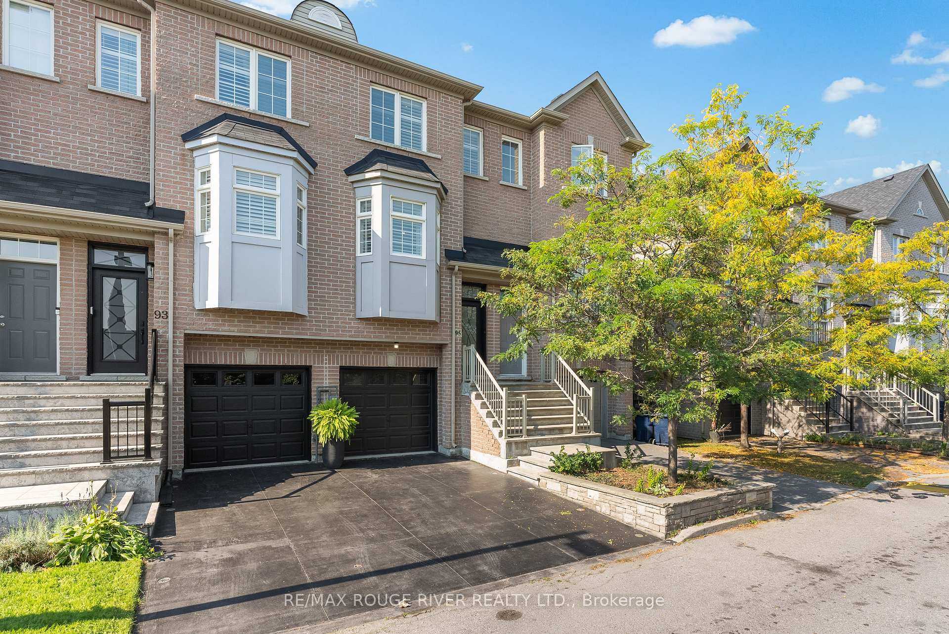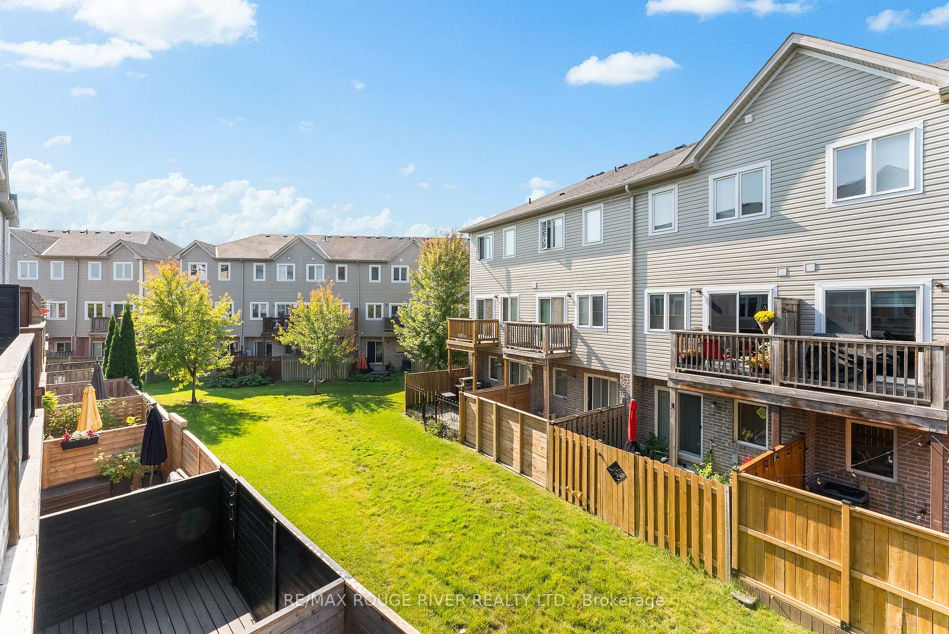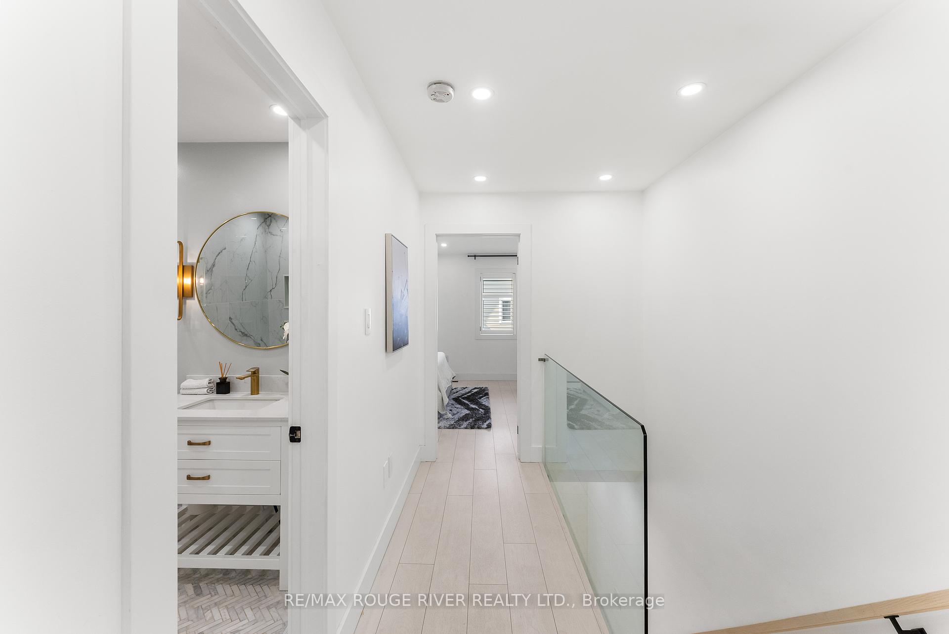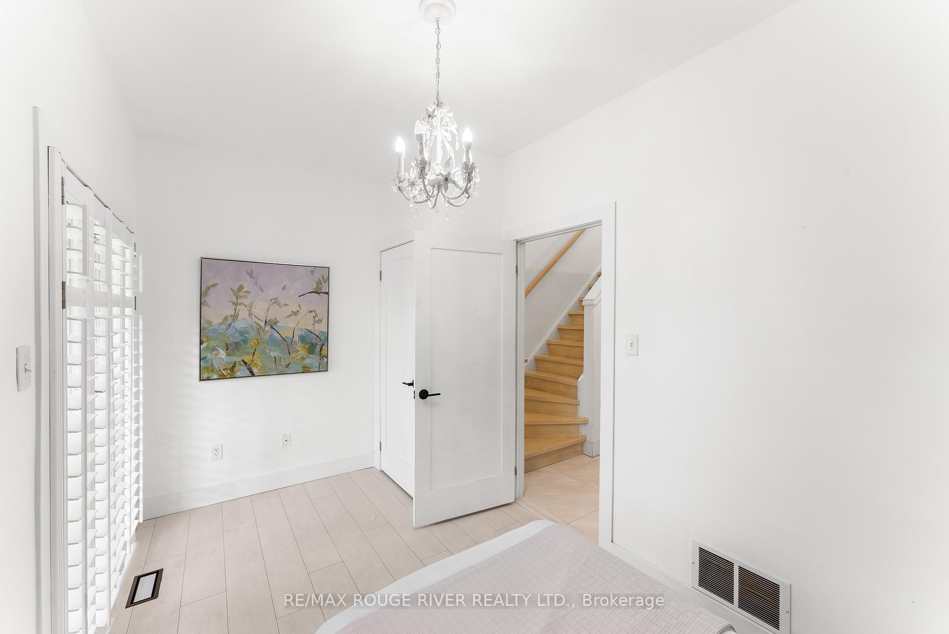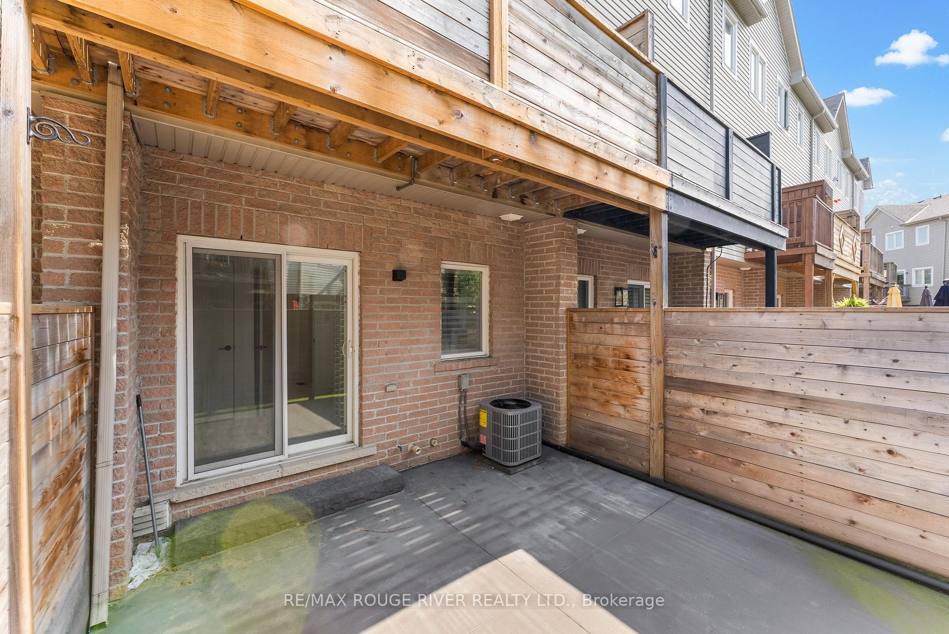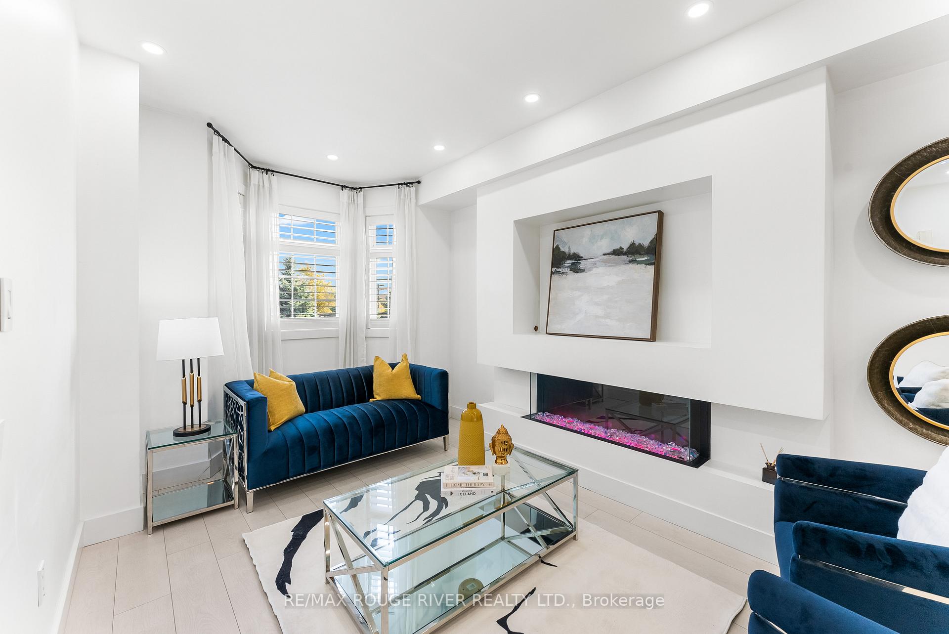$919,900
Available - For Sale
Listing ID: W10410733
95 Piggott Mews , Toronto, M9N 0A7, Ontario
| Perfect Townhome Beautifully Renovated From Start to End, You Will Know From The Moment You Step In | Main Living Space Is Completely Open Concept, You Can Enjoy Entertaining While Cooking In Your Chef Inspired Kitchen - Gas Range, Stainless Steel Appliances, Porcelain Countertops w/ Matched Backsplash, Undermount Sink, Breakfast Bar, Upper & Pantry Cabinets, Modern Hardware | Electric Fireplace | Main Floor Has 9 Foot Ceilings, Pot Lights, Huge Windows PLUS A Balcony | As You Make Your Way Up Using Your Floor To Ceiling Glass Stairway, You will Fall In Love With Your Stunning Full Bathroom It has Custom Tiled Walls, Marble Floor, Several Niches, Free Standing Tub & Faucet, Glass Shower, Gold Hardware, Wall Sconces Lighting, Pot Lights | Beautiful Blinds and Curtain Rods Throughout | Spacious Bedrooms Upstairs PLUS Another Bedroom On The Lower Floor Which Walks Out To A 15ft by 14ft Deck | A 3PC Modern Bathroom With A Niche In Glass Shower, Modern Sink and Fixtures, And An Accent Wall | And Access To Garage | Laundry Located On The Second Floor, Very Convenient | Do Not Miss Out. |
| Extras: New AC (July 2024) | Fridge (Jan 2023) | Upgrades Since Purchased: New Garage Doors | Driveway Repaved | Stone Steps In Backyard | POTL Fee Includes: Within Common Areas: Street Snow Removal, Lawn care, Garbage Removal, & Road Maintenance. |
| Price | $919,900 |
| Taxes: | $3504.91 |
| Address: | 95 Piggott Mews , Toronto, M9N 0A7, Ontario |
| Lot Size: | 14.83 x 74.19 (Feet) |
| Directions/Cross Streets: | Highway 401 & Weston Rd. |
| Rooms: | 6 |
| Bedrooms: | 3 |
| Bedrooms +: | |
| Kitchens: | 1 |
| Family Room: | N |
| Basement: | None |
| Property Type: | Att/Row/Twnhouse |
| Style: | 3-Storey |
| Exterior: | Brick |
| Garage Type: | Built-In |
| (Parking/)Drive: | Private |
| Drive Parking Spaces: | 1 |
| Pool: | None |
| Property Features: | Fenced Yard, Golf, Public Transit |
| Fireplace/Stove: | Y |
| Heat Source: | Gas |
| Heat Type: | Forced Air |
| Central Air Conditioning: | Central Air |
| Laundry Level: | Upper |
| Sewers: | Sewers |
| Water: | Municipal |
$
%
Years
This calculator is for demonstration purposes only. Always consult a professional
financial advisor before making personal financial decisions.
| Although the information displayed is believed to be accurate, no warranties or representations are made of any kind. |
| RE/MAX ROUGE RIVER REALTY LTD. |
|
|

Dir:
1-866-382-2968
Bus:
416-548-7854
Fax:
416-981-7184
| Virtual Tour | Book Showing | Email a Friend |
Jump To:
At a Glance:
| Type: | Freehold - Att/Row/Twnhouse |
| Area: | Toronto |
| Municipality: | Toronto |
| Neighbourhood: | Weston |
| Style: | 3-Storey |
| Lot Size: | 14.83 x 74.19(Feet) |
| Tax: | $3,504.91 |
| Beds: | 3 |
| Baths: | 2 |
| Fireplace: | Y |
| Pool: | None |
Locatin Map:
Payment Calculator:
- Color Examples
- Green
- Black and Gold
- Dark Navy Blue And Gold
- Cyan
- Black
- Purple
- Gray
- Blue and Black
- Orange and Black
- Red
- Magenta
- Gold
- Device Examples

