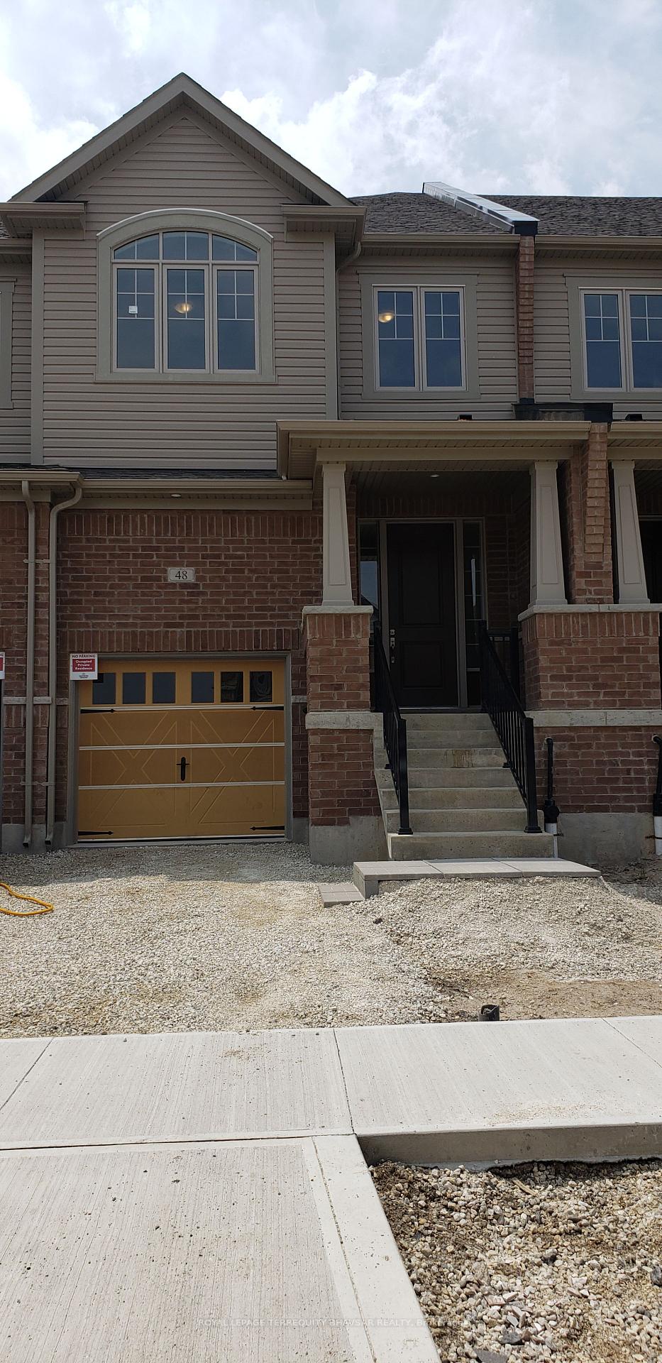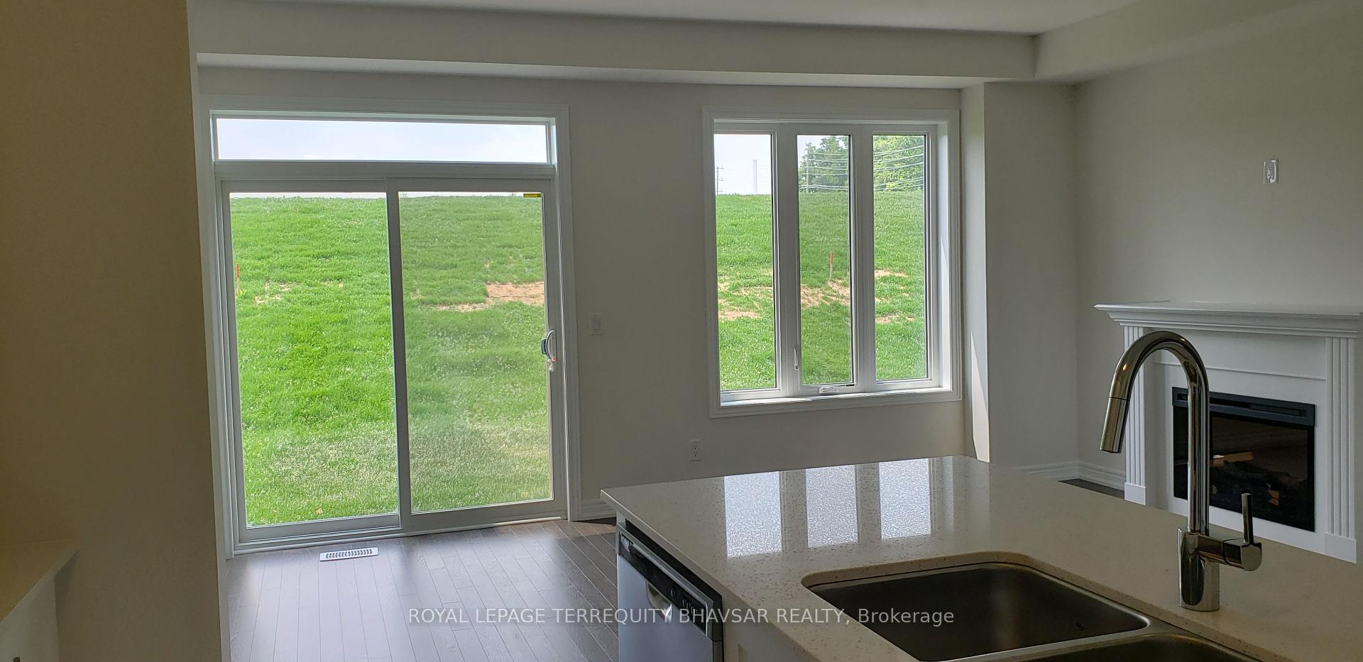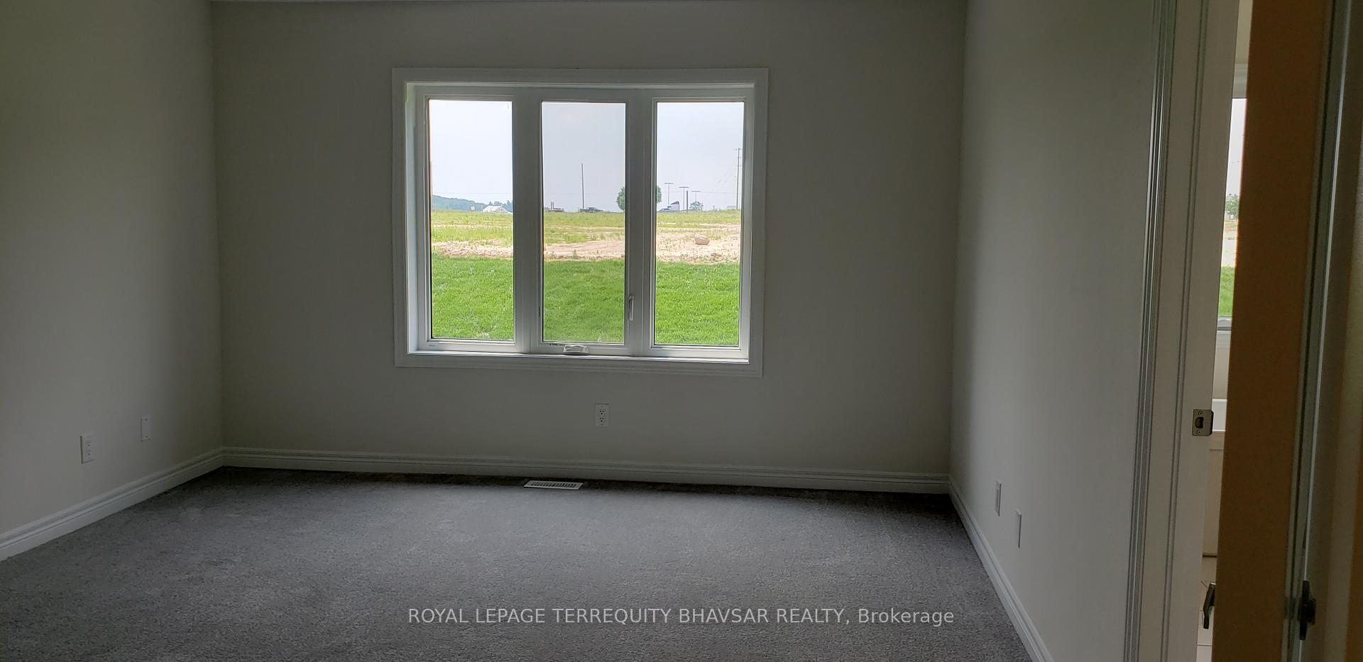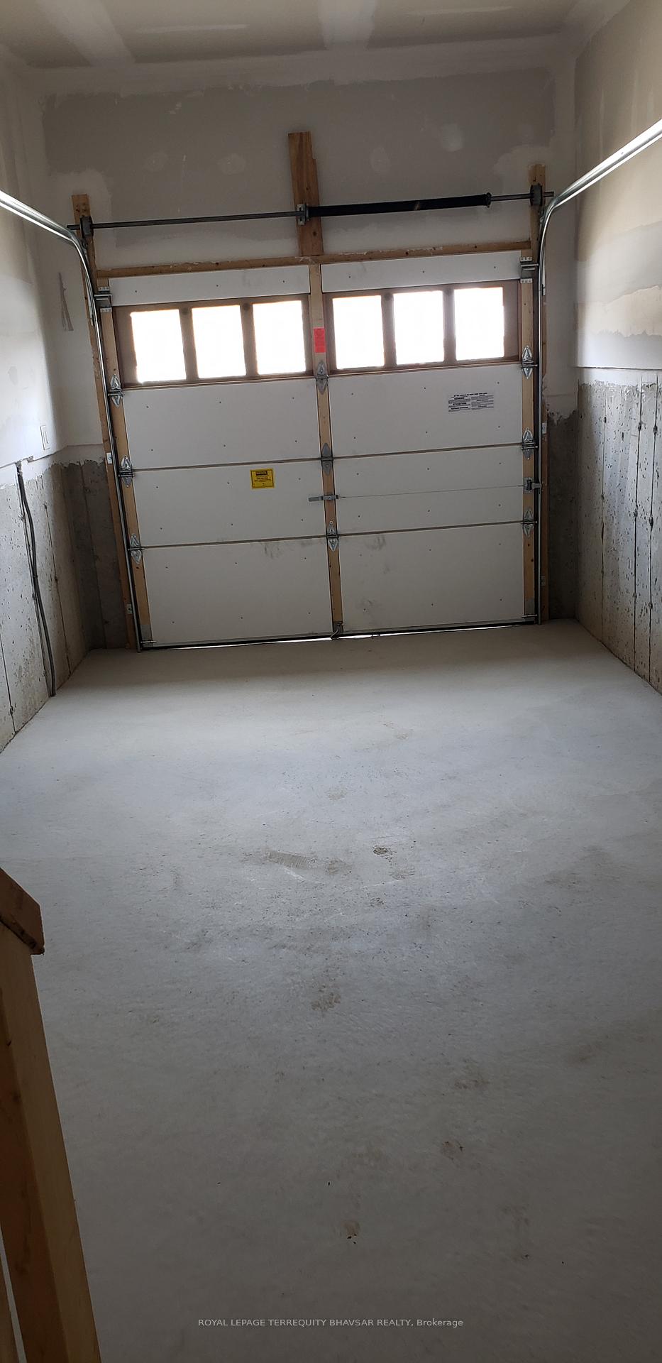$2,999
Available - For Rent
Listing ID: X10405050
48 Reistwood Dr , Kitchener, N2R 0N8, Ontario
| Welcome To 48 Reistwood Drive! This Beautiful Freehold Townhouse with 1986 Square Ft Living Space Is Well Located Near Huron Park. The Driveway Requires Low To No Maintenance Provides Ample Parking For 2 Vehicles. This House Has That Welcoming Feel With A Front Porch Leading To A Large Foyer. It Has Open Concept, Carpet-Free Main Floor. The Kitchen Is Fully Stocked With Cabinets, S/S Appliances, Quartz Countertops And Island. A Formal Dining Area With Upgraded Light Fixture & Beautiful Great Room Is Sizeable Featuring Hardwood Flooring. Main Floor &Basement W/ 9 Ft Ceiling, Beautiful Backyard With No Backside Neighbours. The Second Floor Has Huge Master Bedroom With Walk-In Closet & 5-Piece Ensuite. Also, 2 Extra-Large Bedrooms With4-Piece Bath. Basement Has A Big Rec Room & 3Pc Bath & Bonus Storage. This House Is Walking Distance From Schools, Trails, Parks, & Offers Easy Access To Public Transit And Hwy 8 & The 401 |
| Extras: With Its Modern Style, Convenient Location, And Move-In Readiness, This Home Presents An Excellent Opportunity For Comfortable Living In Kitchener. |
| Price | $2,999 |
| Address: | 48 Reistwood Dr , Kitchener, N2R 0N8, Ontario |
| Lot Size: | 19.69 x 118.11 (Feet) |
| Acreage: | < .50 |
| Directions/Cross Streets: | Huron Rd/Fischer Hallman Rd |
| Rooms: | 7 |
| Rooms +: | 1 |
| Bedrooms: | 3 |
| Bedrooms +: | |
| Kitchens: | 1 |
| Family Room: | N |
| Basement: | Finished |
| Furnished: | N |
| Approximatly Age: | 0-5 |
| Property Type: | Att/Row/Twnhouse |
| Style: | 2-Storey |
| Exterior: | Brick, Stone |
| Garage Type: | Built-In |
| (Parking/)Drive: | Private |
| Drive Parking Spaces: | 1 |
| Pool: | None |
| Private Entrance: | Y |
| Approximatly Age: | 0-5 |
| Approximatly Square Footage: | 1500-2000 |
| Property Features: | Park, Public Transit, Rec Centre, School |
| Parking Included: | Y |
| Fireplace/Stove: | Y |
| Heat Source: | Gas |
| Heat Type: | Forced Air |
| Central Air Conditioning: | Central Air |
| Laundry Level: | Upper |
| Sewers: | Sewers |
| Water: | Municipal |
| Utilities-Gas: | A |
| Although the information displayed is believed to be accurate, no warranties or representations are made of any kind. |
| ROYAL LEPAGE TERREQUITY BHAVSAR REALTY |
|
|

Dir:
1-866-382-2968
Bus:
416-548-7854
Fax:
416-981-7184
| Book Showing | Email a Friend |
Jump To:
At a Glance:
| Type: | Freehold - Att/Row/Twnhouse |
| Area: | Waterloo |
| Municipality: | Kitchener |
| Style: | 2-Storey |
| Lot Size: | 19.69 x 118.11(Feet) |
| Approximate Age: | 0-5 |
| Beds: | 3 |
| Baths: | 4 |
| Fireplace: | Y |
| Pool: | None |
Locatin Map:
- Color Examples
- Green
- Black and Gold
- Dark Navy Blue And Gold
- Cyan
- Black
- Purple
- Gray
- Blue and Black
- Orange and Black
- Red
- Magenta
- Gold
- Device Examples































